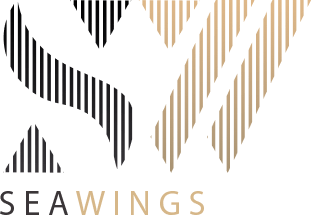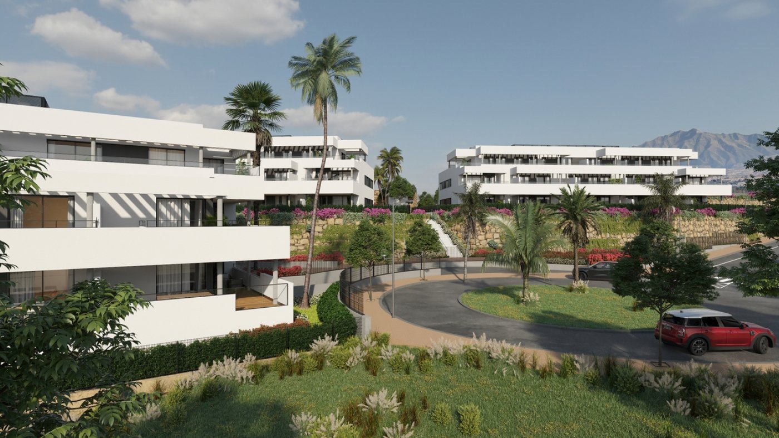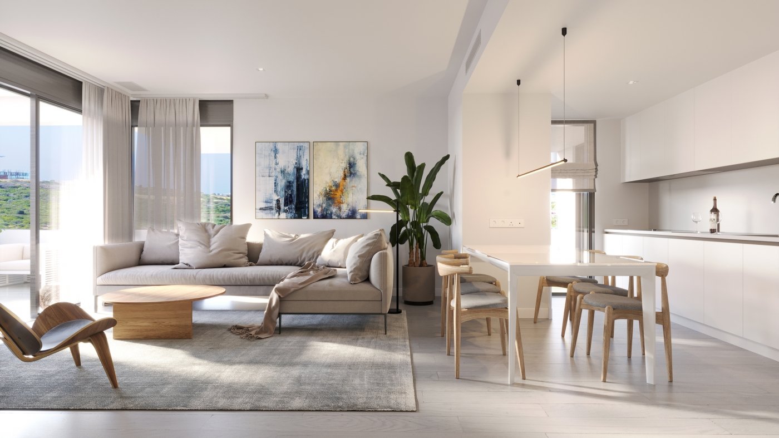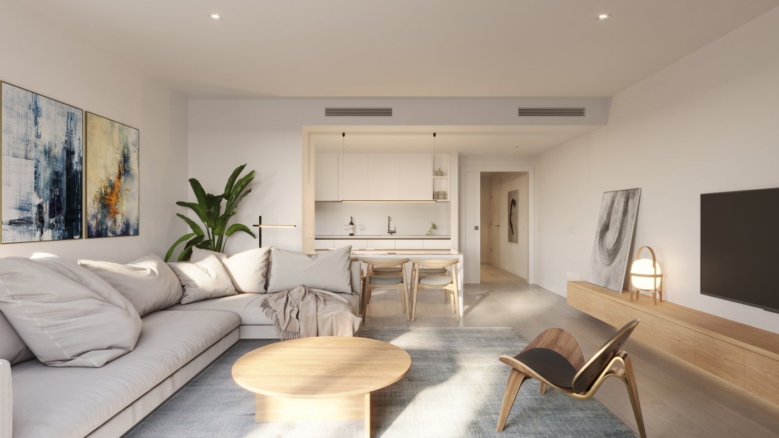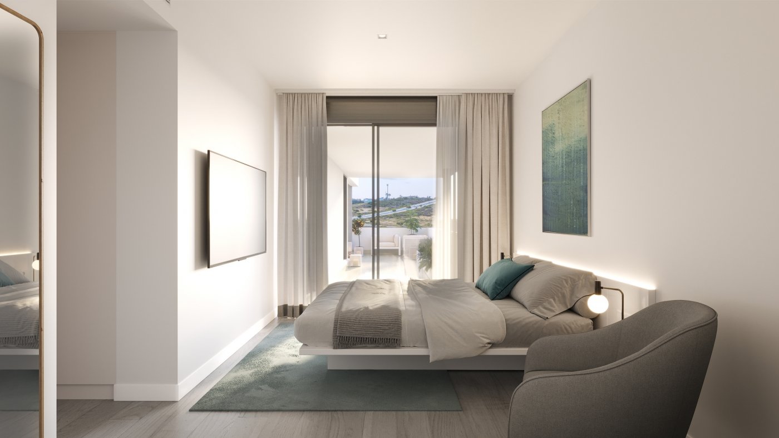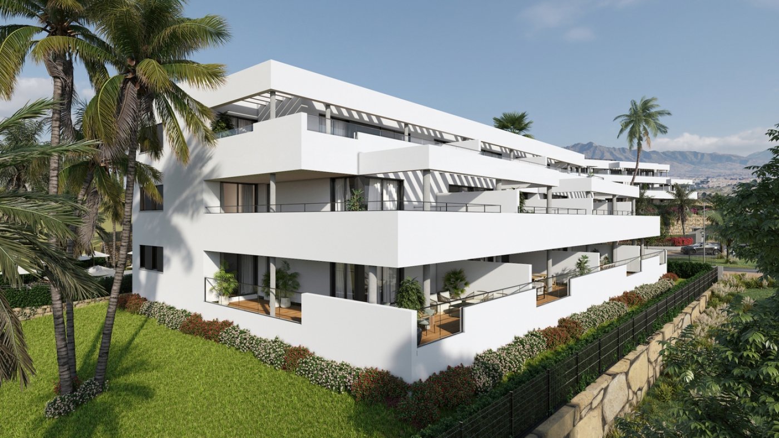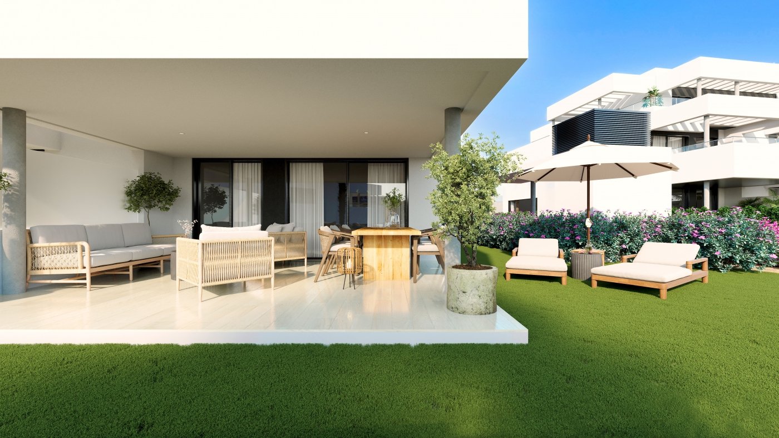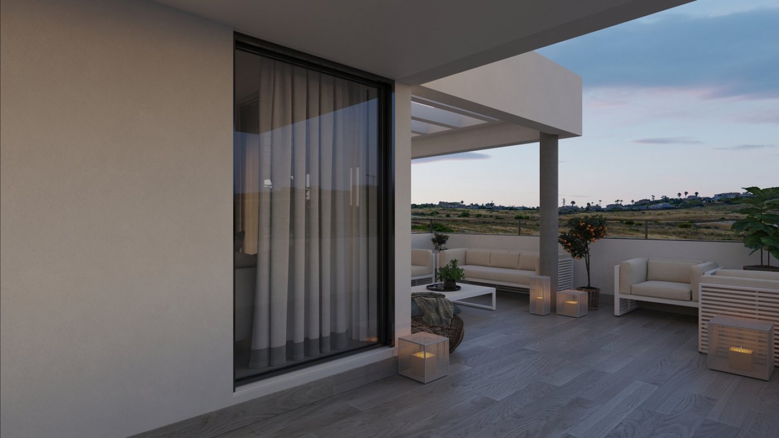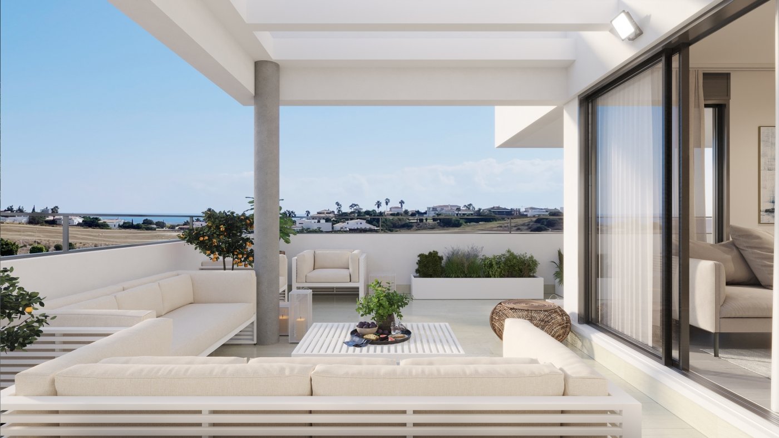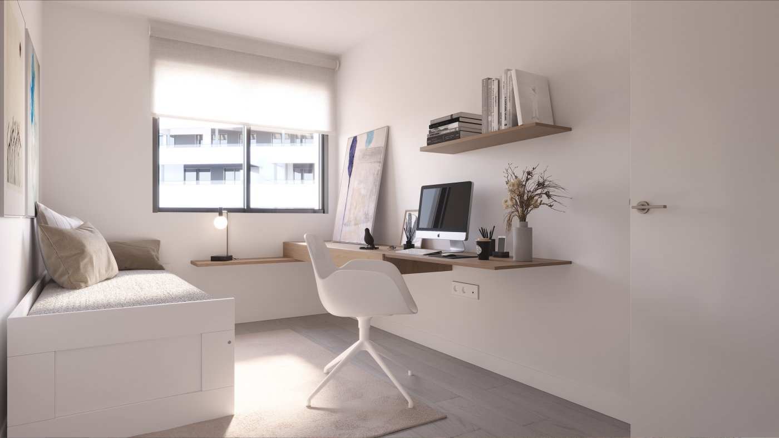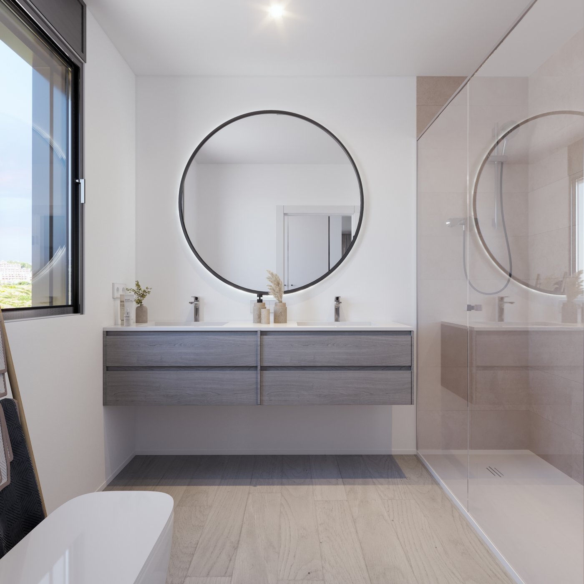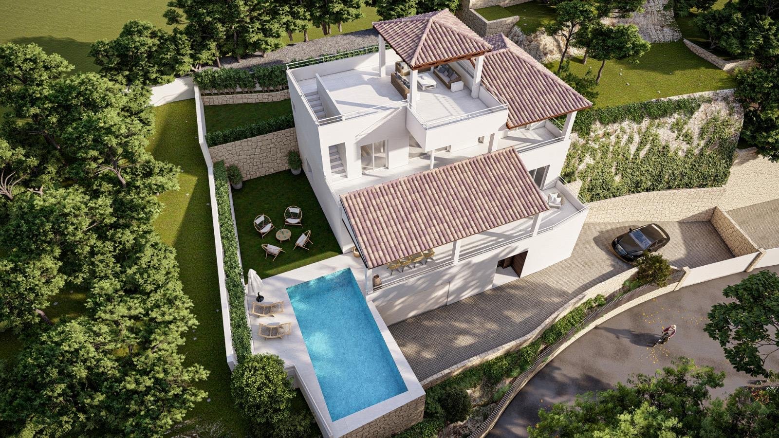New apartments – Camarate Hills in Casares
STATUS: Under Development
PRIVILEGED SURROUNDING
Look out over the Mediterranean Sea and enjoy a splendid climate with unbeatable views of the coastline.
Casares is located next to the Natural Park of Sierra Bermeja and picturesque villages such as Manilva, Estepona and inland, Gaucín and Genalguacil.
Less than 50 km. from Marbella, on the Costa del Sol, with sandy beaches, villas, hotels and golf courses. To the west of Marbella town, the Golden Mile of prestigious nightclubs and seaside estates leads to the Banús marina, lined with luxurious yachts and surrounded by chic fashion boutiques and bars.
NATURE,LEISURE AND SPORT
Casares has a total of four beaches that offer sanitary and life-saving services, as well as having toilets and showers, information panels and adaptation for people with reduced mobility such as amphibious chairs.
There is also a wide range of Golf Courses, with various types of courses to meet all your needs. The nearest golf courses with 18 holes are: Finca Cortesín Golf Club, Estepona Golf, Doña Julia, Azata Golf and Valle Romano Golf.
THE PROJECT
Camarate Hills consists of 47 apartments with 1, 2 and 3 bedrooms, distributed in 3 blocks with ground floor and 2 floors. All of them with garage and storage room.
Respecting the existing topography was a fundamental factor in the development’s design.
Flexible apartments designed for functionality.
TOP-QUALITY FINISHES
1, 2 and 3 bedroom homes
Communal green areas and swimming pool
Highly efficient air conditioning system
Gated community Equiped kitchen
A sustainable proposal with an integrated design that offers 360o views of the sea and the mountains.
LOCATION
Camarate Hills is located in Casares, in the municipal term of Málaga. With connections from the southern area of Málaga and Cádiz via A7 or AP7 with access from Estepona through MA8300 and from Manilva via A377. There are bus routes, such as line 77 to get from the coast (Estepona, Manilva and Casares Costa) and line 313 from Algeciras or Málaga..
Close to: Camarate Hills is 15-minute drive from Estepona and 35-minute drive from Marbella.
Airport: The international airport of Málaga is 94 km and Gibraltar airport is 45 km from Casares.
CAMARATE HILLS BUILDING SPECIFICATIONS 47 HOMES (Phase 1)
FOUNDATION AND STRUCTURE
• Foundation planned in accordance with geotechnical study recommendations.
• Voided biaxial reinforced concrete slabs in compliance with current regulations.
FACADES AND ROOF
• Continuous manufactured brick cladding with mortar and paint, thermal insulation cavity and
interior lining with laminated plasterboard.
• Non-trafficable inverted roof system.
INTERIOR WALLS
• Partition walls: drywall construction with galvanised steel profiles and laminated
plasterboard with integrated acoustic insulation.
EXTERIOR FINISHING
• Aluminium windows and balcony doors with painted finish, thermal break and respective
opening system (swinging/tilt and turn/sliding) or fixed, as specified in the project.
• Aluminium roller shutters with thermal insulation in the same exterior finish colour.
• Double glazing with thermo-acoustic insulation, low thermal emissivity and dry air chamber.
INTERIOR FINISHING
• Secure main entry door (reinforced) with peephole, made of solid wood with exterior facing
surface in oak laminate and interior facing surface painted white in the same colour as other
interior doors and closet fronts.
• Interior doors painted in white.
• Closet fronts painted white in the same colour as other interior finishing.
FLOORING
• Kitchen and baths in high-quality porcelain stoneware tile.
• Entry area, living room, hallways and bedrooms in high-quality porcelain stoneware tile.
• Terraces in high-quality slip-resistant ceramic tile.
• Building entries and common areas in high-quality porcelain stoneware tile or natural stone,
as specified in the project.
TILING
• Vertical surfaces in baths and kitchen in high-quality ceramic tiling in combination with
emulsion paint, as specified in the project.
PAINT AND CEILINGS
• Smooth, washable emulsion paint on vertical and horizontal facings.
• Laminated plasterboard suspended ceiling in areas specified in the project.
• Dampproof suspended ceiling in baths, as specified in the project.
• Suspended ceiling with painted aluminium panelling on ground-floor terraces, as specified in
the project.
KITCHEN
• Fully equipped, quality kitchen with upper and lower upper and lower cupboards, as specified
in the design/project.
• Features a cooker hood, induction hob, microwave, electric oven, undermounted sink and
faucet, connected for use.
• Preinstallation for washing machine and dishwasher.
• Silestone kitchen worktops or similar.
BATHS
• Glazed porcelain bathroom fixtures with dual-flush toilet.
• Shower tray in main bath with hand shower and hose installed.
• Bathtub or shower tray in main bath or secondary bath, as specified in the project.
• High-quality mixer taps.
PLUMBING
• Domestic hot water produced by a high-quality aerothermal accumulator.
CLIMATE CONTROL
• Installation of a heat pump system (cold-heat) using power inverter duct equipment of the
highest quality.
ELECTRICS AND TELECOMMUNICATIONS
• In-home electricity installation in line with REBT and current regulations.
• Connections for mains and TV on terraces.
• Installation for broadcast services, satellite and terrestrial TV, with TV (according to
regulations) and telephone connections in the living room, bedrooms and kitchen.
COMMUNAL BUILDING INSTALLATIONS
• Photovoltaic installation for use in building common areas.
• Video door bell system.
• Lift.
• Post box.
GARAGE AND COMMON AREAS
• Basement level, car park area, storage units and building equipment rooms located underground.
• Preinstallation for electric vehicle charging.
• Automatic vehicle access doors and garage doors.
• Green areas with pedestrian walkways and planted community gardens, as specified in the project.
• Communal pool and toilet facilities.
• Outdoor furniture.
• Playground equipment installed on shock-absorbing surface.
• Gated internal community areas.
Please folow our website for more objects: https://seawings.es/en/houses-for-sale/
QUESTIONS? WE ARE HERE TO HELP
Do you have any questions about this property, or need help finding more properties that perfectly suit your requirements? Fill in the form below and I will get back to you as soon as possible. Do you have any questions about this property, or need help finding more properties.
More properties
Contact us for specific request
Contact us and let us know what you’re looking for and we will investigate the market.

