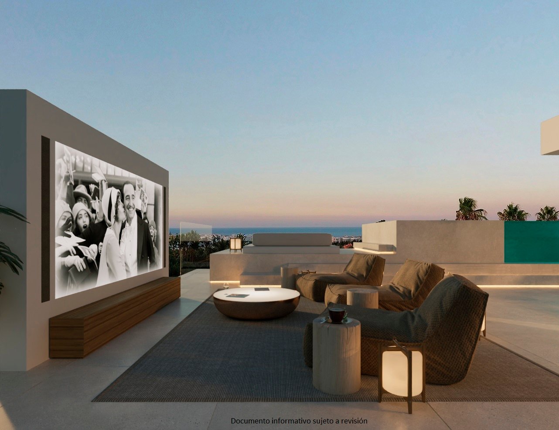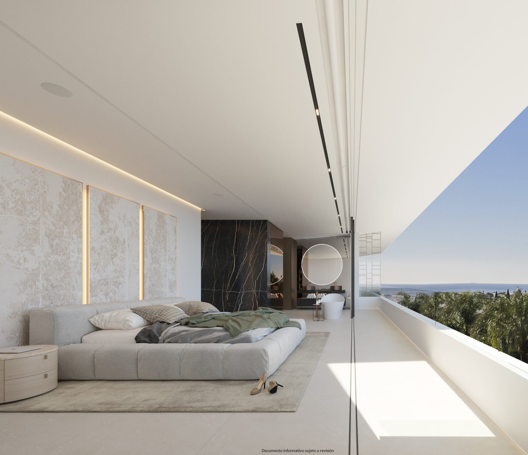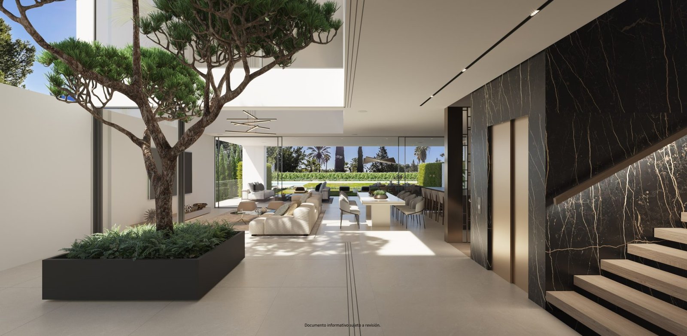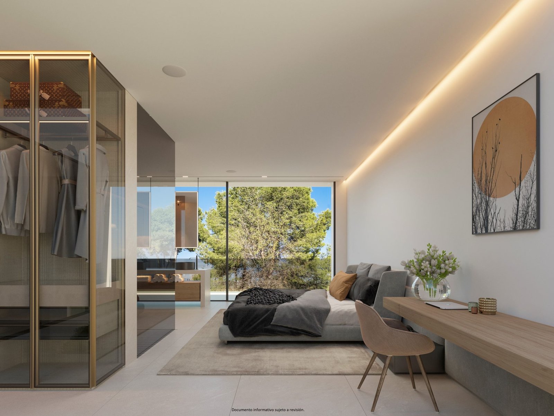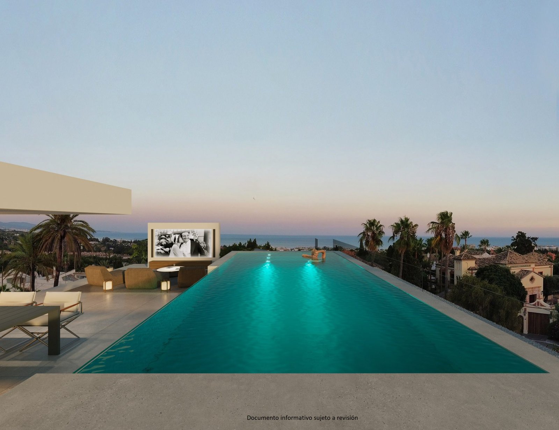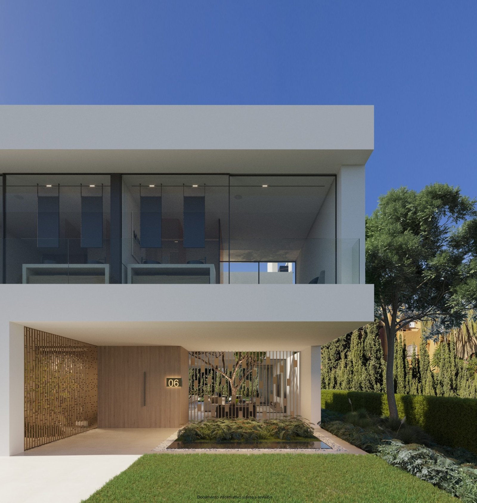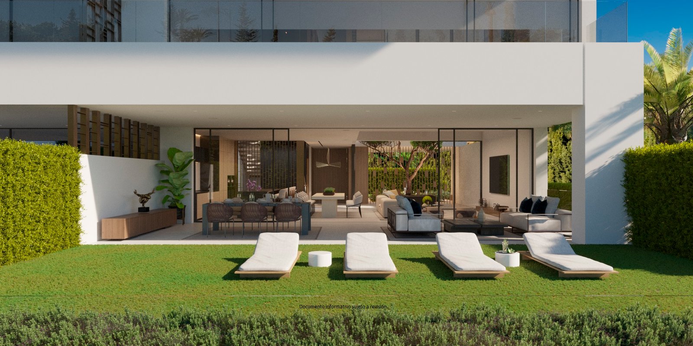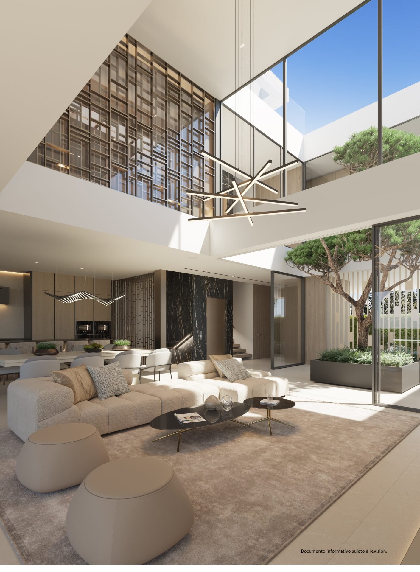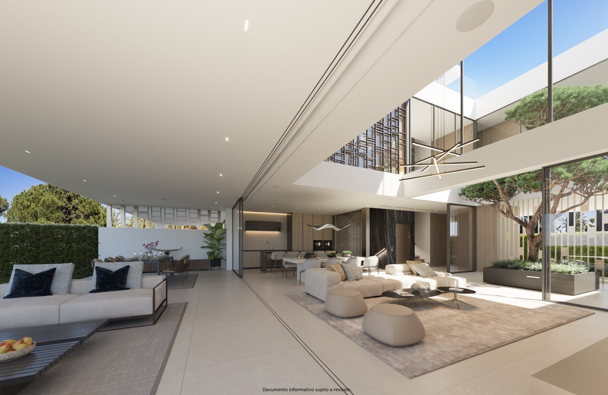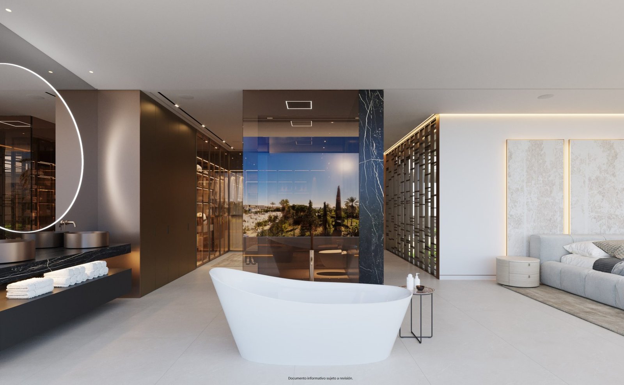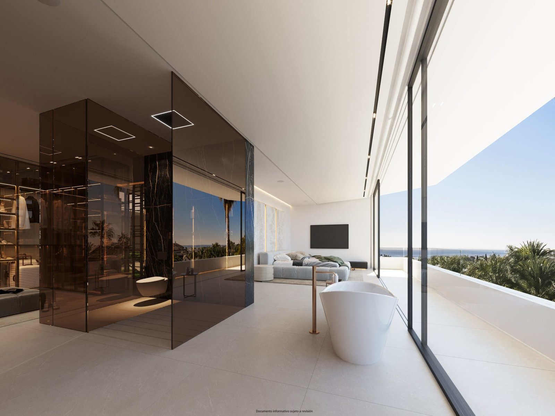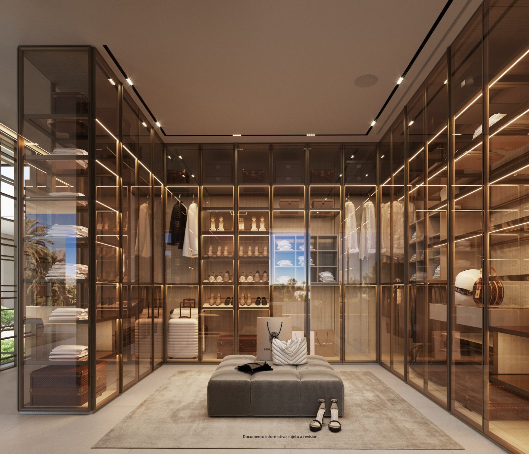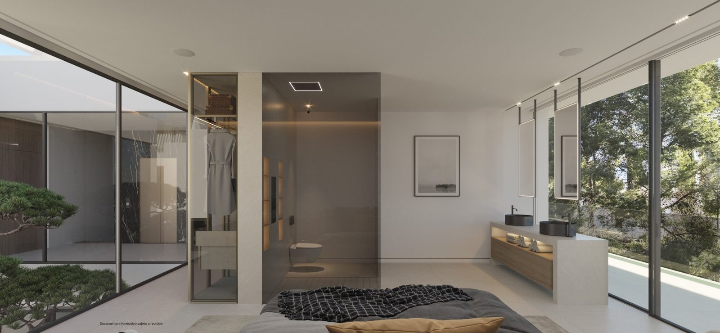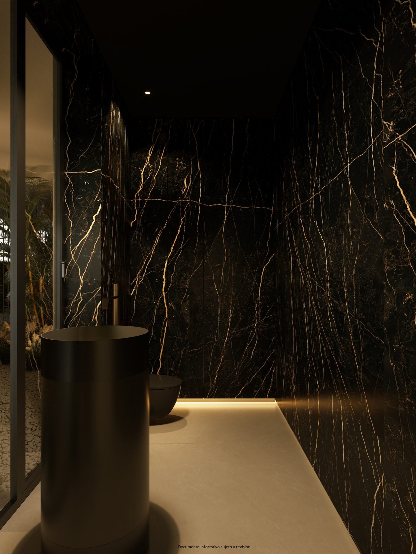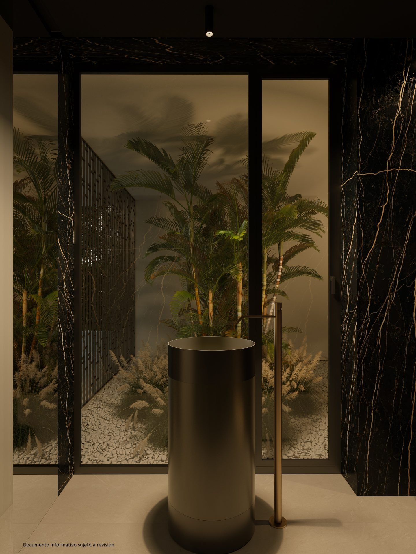New Design Luxury Vilas 6 Banus, Marbella
LOCATION: Atalaya de Río Verde. C/ Joan Miró. Marbella
STATUS: Under Development
EXPECTED COMPLETION DATE: End of 2024
DESCRIPTION ABOUT NEW DESIGN LUXURY VILLA 6 BANUS
Vilas6 is a totally innovative residential concept, where the residents can enjoy the independence provided by a “Vila”, while having the benefits of the services and facilities offered by the community.
The residential is completely gated and private, counting with a spectacular entrance, which gives access to 6 impressive “Vilas” with state-of-the-art design. Within the entrance we can find the reception and the security guard post.
The extensive outdoor spaces and gardens around the “Vilas”, give way to a new concept of swimming pool of almost 180 m2 plus a 36 m2 children’s pool, both with chlorination water treatment.
Vilas6 perfectly blends the benefits provided by a house with the comforts offered by a residential complex.
The residential is compound of 6 three bedrooms “Vilas” (4 semidetached and 2 attached), with total built areas from 673 m2, plus the private gardens and exteriors of more than 152 m2. Each of the houses counts with parking spaces for 4 cars within the communal underground parking area.
Due to its orientation and position, the entire complex enjoys natural light most of the day, and the “Vilas” are completely filled of luminosity through its incredible windows as well as through the “Central courtyard”. It is also a fact that the residents will be able to enjoy the most incredible sunrises and sunsets from the spacious terraces.
THE PROJECT:
- 6 unique “Vilas” (4 semi-detached & 2 attached) on a completely gated and private complex
- One unique entrance to the complex with reception and security guard post
- Spectacular communal swimming pool in the communal gardens of the urbanization
- Underground communal parking area with private access to each “Vila”
- State-of-the-art architecture with exceptional finishes
THE “VILAS”:
- 6 “Vilas”, each of them counting with private basement completely finished, ground floor, first floor and solarium level. The ground floor boasts an amazing courtyard that rises and opens towards the sky up to the solarium level
- Total built areas from: o Interior from 373 m2
o Terraces from 226 m2
o Private gardens and outdoors from 152 m2
o More than 67 m2 of underground parking area
- Each “Vila” enjoys a private garden with direct access to the communal gardens of the urbanization
- Private lift stopping on all floors
- Cinema and private pool on the solarium
- Double height living rooms
- Reduced profile floor to ceiling aluminium sliding windows by “SCHUCO”
- House hold appliances by “GAGGENAU”. Fully fitted open plan designer kitchens
- Large format porcelain flooring by “INALCO”, floating ones on terraces and fully flush interior-exterior
- Underfloor heating by water except in the basement level
- Fully fitted hot/cold air conditioning with independent thermostats in each room, also in the private basement
- Fully installed smart system by “GIRA”
- Fully fitted sound system by “SONANCE” with speakers built-in to the ceiling or wall
- Bathrooms and taps by “GESSI”
- Amazing 20 m2 master dressing rooms by “POLIFORM”.
- Underground parking space for 4 vehicles
- Direct access from the parking area to the private basements of each “Vila”
SPECIFICATIONS
FOUNDATION AND STRUCTURE:
- Main foundations maid by reinforced concrete slab.
- Structure with reinforced concrete walls and pillars and laminated, and waffle slabs, or concrete slab where appropriate, in accordance with the current regulations.
WALLS:
- The exterior walls consist of a wall with brickwork by perforated bricks, a non-ventilated cavity with insulation by glass wool or polyurethane foam or SATE, where appropriate, and an interior double hollow brick wall, or combined by concrete walls and exterior insulation with mortar finish where appropriate.
- Dividing walls between houses are double, made up of a wall constructed with double hollow bricks and another of perforated bricks, insulation with mineral wool and a non-ventilated intermediate cavity and “bandas elásticas desolidarizadoras”.
- Interior partition walls in the house constructed with double hollow bricks, mosaic-panels, and other separation decorative elements according to design.
- Terrace parapets, where appropriate, constructed by means of a frameless glass railing embedded into the parapet wall or into the floor according to the design. Where appropriate according to the design, these will be constructed by means of a parapet wall of perforated bricks, pointed and painted or by a reinforced concrete wall.
- Dividing walls between the terraces of the houses constructed by means of walls of perforated bricks, pointed and painted, or by a combination of matt white glass panels with decorative mosaic elements, depending on the design.
- Dividing parapets in the solariums as well as in the terraces with technical areas constructed with perforated bricks to the required height, finished with coping.
EXTERIOR AND INTERIOR COATINGS:
- Exterior walls are finished with water-proof cement mortar where appropriate in accordance with the design.
- Interior walls and ceilings have plaster finishes.
- False ceiling in various areas of the house and perimeter cavities for curtains, in accordance with the design.
- False ceiling on covered terraces, providing continuity from the interior of the house to the terrace.
FLOORING AND TILING:
- Large format porcelain tiles on interior flooring, with imitation to natural stone finish and limestone light color look, and with continuous design throughout the house. No individual breaks are done between rooms, in order to provide continuity to the spaces as well as to the connection of the interior and exterior of the house and terrace.
- Floating floors on terraces, where applicable, made with large format non-slip porcelain tiles, with imitation to natural stone finish and limestone light color look, with continuous design.
- Floating floors on solarium terraces are made of large format non-slip porcelain tiles, with imitation to natural stone finish and limestone light color look with continuous design.
- Floating floors on the Interior Patio by large format non-slip porcelain tiles, with imitation to natural stone finish and limestone light color look.
- Wooden steps on the staircases of the houses according to design.
- Tiling in secondary bathrooms by large format porcelain tiles, with imitation to natural stone finish and limestone light color look, same as the flooring, with floor-to-ceiling tiles according to the design. In the main bathrooms and guest toilets, the tiling will also be large format porcelain tiles, floor to ceiling, black color with copper veins, polished finish, to emphasize specific elements.
Other walls in the bathroom will be plaster finish and painted in white.
- The exterior of the private lift core is finished with large format porcelain tiles, black color with copper veins and polished finish.
EXTERIOR CARPENTRY:
- For sliding doors giving access to trafficable terraces, reduced profile aluminum by ‘SCHUCO’ or similar, graphite finish, large height from floor to ceiling and with rail flooring, the lower profile is flush with the floor, with thermal break and ‘silence’ double glazing, with solar control, low emissivity and non-colored Polyvinyl Butyral layer.
- Same sliding doors in the Interior Patio up to the height of the ground floor, with fixed windows on top of them, up to the height of the first floor.
- The rest of the doors and windows are aluminum by ‘SCHUCO’ or similar in a graphite finish, with thermal break and ‘silence’ double glazing with solar control, low emissivity and non-colored Polyvinyl Butyral layer.
INTERIOR CARPENTRY:
- Pivot armored front door from floor to ceiling, large height and width, without flashing, finished in natural oak wood. Opening system using fingerprint recognition to control the opening by a security lock, concealed security hinges, anti-noise rubber, stainless fittings and designer handle finished in copper color.
- Access door to the house from the garage through the private basement without flashing, finished in natural oak wood. Opening system using fingerprint recognition to control the opening by a security lock, concealed security hinges, anti-noise rubber, stainless fittings and designer handle finished in copper color.
- Interior doors from floor to ceiling, except the ones in the private basement, without flashing, natural oak finish, matt brass color concealed hinges, magnetic lock, stainless fittings, and designer handle finished in copper color.
- Decorative panels and/or mosaics in certain areas of the house, according to the design, including door jamb where appropriate.
- Dressing rooms for master bedrooms made of a light structure of aluminum profiles, laminated wood with textile or leather finish and folding glass doors bronze finish from floor to ceiling combined with metallized laminated wood doors according to design, with handles integrated into aluminum profiles. The design of the interior space has been carefully studied and is indirectly lit with LED lighting, fully fitted with accessories imitating leather or textile and a design that aims to foster the feeling of lightness and the weightlessness of the elements.
The remaining wardrobes in the house are made of metallized laminated wood with handles integrated into aluminum profiles, combined with glass modules, where appropriate according to the design, from floor to ceiling, with interior modules fully finished in laminated wood and an exclusive modular design for interior accessories imitating leather or textile, including LED lighting to highlight certain spaces.
- Skirting throughout the house where appropriate in white lacquered wood 12 cm height and totally flush with the wall, including copper color profile.
LIGHTING, SOUND, AND TELECOMMUNICATION
- Special care has been paid to the study of the lighting in Vilas6, combining various ambiences and smart home controls in accordance with the needs of each space. Similarly, the electrical junction boxes have been eliminated and all the electrical and telecommunication cabinets are concealed, having paid special attention to its position within the house.
- Two different types of lighting ambiences are created in the main rooms. One of them is made up of LED lighting with a diffusion panel for indirect and concealed lighting, located in different areas of the house to provide homogeneous and calm lighting. Depending on the room, for example in kitchens and bathrooms, LED lights are used to add subtlety on certain elements.
The aforementioned LED lighting is combined, where appropriate according to design, with a principal lighting system made of illumination rails flushed to the ceiling, that allows the combination of different dimmable lighting, all this combined with independent focal lighting, according to the design, to highlight certain areas and elements. The lighting by rails will allow the owner to the future customization of the different lighting elements, as well as to move them through the rail.
- ‘GIRA’ or similar mechanisms, using a main touch screen with glass finish located in the living room that allows the smart controlling of the lighting, air-conditioning, underfloor heating, sound, and access control.
The rest of the rooms are fitted with a ‘GIRA’ or similar smart keypad, glass finish, that can be configurated to easily control the temperature and lighting ambiences.
All this can be controlled from the central screen located in the living room or from any fixed or mobile device with access to the internet/WiFi. Therefore, the entire house can be managed from anywhere in the world, making it possible to simulate day-to-day usage routines, adjust the temperature, program the house´s lighting according to preset timetables, view the camera of the electronic entry phone, and more.
Fully digital automatic door opener by ‘GIRA’ or similar in main the access of the complex connected to the smart system of each house.
- Sound system built-in to the ceiling or wall, where appropriate, SONANCE or similar, with room control from the centralized screen in the living room or from any device with access to the internet/WiFi. It produces an incredible sound and can play the music from your mobile device.
- WiFi repeater distributed to provide full coverage throughout the house.
- Telephone and television sockets in all the bedrooms and living room.
- Aiming to emphasise the continuity of the inside and the outside, also the same focal lighting system as in the house is fitted in the terraces. All this is also controlled by the smart system.
- Cinema on the terrace-solarium by means of a projector in a waterproof box and built-in wall speakers. The projection is done on a screen made on-site that offers a unique experience making possible to enjoy an outdoor cinema at home next to the private pool.
PLUMBING:
- The entire hot and cold-water installation is executed in accordance with current regulations, with first quality pipework for cold water and heat-insulated pipework for hot water, with partial flow shut-off valves in each wet room and individualized for each device.
- Centralized air source heat pump for the production of domestic hot water and underfloor heating, providing the maximum energy efficiency.
AIR-CONDITIONING/UNDER FLOOR HEATING:
- Hot and cold air-conditioning in the living room and bedrooms by means of ducting, including interior and exterior unit, Inverter, with individualized system per rooms incorporated into the smart home controls. Linear grilles flushed with the ceiling or wall, according to the technical needs of each area, in order to combine the aesthetic side with the technical performance.
- Underfloor heating throughout the house, except in the private basement, using hot water piping and panel mounting that boost the sound proofing of the house.
BATHROOMS:
- Porcelain suspended toilets, black matt color in the guest toilet and white color in the rest of the bathrooms, by “GESSI” or similar, soft close,
with concealed cistern and front double flush actuation by “GESSI” or similar brushed copper finish or black finish, where appropriate, depending on the bathroom.
- In master bathroom, according to design, free-standing Cristalplant or similar bathtub (technologically advanced composite material, non-absorbent, hypoallergenic and non-toxic, 100% recyclable, fireproof, hygienic, resistant and pleasant to the touch due to its smooth finish similar to natural stone) by “GESSI” or similar, with an almost sculptural design.
- Floating shower tray fully flush with the house´s flooring, made of the same porcelain material as the house´s flooring, non-slip finish, rectangular format and drainage thorough the joints. The size of the showers to be according to the requirements of the design.
- In the master bathroom, stainless-steel sinks brushed copper finish by “GESSI” or similar on a black countertop, with double sinks according to design, combined with horizontal shelving and drawers black finish.
In the guest toilet, free-standing sink by “GESSI” or similar, with a circular stainless-steel matt black finish bowl.
The rest of the sinks are matt black finish stainless-steel by “GESSI” or similar, according to the design, on a matt white countertop, with suspended cabinet or shelves with matt white or wood finish where appropriate.
- Steel taps by “GESSI” or similar, carved “Brushed Copper” or “Matt Black” finish depending on the design, thermostatic ones in showers and recessed on the counter, wall, or free-standing, where appropriate.
- Shower head by “GESSI” or similar, flush with the ceiling in the style of ‘RainShower’ with rainwater, spray, and chromotherapy functions.
- Fixed glass shower screen bronze finish in showers and other WC spaces where appropriate according to the design.
- Mirror in bathrooms and guest toilet with a design tailored to each space and with LED lighting where appropriate according to the design.
KITCHEN:
- Kitchens are high-end personalized and adapted to the design and materials of Vilas6, with waterproof surfaces, finish up to the ceiling where appropriate according to design, melamine natural oak finish, integrated handle or push-up system where appropriate and impact-resistant edges. The baseboard is smooth aluminum graphite color finish, cutting-edge fittings, soft-close hinges and concealed shelf supports.
- Drawers and furnishings made with graphite interior structure, fully equipped with accessories and concealed electrical outlets, where appropriate.
- Counter, side supports and lateral panels (as the case may be depending on the design) in porcelain, black natural stone finish with slightly coppery veins.
- Front paneling to counter made of large format porcelain, with imitation to natural stone finish and limestone light color look, according to the design, including LED lighting to light the mentioned front paneling.
HOUSEHOLD APPLIANCES:
- High-end household appliances with integrated design and highly energy efficient, made up of the following elements: o Induction hob by “Gaggenau” or similar which incorporates an extraction system by carbon filters, completely integrated into the kitchen island.
o “Gaggenau” or “Miele” or similar oven with microwave with intuitive Touch and automatic programs.
o “Gaggenau” or “Miele” or similar steam oven for professional-level cuisine.
o “Miele” or similar wine fridge, for the most demanding wine lovers.
o Plate warmer by “Gaggenau” or “Miele” or similar
o “Gaggenau” or “Miele” or similar vacuum sealer.
o “Gaggenau” or “Miele” or similar integrated refrigerator.
o “Gaggenau” or “Miele” or similar integrated freezer.
o Designer removable mixer tap copper-colored by “GESSI” or similar.
o “Gaggenau” or “Miele” or similar integrated dishwasher.
o “Gaggenau” or “Miele” or similar washing machine, located in the laundry room of the private basement.
o “Gaggenau” or “Miele” or similar dryer, located in the laundry room of the private basement.
PAINT:
- The exterior finished with waterproofing outdoor white paint, according to the design.
- The interior walls and ceilings are painted with smooth white plastic paint, except for the guest toilets which will be black paint.
PRIVATE BASEMENT, GARAGES AND OTHERS:
- Fully finished individual private basement for each house that has an independent entry-hall and vestibule, bathroom, machinery-room/laundry and multipurpose area where appropriate with direct access from the garage.
- Direct access to the house from the private basement by means of a private lift and a private staircase that connect the private basement with all the floors of the house, stopping in all of them.
- Flooring in the private basement identical to the one in the house, walls with white paint finish and plaster false ceiling.
- Access to the private basement from the garage by means of a CF armored door.
- Each house enjoys parking for 4 cars, counting with the provision for the connection for electric cars according to the current regulations.
- Private swimming pool on the solarium level.
EXTERIORS:
- Entry to the residential complex via gated entrance with security guard post.
- Deactivated concrete, light grey and/or white finish, on vehicular access roads.
- Plot perimeter demarcated by an electro-welded metal fence and/or reinforced concrete wall or brick wall and/or brick wall with glass and/or plant screens where appropriate.
- Actual designed access gates for vehicles with automatic opening using remote control.
- Actual designed pedestrian access gates.
- Pergola in solariums according to the design.
- Outdoor overflow swimming pool constructed with large format ceramic tiles. Rectangular shape with a ‘bajo shelf’ area. Saline chlorination water treatment and interior lighting.
- Garden wholly in a contemporary style, with automatic watering by means of sprinklers in areas of turf and trickle irrigation for the remainder.
- Paths lit by bollards and light projectors in particular areas of the garden.
LIFTS:
- ‘ORONA’ o ilar lifts with 450 kg load capacity for the private lifts for each house.
Please check video aboout construction progress:
Please folow our website for more objects: https://seawings.es/en/houses-for-sale/
QUESTIONS? WE ARE HERE TO HELP
Do you have any questions about this property, or need help finding more properties that perfectly suit your requirements? Fill in the form below and I will get back to you as soon as possible. Do you have any questions about this property, or need help finding more properties.
More properties
Contact us for specific request
Contact us and let us know what you’re looking for and we will investigate the market.

