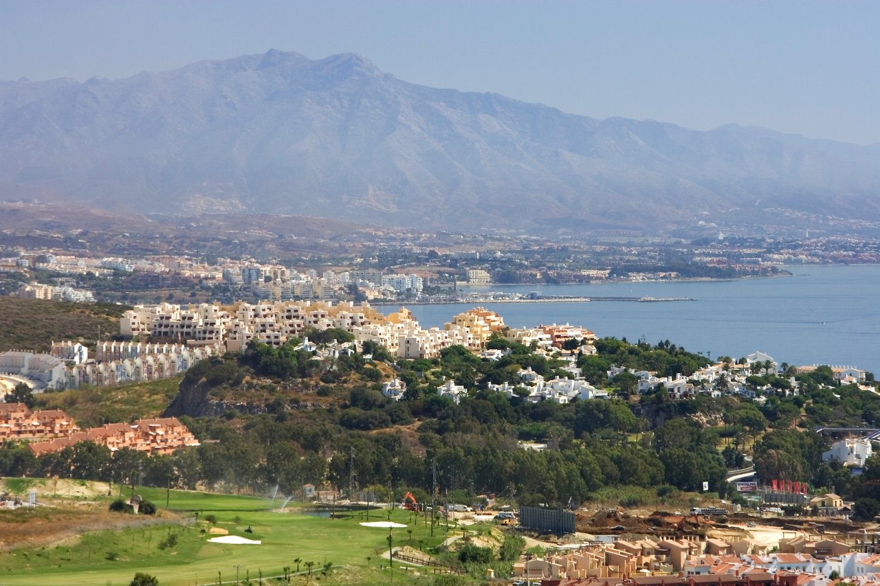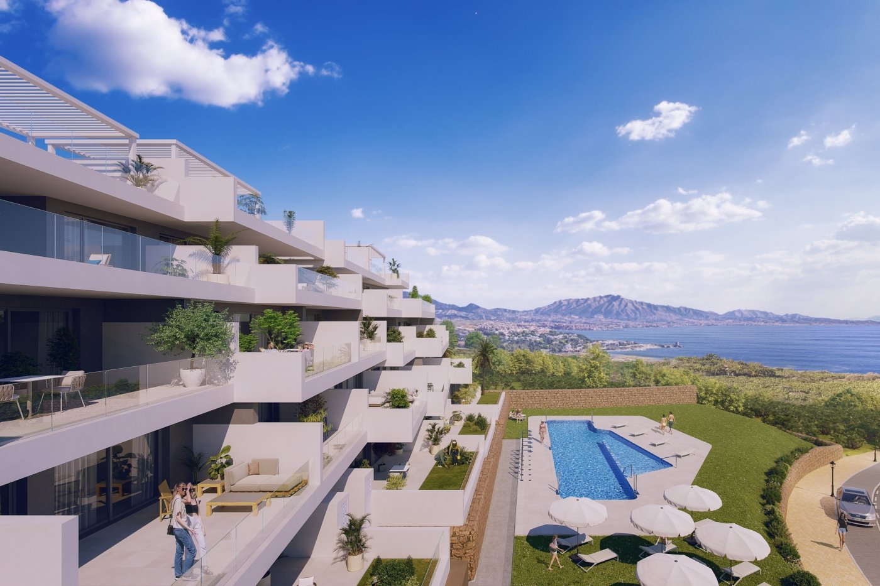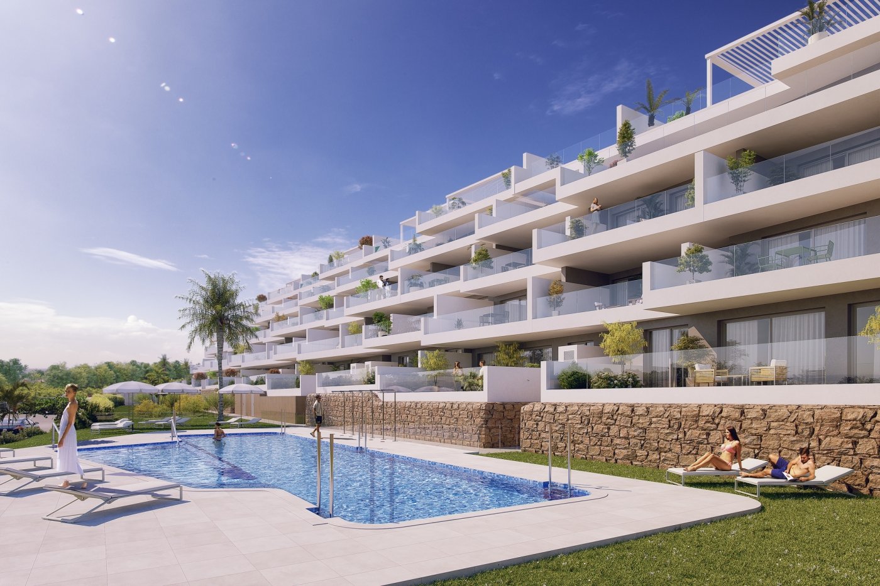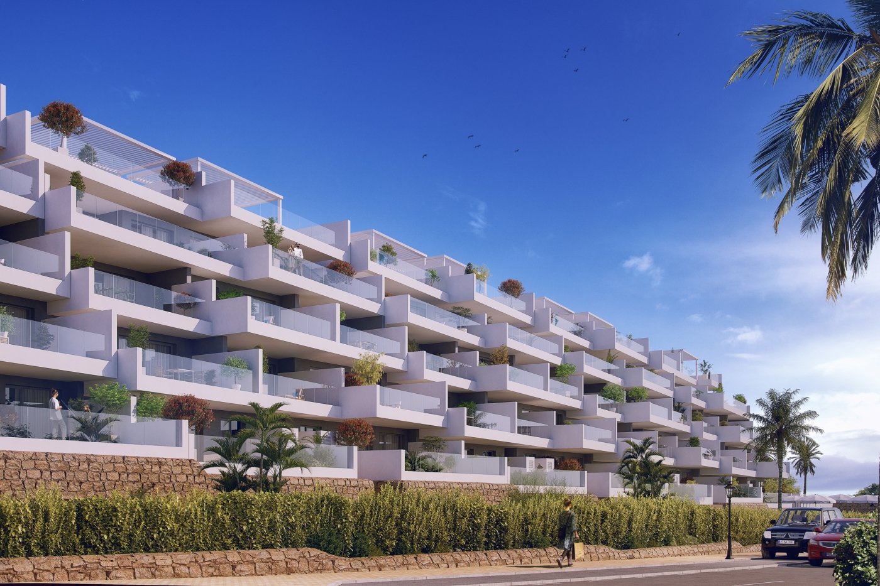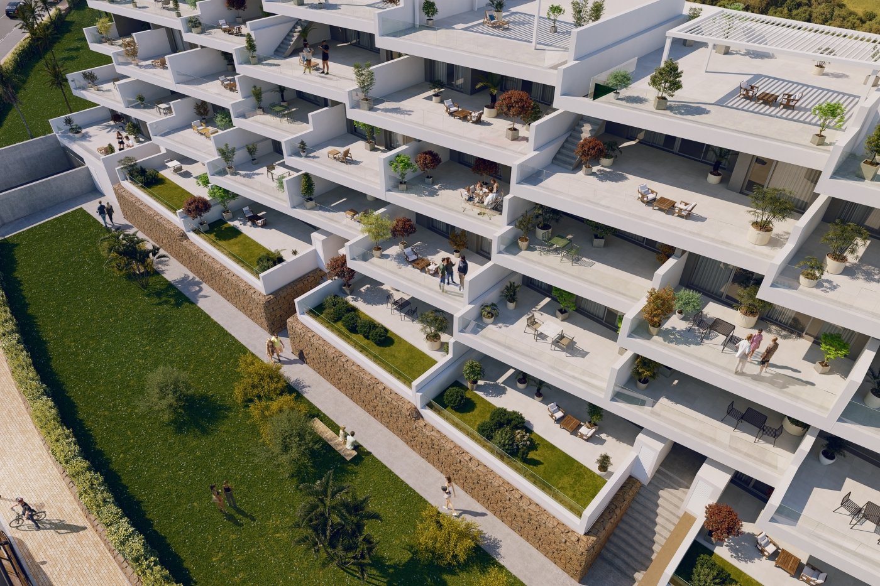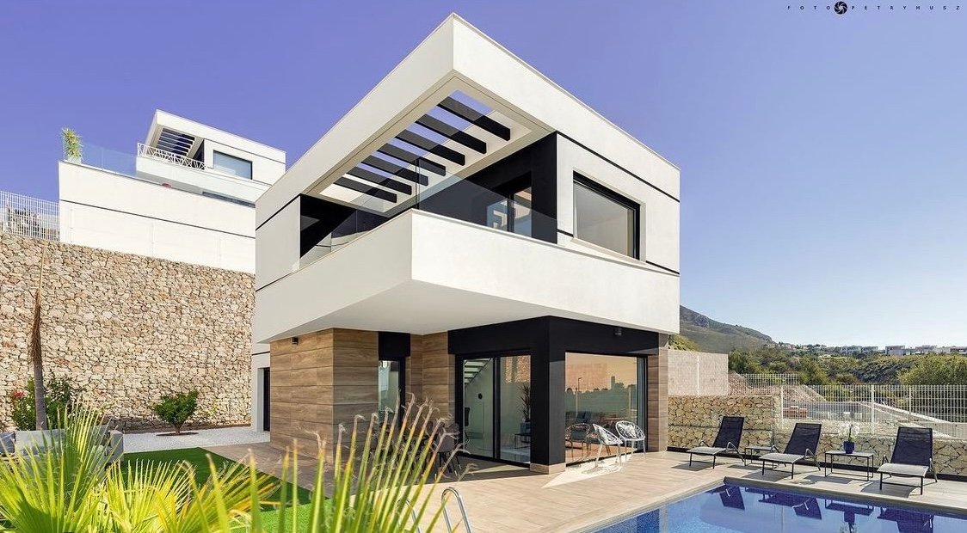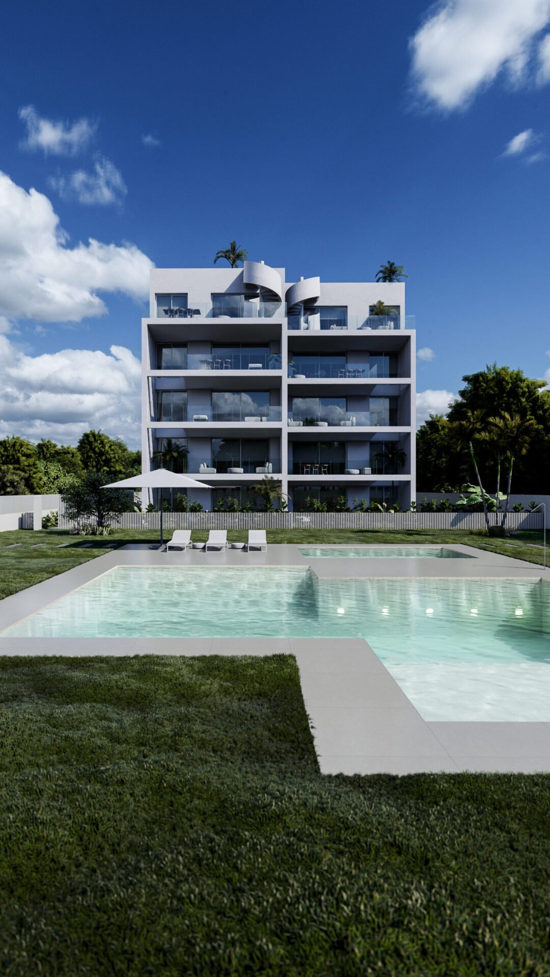New luxury apatrments – Puresun Recideces in Manilva
LOCATION: Manilva, Malaga
STATUS: Under Development
Life is full of moments that will not happen again, that’s why we must live it enjoying each new sun.
Sunshine is energy, health and a vital ingredient for happiness. Discover a new lifestyle at Pure Sun.
Pure Sun Residence is a development in a magnificent residential area and in an extraordinary location. The two and three-bedroom apartments are distributed in different blocks resulting in a balanced ensemble. The project combines a modern design architecture wrapped with a perfectly studied landscaping that surrounds the building with its large gardens and common leisure areas that allow the client to enjoy a resort concept.
Very spacious apartments, penthouses and ground floors with distributions, qualities and finishes designed so that the property is just what you are looking for.
Every apartment has a large terrace, a key part of the entire apartment, a spacious extension with magnificent views.
The location and the environment are other great features of Pure Sun, which has unbeatable views of the Mediterranean Sea. Manilva is a unique town due to its location, culture and gastronomy, a place to enjoy the sun, the sea and a nice and friendly lifestyle
ENJOY A RESORT AT HOME
At Pure Sun, the spacious common areas have been designed to offer a wide range of amenities, services and fun for everyone.
Your exclusive home in a private resort with large gardens with pools with saline chlorination, solarium, relaxation and yoga area, spa with Turkish bath, jacuzzi and sauna, indoor fitness area, leisure room with coworking, multimedia and games area, ll surrounded by gardens with landscape treatment and picnic area.
The list of elements of these areas is designed so that you can enjoy this residential area regardless of your preferred lifestyle.
THE APARTMENTS
Pure Sun is a residential complex with a maximum of 159 apartments. First phase of 50 apartments.
The units have been designed with an ideal layout with large spaces and terraces designed to be an extension of the apartment. The orientation of the development and its strategic location allow the views and the sun to be the main features of the terraces.
The architectural team has performed a study of the environment and the location, which together with an ideal ratio between built and useful area, make these apartments ideal.
THE QUALITIES
Outdoor steelwork is a cornerstone for good thermal insulation and, as a result, to reduce CO2 emissions.
The wood used in the interior carpentry and cabinets has certificates such as FSC and PEFC that promote good practices in the forests and ensure respect for environmental, social and ethical standards.
Homes equipped with everything you need to work from home without any worries.
Being aware of the importance of reducing greenhouse gases, we choose materials that produce the lowest possible energy consumption during their manufacture, the surpluses generated on site are highly recyclable, and can be reincorporated into the production chain.
Giving a special touch to your home, making it unique and customized is the essence and soul of hi! Real Estate.
We offer you a wide range of finishes for you to turn your house into your home, collections inspired by nature, land, sea and air, representing your personality. Flooring and tiling, paintings, interior doors and cabinets with matching interior finish, bathroom furniture, kitchen… There are many and diverse options, so now is the time to think about how you want to add the finishing touch to your home.
“TURN YOUR HOUSE INTO A HOME”: CUSTOMIZE YOUR OWN HOME
Your sales consultant and a specialized design team will tell you, teach you and inform you of the best options so that you can customize your home, studying every detail with your taste and needs in mind.
Your identity is clear, you hold the world, you are strong and confident, you can handle all challenges that arise and solve them. This shade is for people with very clear ideas.
You have a great personality and convey peace. This finish is for those of you who are as energetic as calm and want a home that fits the way you are.
If you are gentle, do not like to take risks, you want your home to breathe peace and tranquility with a sophisticated design touch. If you fit into this description, this range is the one for you. An elegant and harmonious design of spaces for your home.
Complement your chosen collection with these finishes that match perfectly with whatever you select.
Paints, interior doors and cabinets, bathroom furniture … The options are so many that you can customize your home to your liking.
THE COSTA DEL SOL
DISTANCES BY CAR
Sabinillas’s Beach [ 2,5 km ], La Chullera Beach [ 4,6 km ] Marina La Duquesa [ 3,2 km ], La Duquesa Country Club Golf [ 2,2 km ], Doña Julia Golf [ 3,9 km ] Estepona Golf [ 9,7 km ], R Sotogrande Marina Club [ 13 km ] Torre de la Chullera [ 9,7 km ], Sabinillas’ Town [ 2 km ]
SERVICES
Supermarket [ 1,4 km ], Pharmacy [ 1,4 km ], Sabinillas’ Medical Center [ 2 km ]
PureSun is also a perfect place for golf lovers. It is only a few minutes away from La Duquesa Golf, less than 9 km drive to courses such as Estepona Golf, Doña Julia, Azata Golf and Valle Romano Golf, all of them with 18 holes and only 12 km away from the renowned Finca Cortesín Golf Club.
HIGHLIGHTS
- Fully equipped kitchen
- Open-plan kitchen and living space
- Spacious rooms
- Large windows for plenty of light
- High quality finishes and materials
- Garage and storage room included in price
- Gated community
- High ceilings
- Solarium with beautiful views
- Communal landscaped garden, pool, gym
- Close to the beach
STRUCTURE, FACADE AND ROOF
General structure of the house made of reinforced concrete.
External facade of the dwelling made up of ceramic enclosure with rendered and painted finish. Thermal insulation in air chambers by means of polyurethane foam and/or rock wool, air chamber and interior lining in the facades that delimit the exterior, thus providing great thermal and acoustic comfort with the consequent energy saving.
Non-trafficable inverted flat roof finished in gravel with high-density thermal insulation.
EXTERIOR CARPENTRY
Exterior carpentry in PVC or aluminium windows and balcony doors with thermal bridge break with ventilation included, complying with the Technical Building Code. Carpentry with sliding or folding opening with one tilt-and-turn leaf per window, according to project.
Insulating glazing by means of glass systems with airtight air chambers.
Placement of safety glass in the lower areas according to regulations.
The design of our facades as a whole allows us to achieve excellent acoustic and thermal insulation values.
Reinforced entrance door to the house, with security lock and smooth white lacquered finish. Stainless steel fittings.
INTERIOR CARPENTRY
Interior carpentry in interior door openings with smooth leaves with lacquered MDF board to choose between smooth white lacquer or white with interlayer.
(Frame and mouldings to match. Stainless steel-coloured designer fittings and interior condemnation in bathrooms).
BUILT-IN WARDROBES
Modular wardrobes, with hinged doors depending on the typology of the openings indicated in commercial plans, with solid leaves with the same finish as the option chosen for the interior carpentry.
Interior of the wardrobe in chipboard lined with melamine in textile imitation.
Boot formation and hanging bar. Frame and mouldings in veneered wood.
Stainless steel coloured design fittings.
One 60 cm drawer unit per bedroom.
INTERIOR PARTITION WALLS
Interior partitions executed using state-of-the-art construction systems: reinforced plaster partitions with fibreglass, or partition walls with a metal core and laminated plasterboard, or ceramic partition walls.
PAINTINGS AND FALSE CEILINGS
Vertical walls in living room, bedrooms and corridor painted with smooth plastic finish in various colours to choose from and smooth white plastic on ceilings. False ceilings painted in smooth white plastic in kitchen, bathrooms and certain areas according to project.
FLOORING AND TILING
The whole house in direct ceramic flooring, with various finishes to be chosen by the client. Skirting board covered in white. Bathrooms: top quality ceramic tiling combined with painted areas according to project, to choose from various combinations. Direct ceramic tiling of terraces and communal areas.
SANITARY WARE AND TAPS
Top brand white enamelled porcelain sanitary ware sanitary fixtures, suspended in the main bathroom.
Extra-flat shower trays and acrylic bathtubs. Thermostatic chrome taps in bathtubs.
Built-in thermostatic chrome taps with large shower head in main bathroom showers.
Screens in showers. Mirror over washbasin in bathrooms. Bathroom vanity unit under washbasin in bathrooms according to project, with a progressive closing drawer and total extraction, to be chosen by the client from various finishes.
PLUMBING INSTALLATION
Individualised plumbing installation from the utility company’s meter panel, according to the Basic Standards of the Ministry of Public Works and the utility company, interior distribution of the dwelling by means of a system of collectors.
Soundproof downpipes according to project and drains in polypropylene or top quality PVC pipe in living areas. Installation of bithermal outlets for washing machine and dishwasher in kitchen.
Water intakes on terraces of dwellings according to project. DHW production by means of centralised aerothermal heating.
PLUMBING INSTALLATION
Individualised plumbing installation from the utility company’s meter panel, in accordance with the Basic Standards of the Ministry of Development and the utility company, interior distribution of the dwelling by means of a system of collectors.
Soundproof downpipes according to project and drains in polypropylene or top quality PVC pipe in living areas.
Installation of bithermal outlets for washing machine and dishwasher in kitchen.
Water intakes on terraces of dwellings according to project. DHW production by means of centralised aerothermal heating.
AIR CONDITIONING INSTALLATION
Installation of hot-cold air conditioning for living room and bedrooms, by means of ducts.
The installation consists of an electrical supply line from the housing panel to the location of the outdoor unit, the secondary bathroom or laundry room where the indoor unit is housed will have a false ceiling with a drainage provision, a cooling line and electrical interconnection between the indoor and outdoor unit, a network of Climaver type fibreglass ducts or similar for air supply, single deflection supply grilles, manual regulation and 45° slat return grilles, as well as ducting and cable for the thermostat. Indoor and outdoor unit (with location of the outdoor unit on the roof, according to project).
ELECTRICAL INSTALLATION AND TELECOMMUNICATIONS
Electrical installation with under-pipe channelling in accordance with REBT and supplier company standards.
Mechanisms, control and protection automatisms of first brand.
Access control will be carried out by means of intercom terminals in doorways connected to each of the dwellings, doorway and main access to the urbanisation. Telecommunications installation in accordance with current regulations. Telecommunications register prepared so that the home can be equipped with the latest technological innovations (CATV cable TV, TBA Broadband Telecommunications, Smart TV, fibre optics, Telephony over IP (VoIP), internet access, etc.) without the need for any additional work, by means of simple installation by the operator providing the serviceAll the living rooms are equipped with:
RJ45 sockets that allow both data transmission (Local Area Network, internet access) and voice via IP (telephony) or the installation of a Smart TV.
Antenna socket (RTV) for the installation of television. The living room and master bedroom also have a broadband Telecommunications outlet (TBA) for coaxial cable that will allow access to cable television or CATV (Cable Antenna Television), if the Operator provides this service.
KITCHEN AND APPLIANCES
Fully fitted kitchen, with furniture according to design, finish to choose from various combinations, with lacquered aluminium handle to match the chosen furniture (in base units), smooth skirting board made of aluminium to match the chosen furniture.
LED strip lighting under wall units.
Worktop of Compac brand or similar, to choose between 2 options.
Induction hob, multifunction oven, extractor hood, microwave, refrigerator, dishwasher, Balay brand or similar (integration of refrigerator and dishwasher in kitchen). Washing room with prepared installations.
Mixer tap.
SOLARIUM
Pre-installation for future shower.
STORAGE ROOMS
Polished concrete flooring. Individual light point. Grilles for natural ventilation in doors.
Walls painted in smooth tempera or white cement rendering or plaster or sheet metal cladding according to project.
Metal access door with lock.
VERTICAL TRANSPORT INSTALLATION
Installation of lifts providing smooth and silent movement.
Installation of automatic doors and car with up and down manoeuvre to the garage.
COMMON AREAS
Low consumption lighting in accesses and certain transit areas. Landscaped gardens and green areas. Programmable automatic watering system.
COMMUNAL SWIMMING POOL
Adult swimming pool with saline chlorination. Purification installations.
Solarium area and first-aid kit.
GARAGE
Automatic access door prepared for operation by remote control and key.
Garage floor in polished concrete, with signage and lettering.
Access ramps with non-slip or scratched concrete. Fire protection installation according to C.T.E. Hydraulic installation by means of Bies network.
Fire detection installation according to C.T.E., by means of detectors, pushbuttons and sirens, connected to fire control centre.
Installation of carbon monoxide detection, by means of detectors, connected to the control unit that controls the mechanical extraction, by means of sheet metal ducts and fans with adequate fire resistance according to regulations.
The development has the Power Forecast and the necessary infrastructure for the future installation of Electric Vehicle Recharging Devices, complying with the provisions of the REBT (Low Voltage Electrotechnical Regulations) and CTE (Technical Code)
SUSTAINABILITY
At hi! Real Estate we care about sustainability and we design your home by adapting the most innovative construction solutions and the most advanced products to provide a high degree of sustainability in the building and in the daily maintenance.
INSURANCE AND QUALITY CONTROLS
In compliance with current regulations, a ten-year guarantee policy is taken out with a leading insurance company that covers the stability and solidity of the building, as well as a Technical Control Body that will supervise the project and the work in all its phases.
Please folow our website for more objects: https://seawings.es/en/houses-for-sale/
QUESTIONS? WE ARE HERE TO HELP
Do you have any questions about this property, or need help finding more properties that perfectly suit your requirements? Fill in the form below and I will get back to you as soon as possible. Do you have any questions about this property, or need help finding more properties.
More properties
Contact us for specific request
Contact us and let us know what you’re looking for and we will investigate the market.

