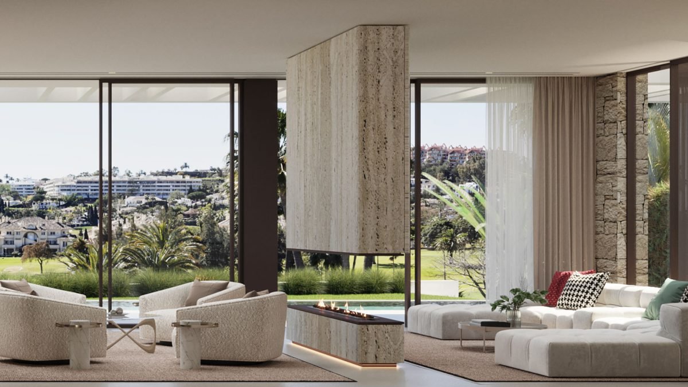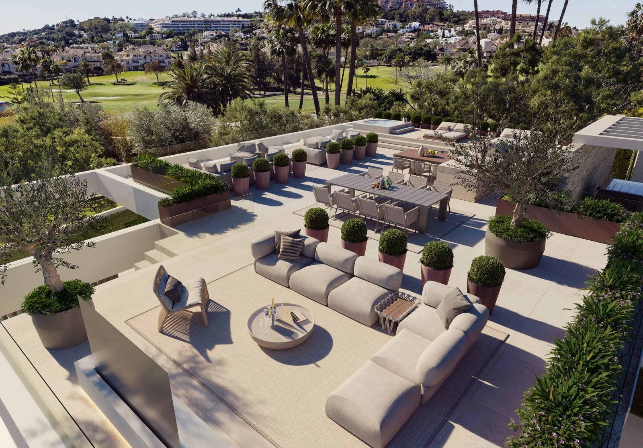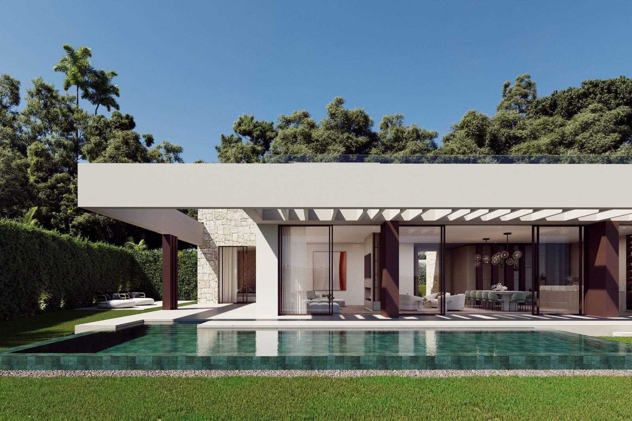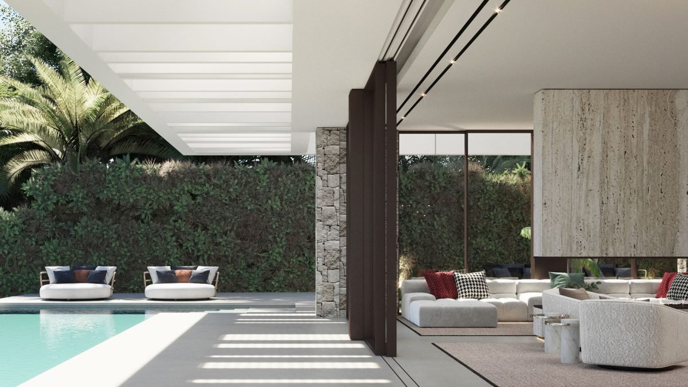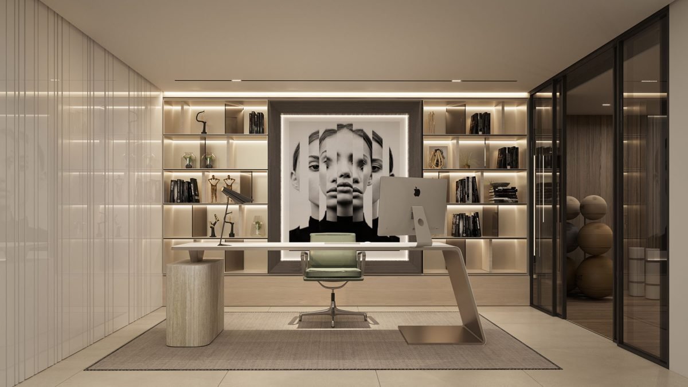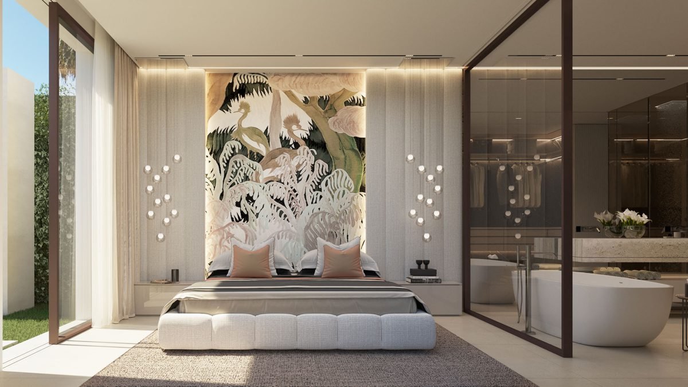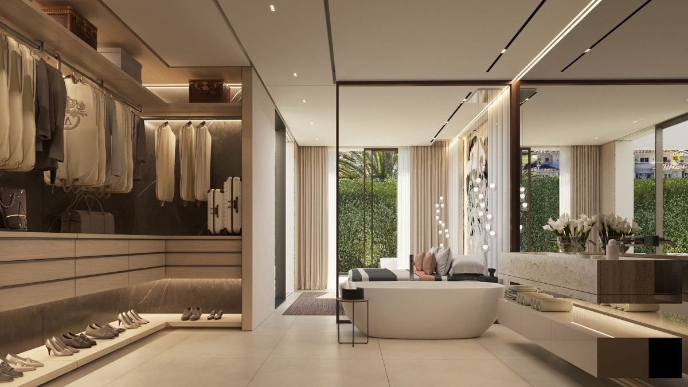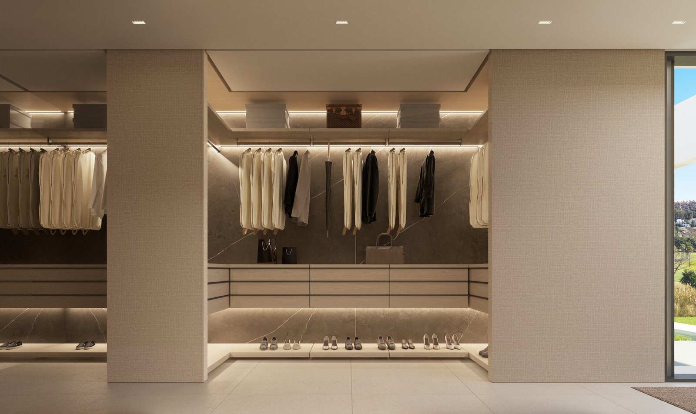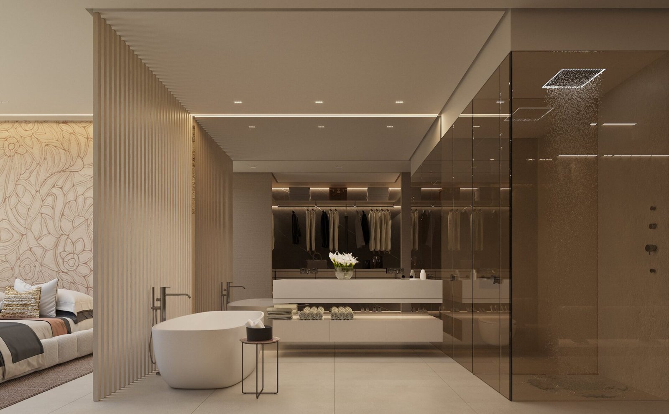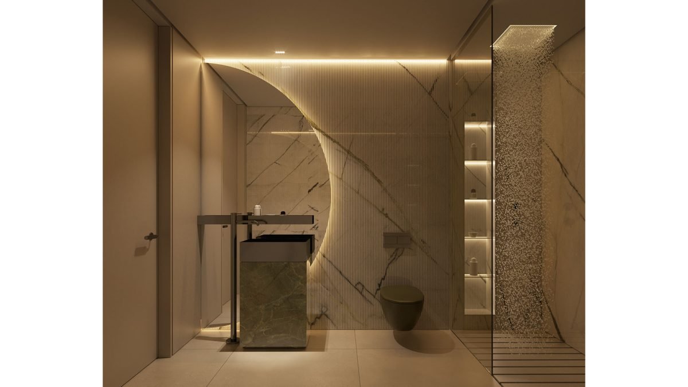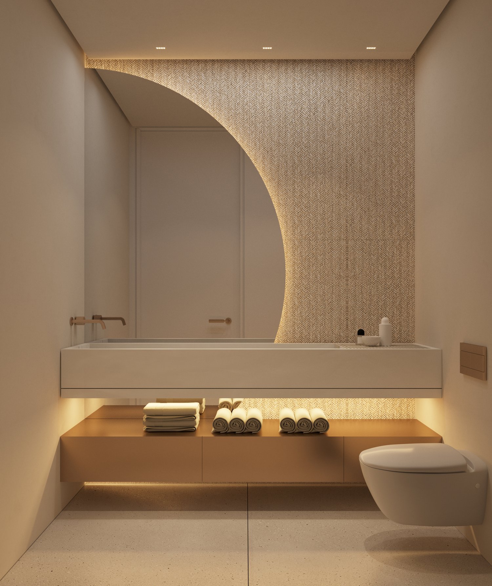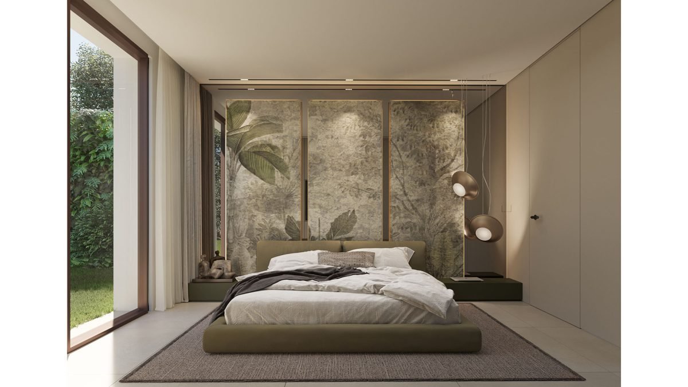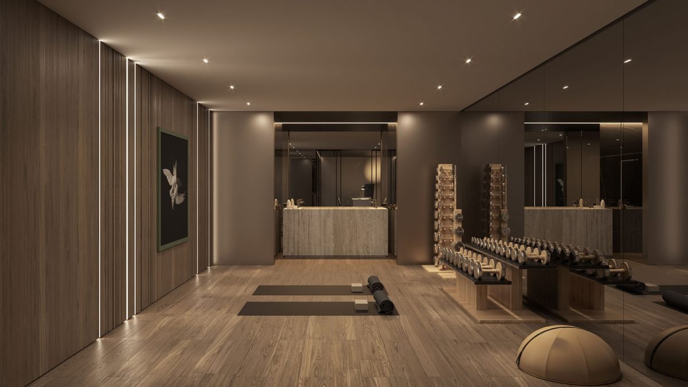New Luxury modern villa – Casa Tesalia in Nueva Andalucia
LOCATION: Nueva Andalucia, Marbella, Spain
STATUS: Already built
Nueva Andalucia, Marbella Casa Tesalia
Casa Tesalia is a beautiful front line golf villa for sale in Marbella. It is situated in the famous Golf Valley in Nueva Andalucía; not only is it one of the most prestigious residential areas on the coast, but also a paradise for all the golf enthusiasts with several emblematic golf courses nearby: La Quinta, Aloha, Las Brisas, etc. The villa itself is on the first line with Los Naranjos golf and has excellent views over the golf course.
Casa Tesalia welcomes you with a modern and chic living area, including a spacious open-plan living and dining room and a fully equipped designer kitchen. Thanks to the large floor-to-ceiling glass doors, the living area seamlessly expands outdoors to the terrace with fantastic golf views. Furthermore, on the ground floor level, there are four bedrooms, all with ensuite bathrooms and individual terraces. The master bedroom features a designer bathroom and a luxurious walk-in closet.
The outdoor area offers several lounge zones and beautiful water features nicely connected to the pool. Here is also a buggy garage with direct access to the golf course. The rooftop terrace has everything to enjoy the soft Mediterranean climate: an outdoor kitchen, seating and dining areas, outdoor cinema and the second swimming pool accompanied by amazing views over the golf course and the valley. In the basement, there is a fully equipped gym and a home office.
Casa Tesalia is an outstanding design villa which with its frontline golf position is all about entertainment and golf. Stepping into Casa Tesalia you are welcomed by a modern and sleek living space with a nice design kitchen in an open plan to the dining and living room. Through the large floor to ceiling glass doors, you will get an amazing view over the golf course of Los Naranjos. Furthermore, on this level there is 4 bedrooms, all en-suite and with its own terrace. The master bedroom with its almost 40 m2 includes a walk-in closet and designer bathroom in an open plan to create that luxurious suite feeling. The pool area and terrace offer several lounge areas and water features nicely connected with the pool. Here is also a buggy garage with direct access to the golf course. The roof terrace is every entertainers dream. Here you will find the outdoor kitchen, seating and dining areas, outdoor cinema and the villas second pool. All offering amazing views over the golf course and valley. In the basement there is a gym dressed in dark wooden walls and ceiling as well as the home office.
Casa Tesalia is an outstanding design villa which with its frontline golf position is all about entertainment and golf.
Stepping into Casa Tesalia you are welcomed by a modern and sleek living space with a nice design kitchen in an open plan to the dining and living room. Through the large floor to ceiling glass doors, you´ll get an amazing view over the golf course of Los Naranjos. Furthermore, on this level there´s 4 bedrooms, all en-suite and with its own terrace.
The master bedroom with it´s almost 40 m2 includes a walk-in closet and designer bathroom in an open plan to create that luxurious suite feeling.
The pool area and terrace offer several lounge areas and water features nicely connected with the pool. Here´s also a buggy garage with direct access to the golf course.
The roof terrace is every entertainers dream. Here´s you´ll find the outdoor kitchen, seating and dining areas, outdoor cinema and the villas second pool. All offering amazing views over the golf course and valley.
In the basement there´s a gym dressed in dark wooden walls and ceiling as well as the home office.
PROPERTY DETAILS
4 bedrooms
5 bathrooms
1 toilet
Total built area: 685 m2
Total building closed: 380 m2 (Ground floor + Basement floor)
Total building unclosed: 305 m2 (solarium area + covered terraces)
Total terrace: 209,30 m2
Solarium: 277,22 m2
Plot: 960 m2
Swimming pool: 81,15 m2
Carport: 34,95 m2
Golf carport
Highlights
- Fully equipped kitchen
- Open-plan kitchen and living space
- Spacious rooms
- High-quality finishes and materials
- Garden with a private swimming pool
- Custom made closets
- Solarium with magnificent views
- Surrounded by golf resorts
- Well-equipped gym
- Direct access to the golf course
- Front line golf location
Please folow our website for more objects: https://seawings.es/en/houses-for-sale/
QUESTIONS? WE ARE HERE TO HELP
Do you have any questions about this property, or need help finding more properties that perfectly suit your requirements? Fill in the form below and I will get back to you as soon as possible. Do you have any questions about this property, or need help finding more properties.
More properties
Contact us for specific request
Contact us and let us know what you’re looking for and we will investigate the market.

