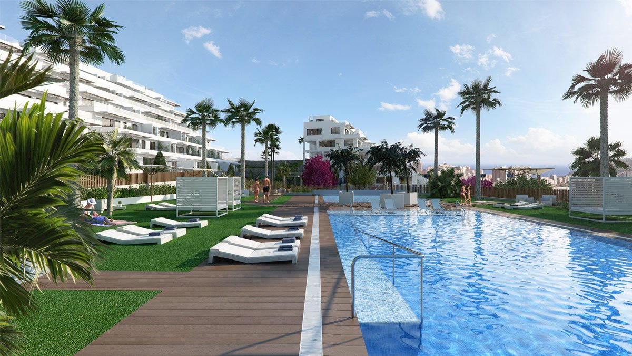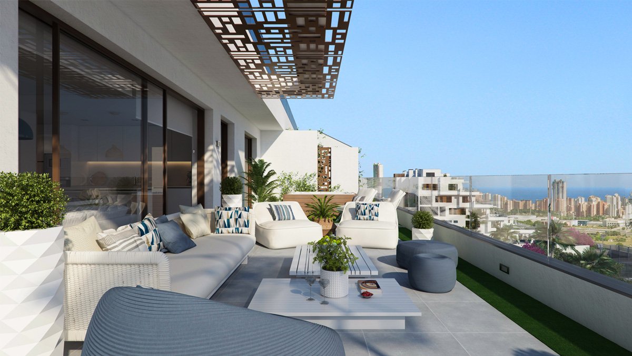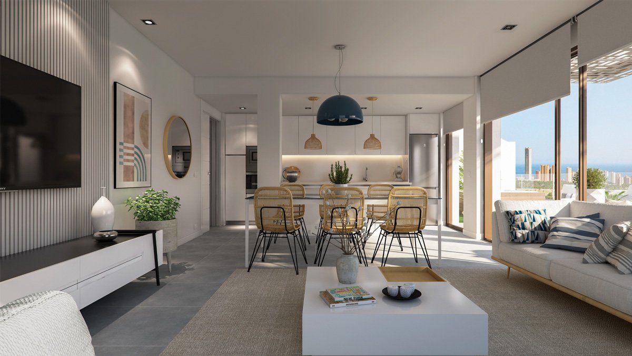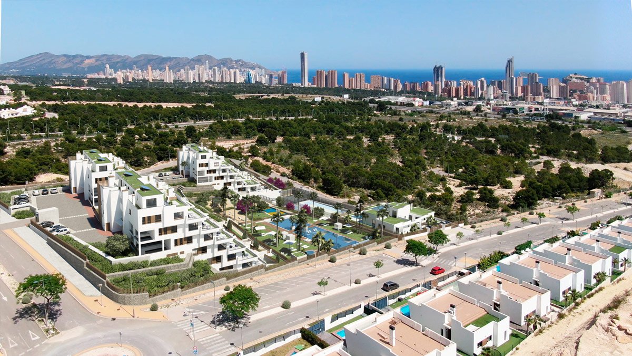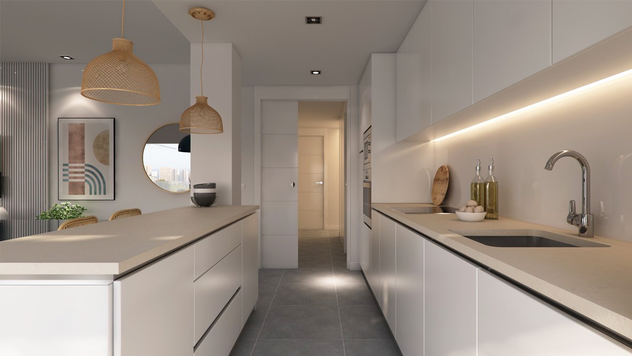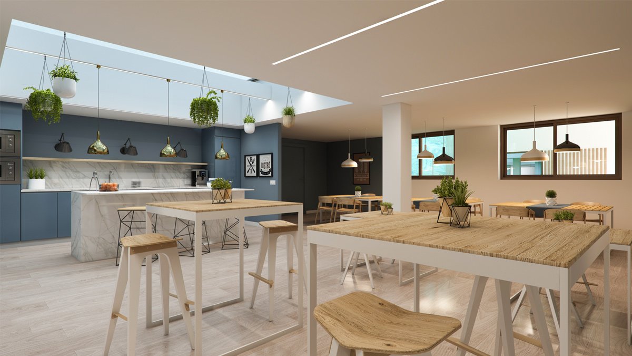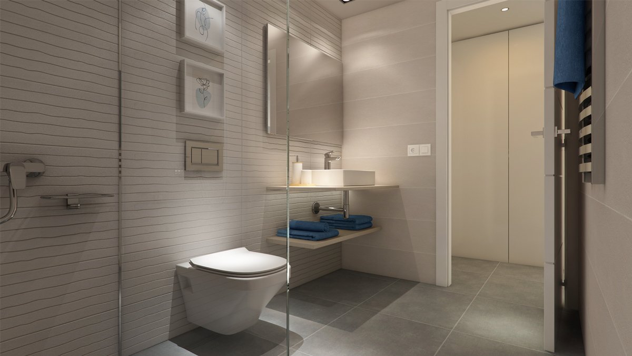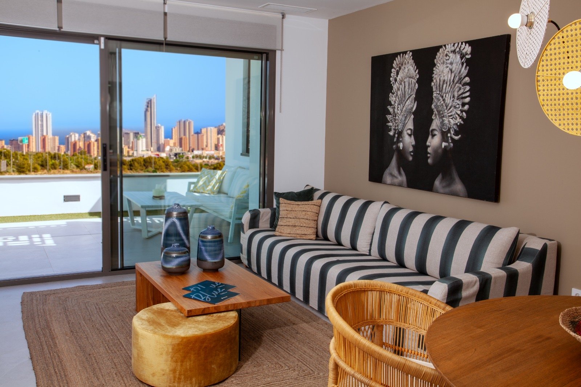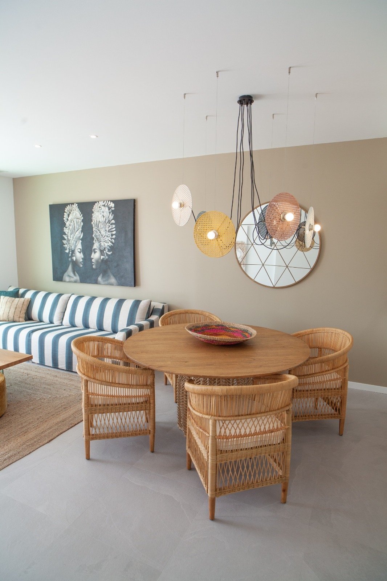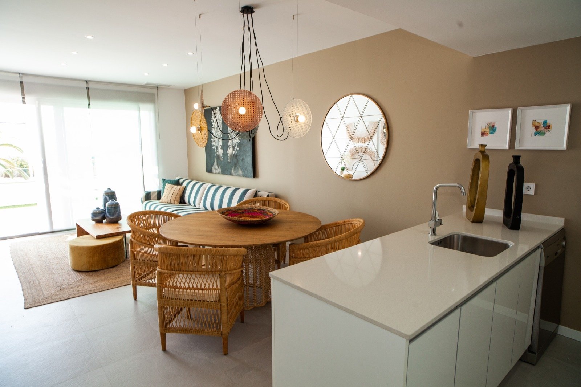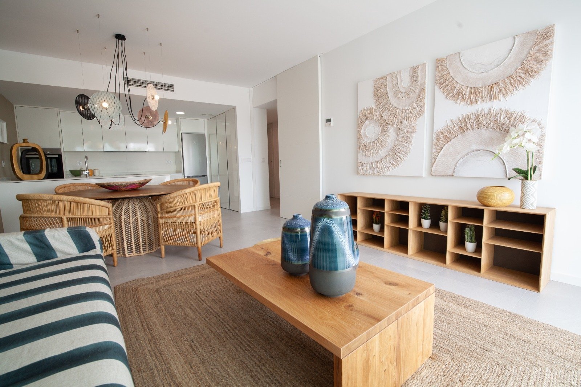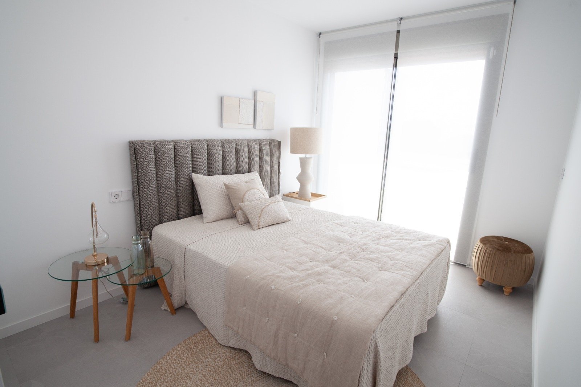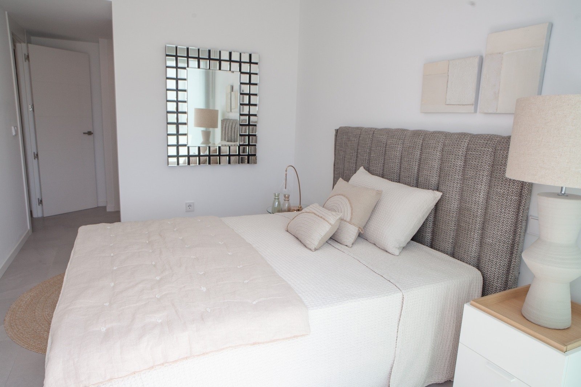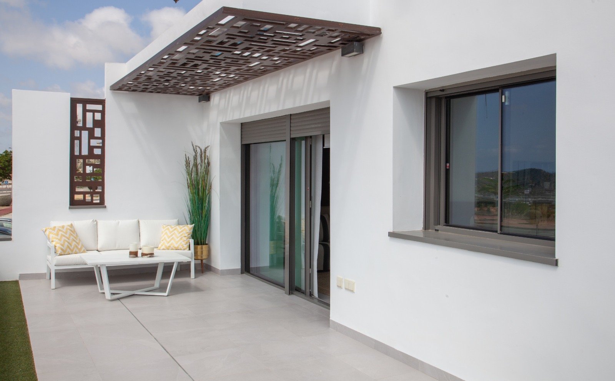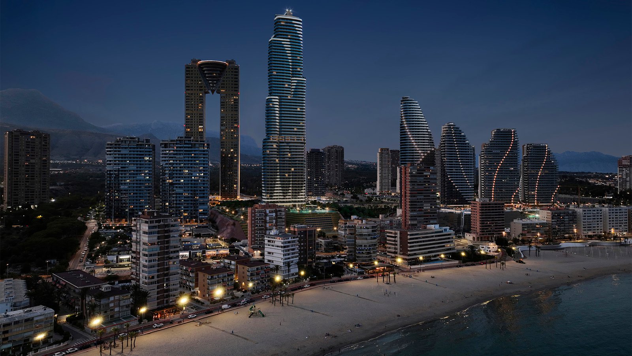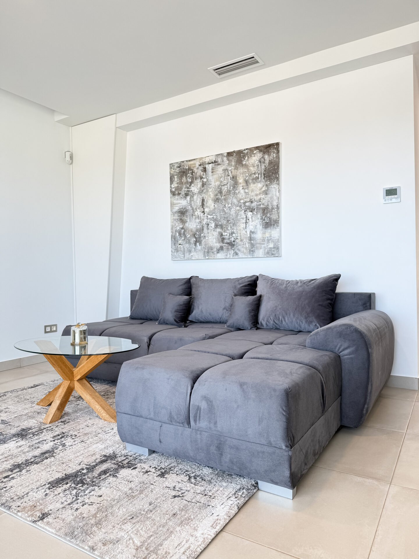New modern apartments with sea wiev – Seascape Blue in Finestrat
LOCATION: Finestrat, Benidorm, Alicante
STATUS: Under Development
EXPECTED COMPLETION DATE: End of 2025
Seascape Blue is a private resort designed to provide greater privacy to homeowners, allowing them to fully enjoy the Mediterranean lifestyle.
Developed for those seeking calm and tranquillity, it includes 70 penthouses with private terraces and 2 and 3 bedrooms, as well as 2 exclusive villas with private pools.
The Seascape Blue Resort has an exceptional design with an avant-garde image. Its architecture and contemporary style partially centre around the stepped terraces, which provide greater light and privacy to the homes, in addition to an outdoor space to enjoy the good weather. On the ground floors, the homes are equipped with a private garden for the owners’ exclusive use.
The resort’s homes have exceptional views of the area’s greenery, the Benidorm skyline and the Mediterranean Sea in the background
Foundation and structure
The building has been constructed on a foundation based on footings and/or slabs and reinforced concrete walls, ensuring a correct distribution of the building’s
loads. The skeleton frame has pillars, beams and bidirectional reinforced concrete slabs, complying with current regulations and the project design.
Facades
The façade enclosure has been constructed with a brick masonry base coated on the outside with high-performance mineral mortar and a top-quality elastomeric
paint finish in white. Inside, the façade has an air chamber and cladding using laminated plasterboard partitions on a metal sectional structure and thermal-
acoustic insulation.
The terraces have been protected by combining covered brickwork walls and wide glass railings that safely ensure the best views from the homes. The terraces
are separated in a manner that merges pleasant aesthetics with thermal protection, blending the brickwork and the avant-garde design latticework, which will
also be arranged horizontally to partially shield the terraces from the sunlight.
Partition wall
For the separation between the homes, brickwork covered on both sides by laminated plaster partitioning has been used, which also incorporates thermal and
acoustic insulation to ensure a higher quality of the home. The homes are separated from the common areas by ceramic brickwork half a foot in height, covered
with plaster on the outside and with laminated plaster partitioned interior cladding and acoustic and thermal insulation. The interior divisions of the homes have
been designed with laminated plaster partitions with a metal bearing structure plus a layer of acoustic and thermal insulation.
Roofs
Non-passable flat roofs with thermal insulation and waterproofing, and finished with artificial grass and gravel.
External carpentry
Colour-lacquered aluminium exterior carpentry, with high thermal-acoustic characteristics: thermal break and sliding or tilt-and-turn doors according to design.
The sliding doors to access the terrace, with an avant-garde design, provide a great deal of light, reducing the visible aluminium section as much as possible. To
achieve a high degree of comfort, lacquered aluminium roller shutters have been installed to match the carpentry in the living room and bedrooms (motorised in
the living room and master bedroom). In addition, double glazing with an air chamber with solar protection and low emissivity has been installed.
Internal carpentry
The main access door to each home is armoured, lacquered in white with the interior face matching the rest of the home’s carpentry. It has three locking points
and the interior structure is reinforced and galvanized steel. The interior doors are acquered in white with horizontal grooves and chrome fittings and handles.
Built-in wardrobes, modular-type, lacquered in white, coated, with sliding or folding doors according to the needs of the room. Equipped with a separating shelf,
trunk and hanging rail.
Flooring and wall tiles
The homes’ floors are in porcelain stoneware, with a lacquered skirting board in the same tone as the doors. In addition, an anti-impact sheet has been installed
between the flooring and the slab to prevent noise between homes. In the outdoor area and terrace, the flooring is made of non-slip ceramic material.
In addition, for the finishes in the kitchen wet area, mixed coatings finished in paint or ceramic tiles have been used, depending on the design. High-quality ceramic
materials have been used in the bathrooms.
The walls of the lobby, living room, bedrooms and hall have smooth finishes, with top-quality plastic paint and light-coloured finishes. In the upper part, a false ceiling
of laminated plaster has been placed in all the rooms of the home. These fixed ceilings are finished with smooth white plastic paint. An accessible false ceiling has also
been installed where the A/C and ventilation machines are located.
Sanitaryware and taps
The main bathroom has a white porcelain sink on a wall-hung cabinet with melamine panel finishes and a wall-hung toilet with a built-in cistern and a hygienic shower
installed. Bathrooms 2 and 3 incorporate a toilet with a double-flush cistern and a countertop vitreous china sink. The faucet is activated with a single lever and water
saver. The shower trays are made of low-profile mineral resin and have a fixed tempered glass screen.
Plumbing and sanitation
The homes have internal cold water networks based on uprights and bypasses, from the internal general stopcock to the points of consumption and supply using
Cross-linked Polyethylene piping. Dimensions according to calculations.
Separative, vertical and horizontal sanitation drainage, made of PVC piping with diameters according to calculations. The downspouts of the faecal sanitation network
are soundproofed, with joint treatment and piping passage to reduce noise transmission.
Pre-installation of water and energy for Jacuzzi in penthouses with a private terrace.
Domestic hot water and air conditioning
Domestic Hot Water (DHW) will be produced through the AEROTHERMICS SYSTEM. AEROTHERMICS is energy from renewable sources that takes advantage of the
energy contained in the surrounding air with significant savings over other traditional energy sources.
The homes are air-conditioned through a Direct Expansion Machine, with a heat pump, separate compressor-evaporators, a system of ducts hidden under a false
ceiling, and supply and return grilles depending on the room. In addition, the homes have a pre-installation for the Airzone System or similar, which allows for
independent air conditioning control by rooms. The installation of electric underfloor heating in bathrooms has also been carried out.
Ventilation and extraction system
All the homes are equipped with an air extraction system, ensuring health, comfort and hygiene inside, as well as avoiding the accumulation of humidity and the
deterioration of the homes.
Installation of electricity and telecommunications
The homes have a high degree of electrification, with equipment from top-level brands. Each home will have a video intercom connected to the entrances to the
resort. Built-in LED light points in the kitchen and bathrooms have also been installed.
The homes have television, FM and telephone sockets in all rooms, except in the bathrooms. The terraces will have a television socket. The resort will have the
necessary standard infrastructure for the subsequent installation of cable and digital television receiving equipment.
Kitchens
The kitchen is furnished with gloss white finishes and compact quartz countertops. The kitchen appliances include an electric oven, ceramic hob, extractor hood,
refrigerator, dishwasher and washing machine. There are customization options for each client.
Elevators
There will be an elevator in each block of the resort. The elevators are electric with automatic doors, which are adapted for people with reduced mobility (cabin
control devices with Braille and high relief and visual signaling systems. The doors are stainless steel.
Garage and storage room
The penthouse blocks with private terraces have a covered garage with an automatic door operated through an intelligent access control and opening and closing
management system, allowing mobile phones or smartwatches to be used as garage remotes. The garage can be accessed directly from the homes, either through
halls or from the elevator.
The garage has a lighting system with high-efficiency LEDs. In the garages, there is a pre-installation for electric vehicle recharging.
There is one storage room per home, as well as bicycle parking areas
Resort
Seascape Blue is a closed resort equipped with CCTV for the safety of its clients. It also has a large central area for the leisure of the residents. The complex is
equipped with both an indoor and outdoor swimming pool area, adapted for adults and children and with a Jacuzzi area, community toilets and a wide beach for
sunbathing with a chill-out area.
In addition, thinking of all the residents and their possible hobbies, the resort has been equipped with a bio-healthy play area, a children playground, an area with
pergolas and a dog gym. It also has a gourmet room and coworking spaces with individual teleworking booths.
Additionally, the resort has been equipped with gyms, which have been assigned based on the block where the home is located. The complex will have a cardio-
protected space, equipped with an external defibrillator for use in a cardiac emergency.
An intelligent-mailbox area has been set up with multipurpose electronic lockers in the common spaces of the resort, allowing the residents’ correspondence and
parcels to be centralised and products and services to be safely received at their homes at any time of the day, even when they are not physically present.
For the residents’ greater comfort and relaxation, an area has also been designed surrounded by aromatic plants, garden areas with artificial grass, flowers,
shrubs and Mediterranean trees with low water consumption. The resort has courtesy parking.
Lastly, the resort has been equipped with a low-light-pollution lighting network
CUSTOMISE YOUR HOME
We aim to provide our clients with the home of their dreams and, for this reason, they will be able to customise their home
within the established deadlines. We will work with and for our clients with a common goal: to make their dreams come
true.
THE HOMES CAN BE ADAPTED TO THE NEEDS OF PEOPLE WITH MOBILITY PROBLEMS
ADVANCE-PAYMENT GUARANTEE
We remind our clients that all amounts paid on account and interest will be guaranteed by a first-rate entity. The content of
this brochure could undergo variations due to the requirements of the Administration or the Project Management.
In case of any discrepancy between the language versions the Spanish version shall prevail.
Please folow our website for more objects: https://seawings.es/en/houses-for-sale/
QUESTIONS? WE ARE HERE TO HELP
Do you have any questions about this property, or need help finding more properties that perfectly suit your requirements? Fill in the form below and I will get back to you as soon as possible. Do you have any questions about this property, or need help finding more properties.
More properties
Contact us for specific request
Contact us and let us know what you’re looking for and we will investigate the market.

