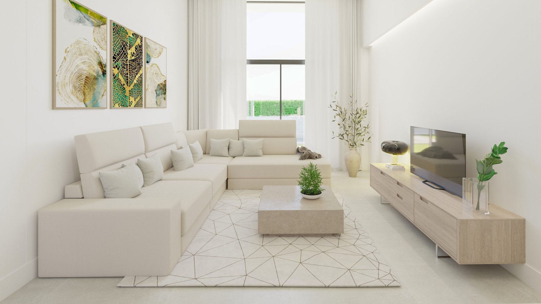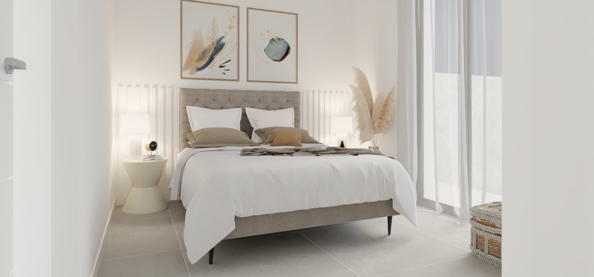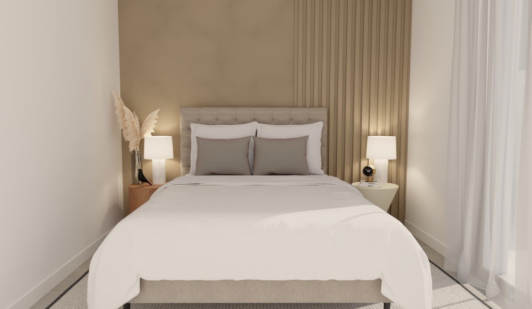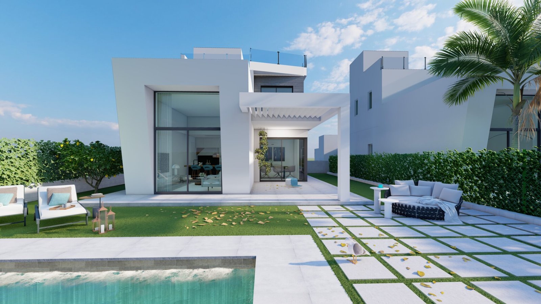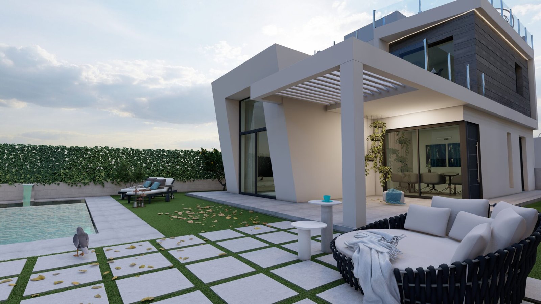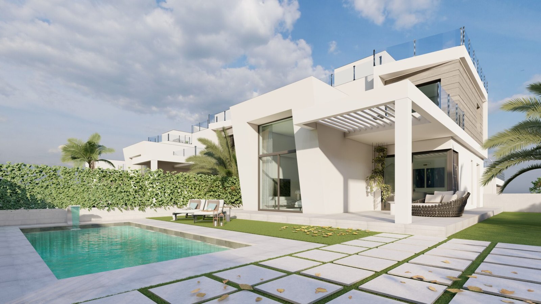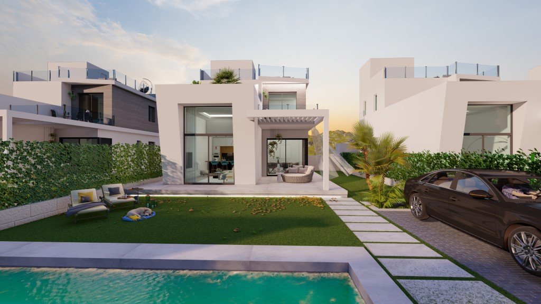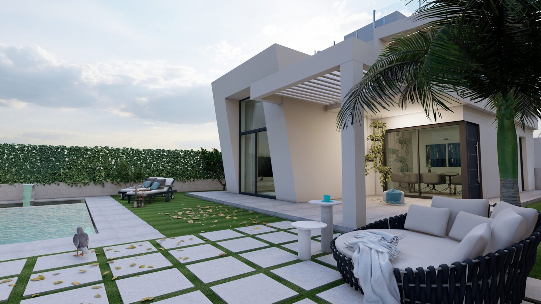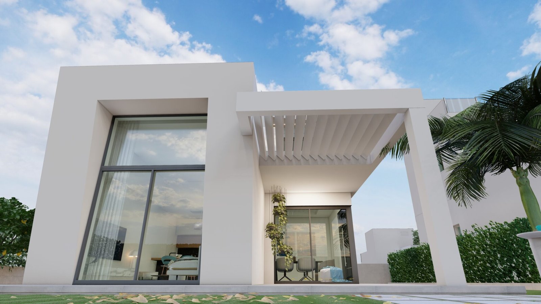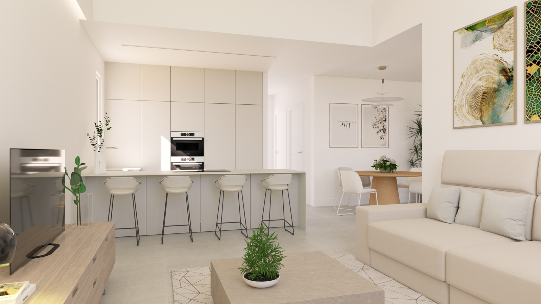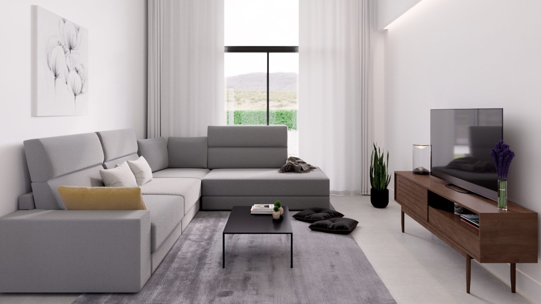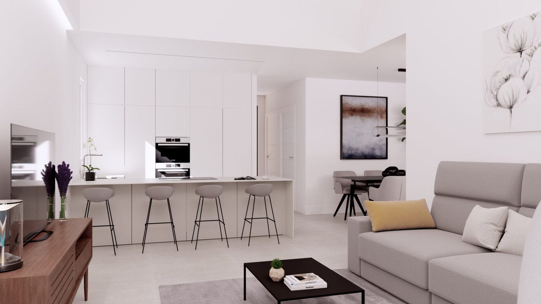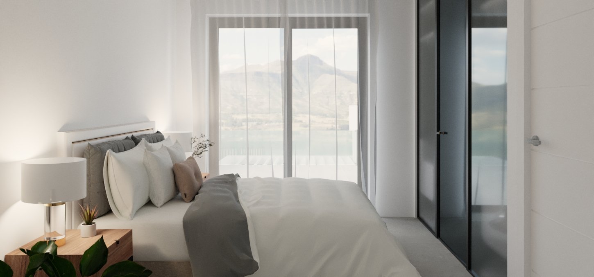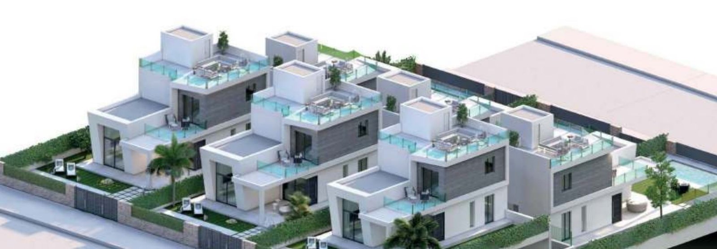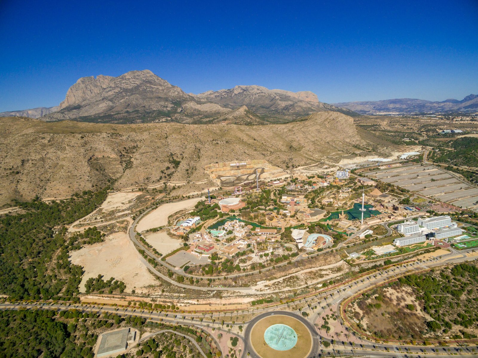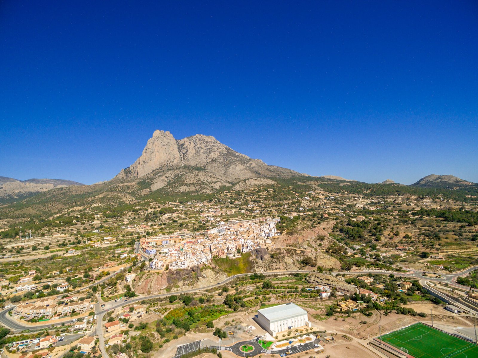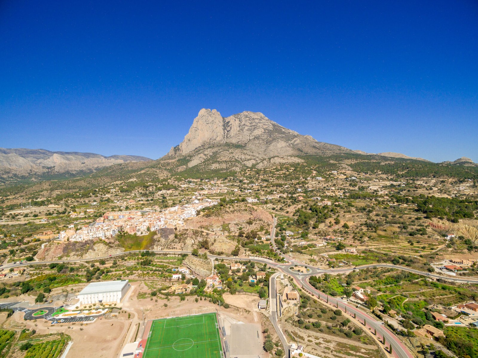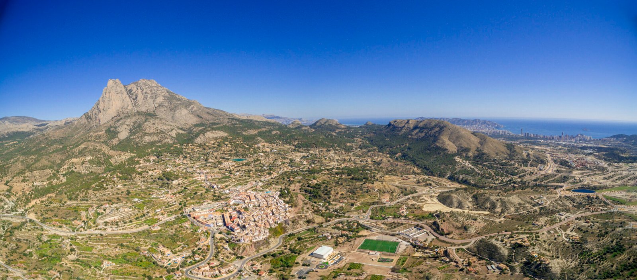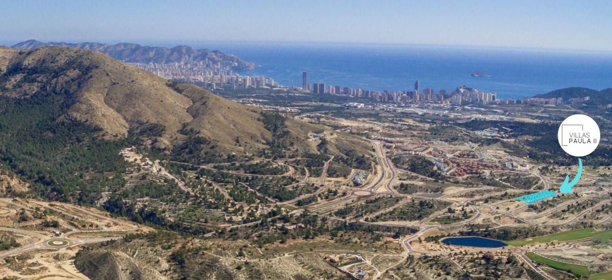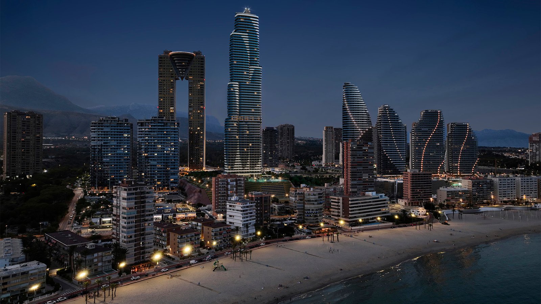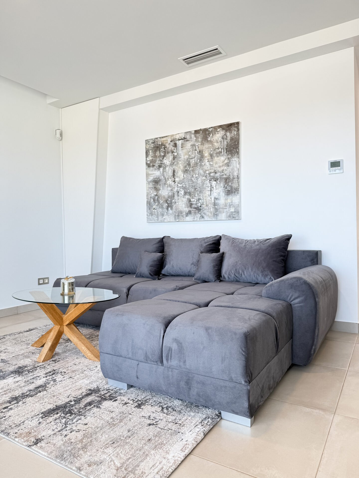New modern Villa – Villas Paula in Finestrat
LOCATION: Finestrat, Alacant, Spain
STATUS: Under Development
EXPECTED COMPLETION DATE: End of 2024
Welcome to your new hom
Discover our property development in Finestrat.
22 detached houses, with a modern and minimalist style. Each villa is built on a plot of land of approximately 350 m2 and they have been designed very carefully to provide their inhabitants with peace and comfort, thanks to their large open-plan bright rooms that are perfect to enjoy the outdoors and the surrounding nature
Why Finestrat
The sea and the mountains within easy reach.
The town of Finestrat is located at the foot of the Puig Campana mountain.
The town is located 265 metres above sea level, so there are exclusive views to be enjoyed from many points of its geography.
This marvellous town is also a golfers’ paradise, because there are numerous top-level golf courses close by.
Finestrat is a privileged area of natural beauty, which is just a few kilometres away from the town of Benidorm.
It is a peaceful place, far from the hustle and bustle of the big cities, with access to all kinds of services and leisure facilities.
Well – being and comfort
Finestrat is a dream destination.
All the ancient civilizations have left their mark on this place that grows looking on to the coastline.
It is surrounded by the sea, right under the majestic silhouette of the Puig Campana mountain, next to the charming historical district where the traditional structure of the old houses has been respected. It is the perfect destination for anyone who is looking for a relaxed place to live without having to give up the comforts of having all the services close at hand.
Finestrat has all kinds of transport connections and services for your daily life
SUPER- MARKETS
AMUSEMENT PARKS
AIRPORTS
BEACHES
SCHOOLS BENIDORM
SHOPPING CENTRES
NATURE RESERVES AND GOLF COURSES
AMUSEMENT PARKS
SCHOOLS
BENIDORM
All the villas hav
Plot of land of approximately 350-400 m2
– Large open-plan lounge-dining room-kitchen 46.01 m2. (Double height lounge area).
– Fitted kitchen, which includes a kitchen island looking onto the lounge and the swimming pool.
– 3 Full bathrooms (2 en suite).
– 3 Double bedrooms.
– Master bedroom suite with a walk-in closet, private bathroom and direct access onto the first floor.
– Bedroom suite with a built- in wardrobe and a private bathroom, upstairs.
– Double bedroom with a built- in wardrobe, downstairs.
– Large private outdoor areas of almost 300 m2. (Porch and private garden, with the option of having a sunken courtyard)**.
– Private swimming pool 7×3 m.
– Parking space on the plot of land, (with the option of having a second parking space, as an extra)**.
ENERGY RATING OF THE BUILDING A
Outdoor areas designed to be enjoyed
Enjoy the spacious private outdoor areas of the property; its garden with a swimming pool, sunken courtyard and parking area. Their orientation will let you enjoy the Mediterranean sun most of the year, so they will become essential places for your free time and relaxation.
The sunken courtyard, which is fully accessible from the basement and the garden of the house, will fill this area with light and create more space.
Available in the odd number properties and as an extra in the even number properties.
**Basement + sunken courtyard
The villas that come with a basement and the sunken courtyard have lots of advantages, such as the extra space that can be used for recreational activities or for storage. The natural light and the ventilation provided by the sunken courtyard improves the air quality and it adds value to the property.
You can turn this area into the home cinema room, games room, personal gym, wine cellar, office… or whatever you can imagine. This extra space in particularly useful for anyone who is looking for a house that adapts to their changing needs
Making your dreams come tru
Flooring
Two finishes and one graphic texture designed to convey character. Its stone minerals will give any room strength and style.
Format 90×90, two tones to choose froM
Kitchen finishes
Suggestions
EXTRA STATUARIO + WHITE
PIETRA GREY + BLAC
The marble tiling is durable, long-lasting and requires little maintenance. The prominent features are the decorative tiles, which are used to create unique combinations for each customer.
MARMI & PADOVA
MARMI & SAINT LAURENT
Finishes for bathrooms 1 and
ATRIO CREAM & RELIEF
MICROTECH LIGHT MATT PLAIN & LILLE LINES CREAM RELIEF
Outdoor finishe
FAÇADE FINISH
White continuous monocouche render.
Rectified porcelain tiles 37×150 / 25×150
SWIMMING POOL FINISH
Porcelain tiles 30×60
**EXTRA
BIOCLIMATIC SLATS INSIDE THE PERGOLA
The bioclimatic pergolas are like natural air conditioning systems that you can control while you save energy, create more living space and add a charming design to your home.
It is an efficient and cost-effective option to enjoy outdoors at any time of the year.
BUILDING SPECIFICATIONS
Foundations and structure
Reinforced concrete foundations and structure, which complies with the existing Spanish Technical Building Code and the Earthquake-Resistant Building Code. Reinforced concrete waffle slabs.
Façade and roof
Façade cladding system with a substructure of metal self-supporting framework between the concrete slabs, fibre reinforced gypsum panels and monocouche render on the outside; and double laminated gypsum panels inside.
9cm low thermal conductivity Rockwool insulation between the two layers.
Exterior water-repellent monocouche render. Some areas are covered with pieces of rectified porcelain stoneware tiles.
Inverted flat roof, consisting of lightweight concrete in the slope formation, waterproof roofing membrane, geotextile,extruded polystyrene (XPS) insulation, geotextile, layer of levelling mortar and porcelain tile roofing.
Some areas that are “not traffic-bearing” have a gravel finish for decoration or to install machines.
Partition wall and insulation
Partition walls created with Drywall panels that are assembled on galvanized steel profiles, which are modulated every40cm, with Rockwool insulation inside. Waterproof Drywall panels are installed in areas that are likely to get wet.
Aluminium joinery
Thermally broken aluminium window frames, with security double glazing, an air chamber, and a Low-Emissivity system. The majority of the windows come with window blinds that are the same colour as the window frames.
The reinforced security door at the entrance into the house has the same finish as the aluminium door frame and it has a stainless steel handle. The exterior balustrades are aluminium with double laminated glass.
The powered exterior vehicle entrance door is lacquered galvanized steel and it comes with a safety device and a remote control. There is also a lacquered galvanized steel pedestrian door.
Wall tiles and flooring
The flooring is rectified porcelain stoneware. Non-slip rectified porcelain stoneware paving has been chosen for outside.
The bathroom walls are finished off with rectified ceramic tiles. The walls in the rest of the house are finished off withlatex paint.
The kitchen worktops are porcelain, which withstands heat and acids better. All the rooms of the house have suspended plasterboards ceilings in the bathrooms are made of lacquered white water- repellent MDF panels, which can be lifted up to install HVAC and ventilation system.
Interior carpentry
The MDF lacquered white doors inside are either hinged or sliding, depending on the room.
The customised built-in wardobes have white lacquered hinged doors, and a “fabric” finish inside, and they come withdrawers, shelves, closet rods. The master bedroom has a walk-in closet.
Bathroom fittings and taps
The three bathrooms have ROCA bathroom fittings. The Gap Square model toilet has a soft close seat. In the main bathroom the wall hung toilet has a concealed cistern.
The wall hung vanities are made in white finish resin. The showers have a white colour resin shower tray, which is flush with the flooring, and shower screens are made up of fixed tempered glass panels.
The showers have Ramón Soler brand single lever mixer taps with a fixed shower head and a rain shower head.
Ramón Soler brand single lever mixer taps in the basins.
Kitchens
The kitchen bottom units and columns have an up-to-date design, with plain lacquered MDF doors.
The resin single bowl undermount sink has a single lever mixer tap.
HVAC and domestic hot water
EAS Electric air source heat pump system installed to provide DHW.
An LG brand, CONFORT+ model ducted HVAC system. There is a thermostat located on each of the main floors tocontrol the temperature.
Sodeca brand ventilation system with a heat recovery unit, EC Technology motor, a built-in by pass and a remote control for low power consumption and heat recovery efficiency of up to 86%.
Electricity and telecommunications
Wiring complies with the Low Voltage Directive, for a high electrification rate. Niessen switches and sockets.
The houses have television, network and fibre optic sockets as well as an automatic video intercom.
Led lights will be included in the bathrooms, kitchen and utility room. The property development will have the communal infrastructure required to install Digital Cable television receivers.
** The houses have pre-installation for smart home devices that are connected through one central point with an App to control lighting, window blinds, refrigerator.
Please folow our website for more objects: https://seawings.es/en/houses-for-sale/
QUESTIONS? WE ARE HERE TO HELP
Do you have any questions about this property, or need help finding more properties that perfectly suit your requirements? Fill in the form below and I will get back to you as soon as possible. Do you have any questions about this property, or need help finding more properties.
More properties
Contact us for specific request
Contact us and let us know what you’re looking for and we will investigate the market.

