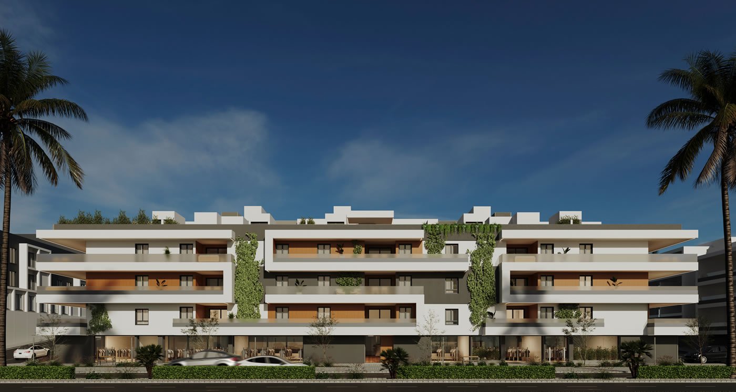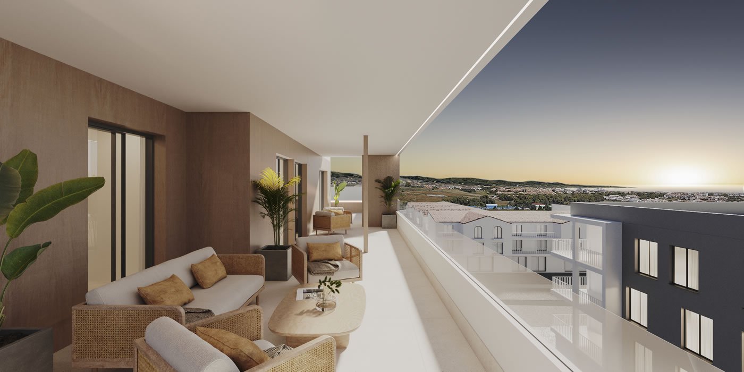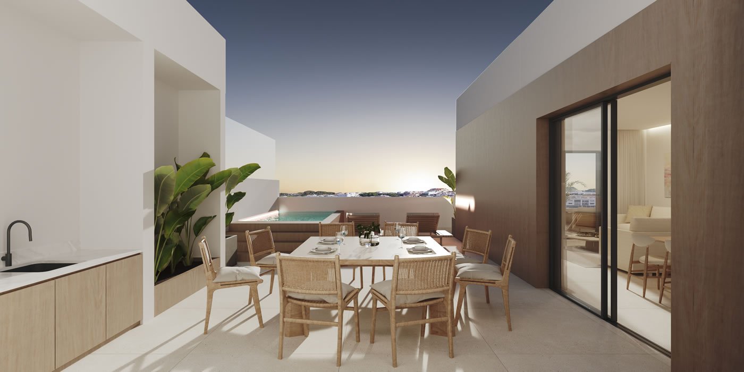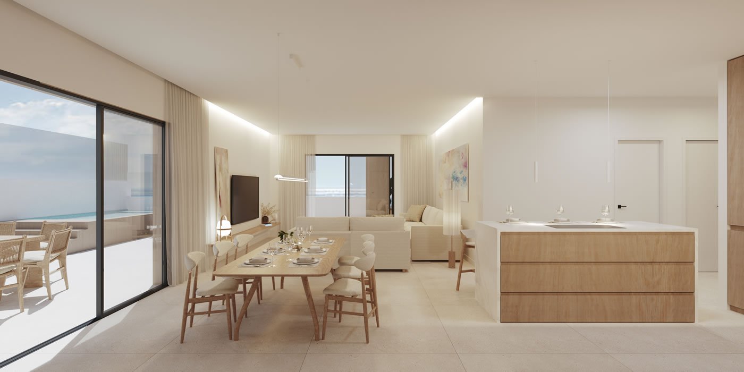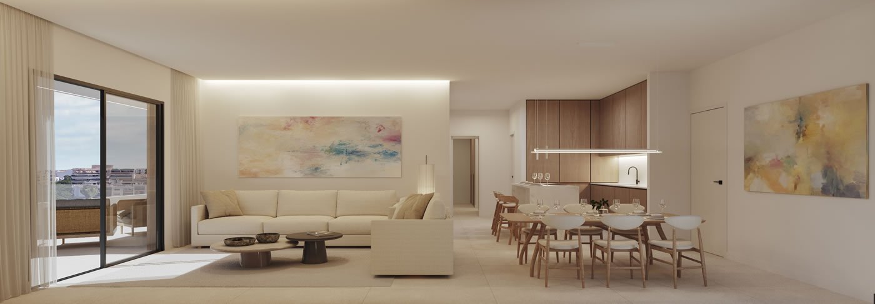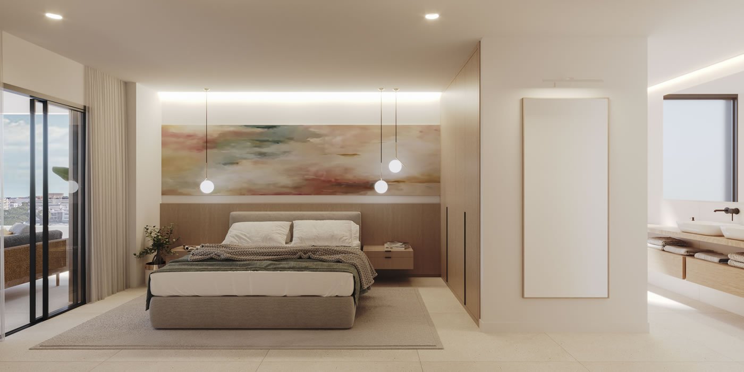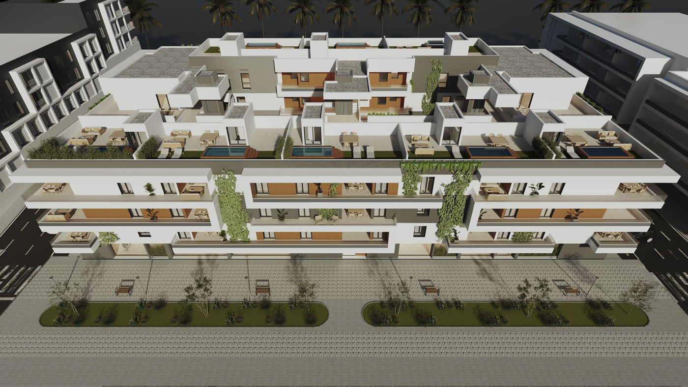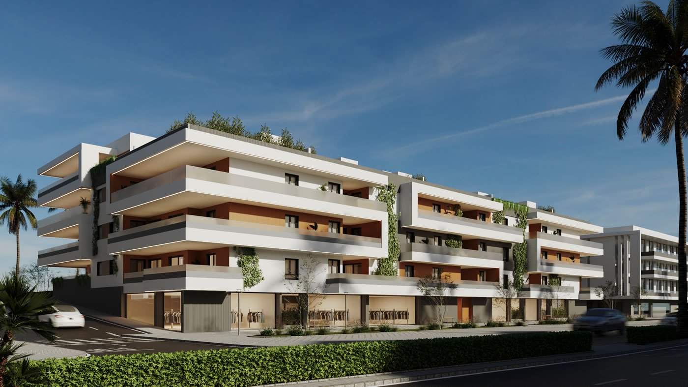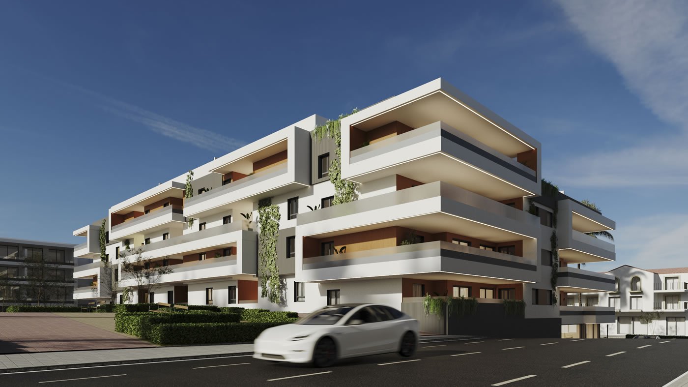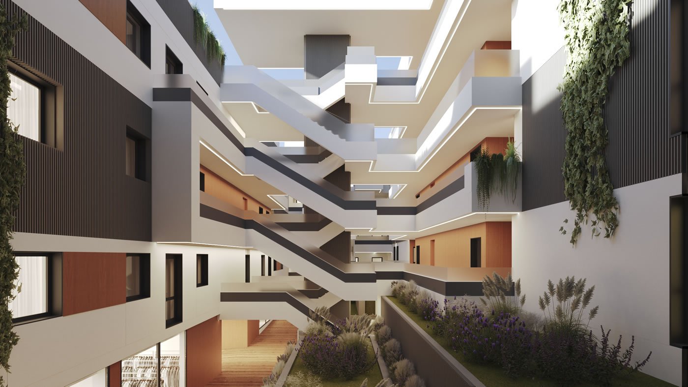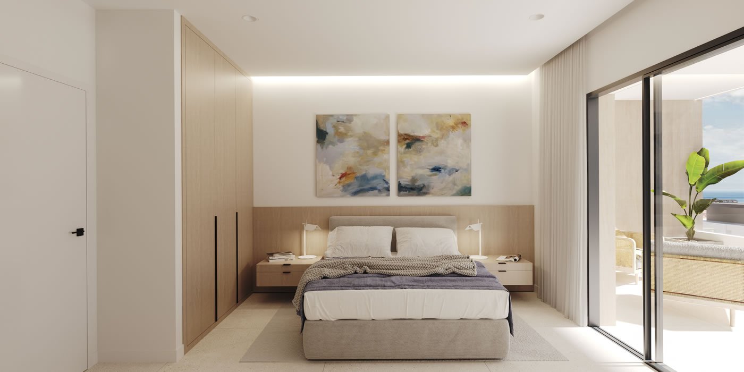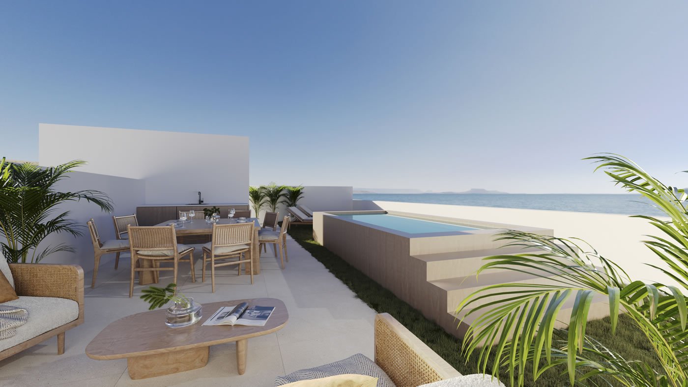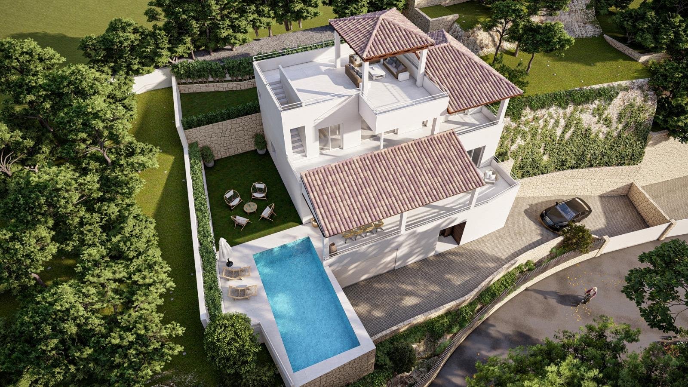Apartamentos nuevos - Armonia San Pedro en San Pedro de Alcántara
UBICACIÓN: Costa del Sol en San Pedro de Alcántara, Marbella, Málaga
ESTADO: En desarrollo
RESIDENCIAL ARMONÍA SAN PEDRO
Situada en la Costa del Sol, en una zona apreciada por los compradores más exigentes, la promoción Armonía by Gowerla está perfectamente situada cerca de algunas de las mejores playas de arena blanca de España. Con sus elegantes puertos deportivos, puertos pesqueros y, por supuesto, los mejores campos de golf, la zona es ideal para disfrutar de la vida al máximo. La Costa del Sol disfruta de más de 300 días de sol al año y 161 kilómetros de costa.
Sin duda, la Costa del Sol es una seductora mezcla de historia y cultura, playas y el mejor clima de Europa, con una oferta de ocio muy completa que lleva años atrayendo a los compradores más exigentes que buscan la mejor ubicación para su segunda o principal residencia.
LIBERTAD COMODIDAD TRANQUILIDAD
Esta elegante urbanización, de líneas arquitectónicas contemporáneas, es un proyecto único de exclusivas viviendas de dos y tres dormitorios con espectaculares terrazas.
Cada vivienda ofrece espacios interiores bien distribuidos, donde el salón, el comedor y la cocina se funden en un solo espacio, permitiéndole disfrutar de las impresionantes vistas gracias a los grandes ventanales. También hay una mezcla perfecta de espacios interiores y exteriores, con amplias terrazas cubiertas y descubiertas donde relajarse y disfrutar de las vistas.
ACABADOS PERSONALIZADOS
Cada vivienda cuenta con materiales de la más alta calidad, tonos neutros y texturas que permiten a los propietarios personalizar el espacio para crear el ambiente perfecto.
Cada detalle ha sido cuidadosamente estudiado para que vivir en Armonía by Gowerla sea una experiencia única. Además, las opciones de personalización te permiten adaptarlo a tu estilo de vida en cualquier momento.
DESARROLLO
Residencial Armonía está formado por 35 viviendas de 2 y 3 dormitorios, con áticos y terrazas solarium. Garajes en planta sótano y locales comerciales en planta baja, en un edificio de arquitectura vanguardista, con calidades de primera y una ubicación excepcional en el corazón de la Costa del Sol.
DESIGN TRUST SOSTENIBILIDAD
Con una clara orientación hacia la arquitectura y el diseño, prestamos atención a cada detalle para crear una huella sostenible y un paisaje urbano que se integre a la perfección en el entorno de la ciudad en la que estamos presentes.
Nuestras casas están diseñadas para ser un oasis para las personas que viven en ellas. Son aire fresco, naturaleza, innovación, vida, luz, relajación, alegría, estilo y respiran nuestra filosofía de vida.
ACABADOS PERSONALIZADOS
Cada vivienda cuenta con materiales de la más alta calidad, tonos neutros y texturas que permiten a los propietarios personalizar el espacio para crear el ambiente perfecto.
Cada detalle ha sido cuidadosamente estudiado para que vivir en Armonía by Gowerla sea una experiencia única. Además, las opciones de personalización te permiten adaptarlo a tu estilo de vida en cualquier momento.
Trabajamos con vocación de liderazgo en el sector inmobiliario, con proyectos de alta calidad para establecer un nuevo estándar de excelencia en el mercado residencial. Nuestras viviendas están diseñadas para disfrutar de la vida con estilo, con una calidad superior y un diseño inteligente.
Responsabilidad, calidad, estilo y garantía son los valores de nuestra empresa, para satisfacer a nuestros clientes en todas las fases del proyecto y superar sus expectativas.
ESPECIFICACIONES DEL EDIFICIO
FACHADA
Fachada aislante mejorada.
Sistemas de doble acristalamiento con cámara de aire para mejorar el confort térmico y acústico.
Parapetos de cristal de seguridad.
ESPACIOS EXTERIORES
Detectores de presencia para el acceso y la iluminación del suelo.
Ascensores de última tecnología y seguridad, con acceso al solarium.
Las zonas exteriores combinarán distintos tipos de suelo para dar a todos los espacios un aire cálido y elegante.
Diseño interior e iluminación de la urbanización con elementos de diseño.
Paisajismo con especies vegetales de bajo consumo de agua.
Opcional - Piscinas con iluminación subacuática y sistema de purificación de agua salada.
GARAJES Y TRASTEROS
Pavimento continuo de hormigón pulido. Luminarias LED en los almacenes.
Pintura plástica en superficies verticales.
Preinstalación para toma de carga de vehículo eléctrico.
TELECOMUNICACIONES
Antena colectiva. Red coaxial para comunicación por cable.
Cada apartamento dispondrá de la instalación necesaria de tomas de voz y datos.
Tomas de TV en salón, cocina, dormitorios y terrazas.
Red de fibra compartida desde el edificio hasta el punto de acceso del usuario doméstico.
INSTALACIÓN ELÉCTRICA
Electrificación aérea en cada apartamento.
Videoportero electrónico con cámara en la entrada del edificio con monitor en cada apartamento.
Enchufes y luces estancos en terrazas. Luces LED en apartamentos.
AIRE ACONDICIONADO
Instalación de aire acondicionado con distribución de aire por conductos.
Sistema de control de habitaciones por zonas.
FONTANERÍA
Tuberías de distribución de agua con aislamiento acústico.
Producción de agua caliente por sistema aerotérmico. Tomas de agua en terrazas.
SANITARIOS Y GRIFERÍA
Lavabos minerales compactos en baño principal y lavabos de porcelana en baño secundario.
Grifería monomando en lavabos y duchas. Espejos en baños principales y secundarios.
FALSOS TECHOS Y PINTURAS
Falsos techos en todas las habitaciones de la casa con cortinas en el salón y los dormitorios.
Pintura plástica blanca lisa sobre superficies horizontales y verticales.
COCINA
Opcional - Cocinas amuebladas y equipadas con electrodomésticos de primeras marcas: placa de inducción, campana extractora, lavavajillas, horno, microondas, frigorífico, fregadero y grifo.
REVESTIMIENTOS DE SUELOS Y BALDOSAS
Pavimentos de gres porcelánico rectificado para interiores residenciales y comerciales.
Pavimento de exterior de gres porcelánico rectificado antideslizante.
Alicatados verticales de cerámica en cocinas y baños.
PARTICIONAMIENTO
Tabiques de separación entre viviendas con mampostería con aislamiento térmico y acústico que cumplen el CTE.
Tabiques interiores conformes al CTE en cada apartamento, con mampostería
CARPINTERÍA INTERIOR
Puerta de seguridad en la entrada del apartamento.
Puertas lisas, macizas y lacadas en blanco con tiradores de diseño, puertas de baño y topes para puertas.
Armarios en los dormitorios.
CARPINTERÍA EXTERIOR
Marco exterior de aluminio con rotura de puente térmico y acabado lacado en negro.
Carpintería exterior con puertas correderas en las salidas a terrazas.
En los dormitorios, persianas de lamas del mismo color que la carpintería exterior.
AISLAMIENTOS
Calificación energética: Diseño del aislamiento de acuerdo con el CTE DB HE "Limitación de la demanda energética".
Para más información, visite nuestro sitio web: https://seawings.es/en/houses-for-sale/
¿PREGUNTAS? ESTAMOS AQUÍ PARA AYUDARLE
¿Tiene alguna pregunta sobre esta propiedad, o necesita ayuda para encontrar más propiedades que se adapten perfectamente a sus necesidades? Rellene el siguiente formulario y me pondré en contacto con usted lo antes posible. Tiene alguna pregunta sobre esta propiedad, o necesita ayuda para encontrar más propiedades.
Más propiedades
Póngase en contacto con nosotros
Póngase en contacto con nosotros, díganos qué busca e investigaremos el mercado.

