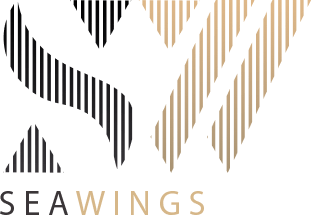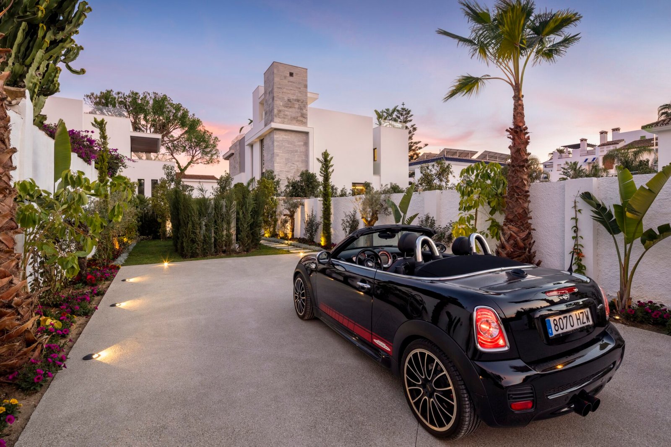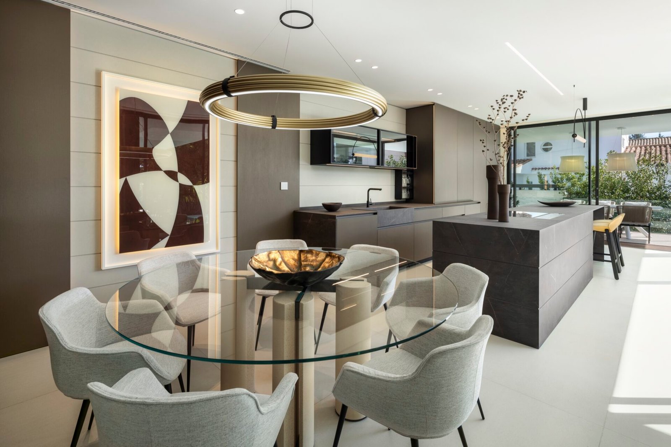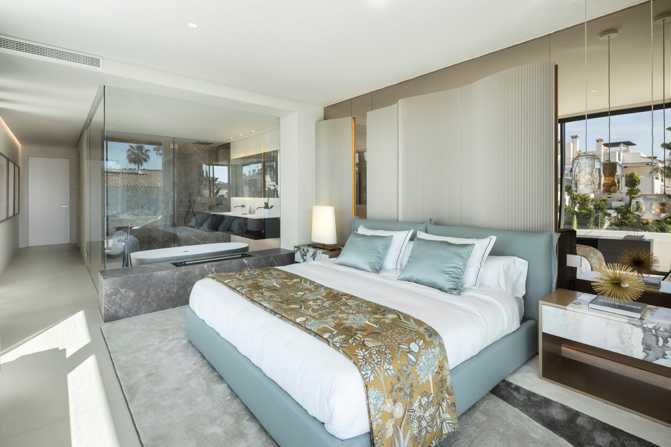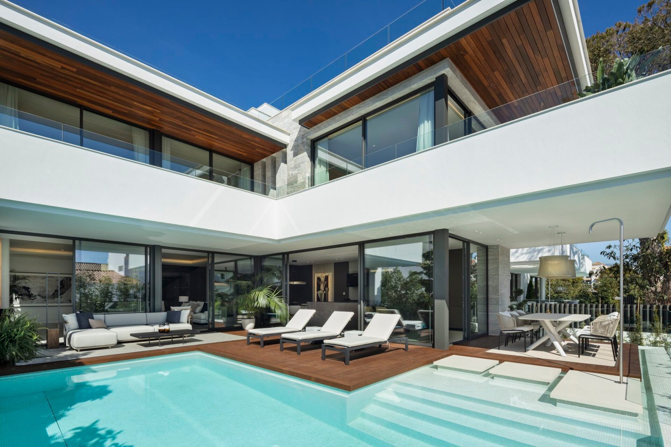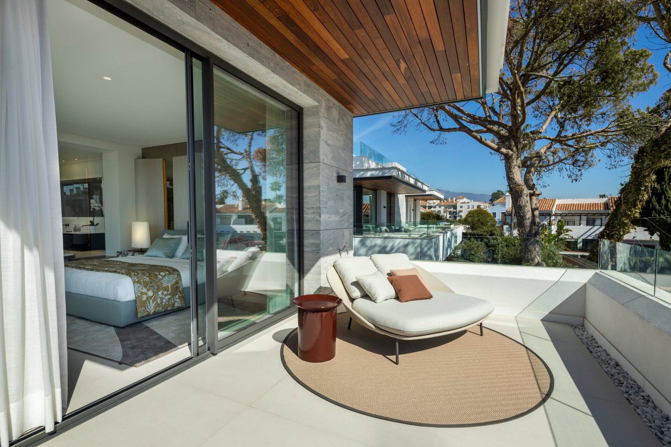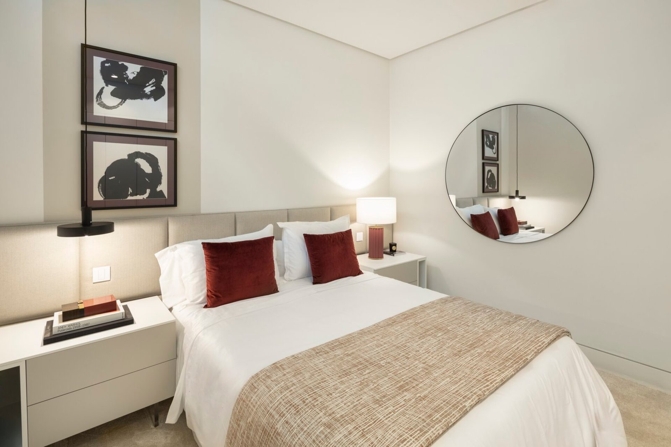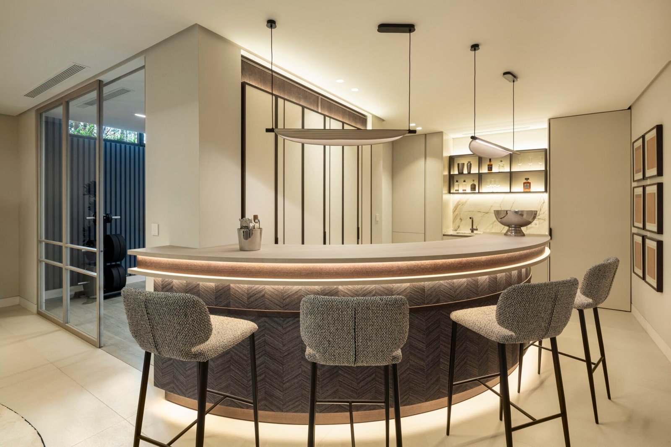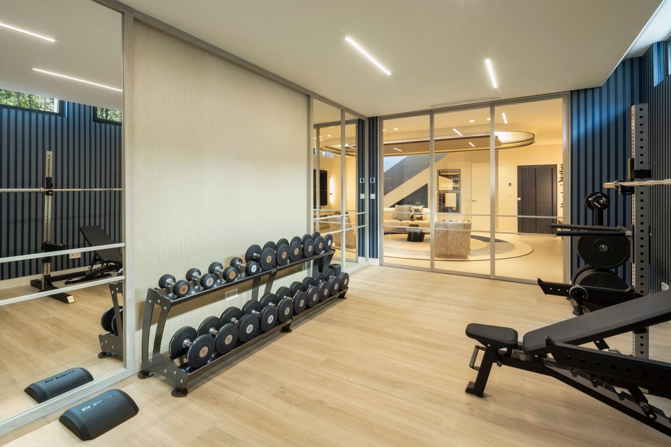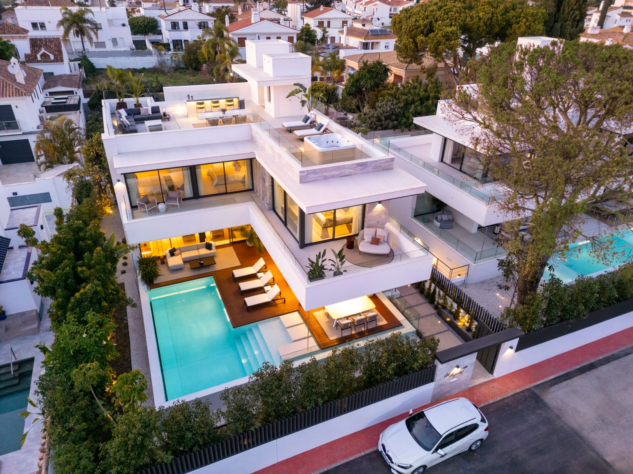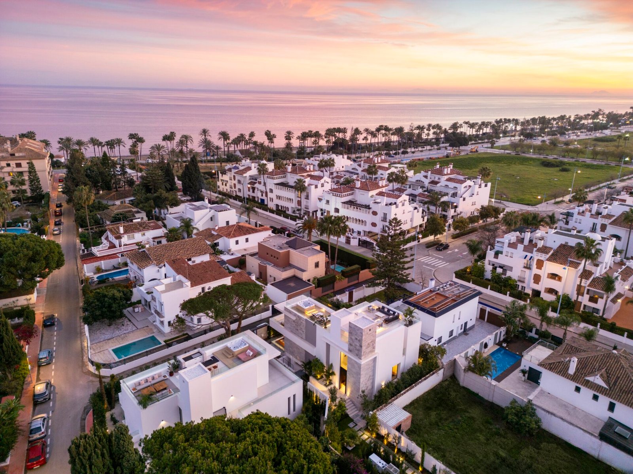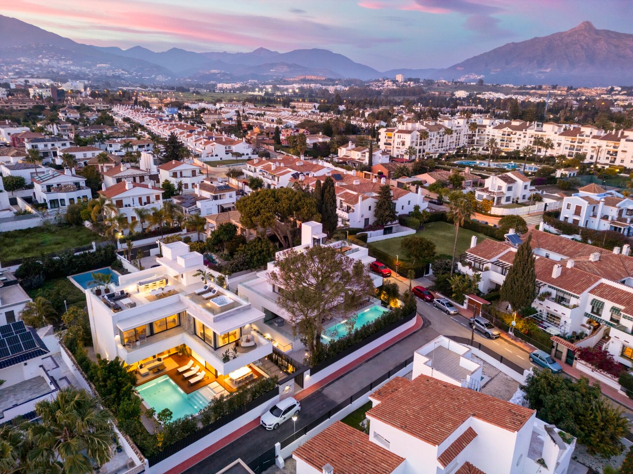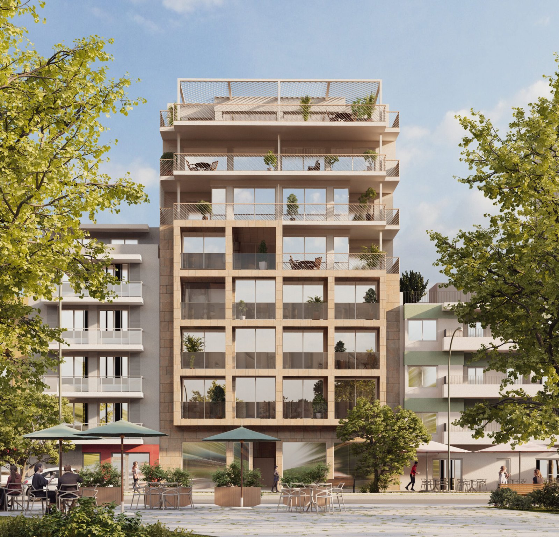Nueva villa de lujo - Los Angeles en Cortijo Blanco
UBICACIÓN: Cortijo Blanco, San Pedro de Alcántara, Marbella
ESTADO: Construido
Beds: 5 Baths: 4+2 Plot: 673m2 Built: 491m2 Parking:4 Orientation: S/E
SPECTACULAR NEWLY-BUILT VILLA STEPS FROM THE BEACH IN CORTIJO BLANCO
Los Angeles 184 is a stunning newly-built villa that is steps away from the beach, boasting a prime location in Cortijo Blanco, San Pedro de Alcántara. A villa near the beach should look and feel just a little different, its fresh white lines reflecting a privileged coastal location.
From this established villa suburb on Calle Los Angeles, the beach and nearby amenities are within walking distance of your private domain, a stylish modern architectural villa set amongst lush greenery.
The rooftop terrace is a lifestyle feature that sets the villa apart, setting the tone for days and evenings spent in its jacuzzi, lounge and a dining area served by a bar and a professional outdoor kitchen – set against the breath-taking backdrop of the nearby sea.
Villa Los Angeles 184 is sophisticated by design, featuring the highest levels of style and interior furnishing by Marbella’s most prestigious interior designer, Pedro Peña. It shows as you enter this beautifully detailed home, where a spacious open plan living area flows from kitchen and sitting to the terrace and swimming pool, forming one large lifestyle space.
You will see the quality standards of the villa reflected in noble materials such as wood, stone and marble, bespoke furnishings. Floor-to-ceiling glass sliding doors seamlessly merge the living areas, while the open plan layout on the ground floor creates a sense of spaciousness.
Retreat to the first floor, where the master bedroom awaits with its luxurious ensuite bathroom and direct terrace access. Additional guest bedrooms, each with their ensuite bathrooms, ensure ample accommodation for family and friends.
The lower level hosts two more ensuite bedrooms, an entertainment room with a custom bar. The latter, with its gymnasium, sauna and additional rooms, is in fact one of two areas dedicated to refined relaxation.
Los Angeles 184 enjoys a coveted position in Cortijo Blanco, a quiet residential area steps from the beach in San Pedro de Alcántara. Here, residents can enjoy quick and easy access to an array of amenities, international schools and the A-7 coast road, leading to Puerto Banus, Marbella Golden Mile and Estepona.
ESPECIFICACIONES DE CALIDAD
CIMIENTOS Y ESTRUCTURA
Foundation consists of reinforced concrete slab and walls.
Steel and reinforced concrete structure, with a reticular slab, where some of the pillars are metallic and the rest are made of reinforced concrete.
Inclined reinforced concrete slab in interior and exterior staircases.
FAÇADES
Façades with exterior enclosure of perforated solid brick, insulated with sprayed polyurethane for thermal and acoustic protection, and interior partition walls of hollow brick.
Some volumes clad with WHITE TRAVERTINE MARBLE, and the rest of the exterior walls painted.
Terrace roof with IPE 95x21cm exterior decking, variable length, treated for exterior use with special oil application.
TEJADOS
Flat roofs waterproofed with asphalt membrane. Non-accessible roofs finished with clean rolled gravel.
EXTERNAL JOINERY
Aluminum windows by TECHNAL with thermal break, LUMEAL GA series for sliding and SOLEAL FY55 series for fixed and tilt-and-turn windows. Textured black RAL 7022 lacquer finish. Equipped with easy-to-use hardware
and double glazing (4+4/12/4+4) type CLIMALIT. Entrance door with pivot leaf made in the workshop with laminated Iroko wood leaf with solid phenolic panels. Tip-3 security lock, stainless steel tubular handle. Treated with German immersion product Lassur and finished
with Lassur Thixotropic product.
INTERNAL JOINERY
Interior doors made in the workshop with solid MDF panels veneered on both sides, smooth model, and metal
pre-frame without trim, with hidden hinges Basys. Lacquered finish.
CABINETS
Cabinet fronts with hinged doors made in the workshop, with MDF panels veneered on both sides, smooth model.
Interior cabinet fittings made of 16mm melamine board in Elegant Cottone Chevron design. Simple drawers made of the same material with soft-close and full-extension guides, shoe racks with bars, shelves, and hanging bars.
LOCKS AND GLASSWORK
Porch and terrace railings made of laminated glass 8+8. Interior staircase with 8+8 laminated glass railing supported by U-shaped aluminum profile.
INTERIOR COVERINGS AND CLADDING
False ceilings made of plasterboard.
Vertical interior walls made of ceramic bricks, cement mortar rendered and finished with gypsum plaster. Final surface finish with paint.
Large format Eclectic Persian Grey Silk ceramic cladding in master bathroom. Large format Argos Ural ceramic cladding of 120x120cm in the rest of the bathrooms.
FLOORING AND PAVEMENTS
In basement, ground, and upper floors, ceramic flooring of large format model Argos Ural 120x120cm C1.
Ceramic flooring of large format model Argos Ural 120x120cm C3 for exterior porches and terraces.
Swimming pool tiled with 2x2cm mosaic tiles model Mezcla Iceberg. Access driveways paved with exposed aggregate concrete.
PAINTINGS
Interior walls, ceilings, skirtings, and curtain boxes painted with flat matte plastic paint.
Exterior walls painted with stone-based acrylic copolymer paint over plaster.
INSTALACIÓN DE FONTANERÍA
PERT-AL-PERT multilayer pipes for plumbing and PVC drainage network, compliant with current regulations.
SANITARY WARE
In master bathroom, AQUATEK countertop with integrated twin basins, DOLCE VITA suspended vanity unit of 120×50 with 1 drawer in Rovere Moro model, EVOLUX INTEGRA 90 shower with Argos Ural ceramic material cladding. WAVE bathtub in CRISTALPLANT, exterior color MC03 Titanium and interior color white, 170x75cm.
In other bathrooms, wood countertop in FLORIDA ASH with KONE BATEIG CREMA basins, DOLCE VITA suspended vanity unit with two drawers in FLORIDA ASH, EVOLUX INTEGRA 90 shower with Argos Ural ceramic material cladding.
ARANDANO NEGRO MARQUINA washbasin in powder room. White vitrified porcelain sanitary ware, Dream model from Galassia (wall-hung toilet with soft-close seat), GESSI 316 BLACK METAL BRUSHED flush button. Mirrors with built-in LED lights and sensor.
TAPS
In bathrooms, single-lever mixers with spout, model 316, BLACK METAL BRUSHED (GESSI).
In powder room, floor-mounted single-lever mixer, mod. 316, BLACK METAL BRUSHED (GESSI).
In master bathroom shower, high-flow thermostatic mixer with two outlets, GESSI Model 316, BLACK METAL BRUSHED, and 40x40cm ceiling shower head BLACK CHROME BRUSHED.
In other bathrooms showers, high-flow thermostatic single-lever mixer with two outlets, GESSI Model 316, BLACK METAL BRUSHED, and wall-mounted shower head, diameter 35cm BLACK CHROME BRUSHED from GESSI.
ELECTRICITY AND MECHANISMS
JUNG LS990 alpine white switches and power outlets.
AIR CONDITIONING AND HEATING
Climate control via DAIKIN heat pump model REYQ20U. With automatic temperature regulation thermostat.
Heating via DAIKIN VRV water underfloor heating system with heat recovery, model: HXHD125A8, and electric underfloor heating in bathrooms
WIFI INSTALLATION
Wi-Fi access, in accordance with regulations for Telecommunications Services access. Wired and access points on each floor.
KITCHEN AND LAUNDRY FURNITURE
Fully furnished and equipped kitchen with Gaggenau appliances. Basement bar fully furnished and equipped with Siemens appliances. Furniture made of laminated board with plywood interior.
Natural stone countertops in kitchen.
OUTDOOR AREAS AND POOL
Outdoor LED strip light points with switches.
Recessed outdoor power outlets.
Garden area lighting with spotlights and wall lights.
Garden pool with lighting and filter, compliant with regulations.
Plot enclosure with metal fence and street-facing enclosure with wall and metal grille, as per the project.
Pedestrian access to the house through swing metal gates and vehicular access with motorized swing gate. Opened with remote control and digital video intercom. Contemporary garden with automated drip irrigation system.
INSTALACIONES ESPECIALES
- Climate control, ventilation with heat recovery from extraction air. Jacuzzi on roof, JACUZZI model J225, with thermal cover.
Fully equipped roof bar.
Planika bioethanol fireplace 3+ 1490 in living room. - Planika bioethanol fireplace 3+ 990 in master bedroom. Decorative pendant and ceiling lights.
Video intercom system for opening exterior access door. Water points in outdoor areas and terraces. - Water treatment. Water softener and filter.
OTIS elevator, Genesis model, capacity for 6 people. Basement bar, fully equipped.
KNX smart home automation system.
Para más información, visite nuestro sitio web: https://seawings.es/en/houses-for-sale/
¿PREGUNTAS? ESTAMOS AQUÍ PARA AYUDARLE
¿Tiene alguna pregunta sobre esta propiedad, o necesita ayuda para encontrar más propiedades que se adapten perfectamente a sus necesidades? Rellene el siguiente formulario y me pondré en contacto con usted lo antes posible. Tiene alguna pregunta sobre esta propiedad, o necesita ayuda para encontrar más propiedades.
Más propiedades
Póngase en contacto con nosotros
Póngase en contacto con nosotros, díganos qué busca e investigaremos el mercado.
