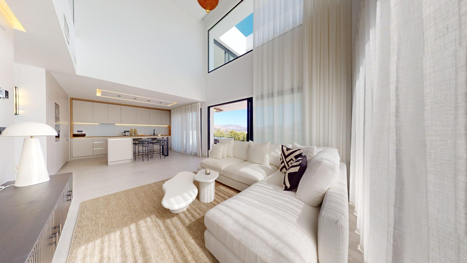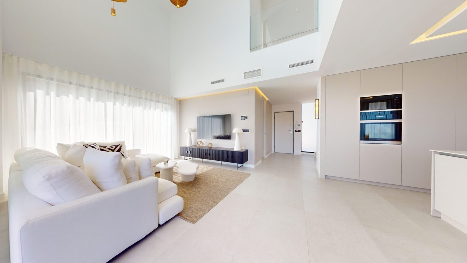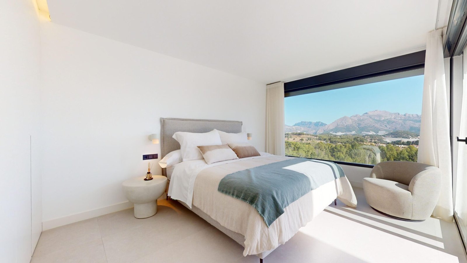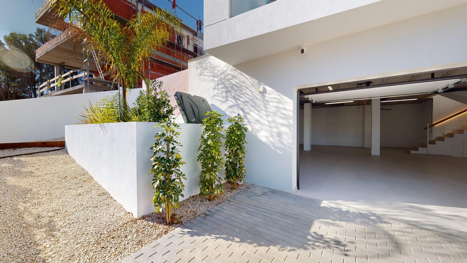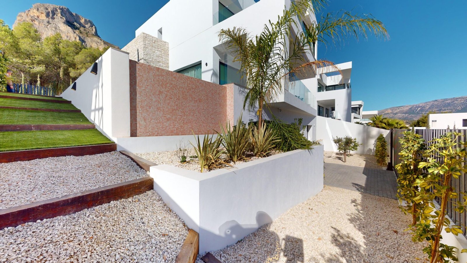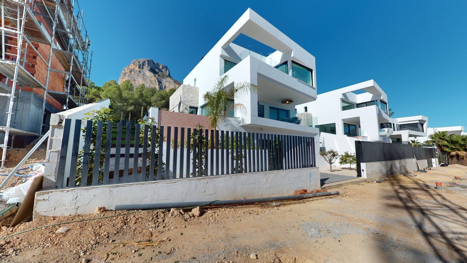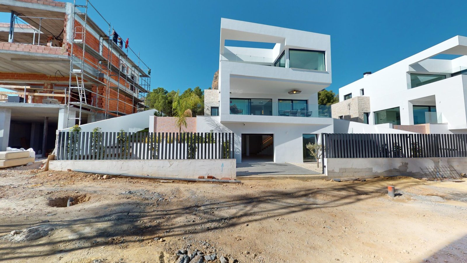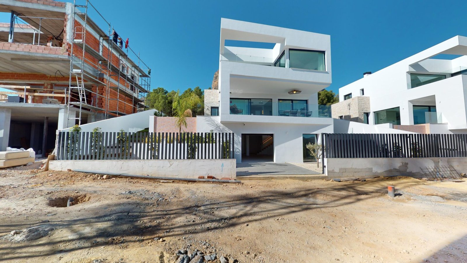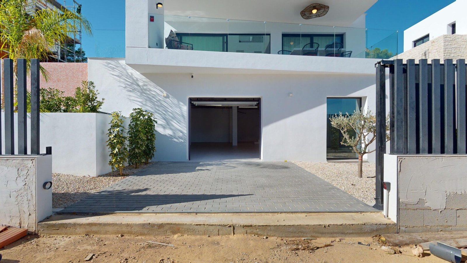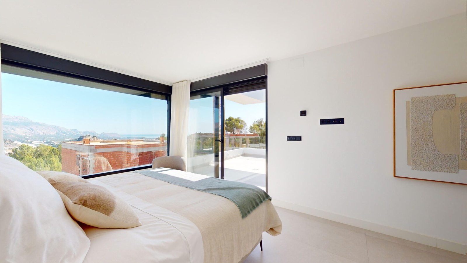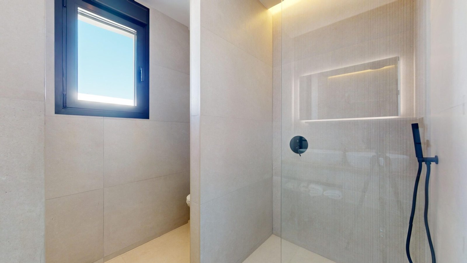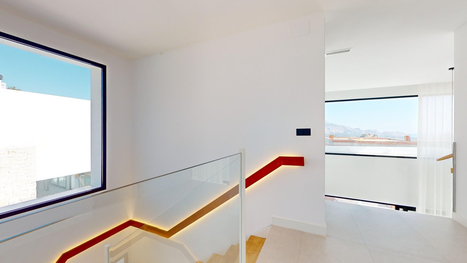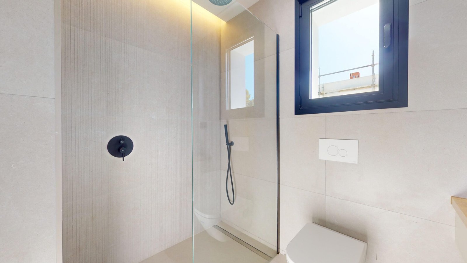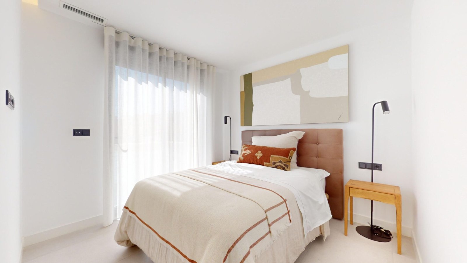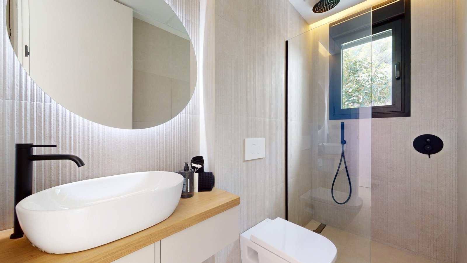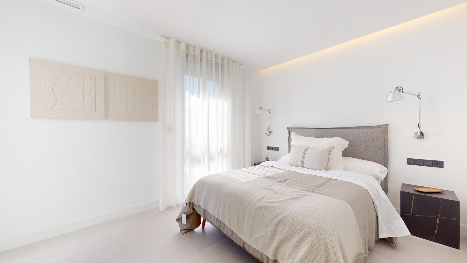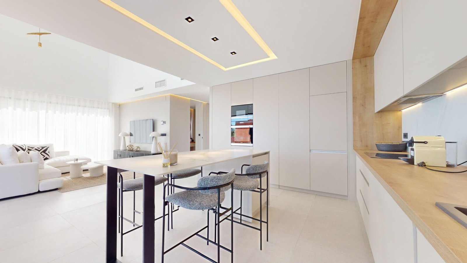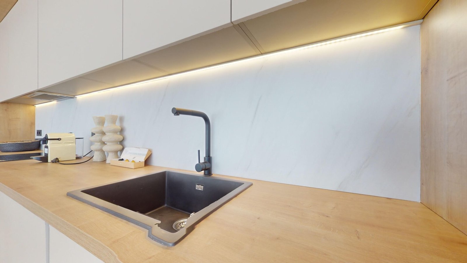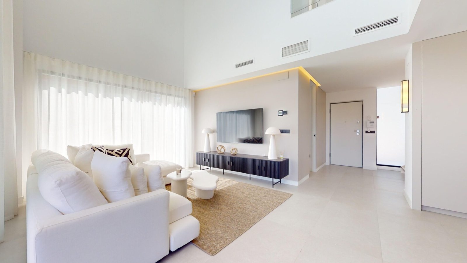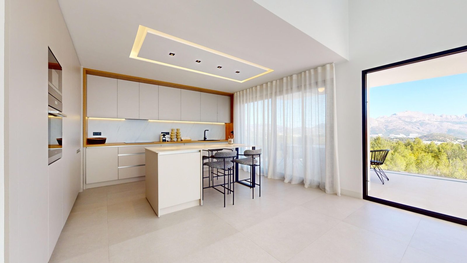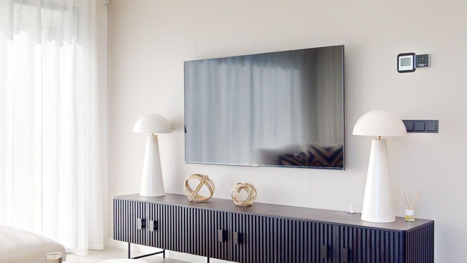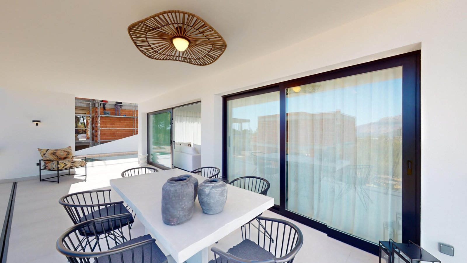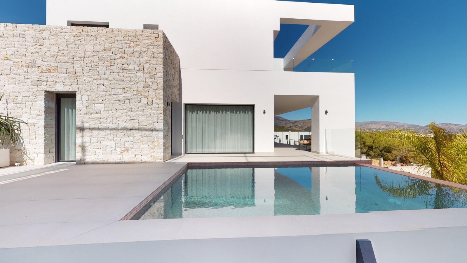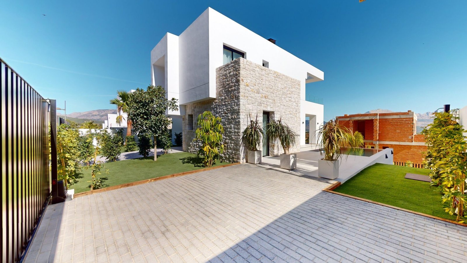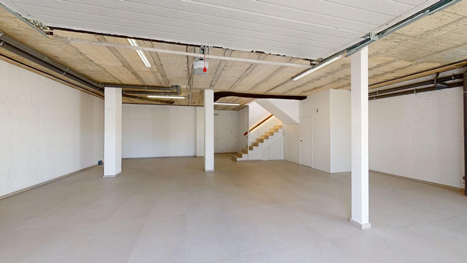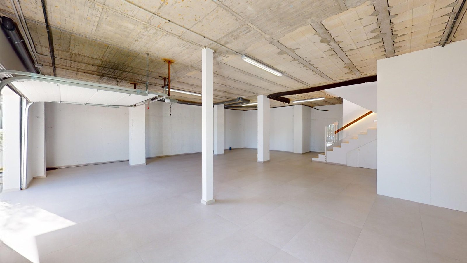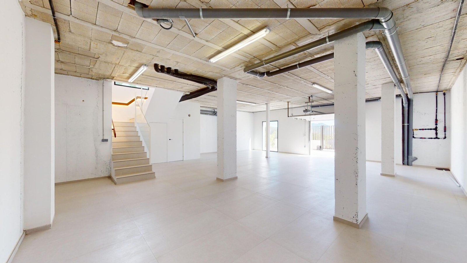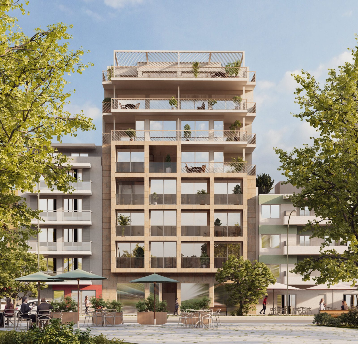Nueva Villa moderna - Balcon de Ponoig en Polop
UBICACIÓN: Polop, Alacant, España
ESTADO: En desarrollo
FECHA DE FINALIZACIÓN PREVISTA: Finales de 2025
BALCÓN DE LAS VILLAS PONOIG
ESPECIFICACIÓN DE CALIDAD
CIMIENTOS Y ESTRUCTURA
Zapatas aisladas y muros perimetrales de hormigón armado, con impermeabilización en la cara exterior.
Suelo de sótano de hormigón armado.
Estructura a base de forjados unidireccionales y pilares de hormigón armado.
Todo ello conforme a las especificaciones del CTE.
FACHADAS
Formado por 1⁄2 pie de ladrillo cerámico, cámara de aire, aislamiento térmico de lana mineral Isover y doble revestimiento de ladrillo cerámico hueco.
Revestimiento exterior de fachada consistente en mortero monocapa y acabado pintado, con paneles de piedra caliza unidos en seco.
Porche de entrada panelado con tablero marino fenólico de 15 mm para exteriores.
TECHO
Cubierta plana invertida compuesta por: formación de pendientes, mortero de regularización con espesor mínimo de 3 cm, capa separadora geotextil con solapes de al menos 10 cm, impermeabilización con lámina asfáltica adherida con soplete, capa separadora geotextil, aislamiento térmico de poliestireno y capa separadora. Acabado con grava en cubiertas no transitables y pavimento de gres porcelánico en terrazas transitables.
CARPINTERÍA EXTERIOR
Carpintería de aluminio, permeabilidad al aire, estanqueidad al agua clase 8A, resistencia al viento C5, 4 con rotura de puente térmico, con doble acristalamiento laminado (según huecos) de baja emisividad y control solar térmico, cámara de aire.
Persianas de lamas de aluminio clase 4 con aislamiento térmico, motorizadas (según aperturas).
Puerta de entrada blindada con cerradura de alta seguridad y tres puntos de anclaje.
DIVISIONES INTERIORES Y TABIQUES
Divisiones interiores de las viviendas con tabiques de 1⁄2 pie de fábrica de ladrillo hueco doble recibido con mortero de cemento, enlucido y guarnecido con yeso.
PAVIMENTOS Y ALICATADOS
Pavimento de gres porcelánico rectificado New Ker Qstone Ivory 60×120. En terrazas y garaje, pavimento antideslizante Qstone Antislip Ivory 60×120 de New Ker.
Nuevos azulejos de gres porcelánico Ker en cuartos húmedos.
CARPINTERÍA INTERIOR
Puertas interiores de MDF semisólido lacado en blanco. Peldaños de escalera en tablero laminado acabado madera. Barandilla de escalera en pino melis rayado. Armarios forrados en tablero melamínico, con baldas y barra de colgar.
FONTANERÍA Y SANITARIOS
Instalación interior de polietileno reticulado, con válvulas de cierre en cuartos húmedos.
Sanitario de pared de porcelana vitrificada Roca Gap Square, con tapa almohadillada.
Lavabo Roca Gap (doble en baño principal) sobre encimera de laminado de madera.
Grifería ENKI negro mate de Buades en ducha y lavabos. Duchas ejecutadas in situ con revestimiento de gres porcelánico Qstone Antislip Ivory 60×120 de New Ker.
CALEFACCIÓN Y AGUA CALIENTE SANITARIA
Sistema de calefacción por suelo radiante en vivienda mediante tubería multicapa de 16×2 mm con barrera antioxígeno, con colectores en armarios de distribución y cronotermostatos digitales RDE100.1. Instalación sobre paneles de poliestireno termoconformado con termoconformado plastificado polirradiante.
Bomba de calor compacta de pared ARISTON modelo NIMBUS POCKET 150 con almacenamiento en ARISTON Nuos de 150 l.
AIRE ACONDICIONADO
Bomba de calor compacta ARISTON modelo NIMBUS POCKET 150, con unidad interior en sótano y unidad exterior en tejado.
Instalación de conductos a través de falsos techos desde fan coils (uno por planta) y rejillas en zonas a climatizar.
COCINAS
Muebles de cocina en tablero melamínico blanco con sistema de empuje y retención.
Fregadero de resina sintética Amsterdam 50 de Reginox.
Encimera de isla de cocina de porcelana blanca Kalos de Levantina. Electrodomésticos Siemens: Placa de inducción, frigorífico combi y lavavajillas panelados. Horno y microondas Siemens con sistema grill.
ELECTRICIDAD Y TELECOMUNICACIONES
Instalación eléctrica según Reglamento de Baja Tensión con mecanismos Gira color antracita.
Videoportero.
Sistema domótico Smartlife de Extralink con pantalla táctil inteligente y centro de control, con preinstalación para control de luces exteriores, alarma y motores.
GARAJE
Puerta de vehículo motorizada.
Pintado en paredes de hormigón.
Pavimento antideslizante Qstone Antislip Ivory.
EXTERIORES
Barandillas de 60×120 de Nuevo Ker.6+6 mm de vidrio laminado de seguridad en terrazas. Piscina desbordante, acabada con revestimiento de gresite.
Vallado exterior de bloque revestido y celosía a base de lamas de perfil hueco rectangular 4×80 lacadas en color negro. Preinstalación para motorización de puerta corredera para vehículos.
Preinstalación de alumbrado exterior y ducha de jardín. Instalación de dos grifos y dos tomas de corriente para exterior.
Para más información, visite nuestro sitio web: https://seawings.es/en/houses-for-sale/
¿PREGUNTAS? ESTAMOS AQUÍ PARA AYUDARLE
¿Tiene alguna pregunta sobre esta propiedad, o necesita ayuda para encontrar más propiedades que se adapten perfectamente a sus necesidades? Rellene el siguiente formulario y me pondré en contacto con usted lo antes posible. Tiene alguna pregunta sobre esta propiedad, o necesita ayuda para encontrar más propiedades.
Más propiedades
Póngase en contacto con nosotros
Póngase en contacto con nosotros, díganos qué busca e investigaremos el mercado.

