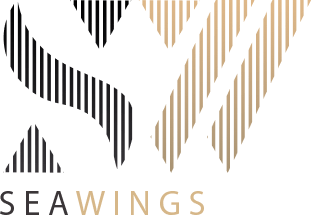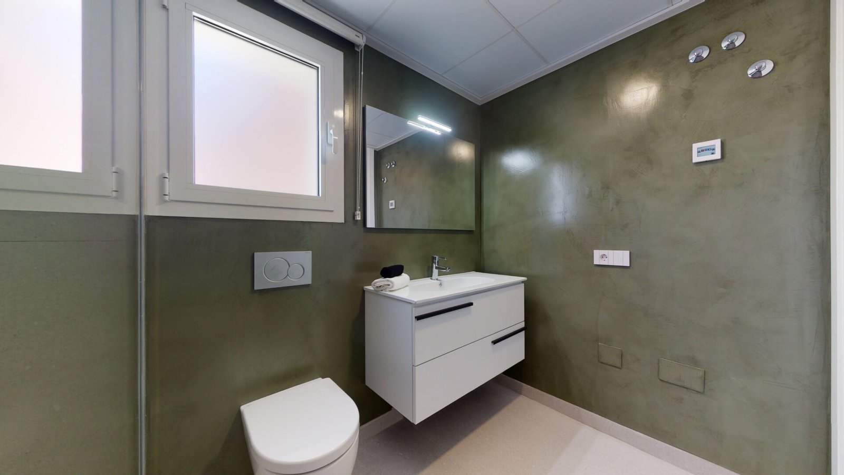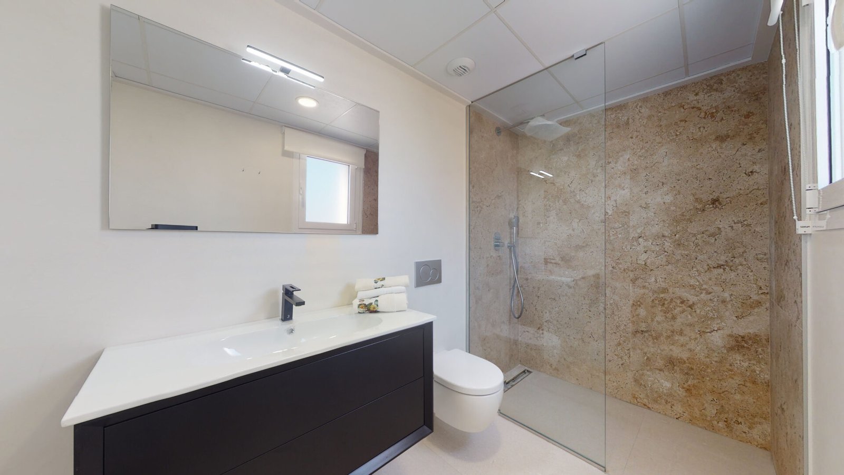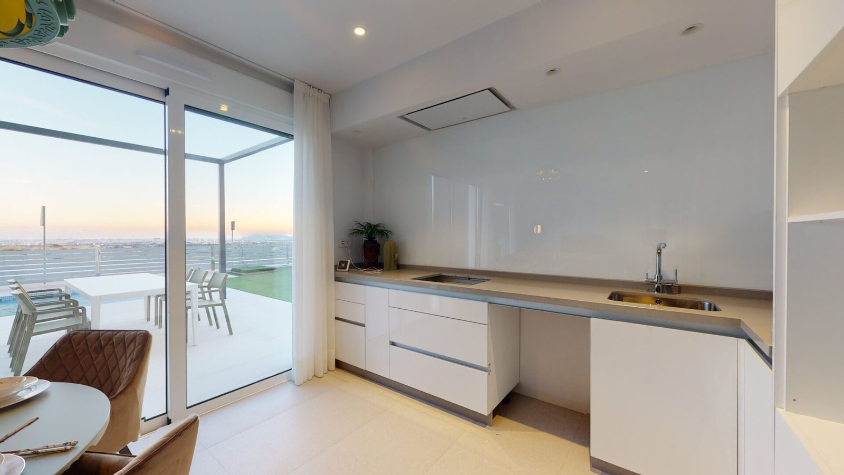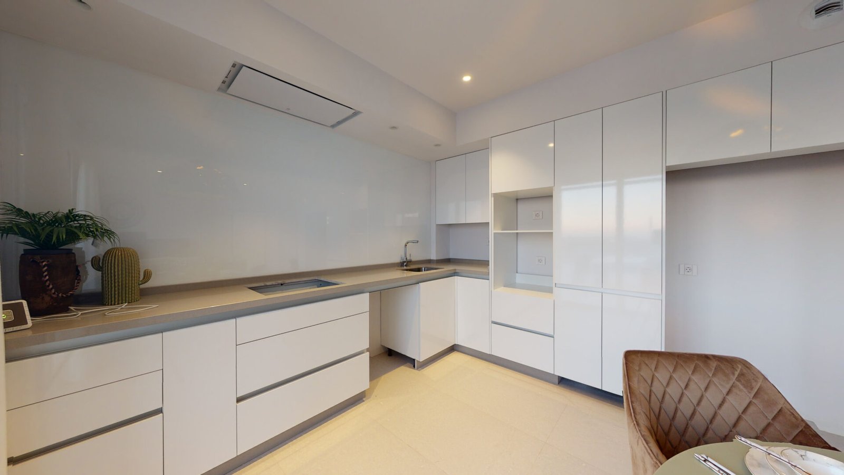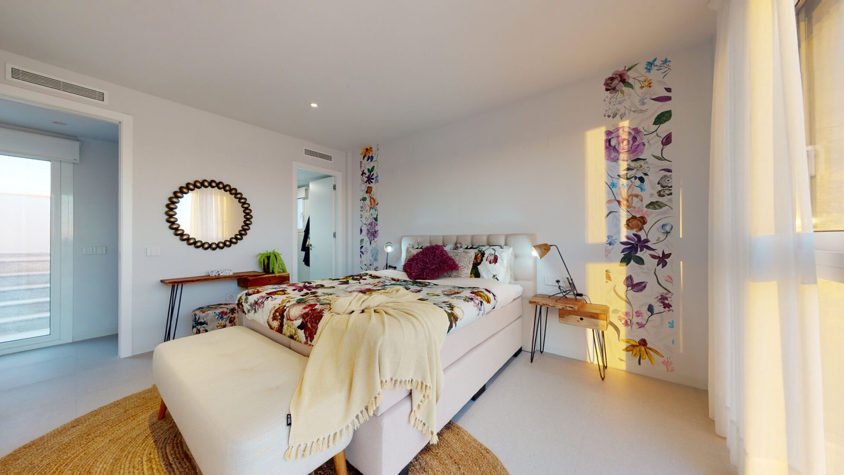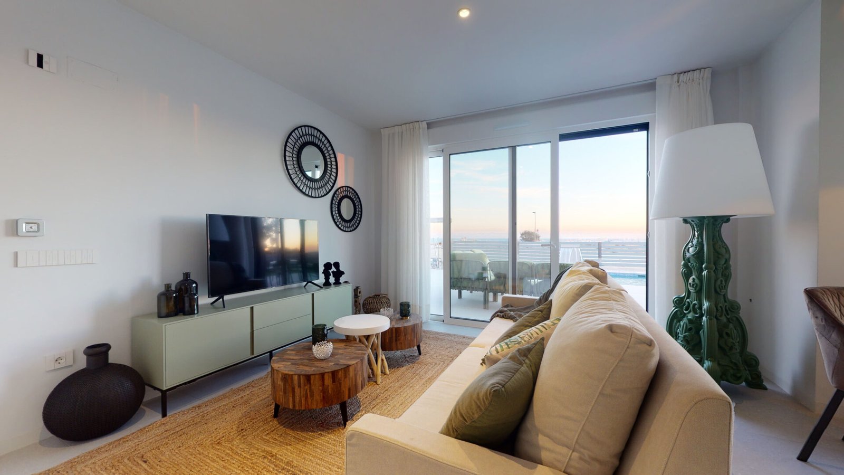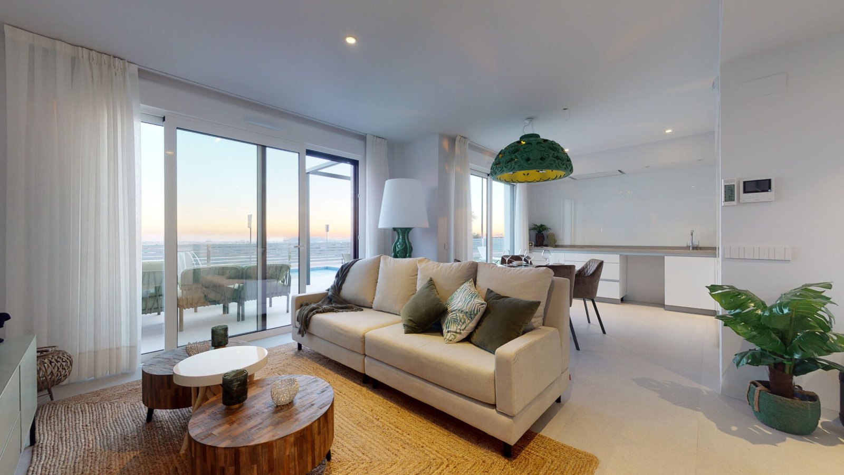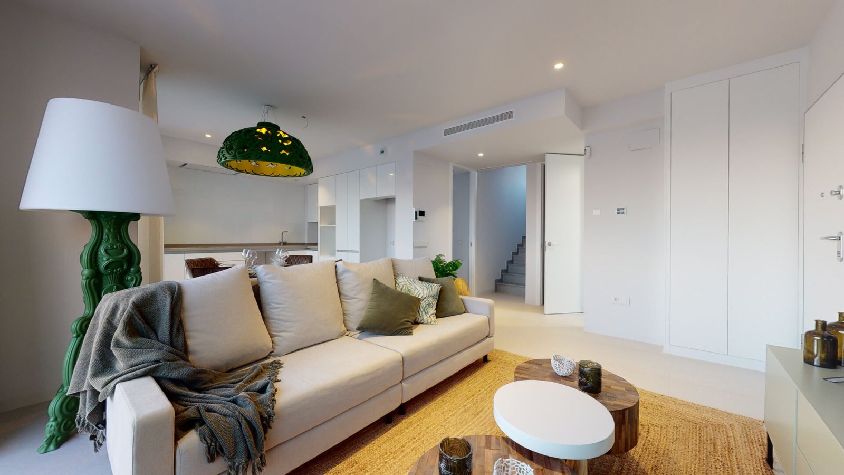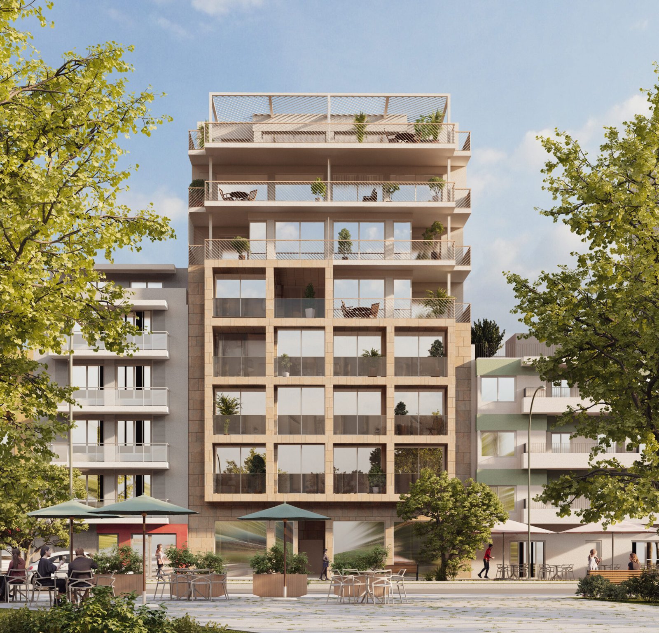Nuevas villas modernas - Alicante Panorámica en Mutxamel
UBICACIÓN: Mutxamel, Alicante, España
ESTADO: En desarrollo
FECHA DE FINALIZACIÓN PREVISTA: Finales de 2025
PANORÁMICA DE ALICANTE
36 CHALETS EN PARCELA INDEPENDIENTE, CON PISCINA Y PLAZA DE GARAJE, EN LA URBANIZACIÓN "EL DORADO COUNTRY CLUB", EN COTOVETA (MUTXAMEL-ALICANTE).MEMORIA DE CALIDADES DE LA VIVIENDA.ESTRUCTURAESTRUCTURA DE HORMIGÓN ARMADO.
La cimentación se ejecuta con zapatas de hormigón armado, forjado sanitario con la altura que marque el estudio geotécnico. Este forjado sanitario no es habitable, tendrá un acceso para el manejo de las instalaciones.
Características técnicas según proyecto de ejecución.
Estructura de hormigón armado. La cimentación se realiza con zapatas de hormigón armado, un forjado sanitario con la cota fijada por el estudio geotécnico. Este forjado sanitario no es habitable, tendrá acceso para manipular las instalaciones. Características técnicas según Proyecto de ejecución.
CUBIERTA / SOLARIUM Cubierta plana transitable, no ventilada, tipo invertida. Formación de pendientes con hormigón aligerado, tipo impermeabilización bicapa, adherida, compuesta por lámina bituminosa modificada con elastómero SBS, LBM (SBS)-40-FV, geotextil no tejido compuesto por fibras de poliéster, Aislamiento térmico de 10 cm, capa separadora de geotextil, capa de regularización de mortero de cemento, cola exterior flexible y pavimento de gres porcelánico antideslizante (Modelo MYK 60 x 120 PORCELÁNICO MICROTECH LIGH RECTIFICADO ANTIDESLIZANTE). Y revestimiento de paredes en todo el perímetro. Chimenea en el mismo color que la carpintería exterior de aluminio.
Cubierta plana, no ventilada, transitable, de tipo invertido. Formación de pendientes con hormigón aligerado, impermeabilización bicapa, adherida, compuesta por lámina bituminosa modificada con elastómero SBS, LBM (SBS) -40-FV, geotextil no tejido compuesto por fibras de poliéster, aislamiento térmico de 5 + 5 cm, capa separadora de geotextil, capa de regularización de mortero de cemento, cola exterior flexible y pavimento y revestimiento de gres porcelánico antideslizante en todo el perímetro. Chimenea del mismo color que la carpintería de aluminio.
El cerramiento de fachada consta de tabique exterior de ladrillo cerámico de 11,5 cm de espesor, enfoscado en su cara interior con cemento, aislamiento térmico de 8 cm de espesor, cámara de aire, ladrillo cerámico interior de 7 cm de espesor y enlucido de yeso de 1,5 cm de espesor.Acabados exteriores con enfoscado de mortero monocapa blanco, zócalo de gres porcelánico de 10-15 cm de altura.
El cerramiento de fachada está formado por un tabique exterior de ladrillo cerámico de 11,5 cm de espesor, enfoscado en su cara interior con cemento, aislamiento térmico de 8 cm de espesor, cámara de aire, ladrillo cerámico interior de 7 cm de espesor y enfoscado de 1,5 cm de espesor.
Acabados exteriores con enfoscado de mortero monocapa blanco rayado, zócalo de gres porcelánico de 10-15 cm de altura.
INTERIOR / PARED INTERIOR
Tabiquería interior de ladrillo cerámico doble hueco de 7 cm de espesor y yeso de 1,5 cm de espesor por ambas caras.Tabiquería interior de ladrillo cerámico doble hueco de 7 cm de espesor y yeso de 1,5 cm de espesor por ambas caras.
REVESTIMIENTOS Y ALICATADOS INTERIORES
Revestimiento interior de yeso a buena vista.En la cocina, acabado del frente de cocina con una pieza de vidrio de dimensiones 1,5 x 3,25 m. Modelo Lacobel extraclear de 4 mm.
En las zonas húmedas (duchas) en porcelana de gran formato 120 x 60 cms, con mampara de cristal.
Escalera interior de la casa en mármol compac. revestimiento interior de yeso y todas las esquinas selladas.
En la cocina, acabado del frente de la cocina con una pieza de vidrio (1,5 x 3,25 m) de 4 mm extraclaro modelo Lacobel.
En los baños, la zona de ducha estará revestida con piezas de material porcelánico (PORCELANICO GRAN FORMATO 120 x 60 cms), con mampara de cristal.
Escalera interior de material "marmol compac".3
PINTURAS Y YESO / PINTURAS Y YESO
Pintura plástica lisa sobre enlucido de yeso, de color blanco en toda la casa.
Falso techo de pladur en pasillos, baños y zonas donde sea necesario ocultar instalaciones. En los baños será registrable con perfiles de aluminio blanco.
Pintura plástica lisa sobre yeso visto, color hueso en toda la casa.
Falso techo de escayola en pasillos, baños y zonas donde sea necesario ocultar instalaciones. En los baños será registrable con perfiles de aluminio blanco.
PAVIMENTACIÓN / PAVIMENTACIÓN
Suciedad de gres porcelánico Modelo MYK 60 x 120 PORCELANICO MICROTECH LIGH RECTIFIED en todo el interior de la vivienda, sobre hormigón autonivelante en toda la vivienda.
Pavimento exterior antideslizante Modelo MYK 60 x 120 PAVIMENTO DE GRES PORCELANICO MICROTECH LIGH RECTIFICADO ANTIDESLIZANTE.
Pavimento de gres porcelánico en todo el interior de la vivienda. Suelo de la vivienda ejecutado sobre hormigón autonivelante.
CARPINTERÍA Y ACRISTALAMIENTO EXTERIOR / CARPENTRY AND EXTERIOR GLAZING
Carpintería exterior en Aluminio en color gris RAL 7016 texturado exterior y lacado blanco interior, con doble acristalamiento baja emisividad + acústico + seguridad LAMINAR 4+4/c12/4+4. Acristalamiento con control solar. Persianas de lamas de aluminio extrusionado modelo PS-40. Motor con interruptor hasta 70 kg. Aireador autoajustable. Cumplimiento CTE según proyecto de ejecución.
Barandillas de solarium con tubos de acero y vidrio templado.
Carpintería exterior de aluminio en color gris RAL 7016 texturizado exterior e interior lacado blanco, con doble acristalamiento bajo emisivo + acústico + de seguridad LAMINAR 4+4/c12/4+4. Incluye control solar en cristalería. Persianas de lamas de aluminio extrusionado modelo PS- 40. Motor de accionamiento por interruptor hasta 70 kg, marca Somfy. Aireador autorregulable. CTE en conformidad según Proyecto de ejecución.
Barandillas en solarium con tubos de acero y cristal templado.
CARPINTERÍA INTERIOR / INTERIOR CARPENTRY
Cocina totalmente equipada con cajones, puertas de armarios con amortiguadores y frenos. Tableros acabados en color blanco alto brillo "DM". Extractor de isla en la cocina.
Encimera de cocina en Silestone o mármol compac, en color gris claro. Frente de cocina en panel de cristal, descrito anteriormente. Fregadero bajo encimera de un seno, de 55 x 45 cm, y grifo de caño industrial con conexión incorporada para ósmosis.
Armarios de dormitorio con puertas correderas, lacadas en blanco y freno amortiguador, totalmente acabados con cajones, estantes y perchero. Interior de los armarios forrado en madera.
Puertas interiores lacadas en blanco, con cierres magnéticos y goma antichoque en los marcos.
Cocina totalmente equipada con cajones, puertas de armarios con pestillos y frenos. Estos armarios son de tableros de madera, acabados en material "DM" en color blanco, acabado satinado. Extractor de humos integrado en el techo.
Encimera de Silestone en gris claro. Frente de cocina en panel de vidrio, descrito anteriormente. Armarios en dormitorios con puertas correderas, lacadas en blanco y freno amortiguador, totalmente acabados con cajoneras, baldas y perchero, acabado interior tipo "cactus" o similar.
Puertas interiores lacadas en blanco, con cierres magnéticos y gomas antichoque en los marcos.
APARATOS ELÉCTRICOS / ELECTRODOMÉSTICOS
Todas las viviendas se entregan totalmente equipadas con todos los electrodomésticos. Esto incluye frigorífico tipo americano, lavadora, lavavajillas, horno y microondas. Todos completamente instalados y en funcionamiento.
Todas las viviendas se entregan totalmente equipadas con todos los electrodomésticos. Esto incluye frigorífico, lavadora, lavavajillas, horno y microondas. Todos los electrodomésticos perfectamente instalados y funcionando.
SANITARIOS, CUARTOS DE BAÑO Y GRIFERÍA
Sanitarios de porcelana vitrificada blanca, suspendidos, con cisterna mural, de primera calidad y primera marca (GEBERIT).
Grifería monomando de primera calidad y primera marca (GEBERIT o TRES). En baño, mueble lavabo suspendido, con espejo y luces LED.
Plato de ducha encastrado en baño, fabricado en resina de alta calidad, marca NUOVVO. Mampara de cristal integrada en la zona de ducha con acabados cromados. Aparatos sanitarios de porcelana vitrificada blanca, suspendidos en la pared, con cisterna empotrada, y grifería de primera calidad (GEBERIT).
En los cuartos de baño, armarios de lavabo suspendidos con espejos y LED.
Plato de ducha empotrado, fabricado en material de primera calidad (NUOVVO). Mampara de baño de cristal integrada, con grifería de ducha de línea cromada. Todos los mecanismos de ducha están integrados en la pared y en el techo (GEBERIT).FONTANERÍA
Instalación de fontanería en vivienda, con puntos de suministro en parcela y solarium. Generación de Agua Caliente Sanitaria mediante sistema AEROTHERMIA, en equipo compacto. Sistema de alta eficiencia energética conforme al CTE.
Instalación de fontanería, con puntos de suministro en parcela y solarium.
Generación de Agua Caliente Sanitaria mediante sistema AEROTERMIA, en equipo compacto. Sistema de alta eficiencia energética conforme al CTE.
CLIMATIZACIÓN Y VENTILACIÓN / CLIMATIZACIÓN Y VENTILACIÓN
Instalación completa de conductos de aire acondicionado.
Sistema de ventilación mecánica en baños y cocina, renovación de aire y extracción de humos.
Calefacción por suelo radiante en todos los cuartos de baño.
Instalación completa de conductos de aire acondicionado.
Sistema de ventilación mecánica en baños y cocina, renovación de aire y extracción de humos.
Calefacción por suelo radiante en todos los cuartos de baño.
ELECTRICIDAD / ELECTRICIDAD
Mecanismos de alta calidad, preinstalación de sistema domótico.
Puntos de luz empotrados en el techo de cada habitación y zonas de paso, con focos LED. En los cuartos de baño, además, luz LED en espejo.
Focos perimetrales de vivienda para iluminación exterior. Focos en solarium y escalera de acceso a solarium.
Mecanismos y preinstalación de alta calidad para domótica.
Puntos de luz empotrados en el techo de cada habitación y pasillos, con focos LED. En los baños, además, luz LED en el espejoFocos perimetrales para iluminación exterior. Focos en solarium.
SONIDO, TV, TELEFONÍA Y DATOS / SONIDO, TV, TELEFONÍA Y DATOS7
Caja de telecomunicaciones y datos (televisión, telefonía y datos "fibra óptica") en salón-comedor y dormitorios.
Preinstalación de tubos corrugados de 25 mm de diámetro para instalación de antena parabólica.
Instalación de conducto de 32 mm de diámetro para paso de cableado en caso de instalación de paneles fotovoltaicos en solarium.
Videoportero.
Toma de antena de TV en la terraza de la piscina.
Caja de telecomunicaciones y datos.
Tomas de telecomunicaciones (televisión, teléfono y datos por "fibra óptica") en el salón-comedor y los dormitorios.
Preinstalación parabólica de tubo corrugado de 25 mm de diámetro para la instalación de antenas parabólicas.
Instalación de conducto de 32 mm de diámetro para paso de cableado en caso de instalación de paneles fotovoltaicos en solarium.
Vídeo portero.
Toma de antena para TV en la terraza de la piscina.Aparcamiento dentro de la parcela, en superficie, con puerta de acceso para vehículos motorizados.Aparcamiento dentro de la parcela, en superficie, con puerta de acceso para vehículos motorizados.
URBANIZACIÓN INTERIOR DE LA PARCELA / INDOOR URBANIZACIÓN DE LA PARCELATMYKONOS 60 x 120 PORCELÁNICO MICROTECH LIGHTIFICADO ANTIDESLIZANTE, recibido con cemento cola sobre losa de hormigón armado en la terraza de la piscina, con grifería exterior e iluminación empotrada en paredes.
Ducha para piscina. Plato de ducha ejecutado con el mismo pavimento que la terraza, con gres porcelánico antideslizante modelo MYKONOS 60 x 120 PORCELÁNICO MICROTECH LIGH RECTIFICADO ANTIDESLIZANTE.
Gres porcelánico antideslizante (PORCELÁNICO DE GRAN FORMATO DEL COMERCIO MYKONOS), recibido con cemento cola sobre pavimento reforzado en terraza en zona piscina.
Tiene grifos exteriores e iluminación empotrada en las paredes.
Ducha de la piscina. Plato de ducha ejecutado con el mismo pavimento que la terraza, con gres porcelánico antideslizante (GRAN FORMA PORCELÁNICA) de MYKONOS.
PISCINA (3,00 x 6,00 x profundidad variable de 1,20 a 1,60 m.). Equipamiento completo de cuadro eléctrico para iluminación de piscina.PISCINA (3,00 x 6,00 x profundidad variable de 1,20 a 1,60 m.). Equipamiento completo de cuadro eléctrico para iluminación de piscina.
EXTRAS INCLUIDOS / EXTRAS INCLUIDOS
Instalación de toldos eléctricos sobre las ventanas del primer piso en la zona de la terraza de la piscina.
terraza de la piscina.
Instalación de toldos eléctricos en las ventanas de la planta baja en la zona de la terraza de la piscina.
EXTRAS OPCIONALES A LA VIVIENDA / OPTIONAL EXTRAS OF THE HOUSEo Paquete de muebles / Furniture package.
o Instalación completa de aire acondicionado / Aire acondicionado
o OTROSEXTRAS:Consultarconlapromotora/Otherextras:Consultwith
el promotor.
PÍDANOS PRESUPUESTO PÍDANOS PRESUPUESTO
Para más información, visite nuestro sitio web: https://seawings.es/en/houses-for-sale/
¿PREGUNTAS? ESTAMOS AQUÍ PARA AYUDARLE
¿Tiene alguna pregunta sobre esta propiedad, o necesita ayuda para encontrar más propiedades que se adapten perfectamente a sus necesidades? Rellene el siguiente formulario y me pondré en contacto con usted lo antes posible. Tiene alguna pregunta sobre esta propiedad, o necesita ayuda para encontrar más propiedades.
Más propiedades
Póngase en contacto con nosotros
Póngase en contacto con nosotros, díganos qué busca e investigaremos el mercado.
