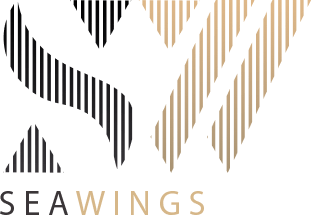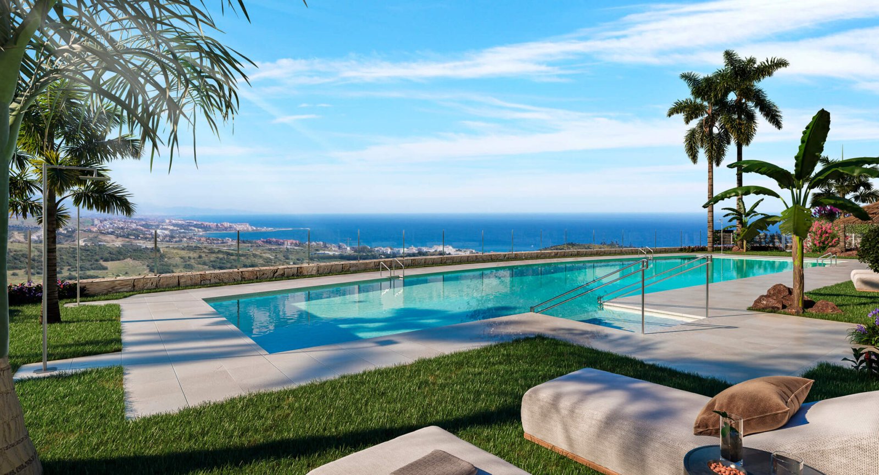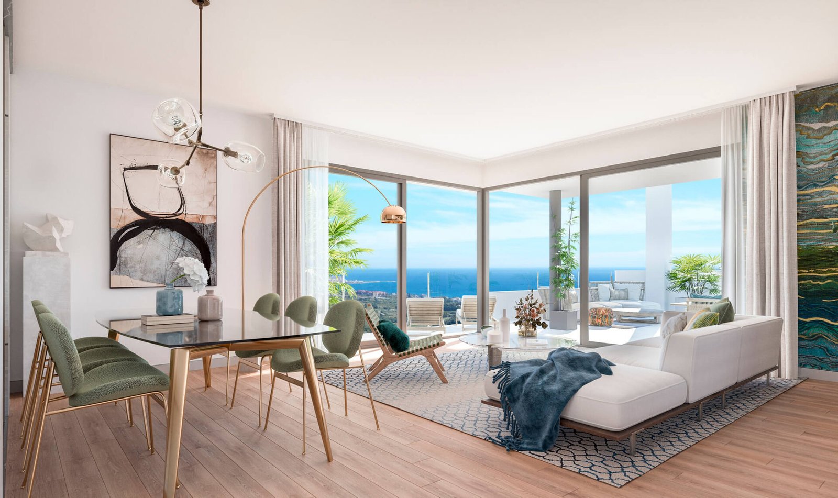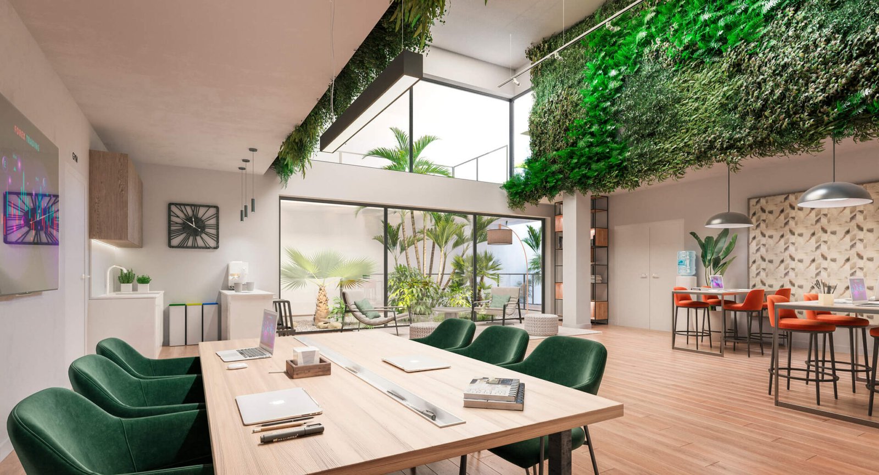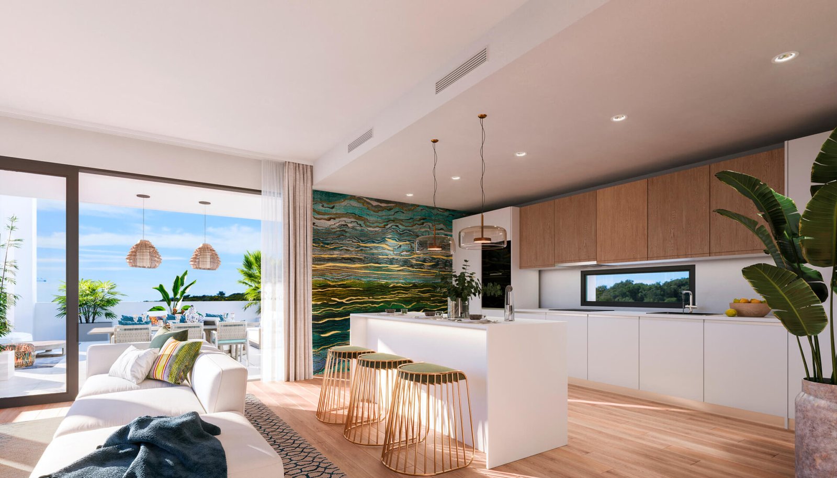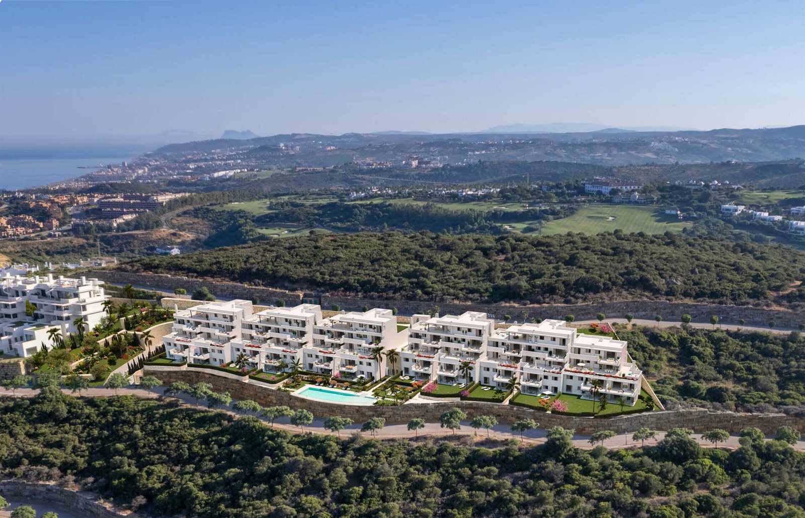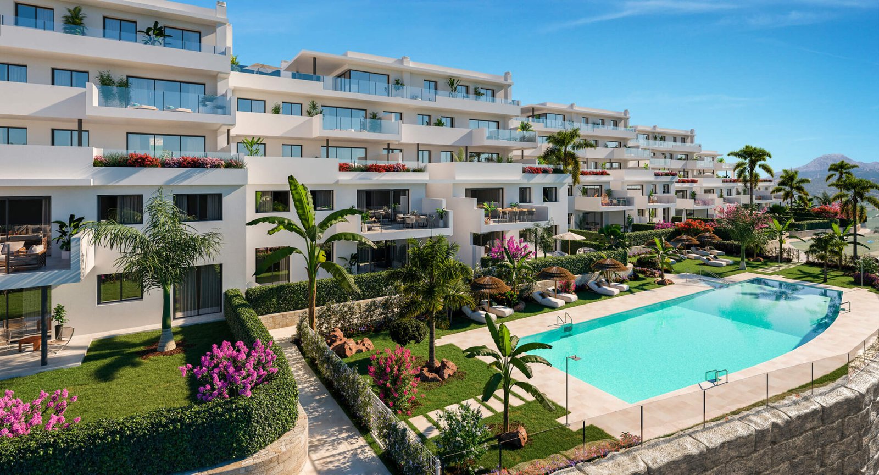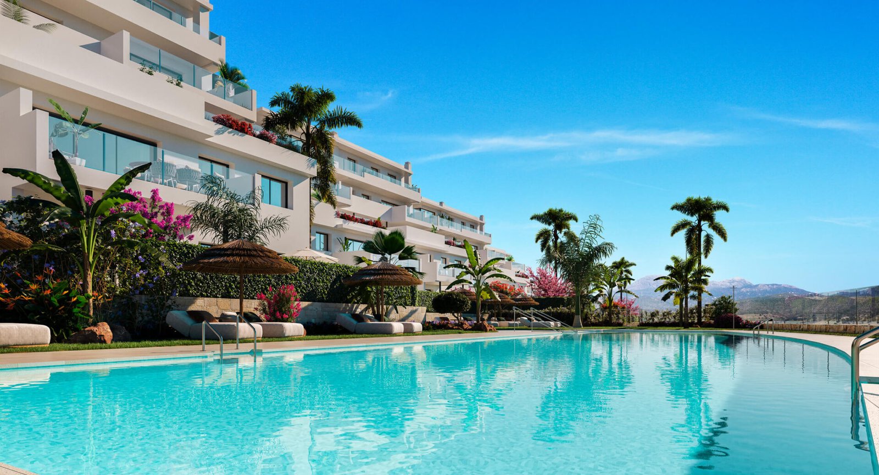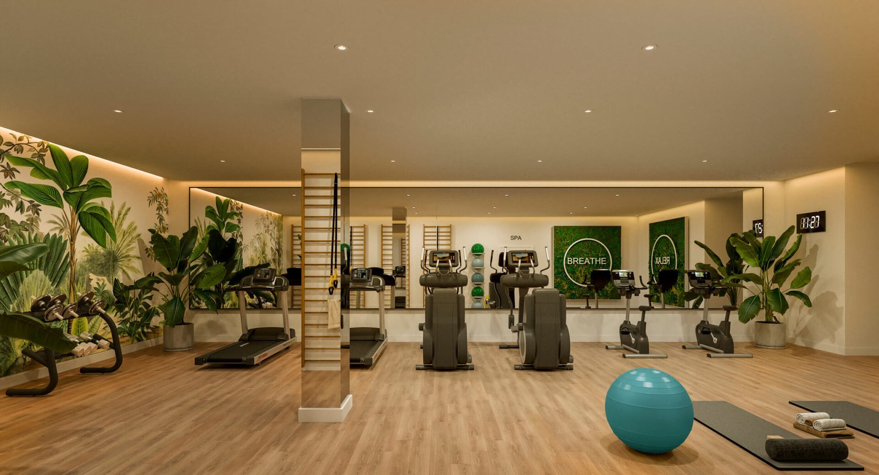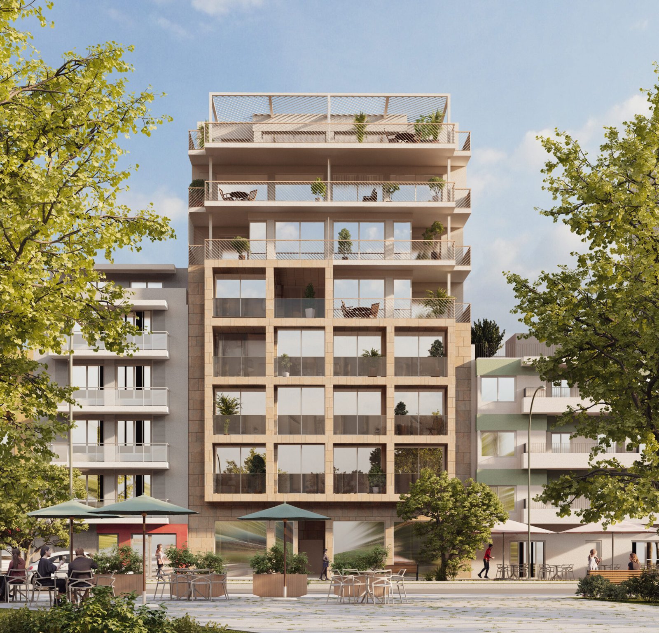Appartements neufs - Terrazas de Cortesín Bon air à Casares
LOCATION: Casares, Malaga, Espagne
STATE OF THE ART GOLF & SUN RESIDENCES
51 residences located in Finca Cortesín, considered one of the world’s best resorts for an exclusive golf experience.
Stunning architecture and careful orientation with impressive views are combined to allow you to live a dream that lasts for a lifetime
FINCA CORTESIN
One of Spain’s top golf courses, acclaimed by the prestigious magazine Golf Digest, the Mediterranean landscape is integrated with the golf course to create a harmonious design that wows golfers. Designed by Cabell B. Robinson and the venue for major international tournaments, the resort’s golf course is globally renowned.
Finca Cortesín offers much more than golf: the resort includes an international award-winning hotel with a spa, a sports complex, restaurants, a shopping mall and a Beach Club just minutes away. BON AIR is in the 250 ha resort’s residential area.
VERY CLOSE TO OTHER FAMOUS GOLF COURSES
The Costa del Sol and its surrounding area has the highest concentration of renowned golf courses in the world. Finca Cortesín’s golf course is classified as one of the best in Europe in the most reputable media. It also hosted the Volvo Masters for 3 consecutive years and Finca Cortesín is also considered the best golf resort in Europe, the venue of the Solheim Cup in 2023.
VALDERRAMA ROYAL TENNIS CLUB. 10 minutes away. Venue of highly prestigious international tournaments such as the Ryder Cup, the Volvo Masters and the Andalucía Masters.
LA RESERVA GOLF CLUB. The Reserva Club is 5 minutes away, in Sotogrande: a magnificent setting with a fast-growing global reputation, hosting the Aramco Team Series every year.
SOTOGRANDE ROYAL GOLF CLUB. 8 minutes away. A golf course next to the sea that has borne witness to Sotogrande’s history, which has unfolded around the course; world-famous figures have stood on its grass, surrounded by palm trees on a flat landscape with rolling hills.
SETTING
BON AIR is also the perfect place to set out on day trips, using it as a base for exploring some of the most beautiful parts of our region: Casares and Ronda, typical mountain towns that exude tradition, culture and gastronomy. Cosmopolitan Malaga and Morocco are nearby, to immerse yourself in colourful and engaging cultures.
Abundance of leisure and services: Puerto Banús and Marbella are the Costa del Sol at its most glamorous, regenerated Estepona still has the traditional charm of a coastal town with its marina, and the marinas in La Duquesa and Sotogrande, with their restaurants and maritime culture, polo, horses, golf, etc. There are also beaches that extend from Estepona to Sotogrande, mile after mile of sand dotted with beach bars, countless places to discover…
COSTA DEL SOL AT THE HEART OF THE
In Casares Costa, on the Costa del Sol, in Malaga, Spain. Just 30
minutes from the world-famous Puerto Banús, 35 minutes from
Marbella and around 10 minutes from the globally-renowned
marina of Sotogrande, the town of Casares and the charming
Estepona. And a stone’s throw away from the finest beaches in Tarifa, in Cadiz province.
BON AIR is extremely well-connected; the road links up directly
with the CN340 at km 145. It is also connected by motorway
station, about 1 hour away, and it is 25 minutes from Gibraltar to Malaga International Airport and the AVE high-speed train Airport.
GOLF
Finca Cortesin
Estepona Golf
Real Club de Golf Sotogrande Real Club de Golf Valderrama San Roque Club
Alcaidesa
HEALTH CENTRES
Sabinillas Health Center Estepona Health Center Estepona Hospital
Quirón Palmones Hospital Human Line Sotogrande Clinic
COMMERCIAL CENTRES
Carrefour Estepona Marina Sotogrande Hipercor Sotogrande C. C. Panyagua
C. C. Marisol Área Palmones
LEISURE AND SPORTS
Polo Santa María
Hípica Sotogrande
Water sports
Los Alcornocales Natural Park Casares & Estepona Beaches
HARBOURS
Puerto Banús Estepona Marina Duquesa Marina Sotogrande Marina Alcaidesa Marina
AIRPORTS
Málaga
Gibraltar
Jerez de la Frontera
BON AIR stands on a hill with stunning views of the sea, Sierra Bermeja and Estepona Bay and it houses a total of 51 apartments and penthouses with 2 and 3 bedrooms, spread over 6 modern-style blocks, with nine properties in blocks 1 to 5 and six units in block 6.
Pioneers in Andalusia, our construction systems are highly environmentally friendly and our homes use cutting-edge technologies to set the benchmark for energy savings
BON AIR is in the perfect location for people who love the sun and golf. A place where the architecture offers wide open spaces, providing Andalusian sunshine throughout the day, cool rooms in the summer, with large terraces to enjoy the sun, the scenery and daily outdoor living. Amazing views of the sea and mountains and the Finca Cortesín golf course.
Apartments with 2 and 3 bedrooms and 3-bedroom penthouses with floor areas up to 151.19 m2, individual gardens up to 210.25 m2 and terraces up to 168.36 m2.
All apartments and penthouses have an open house design, living room – kitchen – terrace; just like the bedrooms, they offer stunning views of Estepona Bay and Sierra Bermeja, designed to make the most of the light, space and our mild weather.
Fantastic swimming pool for adults and anotherfor children.
All apartments include a garage space and storage area.
- Fully equipped gym.
- SPA.
- Changing room area with shower cubicle.• Toilets.
- Storehouse.
- Co-working .
SPECIFICATION
FONDATIONS ET STRUCTURE
- Fondations en béton armé projeté conformément aux conclusions de l'étude géotechnique, avec mur périmétrique en béton armé dans les zones souterraines, y compris l'imperméabilisation extérieure avec drainage périmétrique.
- Structure exécutée avec une dalle gaufrée en béton armé ou un forgeage et des pieux en béton armé.
- Tout ce qui précède est conforme à la réglementation en vigueur et au Code technique de la construction.
• Covered with a high degree of thermal insulation; with double-layer membrane, thermal insulation, geotextile protection sheet finished in premium-quality stoneware in walkable areas or gravel in non-walkable areas.
FAÇADE
- La façade extérieure répond à toutes les exigences pour optimiser l'isolation thermique et acoustique ; murs creux, avec briques perforées à l'extérieur, chambre d'air, isolation thermique et acoustique et cloison intérieure en briques avec finition en plâtre lisse ou cloison en placoplâtre avec panneaux de placoplâtre.
- La partie extérieure de l'enceinte est conçue avec un enduit de mortier de ciment à œil nu combiné avec de la peinture, des pergolas décoratives et des cadres de fenêtres conformes à la conception et au type.PARTITIONS ET ISOLATION
- Divisions between houses consist of a double brick fabric finished with naked-eye plaster coating or a drywall plasterboard partition fitted with sound insulation and sealing of specific points with anti-resonance strips.
Les cloisons intérieures sont constituées de doubles cloisons en briques creuses recouvertes d'un enduit de plâtre ou de cloisons sèches avec double plaque de plâtre et isolation intérieure pour un plus grand confort.
MENUISERIE EXTÉRIEURE
- Exterior joinery in CORTIZO or similar brand of premium-quality lacquered aluminium or PVC in colour to be defined by the project management, to contrast with the façade, with thermal break and micro-ventilation system, combining with different types of openings according to design and type.
- Toutes les fenêtres et les portes sont à double vitrage avec une chambre d'air de type "Climalit" et un verre thermique à faible émission en fonction de l'orientation, afin d'améliorer les performances thermiques de la maison.
- Volets en aluminium à lamelles ou volets roulants dans les chambres, couleur à définir par la maîtrise d'œuvre, pour contraster avec la façade.JOINTERIE INTERIEURE
- Porte d'entrée principale équipée d'une serrure de sécurité, dans un design contemporain et une couleur à définir par la maîtrise d'œuvre.
- Portes intérieures en bois au design contemporain et laquées dans une couleur à définir par la maîtrise d'œuvre, y compris les coupe-froid périmétriques en caoutchouc, avec système de micro-ventilation.
- Penderies aménagées avec façades de même design et couleur que les portes ou dressing ouvert selon le type de chambre, avec intérieur doublé, cloisons pour le rangement des bagages, barres de suspension et blocs-tiroirs en métal.
- Revêtement de sol intérieur des maisons avec des lames de parquet de la marque PORCELANOSA ou similaire dans le salon, la cuisine, les chambres, le hall d'entrée et les couloirs, avec une sous-couche anti-impact. Deux finitions au choix.
- Carreaux de sol en porcelaine dans les salles de bains et les buanderies de la marque KERABEN ou similaire.
- Carrelage en porcelaine en terrasse de la marque KERABEN ou similaire.
Pavage en béton armé avec une finition polie dans le parking et le hall d'entrée des pompiers.
- REVÊTEMENTS INTÉRIEURS
- Les murs de la salle de bains combineront du carrelage en porcelaine de la marque KERABEN ou similaire (murs humides) et des murs peints selon la conception du projet.
- Plafond suspendu en plaques de plâtre dans les salles de bains, les cuisines et les zones où les installations des maisons doivent être dissimulées. Finitions en peinture plastique lisse.
- Rest of walls in the home finished with smooth plastic paint in colour to be defined by the project management. SANITARYWARE AND TAPS
- Appareils sanitaires en porcelaine émaillée blanche de la marque PORCELANOSA ou similaire, et receveurs de douche en résine.
- Bathroom units with drawers and recessed double-basin washbasins in the main bathroom and one basin in therest of bathrooms.
- Robinetterie monobloc en finition chromée de la marque HANSGROHE ou similaire.
- Douches et baignoires coulissantes en verre transparent avec traitement de surface anti-calcaire.
- Porte-serviettes électriques dans toutes les salles de bains.
- Réseau d'eau chaude sanitaire conforme à la réglementation en vigueur, avec vanne d'arrêt générale et robinet d'arrêt indépendant pour chaque zone humide.
- Les tuyaux seront en plastique, car ils résistent à tous les types d'eau, sont très lisses et ont une conductivité thermique inférieure à celle des tuyaux en métal comme le cuivre.
- Community DHW production system by means of solar panels and support by means of an electric boiler.
Community regulating tanks with pressure group to guarantee uniform and continuous pressure.
CUISINES
• ITALIAN-STYLE kitchens fully furnished with high and low large-capacity units and countertop and countertop fronts in porcelain or similar, with extraordinary technical and performance characteristics that make it very safe, hygienic, easy to clean and maintain and highly resistant to scratches, impacts and abrasion. In addition to being a sustainable and environmentally friendly material. The electrical appliances are BOSCH brand or similar, including extractor hood, ceramic hob, oven, microwave, washing machine, built-in dishwasher and built-in refrigerator and freezer.
ÉLECTRICITÉ
- Installation électrique conforme aux règles électrotechniques en matière de basse tension.
- Degré d'électrification "élevé" avec prises de courant et de télécommunications.
- Mécanismes de la marque HAGER ou similaire.
- Spots LED encastrés dans la cuisine, les salles de bains et les couloirs.
- Installation of video intercom with camera in access to the urbanization and monitor screen in each of the houses. SPECIAL INSTALLATIONS
- Installation de télécommunications conforme au règlement sur l'infrastructure commune de télécommunications, adaptée à la fibre optique et au câble coaxial pour fournir aux foyers toutes les options numériques.
- Ventilation des logements conforme au code technique de la construction, avec micro-ventilation intégrée dans les menuiseries et bouches d'extraction dans les plafonds des salles de bains et des cuisines.
Air conditioning installation for air-to-air system DAIKIN or similar, with Climaver-type fibre ducts or similar concealed in drop ceiling and white lacquered air supply and extraction grilles with digital thermostat.
ESPACES COMMUNAUTAIRES
- Portails d'accès au développement conformément à la conception architecturale.
- Porte d'accès automatique pour les véhicules, avec commandes d'ouverture à distance.
- Fire protection system in underground garages consisting of sensors, sirens.
- Ventilation mécanique dans les garages souterrains avec détecteurs d'incendie et de CO2, reliés à la centrale d'alarme.
- Les jardins sont tropicaux et bénéficient d'un système d'irrigation automatique.
- Éclairage des chemins extérieurs au moyen de balises afin d'éviter la contamination lumineuse.
- Pré-installation d'une borne de recharge pour véhicules électriques dans l'espace de stationnement pour une future installation de recharge de véhicules, avec une puissance de 7,4 kW en fonction de la puissance souscrite pour le logement, conformément à la réglementation en vigueur.
- L'application Life Style pour gérer les notifications, les alertes, les incidents, les autorisations d'accès, la garde des clés, le service de conciergerie*, etc.
- Area for locating smart mailboxes or parcel reception in common areas.COMMUNAL LEISURE AREA:
- Large swimming pool with surrounding garden area, with stunning sea views.
- Gymnasium in an enclosed and covered area, fully equipped with multidisciplinary equipment and also includes sauna,Turkish bath, changing room area with showers and storeroom.
Coworking space in an enclosed and covered area, with a central area with double height; equipped with piped music, USB sockets for recharging and/or connection of electronic devices, and toilet. It also has a living area with kitchen furniture, sink and microwave
BONAIRAPP
BonairApp for integral services is a powerful management and control tool that is unique on the market. It offers a wide range of services for your enjoyment and comfort from the moment you reserve your home.
- Pendant le processus d'achat, vous pouvez gérer efficacement les notifications et les alertes tout en ayant facilement accès à toute la documentation pertinente.
- Later, it will help you with access authorization to your home through smart locks*, the safekeeping of keys, concierge service**, among others.
- SoleiApp vous permettra :
- ▪ Réserver des restaurants, des terrains de golf, des activités et des locations de voitures, entre autres.
- ▪ Organisez vos locations à court et à long terme simplement et facilement.
- ▪ Restez en contact avec d'autres propriétaires et participez activement à la vie de la communauté.
▪ Book the shared spaces of Bon Air Amenities.
BonairApp provides a comprehensive experience to make your life easier as an owner and ensure that you enjoy convenience and peace of mind in all aspects of your home and community
CARACTÉRISTIQUES DE LA PROPRIÉTÉ
- Appartement
- Bassin pour enfants
- Près du golf
- Espace de travail commun
- Golf
- Gymnastique
- Haute qualité
- Grandes terrasses
- Open plan
- Panoramic Views
- Vue sur la mer
- Spa
- Salle de stockage
Veuillez consulter notre site web pour plus d'informations : https://seawings.es/en/houses-for-sale/
QUESTIONS ? NOUS SOMMES LÀ POUR VOUS AIDER
Vous avez des questions sur ce bien, ou vous avez besoin d'aide pour trouver d'autres biens qui correspondent parfaitement à vos besoins ? Remplissez le formulaire ci-dessous et je vous répondrai dans les plus brefs délais. Avez-vous des questions sur cette propriété, ou avez-vous besoin d'aide pour trouver d'autres propriétés ?
Plus de propriétés
Contactez-nous pour une demande spécifique
Contactez-nous et indiquez-nous ce que vous recherchez. Nous étudierons le marché.
