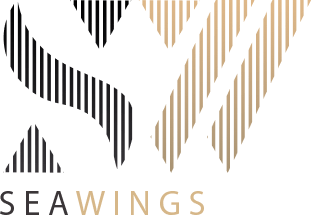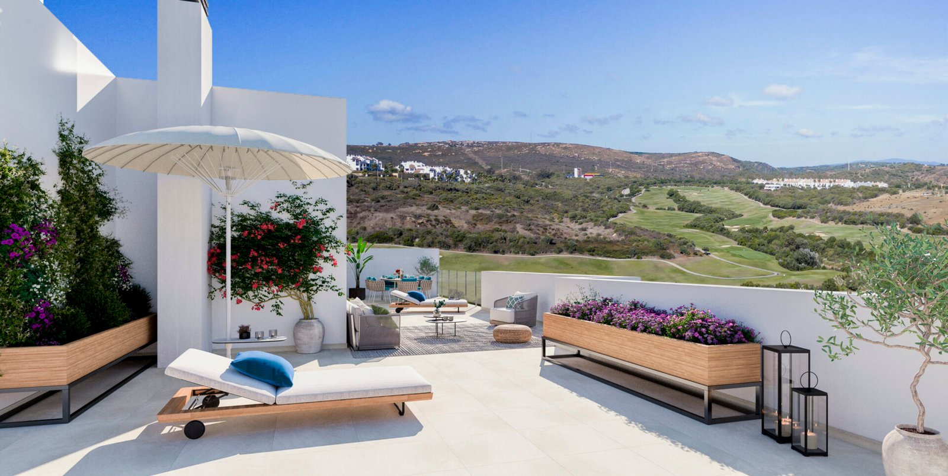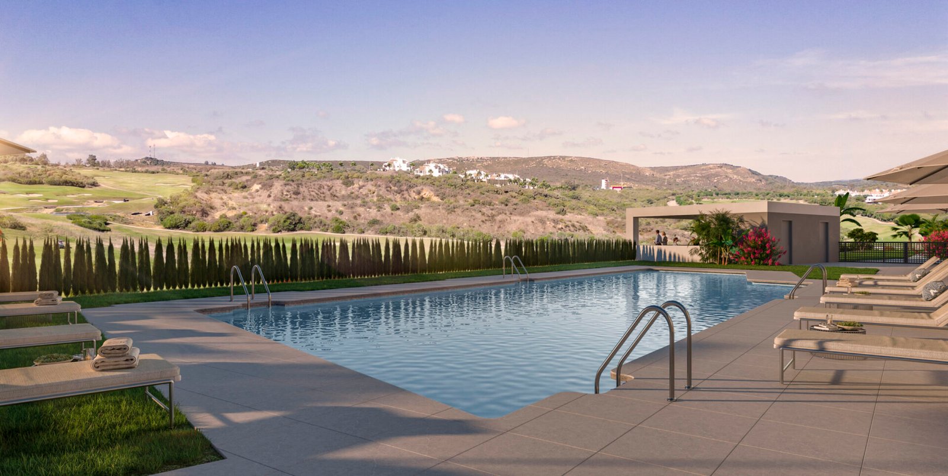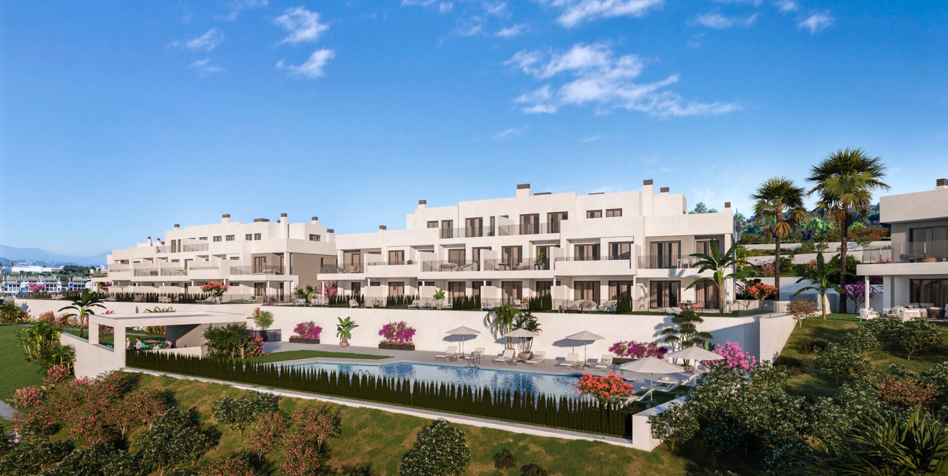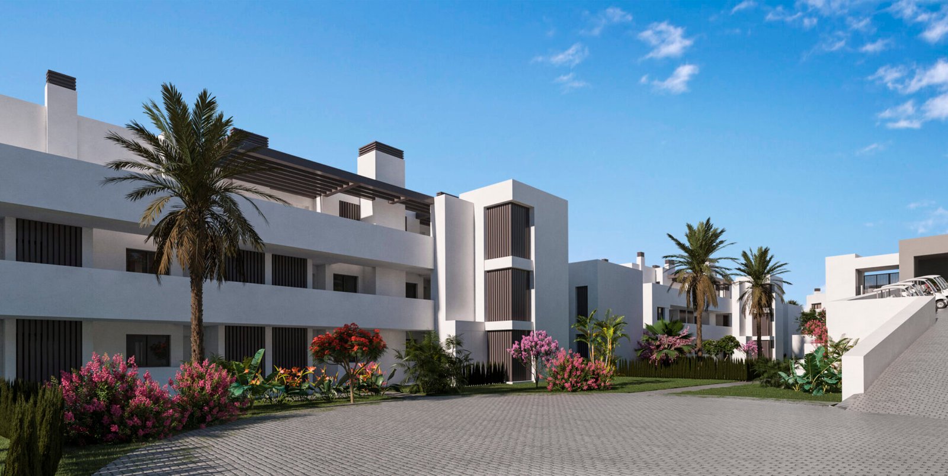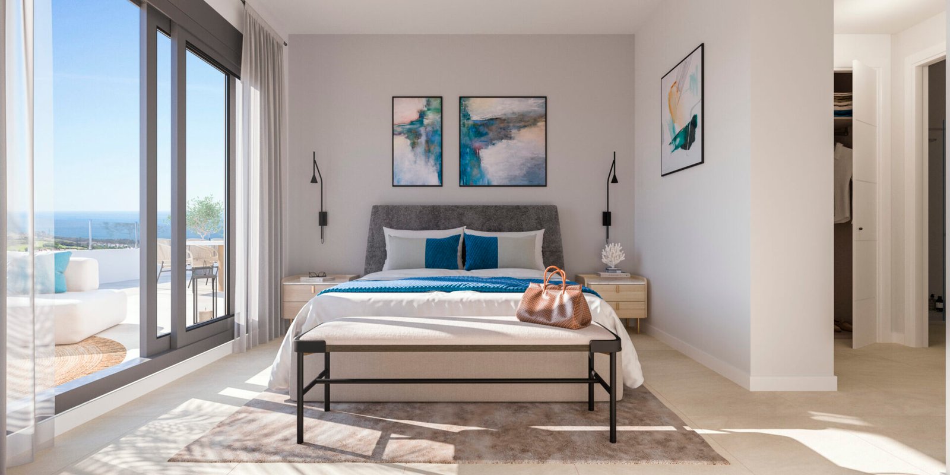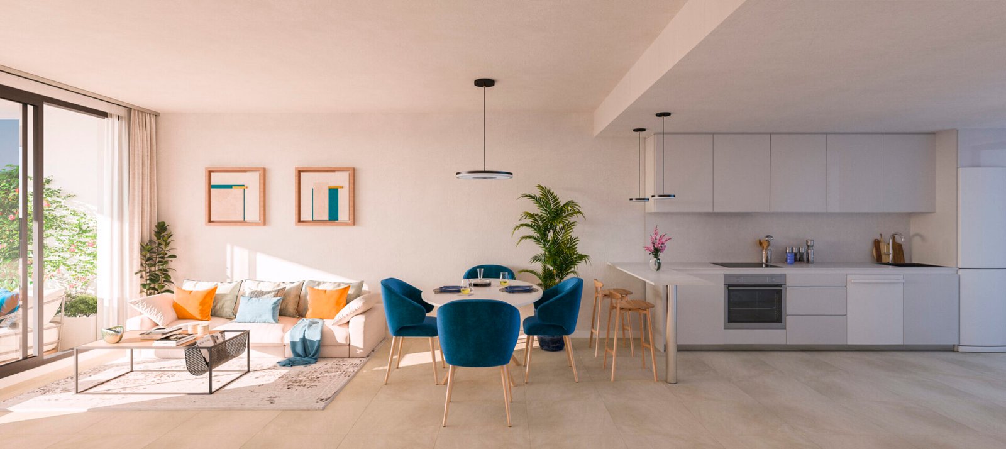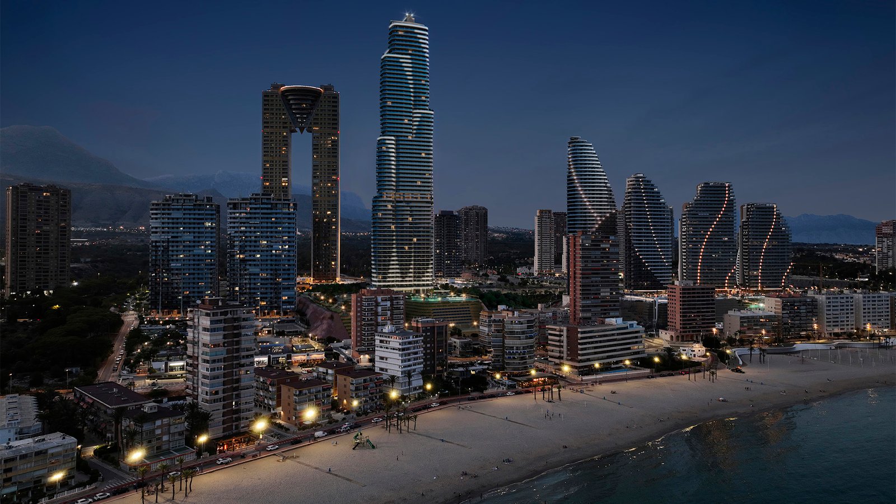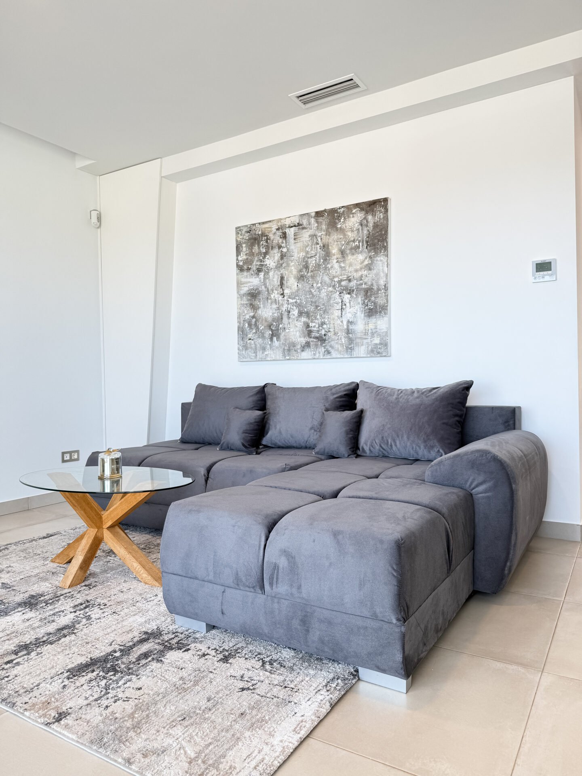Nouveaux appartements modernes - Altara Alcaidesa à Cadix
STATUT : En cours de développement
Altara Alcaidesa est un nouveau complexe résidentiel dans la province de Cadix distribué en 55 maisons multifamiliales, avec des options de 2 et 3 chambres à coucher qui ont de grandes terrasses qui vous permettront de profiter de vues panoramiques sur le terrain de golf de La Alcaidesa à l'extérieur et de profiter de l'environnement naturel maximal. En outre, toutes les maisons disposent d'un garage et d'une salle de stockage dans le sous-sol.
Le complexe résidentiel offre des espaces communs très complets, composés de jardins, d'une piscine avec une plage de chaises longues, d'une gastrothèque et d'un parking pour les poussettes afin que les propriétaires puissent profiter au maximum de leur temps libre sans avoir à sortir de chez eux. En outre, le complexe résidentiel est entièrement fermé et clôturé pour une plus grande sécurité des résidents.
Le projet est situé dans le passage Punta Mala à La Alcaidesa, à mi-chemin entre plusieurs centres urbains du Campo de Gibraltar (La Línea de la Concepción, San Roque, Algeciras et Guadiaro) où l'on trouve une grande variété de services (cliniques, écoles, banques, pharmacies, bus) et de nombreuses offres de loisirs/culture (club de golf, gymnase, restaurants, centres commerciaux, etc. À 15 km de l'aéroport international de Gibraltar et à 28 km du port d'Algeciras, accès facile à l'autoroute A-7/N-340 et connexion à l'autoroute AP-7.
CARACTÉRISTIQUES
- PISCINE
- GARAGE
- STOCKAGE
- TERRACE
- GASTROTECA
- ESPACE JARDIN
SPÉCIFICATIONS DE QUALITÉ
FONDATION ET STRUCTURE
Béton armé avec dalles bidirectionnelles selon la réglementation en vigueur.
FACADES
Façade en maçonnerie de briques revêtue d'un enduit et d'une peinture à l'extérieur, isolation thermique intérieure, chambre à air, doublée de cloisons en plaques de plâtre stratifiées à l'intérieur, fixées par des profilés métalliques.
Protection des terrasses par des parapets en maçonnerie et des garde-corps en verre avec des profilés métalliques, en fonction de la combinaison de la conception de la façade.
TOITURE
Toit plat inversé non circulable avec finition en gravier.
Toit praticable avec finition en grès antidérapant pour les extérieurs.
CHARPENTE EXTÉRIEURE
Menuiserie extérieure sur ossature métallique dans les ouvertures de la façade, avec rupture de pont thermique entre la menuiserie et le verre pour les performances thermiques et acoustiques, conformément à la réglementation.
Stores dans les chambres à coucher, en lames de PVC ou d'aluminium avec isolation thermique injectée.
Double vitrage avec chambre d'air fabriqué pour des performances thermiques et acoustiques élevées.
CLOISONS INTÉRIEURES
Cloisons intérieures en plaques de plâtre stratifiées, avec structure porteuse métallique et isolation thermique et acoustique intérieure.
Séparation entre les logements formée par des cloisons en maçonnerie et un revêtement en plaques de plâtre stratifiées et une isolation thermique et acoustique des deux côtés.
Séparation entre les logements et les espaces communs formée par des cloisons en maçonnerie, avec revêtement en plâtre à l'extérieur et doublage en plâtre laminé et isolation thermique-acoustique intérieure à l'intérieur.
BOISERIE INTÉRIEURE
Porte renforcée pour l'accès au logement, laquée blanc, ferrures de sécurité, poignée extérieure et judas optique.
Portes intérieures avec vantail plat à rainures horizontales (mezzanines), finition laquée blanche, quincaillerie de suspension et poignée.
Armoires modulaires, battantes ou coulissantes selon le type, portes intérieures assorties, finition intérieure mélaminée, tablette à bagages et rail de suspension.
PEINTURES / DÉCORATION
Parois verticales intérieures des habitations peintes en plastique lisse de couleur douce. Murs intérieurs horizontaux en peinture plastique blanche et lisse.
REVÊTEMENTS DE SOL ET DE MUR
Revêtement de sol antidérapant en grès cérame dans toute la maison avec plinthe en MDF laqué blanc.
Carrelage en céramique de première qualité dans les salles de bains.
Faux plafond lisse dans la zone où passent les conduits de climatisation. Faux plafond dans la salle de bains pour l'installation de la machine de climatisation. Registre intérieur de la machine.
CLIMATISATION ET EAU CHAUDE
Système aérothermique individualisé pour l'eau chaude sanitaire.
Installation pour la climatisation (pompe chaud-froid) au moyen de conduits avec grilles dans le séjour et les chambres à coucher, avec unité intérieure et extérieure.
ROBINETS ET ACCESSOIRES SANITAIRES
Appareils sanitaires en porcelaine vitrifiée blanche.
Douche extra-plate dans les salles de bains. Robinetterie thermostatique dans la douche de la salle de bains principale et mitigeurs dans la salle de bains secondaire et les lavabos.
Meuble de toilette avec lavabo dans la salle de bains principale. Miroir dans les salles de bains. Robinetterie sur les terrasses.
ÉLECTRICITÉ ET TÉLÉCOMMUNICATIONS
Installation électrique conforme à la réglementation électrotechnique en matière de basse tension. Installation de télécommunications dans la maison (téléphonie de base et télécommunications) avec des prises dans le salon, les chambres, la cuisine et les terrasses. Interphone vidéo dans les accès à l'urbanisation et interphone dans les portes.
L'AMEUBLEMENT ET L'ÉQUIPEMENT DE LA CUISINE
Cuisine aménagée avec plan de travail et espace entre les éléments en matériau compact et équipée d'appareils électriques, répartis selon le type de logement. Appareils : réfrigérateur, lave-vaisselle, four électrique, plaque de cuisson à induction et hotte aspirante.
Évier en acier inoxydable encastré dans le plan de travail et robinets mitigeurs.
PARTIES COMMUNES, URBANISATION ET DIVERS
Complexe résidentiel entièrement fermé et clôturé.
Éclairage à faible consommation dans les accès, les routes intérieures et les jardins.
Piscine extérieure commune avec éclairage nocturne et chloration saline.
Espaces paysagers avec pelouses et espèces d'arbres et/ou d'arbustes. Gastroteca.
Point de contrôle de sécurité à l'entrée du complexe.
Parking pour les poussettes.
Pré-installation de l'électricité dans les sous-sols pour la recharge des véhicules électriques conformément à la réglementation.
Espaces communs en carreaux de grès, en béton imprimé ou en pavés.
PERSONNALISATION DES FOYERS*
Possibilité de choisir entre différentes options de finitions pour le revêtement de sol général de la maison, le carrelage et le revêtement de sol des salles de bains et le plan de travail de la cuisine.
* Délai de choix en fonction du degré d'avancement des travaux.
NOTE ÉNERGÉTIQUE
Cette note de performance énergétique n'est donnée qu'à titre d'information, elle est provisoire et peut être modifiée au stade de la conception.
Veuillez consulter notre site web pour plus d'informations : https://seawings.es/en/houses-for-sale/
QUESTIONS ? NOUS SOMMES LÀ POUR VOUS AIDER
Vous avez des questions sur ce bien, ou vous avez besoin d'aide pour trouver d'autres biens qui correspondent parfaitement à vos besoins ? Remplissez le formulaire ci-dessous et je vous répondrai dans les plus brefs délais. Avez-vous des questions sur cette propriété, ou avez-vous besoin d'aide pour trouver d'autres propriétés ?
Plus de propriétés
Contactez-nous pour une demande spécifique
Contactez-nous et indiquez-nous ce que vous recherchez. Nous étudierons le marché.
