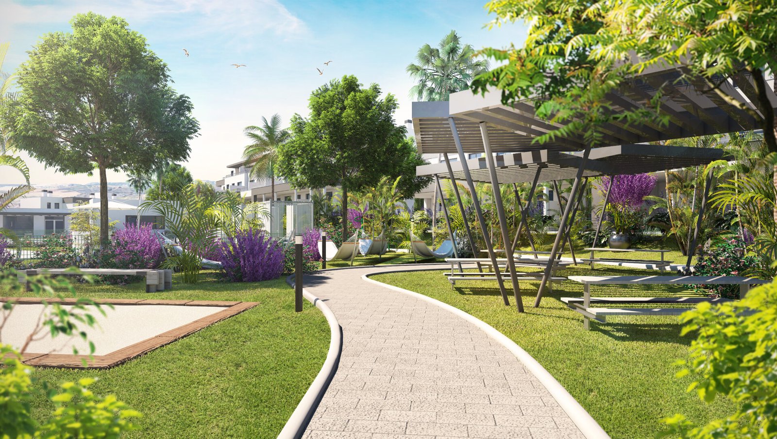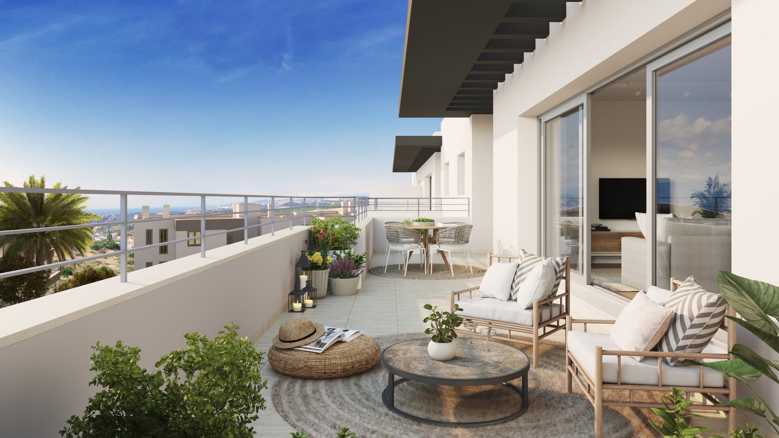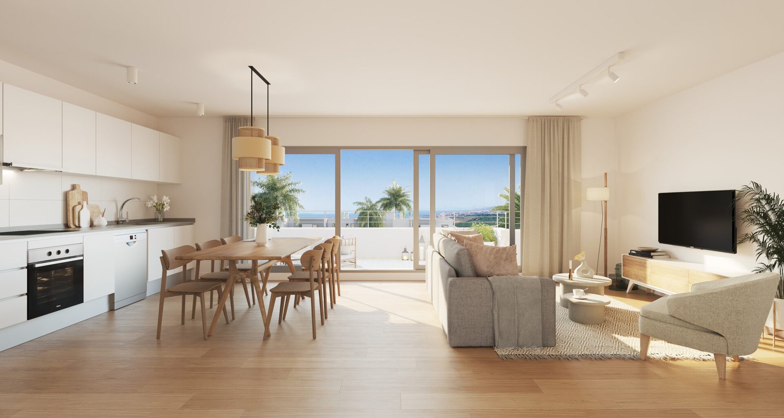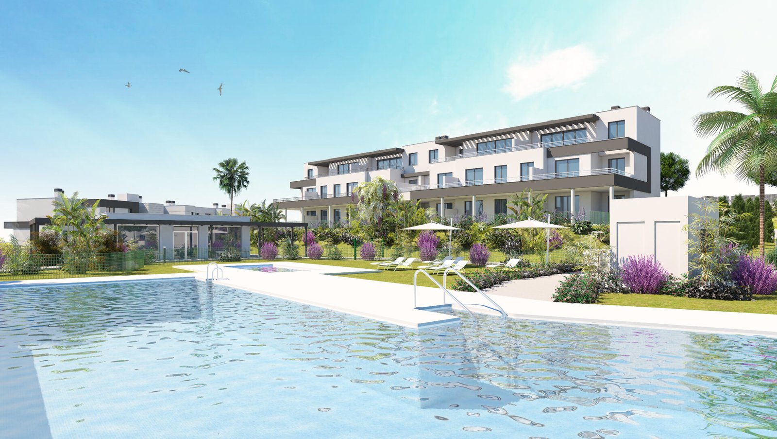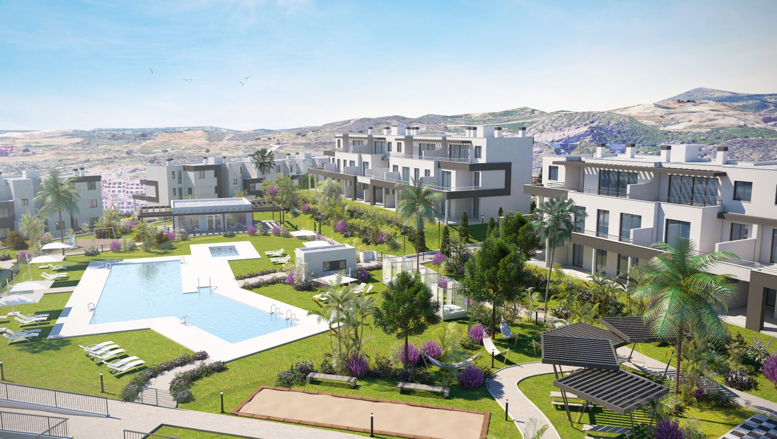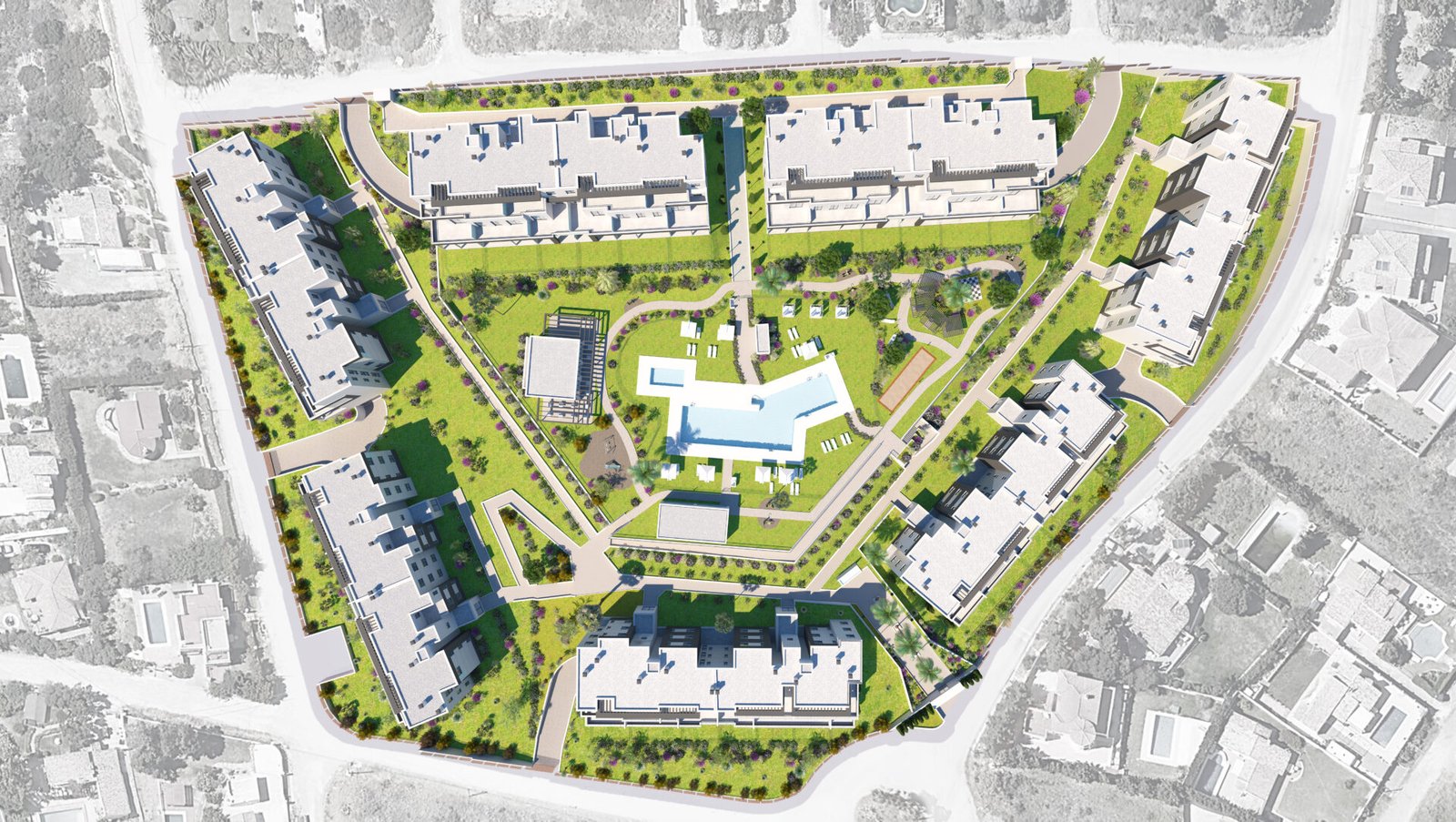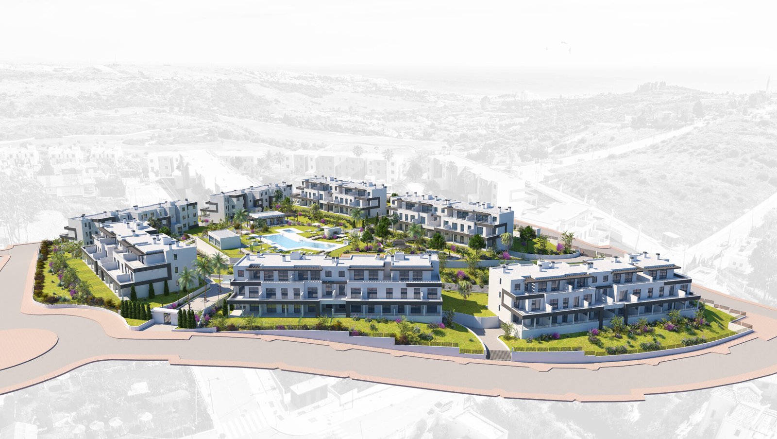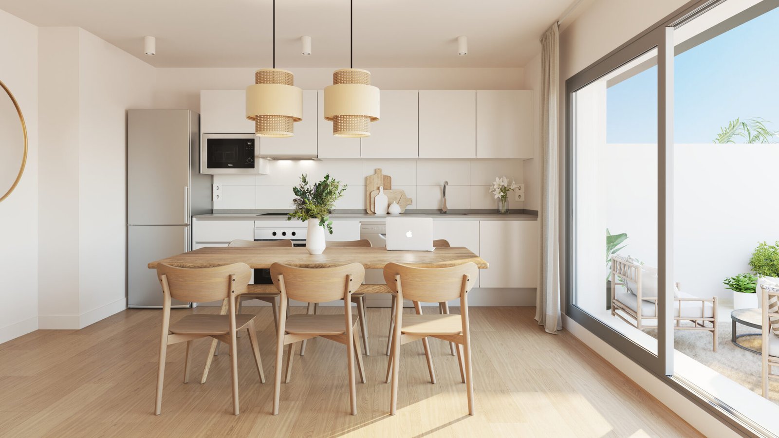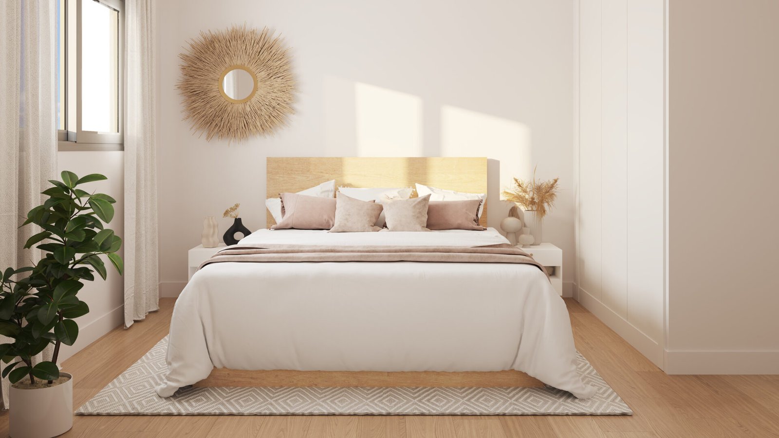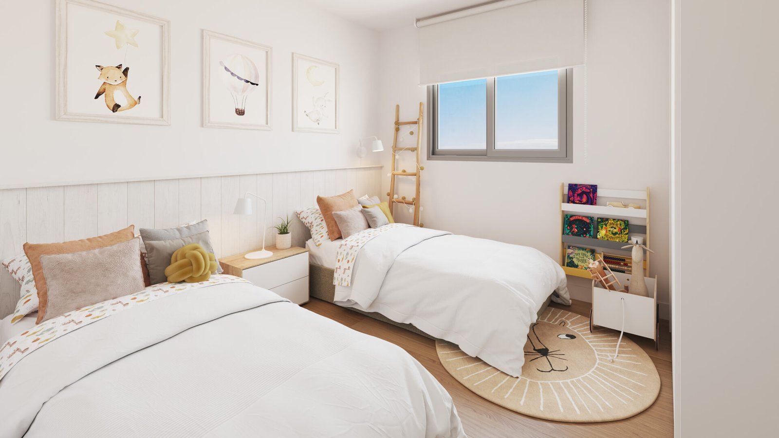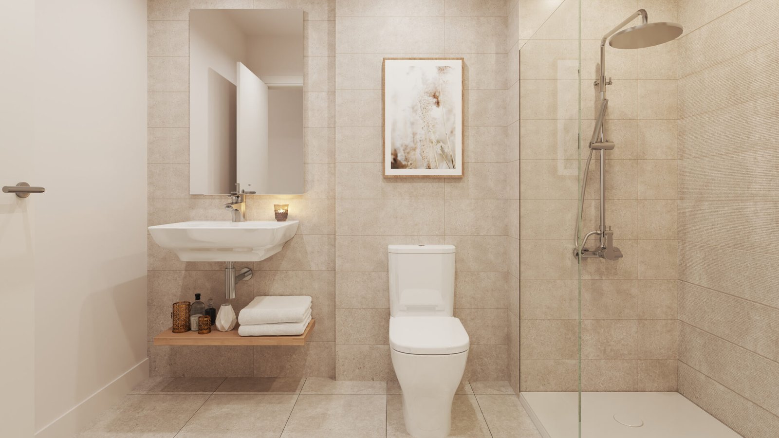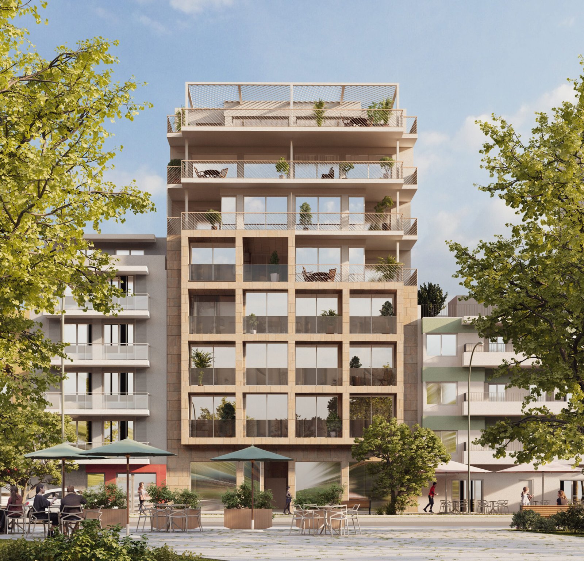Nouveaux appartements modernes - Habitat Valle Romano à Estepona
LOCATION: Estepona, Malaga, Espagne
STATUT : En cours de développement
Valle Romano
Habitat Valle Romano est un domaine privé exclusif de 115 grandes maisons et appartements en attique avec 1, 2, 3 ou 4 chambres à coucher, un garage, une salle de stockage, de grandes terrasses et des jardins privés au rez-de-chaussée, dans un environnement naturel inégalable avec des vues spectaculaires sur la mer et les montagnes.
Que signifie notre nom ?
Le complexe Habitat Valle Romano incarne l'élégance, la modernité et la fonctionnalité d'un design contemporain à portée de main.
Tête et cœur de la Valle Romano
Avec 19 ans d'expérience et un portefeuille de plus de 253 projets, Alberro Architects opère depuis son studio de Fuengirola, tout en maintenant une présence à Cadix et au Brésil. Cela témoigne de l'étendue et de la polyvalence de leur expertise dans le domaine de l'architecture.
Un emplacement idéal...
Habitat Valle Romano s'élève à flanc de colline sur la baie d'Estepona. Un environnement naturel entouré d'un terrain de golf et à quelques minutes de la plage, du centre d'Estepona et de tous les types de services.
...où vous êtes au centre de l'attention
Les maisons ont été étudiées dans les moindres détails pour une jouissance maximale. Un concept d'"espaces ouverts" où la fonctionnalité et leur fantastique exposition au sud font de la lumière naturelle l'élément principal.
Le développement est superbement relié à l'autoroute méditerranéenne, vous permettant de rejoindre Marbella en 25 minutes et l'aéroport de Malaga en seulement 50 minutes.
Il jouit d'une situation privilégiée entre la mer et la réserve naturelle Los Reales de Sierra Bermeja, ce qui signifie que vous pouvez profiter de deux paysages naturels à seulement quelques kilomètres de distance.
De plus, elle dispose d'un littoral de 20 km qui s'étend entre Puerto Banús et Sotogrande, les deux principaux ports sportifs de la région.
Habitat Valle Romano
e projet, qui deviendra bientôt votre espace préféré, se compose de 115 maisons, offrant une gamme d'options avec 1, 2, 3 ou 4 chambres à coucher et 2 salles de bains complètes.
Répartis sur deux étages, chaque logement est équipé d'un parking et d'un jardin privé auquel on accède depuis le salon et la cuisine ouverte.
Profitez de chaque recoin de votre maison
votre maison, notre meilleur projet
À Habitat Valle Romano, vous pouvez respirer l'atmosphère de la vie dans une propriété privée proche d'Estepona, l'un des plus grands centres urbains de la Costa del Sol.
Espaces de vie
Un complexe complet dont les espaces communs comprennent de grands espaces verts, un espace de télétravail, deux piscines, un club social, des pistes de course, une salle de sport, un espace de détente, une aire de jeux pour enfants et un terrain de pétanque dans un cadre paisible entouré de nature qui nous éloigne des environnements urbains surpeuplés et nous offre un mode de vie sain.
Votre espace personnel
Si le domaine est beau à l'extérieur, imaginez ce qu'il est à l'intérieur !
Une attention méticuleuse a été portée à chaque détail de chaque maison, en utilisant au mieux l'espace pour créer de grandes pièces avec des finitions de la plus haute qualité. Elles sont toutes dotées de grandes fenêtres qui s'ouvrent sur de vastes terrasses afin de vous offrir les meilleures vues et de baigner la maison de lumière naturelle.
Voulez-vous nous aider à créer des maisons respectueuses de l'environnement ?
Dans le cadre de notre engagement en faveur de l'environnement, nous nous sommes fixé des objectifs : être plus durables, plus confortables, plus pratiques, plus sûrs et meilleurs pour l'environnement et nos communautés.
C'est pourquoi nous privilégions la conception bioclimatique et l'utilisation de matériaux respectueux de l'environnement dans le développement de nos logements. Nous encourageons la consommation responsable et les économies et favorisons l'accessibilité et la distribution appropriée pour le bien-être de nos clients.
Durabilité
Les pionniers de l'engagement
Premier promoteur à obtenir le certificat de construction durable d'AENOR.
Leaders en matière de développement durable
1er développeur au monde Sustainalytics International Ranking.
Minimiser notre empreinte carbone
Favoriser l'économie circulaire tout au long de la vie du bâtiment.
Spécifications des bâtiments
Fondements et structure
Les fondations et les murs du sous-sol seront construits conformément à la réglementation en vigueur et aux recommandations de l'étude géotechnique.
La structure sera réalisée en béton armé.
L'exécution correcte de tous les éléments sera validée par un organisme de contrôle technique reconnu et prestigieux. Un contrôle de qualité strict sera effectué par un laboratoire reconnu et indépendant tout au long de l'exécution du chantier.
Les façades
La façade extérieure du bâtiment a été conçue pour donner au projet une image élégante et unique. Elle sera composée de briques recouvertes de mortier de ciment et sera associée à des menuiseries permettant à la lumière naturelle de pénétrer à l'intérieur des logements. La façade sera isolée thermiquement sur la surface intérieure. Toujours sur la surface intérieure correspondante de chaque logement, le revêtement de la façade sera complété par une cloison technique en plâtre laminé isolée à l'intérieur.
Toiture
Le toit du bâtiment sera imperméabilisé et isolé pour assurer une étanchéité et une isolation thermique adéquates, conformément aux réglementations en vigueur. Les toitures non porteuses seront recouvertes de mortier de ciment et de gravier. Sur les toits porteurs et les terrasses, le gravier sera remplacé par un revêtement adapté à l'usage extérieur.
Cloisons et isolation
Les cloisons entre les maisons seront basées sur la maçonnerie, des deux côtés, avec des plaques de plâtre laminé avec isolation thermique à l'intérieur pour un plus grand confort acoustique et thermique. La distribution intérieure des maisons sera réalisée avec un système de cloisons en plaques de plâtre stratifiées avec isolation intérieure.
Les cloisons entre les logements et les espaces communs seront constituées de briques recouvertes de plâtre pour les parties communes et, à l'intérieur de chaque logement, de carreaux avec une plaque de plâtre stratifié isolée à l'intérieur.
Menuiserie extérieure
Les menuiseries extérieures de la maison ont été conçues en PVC gris. Ce matériau réduit la transmission du froid et de la chaleur entre l'extérieur et l'intérieur de la maison.
Des stores à lamelles en aluminium seront installés sur les fenêtres des chambres à coucher. Les stores ont une isolation intérieure et sont de la même couleur que le reste de la menuiserie. Un vitrage de type Climalit ou similaire avec une chambre d'air intermédiaire sera utilisé pour les fenêtres, ce qui, en plus d'améliorer les conditions d'isolation thermique, contribuera également à l'isolation acoustique, rendant l'intérieur de la maison plus confortable.
Menuiserie intérieure
La porte d'entrée de la maison sera renforcée, doublée de panneaux colorés et dotée d'une serrure de sécurité, d'une poignée extérieure chromée et d'un judas. Les portes intérieures seront laquées en blanc avec des poignées en aluminium.
Armoires encastrées modulaires de type monobloc avec portes pliantes ou coulissantes selon les instructions du concepteur. Les armoires ont un revêtement intérieur et sont équipées d'étagères et de rails.
Plafonds
Les maisons seront équipées de faux plafonds dans l'entrée, les couloirs, la cuisine et les salles de bains, ainsi que dans la zone de passage des installations. Une grille ou un faux plafond rétractable sera installé pour accéder aux installations qui le nécessitent. Dans le reste de la résidence, le plafond sera recouvert de plâtre pour augmenter la hauteur libre.
Revêtements de sol
Un sol stratifié sera installé dans le salon, la cuisine ouverte, les chambres et les couloirs. La plinthe sera en MDF laqué en blanc pour s'harmoniser avec la menuiserie.
Les salles de bains des maisons auront des sols en grès. Les terrasses seront recouvertes de carreaux de céramique adaptés à un usage extérieur. En outre, une isolation acoustique anti-impact sera utilisée sur toute la surface du sol afin de réduire la transmission du bruit aux appartements inférieurs.
Revêtements et peintures
Les murs de la salle de bains seront recouverts de carreaux de grès associés à une peinture à l'eau. Les murs de la cuisine seront recouverts d'une peinture à l'eau blanche et plate. Les murs et les plafonds du reste de la maison seront également recouverts d'une peinture à l'eau blanche et plate.
Cuisine
La cuisine est équipée d'éléments hauts et bas. Le plan de travail sera réalisé en quartz compact qui offre une plus grande durabilité et une meilleure résistance à l'usage. Le mur entre le plan de travail et les meubles hauts sera revêtu de carreaux de céramique gris. L'équipement de la cuisine comprendra un évier en acier inoxydable avec un robinet à levier unique chromé, une hotte aspirante et des appareils tels qu'une plaque à induction et un four électrique.
Appareils sanitaires et robinetterie
Les salles de bains sont équipées d'appareils sanitaires modernes en émail blanc. Les lavabos sont équipés d'un système d'évacuation chromé. La salle de bains principale est équipée d'un bac à douche. La deuxième salle de bains sera équipée d'une baignoire. Tous les robinets seront à levier unique et chromés.
Eau chaude, plomberie et conditionnement
L'eau chaude sanitaire est produite par une pompe à air. L'installation de plomberie sera correctement isolée pour améliorer l'efficacité énergétique. Des vannes d'arrêt seront placées à l'entrée du logement, dans chaque salle de bain et dans la cuisine.
Il est prévu de chauffer les maisons au moyen d'une pompe à chaleur. Celle-ci sera distribuée dans les maisons par des conduits situés dans le faux plafond. Des grilles d'extraction d'air seront installées dans le salon et les chambres. L'unité intérieure de la machine est prévue dans l'une des salles de bains ou dans la cuisine, et l'unité extérieure sur le toit du bâtiment. Les unités de machines sont incluses dans les installations.
Électricité et télécommunications
L'électricité installée sera conforme à la réglementation électrotechnique en matière de basse tension, ce qui permettra à la maison de disposer de circuits indépendants pour chacun des circuits d'éclairage, de puissance, de climatisation et d'appareils électroménagers. Des prises de télévision et de données seront installées dans les chambres, le salon et la cuisine. Le tableau électrique sera encastré dans le mur de l'entrée de chaque logement. Une boîte de jonction pour les installations de télécommunications sera placée au même endroit. Vidéophone avec caméra pour l'accès au domaine et interphone électronique dans chaque entrée.
Portes, halls et escaliers
Le pavage du hall d'entrée, des couloirs et des escaliers qui donnent accès aux maisons sera réalisé en carreaux de grès. La décoration des portes suivra le briefing du designer et sera une combinaison de peinture à l'eau et de décor en miroir.
Les luminaires sont équipés de LED pour réduire la consommation d'énergie.
Ascenseurs
Des ascenseurs seront installés pour permettre l'accès à chaque étage du bâtiment, y compris les sous-sols. Les portes des ascenseurs seront recouvertes d'une peinture spéciale pour ce type d'équipement. L'intérieur de l'ascenseur sera conforme au cahier des charges du concepteur, avec le même revêtement de sol que le hall d'entrée. Les ascenseurs répondront aux exigences d'accessibilité pour les personnes à mobilité réduite.
Espaces communs intérieurs
De grands espaces paysagers avec des espèces indigènes, des éclairages, des bancs et des poubelles. Piscine pour adultes avec éclairage nocturne à l'usage exclusif de la communauté. Piscine pour enfants. Club social, salle de sport, espace de détente et de travail en plein air, aire de jeux pour les plus petits, pétanque, jeu d'échecs géant, pistes de course et circuit avec des éléments bio-santé.
Garage
L'accès au garage se fait par une porte automatique motorisée et télécommandée. La porte sera équipée d'un dispositif de sécurité afin d'éviter que les piétons ne soient gravement blessés ou que les véhicules ne soient endommagés. Le sol du garage est en béton poli et les espaces sont marqués de manière appropriée.
Les fumées présentes dans le garage seront extraites par ventilation au moyen de conduits reliés à un système de détection du monoxyde de carbone, qui se déclenchera en cas de besoin. Des détecteurs d'incendie et des alarmes seront installés et reliés à une centrale d'incendie.
Pour tenir compte de l'utilisation future des véhicules électriques, une pré-installation est prévue afin que les propriétaires de places de stationnement puissent installer des systèmes de recharge de véhicules électriques en cas de besoin. Un espace sera alloué dans la salle des compteurs pour la connexion future de compteurs à double borne.
JOINT D'ÉTANCHÉITÉ EN SPATIUM
Certification de la promotion comme étant "sûre et saine".
. Validé par la société QUIRON SAFETY.
Cette entreprise analyse 100 points pour donner une note. Nous sommes notés à différents niveaux et nous sommes valorisés.
au niveau "exceptionnel".
. Exemples de points évaluables : accessibilité au développement, éléments sains, zones communes avec éclairage LED, logements avec ventilation correcte.
les espaces équipés d'un éclairage LED, les habitations correctement ventilées. Une fois les travaux terminés, nous vérifions à nouveau si ces confirmations ont été respectées.
ces confirmations s'accomplissent.
AEROTHERMIA
L'aérothermie est un système énergétique renouvelable et durable qui consiste à extraire l'énergie de l'air en le comprimant et en le chauffant.
l'air en le comprimant et en le chauffant. Il s'agit d'un système très efficace qui peut réduire la consommation d'énergie jusqu'à 75%.
jusqu'à 75%. Ce système est considéré comme l'un des plus efficaces pour la consommation individuelle. Le système
L'aérothermie répond à la demande d'énergie pour la climatisation et l'eau chaude sanitaire.
SYSTÈME BIM
Il s'agit d'une méthodologie de travail collaboratif qui entraîne une véritable révolution dans le secteur de la construction.
secteur de la construction. L'objectif de cette philosophie est de compiler numériquement des informations complètes sur les projets,
faciliter la collaboration entre les différentes parties impliquées dans le projet. Il fonctionne en 3 dimensions.
Il s'agit de : Anticiper tous les problèmes qui peuvent survenir sur le chantier. Essayer d'éviter les erreurs, faire semblant de prendre des risques.
décision préalable. Nous nous efforçons de réduire l'empreinte carbone des projets. Il permet aux architectes, aux clients, aux constructeurs
architectes, clients, constructeurs, ingénieurs et autres acteurs concernés dans le cadre d'un processus unique, intelligent et partagé.
processus partagé.
CERTIFICATION SELLO SPATIUM
Certification du projet comme "sûr et sain". La société QUIRON SAFETY valide le projet en analysant 100
des points de référence qui, à la fin, donnent une note. La Valle Romano a obtenu les notes suivantes à différents niveaux
"exceptionnel". Pour parvenir à un tel résultat, nous examinons par exemple : l'accessibilité du projet, les éléments relatifs à la santé, les espaces communs équipés, etc.
des espaces communs équipés de lumières LED, et une ventilation correcte dans les appartements. Quand
une fois la construction achevée, nous vérifions à nouveau que les critères ont été respectés.
AEROTERMIA/ AEROTHERMIE
Énergie renouvelable et efficace : elle n'émet pas de CO2 et réduit la consommation d'énergie. C'est un procédé
qui utilise l'énergie de l'air. Il contribue au développement durable en réduisant la consommation d'énergie jusqu'à 75%.
Ce système est considéré comme l'un des plus efficaces pour la consommation individuelle. L'aérothermie produit
la chaleur et le froid, tant pour l'eau chaude que pour la climatisation.
Caractéristiques
- A/C
- Sols en céramique
- Double vitrage
- Salles de bains aménagées
- Cuisine équipée
- Armoires encastrées
Veuillez consulter notre site web pour plus d'informations : https://seawings.es/en/houses-for-sale/
QUESTIONS ? NOUS SOMMES LÀ POUR VOUS AIDER
Vous avez des questions sur ce bien, ou vous avez besoin d'aide pour trouver d'autres biens qui correspondent parfaitement à vos besoins ? Remplissez le formulaire ci-dessous et je vous répondrai dans les plus brefs délais. Avez-vous des questions sur cette propriété, ou avez-vous besoin d'aide pour trouver d'autres propriétés ?
Plus de propriétés
Contactez-nous pour une demande spécifique
Contactez-nous et indiquez-nous ce que vous recherchez. Nous étudierons le marché.

