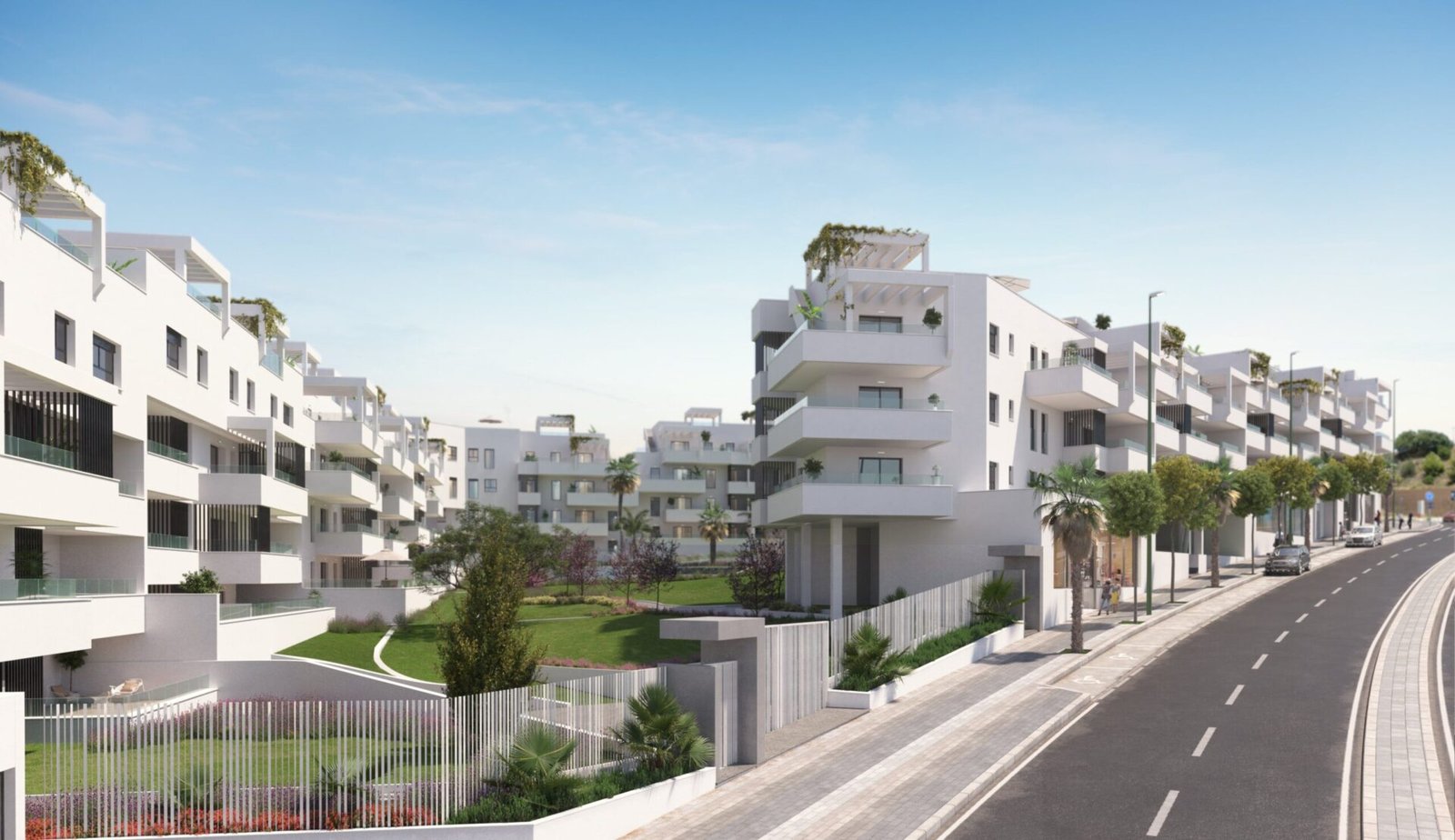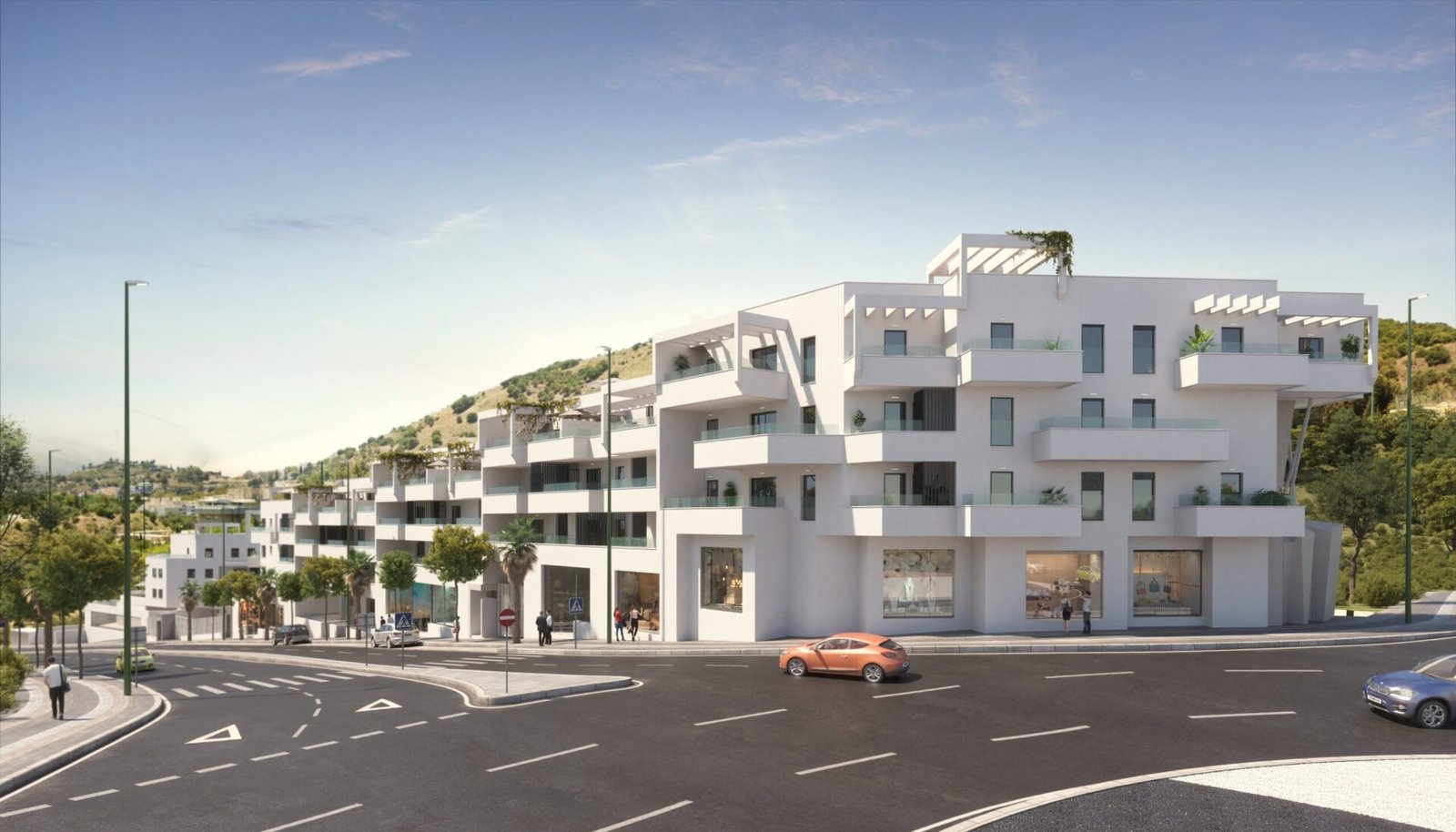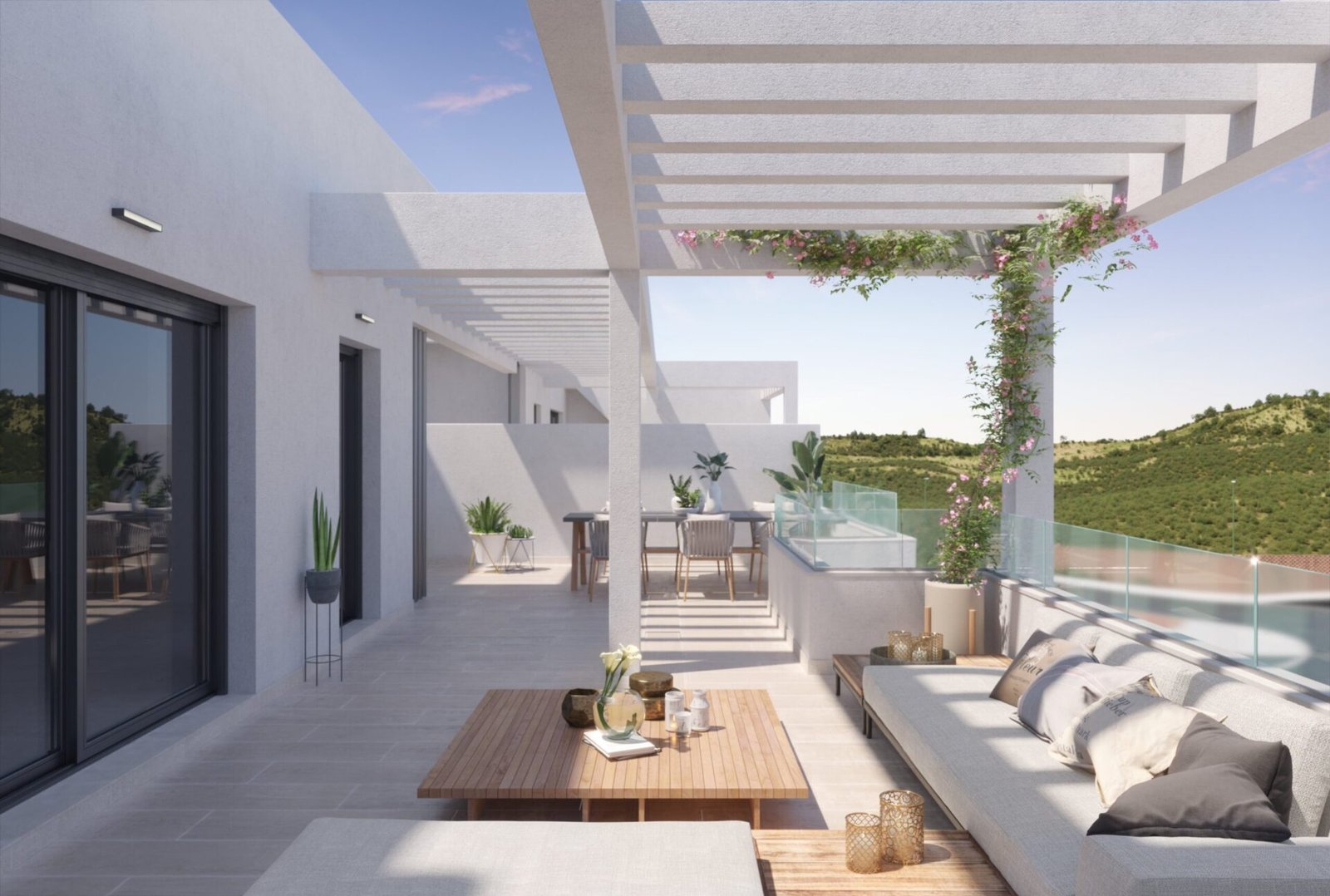New modern apartments – La Reserva de El Limonar in Malaga
STATUT : En cours de développement
A HOME TO LIVE IN FIRST CLASS
In Las Colinas del Limonar, a luxury residential development in one of the most
one of the most exclusive areas of the city of Malaga.
A secure and private environment that embraces all the benefits of a big city and the proximity to the beach.
96 homes with 1, 2, 3 and 4 bedrooms with magnificent terraces, penthouses with solariums and ground floor apartments with sun terraces, where the exterior is introduced through the large windows. All with storage room and garage space.
At La Reserva de El Limonar we are committed to enhancing the natural environment with its generous communal areas, spaces that will not leave you indifferent.
IN FULL HARMONY WITH ITS EXCEPTIONAL ENVIRONMENT
Located at Avenida Arrigo Boito 1, in Las Colinas del Limonar, in the eastern part of the capital of the Costa del Sol. A privileged location next to the exclusive and noble villas of El Limonar and the prestigious residential area of El Mayorazgo.
An enclave that allows you, without renouncing to nature, to enjoy all the services: schools that cover all the educational stages, health centres, supermarkets, gastronomic and cultural spaces and, very soon, the El Mayorazgo Shopping Centre.
Its exceptional location is also highlighted by its proximity to the lively city centre, Malaga’s business and entertainment area, with its fantastic museums. Just a few minutes from La Malagueta beach and the iconic Muelle Uno area of the Port of Malaga, with its exclusive shops and leisure establishments.
With a bus stop just a few metres away, to communicate with the city, easy and quick access to the A-7 motorway, to get to all places quickly, and connected to the outside of the city by the AVE train station and the airport, just 20 minutes awayTO
CONNECT WITH NATURE, WITH YOUR PEOPLE AND YOUR WORLD
Enjoy an environment where the feeling of naturalness and spaciousness is enhanced, a place to experience nature, breathe clean air and share life with family and friends.
The development offers extensive communal areas that will captivate you: a large open space with manicured gardens and a swimming pool with an overflowing salt water cascade, an equipped gymnasium, where you can complement your healthy lifestyle, and a gastroteca, which will facilitate social gatherings.
A development of unquestionable character, meeting all your needs with extra comfort.
A wish list come true
THE TERRACE TAKES CENTRE STAGE, THE FOUR SEASONS
Homes with 1, 2, 3 and 4 bedrooms, penthouses with solarium and ground floor apartments with sun terrace. All homes have a magnificent terrace of up to 200 m2, where you can enjoy the wonderful climate of the city of Malaga all year round.
Homes where the exterior and interior find the perfect balance to create a bright and vital, comfortable and welcoming home, reinforced by the best qualities: air conditioning, double glazing, hot water by aerothermal heating, double laminated plasterboard, wardrobes with drawers, textile finish, kitchens equipped with wall and base units, fully tiled bathrooms, floating laminate flooring, high quality oak finish throughout the house, except for the kitchen and bathrooms. Carefully designed interiors, with nuances that make each room an ideal and unique space.
The homes also have a storage room and garage space, with pre-installation for electric car charging, and the option of a second space, for greater convenience.
La Reserva de El Limonar has a high energy rating, so that you not only contribute to caring for the environment, but also benefit from the advantages of doing so, thanks to the use of quality construction materials and thermal comfort systems, such as aerothermal DHW, which contribute to energy savings.
CARACTÉRISTIQUES
- Garage
- 2 Parking spaces
- Pool
- Gymnastique
- Ascenseur
- Air
- Heating
- Terrasse
- 156.90 terrace meters
- Cuisine
- Dinning room
- Communauté
- Reinforced door
- Salle de stockage
- Video intercom
- Solarium
- Sport’s zone
- Green area
QUALITÉ
FONDATIONS ET STRUCTURE
The foundations will be deep by means of piles and bracing slabs, according to the Geotechnical Study, and the structure will be made up of reinforced concrete pillars and slabs
FACADE AND INTERIOR
FACADE
The facades will be built using a system of an outer leaf of 1/2 ceramic masonry, rendered and painted with paint suitable for exteriors.
The interior will be fitted with a polyurethane sprayed, air chamber with thermal and acoustic insulation, which will produce significant energy savings and achieve a high level of comfort inside the house.
In the interior of the house, a dry partition wall will be installed.
TOIT
Flat, non-trafficable inverted roof, for maintenance of the installations, with slopes, waterproofing and adequate thermal and acoustic insulation.
CHARPENTE EXTÉRIEURE
Lacquered aluminium carpentry, with thermal bridge break. The doors will be of a fixed glass plus folding door and the windows will be practicable (folding / tilt and turn), with the required acoustic attenuation according to regulations.
Lacquered aluminium blinds, in the same colour as the carpentry, in the living room, dining room and bedrooms.
Climalit type double glazing, or equivalent characteristics, with the required acoustic attenuation according to regulations.
Reinforced front door with security lock.
MENUISERIE INTÉRIEURE
Interior doors smooth, white lacquered, with fittings in matt stainless steel finish.
Built-in wardrobes will match the interior carpentry and will be fitted with hanging rail, luggage shelf and drawer unit, and will be covered in textile-finish melamine.
FALSE CEILINGS
False ceilings of plasterboard or similar type laminated plaster, on galvanised structure throughout the house, finished in plastic paint.
finished in white plastic paint.
INTERIOR FINISHES
SOLS
Top quality porcelain stoneware flooring in kitchens and bathrooms.
Porcelain stoneware flooring for outdoor use on terraces and clotheslines.
Smooth MDF skirting board, lacquered in white.
AC-5 floating laminate flooring with micro bevel on all four sides in the living-dining room, bedrooms, hall and hallway.
INTERIOR WALLS AND CEILINGS
Smooth plastic paint on walls and ceilings.
Porcelain stoneware tiles in bathrooms.
PARTITIONING AND INSULATION
The interior divisions between rooms in each dwelling will be made with a dry partition system. To this end, and in order to achieve higher acoustic and thermal insulation values than traditional ones, the partition walls will be made with two 12.5 mm laminated plasterboards on each side of the internal metal support structure, which forms an intermediate chamber in which the acoustic insulation is housed.
A 12.5 mm. panel will be placed on the back of the wardrobes and the bathrooms and kitchen will have a single 15 mm. waterproof panel.
The separation between dwellings will be made with a mixed partition wall of ceramic brick masonry, with acoustic properties for noise attenuation, and lining with double laminated plasterboard of 12.5 mm. each, with insulation also on each side.
The separation between dwellings and communal areas will be made with ceramic brickwork, with acoustic properties for noise attenuation, and plaster plaster on the outside and lining on a metal structure with double 12.5 mm laminated plasterboard, with insulation on the inside of the dwelling.
This dry partitioning system is very useful, as it avoids chafing and eliminates acoustic bridges by conducting the installations through the space between the partitions.
The walls have a higher degree of perfection in their finish, which allows us to finish them in smooth paint.
INSTALLATIONS
ÉLECTRICITÉ ET TÉLÉCOMMUNICATIONS
Top quality mechanisms.
Installation of telephone sockets in living room, bedrooms and kitchen.
Installation of video intercom at the entrance to the property.
Installation of collective TV and FM aerial, with sockets in living room, kitchen and bedrooms. Installation of fibre optics in the house and data sockets in the living room, bedrooms and kitchen.
TV socket on the main terrace of the house. Light point on all terraces.
PLOMBERIE ET SANITAIRE
The main bathroom will be equipped with toilet, non-slip resin shower tray and resin worktop with double washbasin, white colour.
resin countertop with double washbasin, white. ROCA bathroom fittings, Dama model. The secondary bathroom will be equipped with toilet, bathtub and resin countertop with a washbasin. The bathrooms will have mirrors.
Single lever chrome taps, HANSGROHE brand or similar.
The dwelling will have general shut-off valves per wet room and individual shut-off valves per appliance.
Drainage network by means of downpipes with acoustic attenuation. A water point will be installed on the terrace.
CLIMATISATION
The building will have an individual air-conditioning system, by means of multi-purpose heat pumps, capable of generating heat and cold, with very high energy efficiency.
Complete individual air-conditioning installation with duct system, the interior unit will be installed in the secondary bathroom and the exterior unit on the roof.
It will have a programmer thermostat placed in the living room for generalised control of the temperature in the home.
DHW (domestic hot water) by individual fan heater.
Mechanical ventilation system in the dwelling with extraction in kitchens, bathrooms and toilets.
CUISINE
Furnished with high quality furniture and equipped with induction hob, independent oven, microwave, extractor hood and sink.
independent oven, microwave, extractor hood and sink. Marble worktop compac or similar and mixer taps.
Socket for washing machine in clothesline or kitchen depending on typology.
COMMON AND LEISURE AREAS
DOORWAYS, STAIRWAYS AND CORRIDORS
The lifts, with access from the garage in accordance with current regulations, will have automatic stainless steel doors in the cabin and will be equipped with an alarm and telephone service.
The project has parking spaces with pre-installation for charging electric cars.
Lighting with presence detectors in the entrance hall, lift lobbies and stairways. Storage room equipped with a light point.
INTERIOR URBANIZATION
The same has a space distributed along the common area, connected by interior paths and landscaped spaces.
Swimming pool for adults and children. Toilets and changing rooms.
Multi-purpose room.
Children’s play area. Gardens.
Automatic watering system in communal garden areas.
ASSURANCE ET CONTRÔLES DE QUALITÉ
In compliance with current regulations, a ten-year guarantee policy will be taken out with a first-rate insurance company to cover
insurance company, a ten-year guarantee policy covering the stability and solidity of the building, as well as a Technical Control Body that will supervise the work in all its phases.
To ensure the quality of construction of the building, quality controls of materials and controls and tests of installations will be carried out throughout the work with an approved independent laboratory.
Veuillez consulter notre site web pour plus d'informations : https://seawings.es/en/houses-for-sale/
QUESTIONS ? NOUS SOMMES LÀ POUR VOUS AIDER
Vous avez des questions sur ce bien, ou vous avez besoin d'aide pour trouver d'autres biens qui correspondent parfaitement à vos besoins ? Remplissez le formulaire ci-dessous et je vous répondrai dans les plus brefs délais. Avez-vous des questions sur cette propriété, ou avez-vous besoin d'aide pour trouver d'autres propriétés ?
Plus de propriétés
Contactez-nous pour une demande spécifique
Contactez-nous et indiquez-nous ce que vous recherchez. Nous étudierons le marché.










