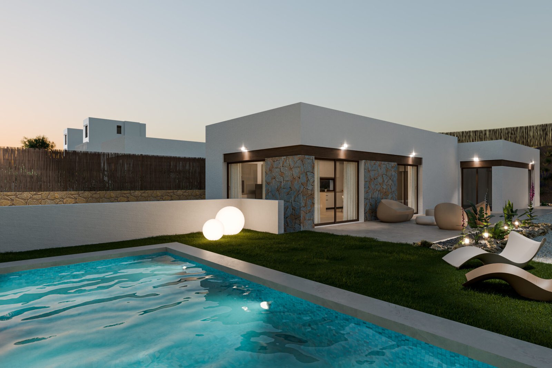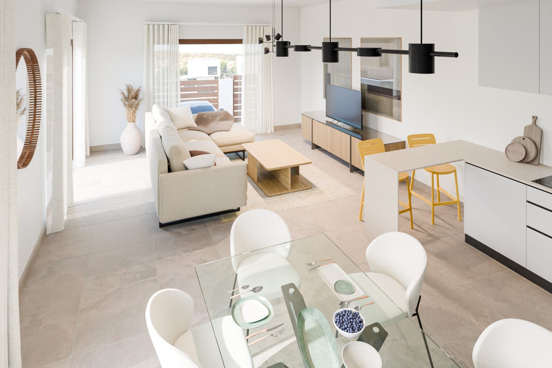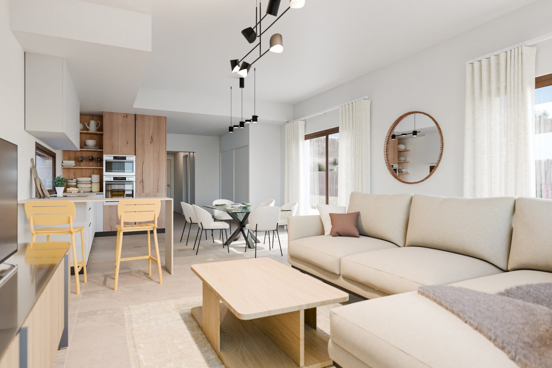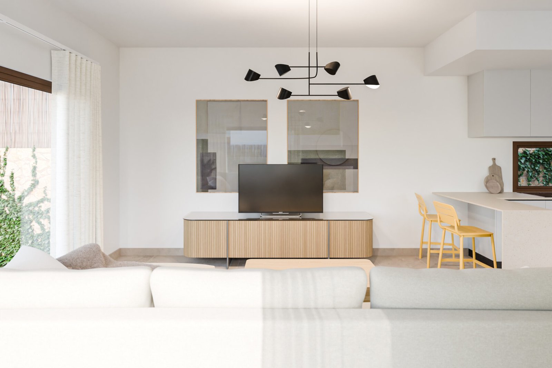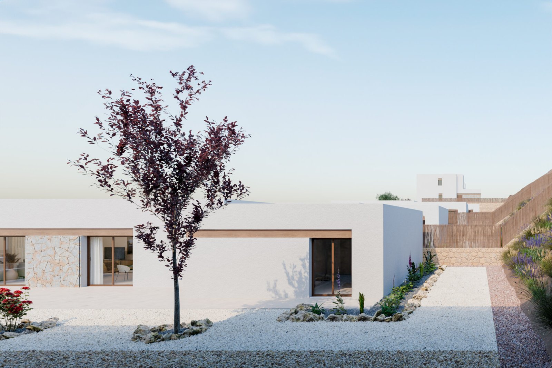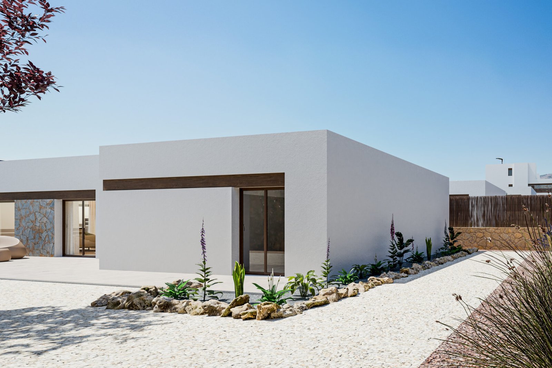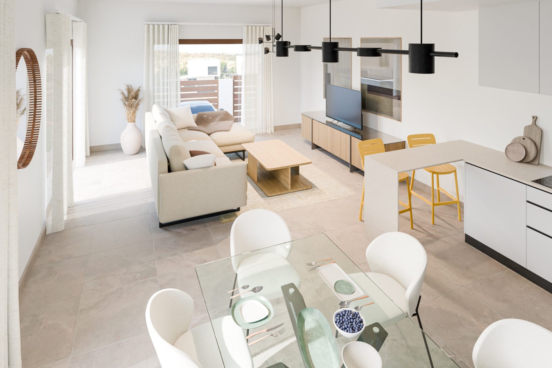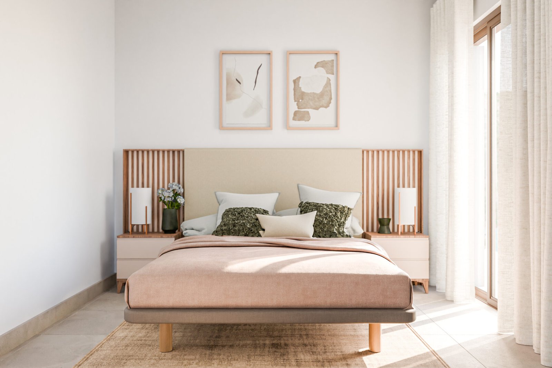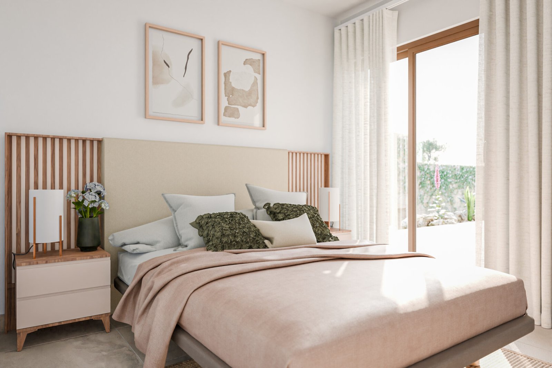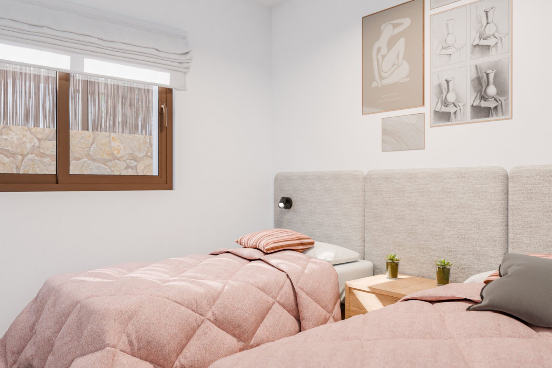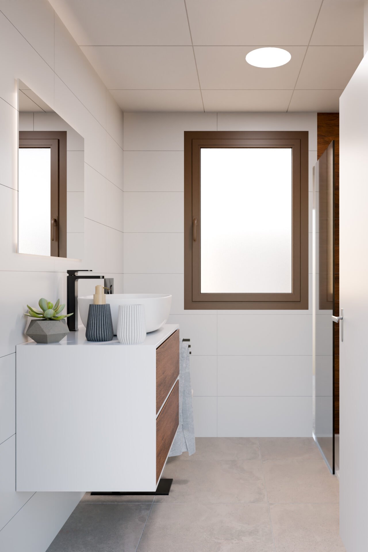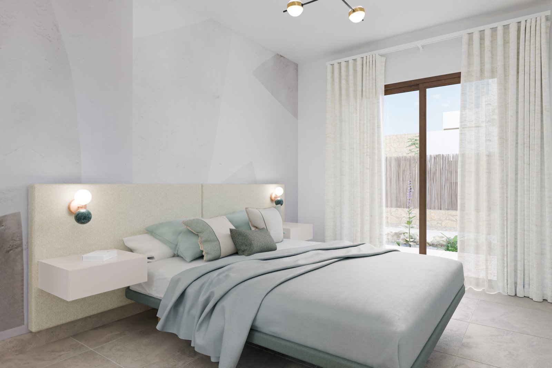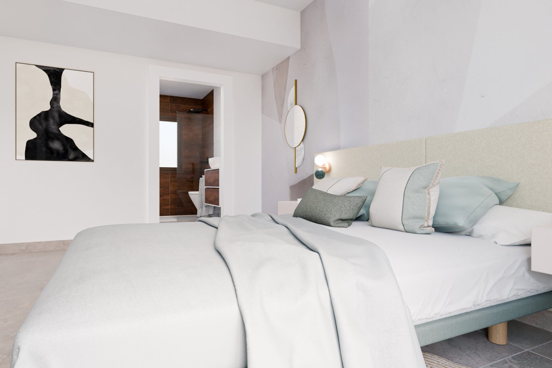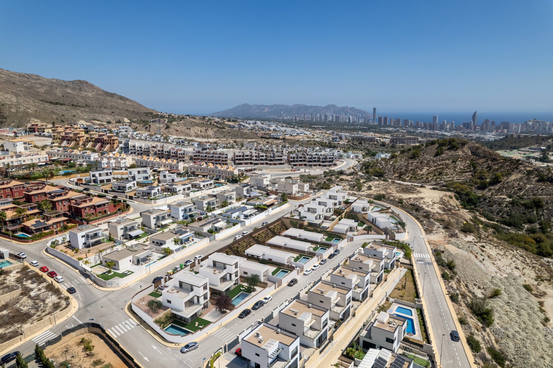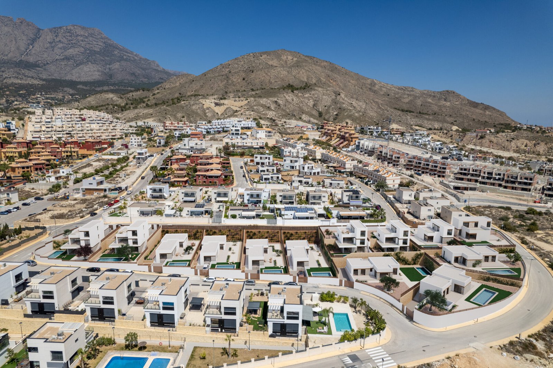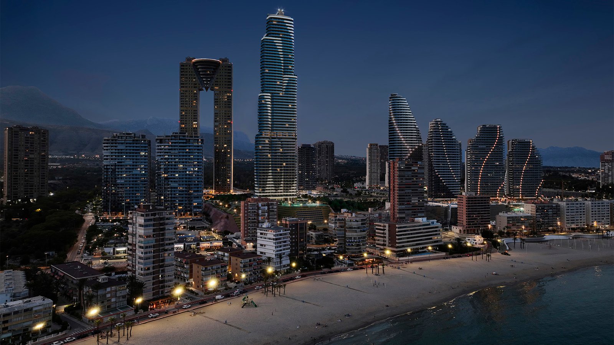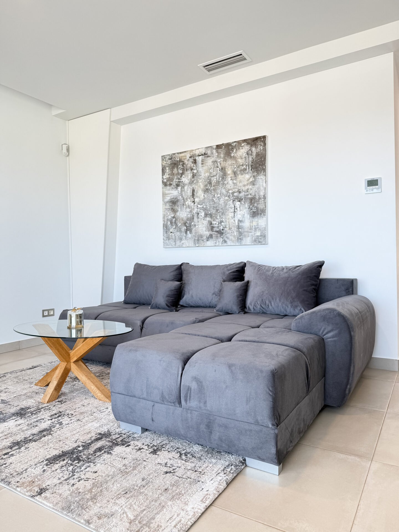Nouvelles villas modernes - Balcon de Finestrat à Finestrat
LOCATION: Finestrat, Alicante, Espagne
STATUT : En cours de développement
LA DATE D'ACHÈVEMENT PRÉVUE : Fin de l'année 2024
Localisation
Ces villas individuelles sont situées dans un endroit privilégié, à quelques mètres à pied du terrain de golf Alfarella, l'un des terrains de golf les plus exclusifs de la Costa Blanca.
Proche des plages de Benidorm, Finestrat et La Vila et à seulement 2 kilomètres du centre commercial La Marina, ainsi que du parc Terra Mítica.
Le projet
Ce projet comprend deux modèles de villas, Gante et Toulouse.
Villas Gante : il s'agit de maisons de 3 chambres et 2 salles de bains réparties sur deux niveaux, conçues pour profiter de vues fantastiques sur les montagnes, le terrain de golf et la mer depuis les différentes terrasses.
Villas Toulouse : Ces maisons disposent de 3 chambres et de 2 salles de bains dans une charmante conception de plain-pied. L'espace ouvert salon-salle à manger-cuisine est exceptionnellement accueillant et s'harmonise parfaitement avec l'environnement naturel et lumineux typique de nos villas.
Le projet
Light est le personnage principal.
Orientation
Son orientation sud-est permet un éclairage naturel à tout moment de l'année et un chauffage naturel de l'aube au coucher du soleil, ce qui réduit la consommation d'énergie.
Soleil toute la journée. Les propriétés de conception ouverte avec des fenêtres et des portes coulissantes permettent une ventilation croisée et laissent entrer la lumière. Les propriétés sont situées de manière à ce que la lumière puisse pénétrer partout, tout en offrant des coins frais et douillets.
Certification énergétique
Nos villas ont un EPC A, ce qui garantit des économies d'énergie, la durabilité et un faible impact sur l'environnement.
Conception
Des textures naturelles pour des espaces fonctionnels.
Les villas sont conçues pour offrir un maximum de confort à leurs habitants, avec des finitions luxueuses, mais surtout, elles sont créées pour ceux qui souhaitent vivre dans un endroit spécial et unique de la région.
Méditerranéenne. La conception combine des lignes modernes avec des éléments traditionnels tels que la pierre sur la façade et le bois, ajoutant la chaleur de la construction traditionnelle. La disposition des maisons maximise l'utilisation de la lumière naturelle du soleil tout au long de la journée et favorise l'intimité et la ventilation transversale.
Balcón de Finestrat Villas Gante
Modèles 101 - 102 - 111-112 - 113
Il s'agit de maisons de 3 chambres et 2 salles de bain réparties sur deux niveaux, conçues pour bénéficier de vues fantastiques sur les montagnes, le terrain de golf et la mer depuis les différentes terrasses.
Balcón de Finestrat Villas Toulouse
Modèles 103 - 104 - 105 - 106
Villas Toulouse : Ces maisons disposent de 3 chambres et de 2 salles de bain dans un charmant design de plain-pied.
L'espace ouvert salon-salle à manger-cuisine est exceptionnellement accueillant et s'harmonise parfaitement avec l'environnement naturel et lumineux typique de nos villas.
Spécifications
Salles de bains
Les murs et les sols des salles de bains sont recouverts de carreaux de porcelaine.
Receveur de douche en résine blanche, paroi coulissante en aluminium et mitigeurs.
Dans les deux salles de bains, des robinets mitigeurs seront installés sur des lavabos blancs et des toilettes au design actuel.
Le meuble de salle de bain suspendu bicolore avec support réglable en hauteur et en profondeur avec système anti-basculement.
Des sanitaires au design moderne en céramique blanche et des robinets de qualité supérieure en finition noire.
Miroir paysage avec rétro-éclairage.
Chauffage au sol dans les deux salles de bains.
Cuisine
Cuisine entièrement équipée avec des éléments de sol et de mur jusqu'au plafond en finition blanche mate et des colonnes en couleur Amazone avec ouverture sans main (système Gola).
Eclairage LED sous les meubles hauts.
Un comptoir en quartz Compac avec la garantie maximale de durabilité, de résistance et d'hygiène.
Évier intégré sous plan 50×50.
Appareils électriques inclus (plaque de cuisson à induction, lave-vaisselle, four, micro-ondes, réfrigérateur-congélateur et lave-linge).
Fenêtres et portes coulissantes
Menuiserie PVC marron foncé avec stores électriques de la même couleur dans toutes les pièces. Système oscillo-battant dans les fenêtres des salles de bains.
Portes
Porte blindée de l'entrée principale avec un panneau extérieur brun foncé et un panneau intérieur blanc.
Portes intérieures laquées blanches avec poignée carrée en acier inoxydable.
Penderies encastrées avec portes coulissantes blanches.
Revêtements de sol intérieurs
Le sol intérieur des propriétés est constitué de carreaux de porcelaine 60×60 de qualité supérieure, de grand format.
Revêtement de sol extérieur
La porcelaine, les terrasses et les solariums comprennent un carrelage antidérapant en porcelaine 60×60 en finition mate.
Système de gestion domotique
Valena Next de Legrand, comprend l'application pour contrôler la lumière dans le salon, la salle à manger, la cuisine et les volets.
Qualités supplémentaires
La climatisation est incluse.
Votre propriété est protégée par un système d'alarme entièrement équipé qui comprend : des capteurs et une sirène.
Veuillez consulter notre site web pour plus d'informations : https://seawings.es/en/houses-for-sale/
QUESTIONS ? NOUS SOMMES LÀ POUR VOUS AIDER
Vous avez des questions sur ce bien, ou vous avez besoin d'aide pour trouver d'autres biens qui correspondent parfaitement à vos besoins ? Remplissez le formulaire ci-dessous et je vous répondrai dans les plus brefs délais. Avez-vous des questions sur cette propriété, ou avez-vous besoin d'aide pour trouver d'autres propriétés ?
Plus de propriétés
Contactez-nous pour une demande spécifique
Contactez-nous et indiquez-nous ce que vous recherchez. Nous étudierons le marché.

