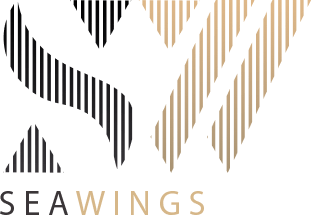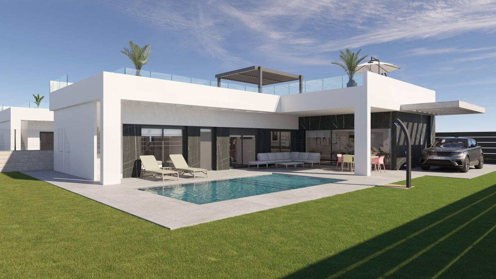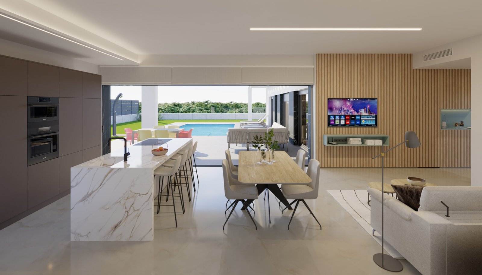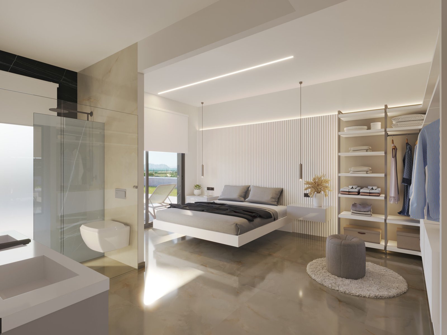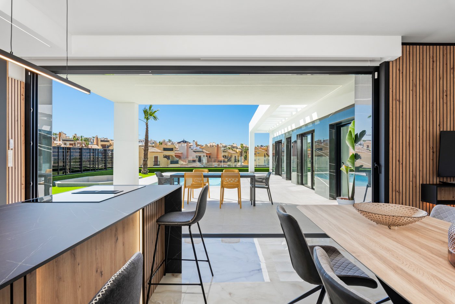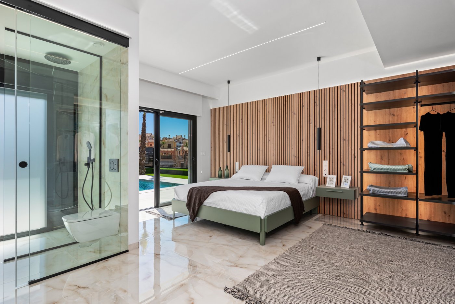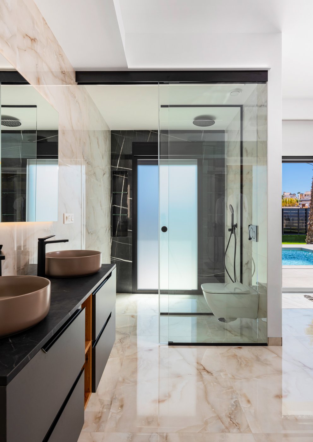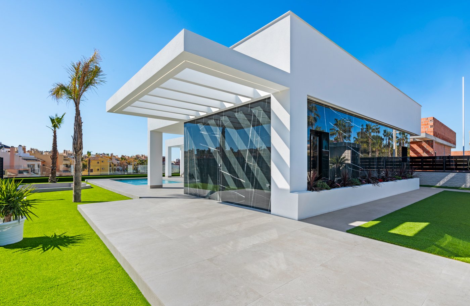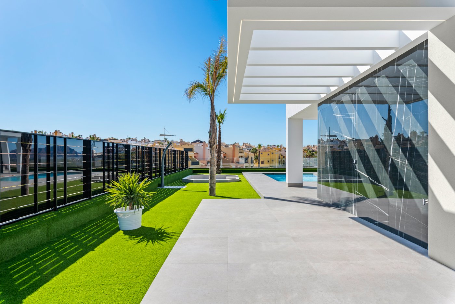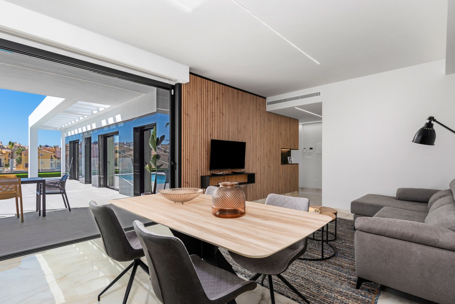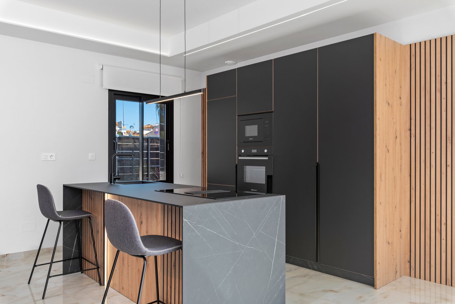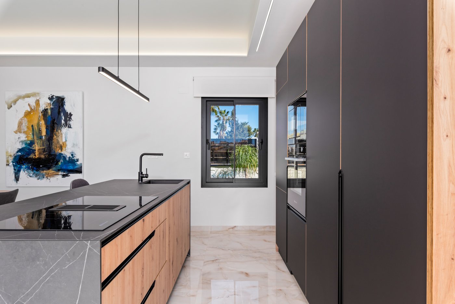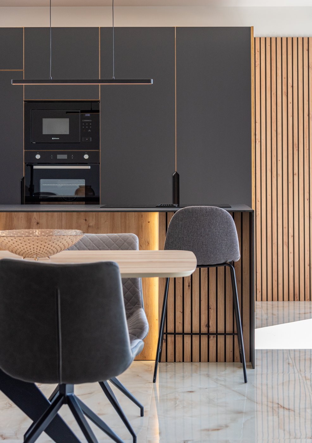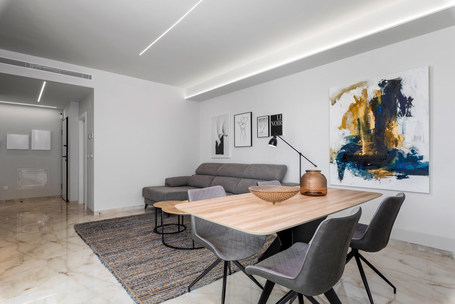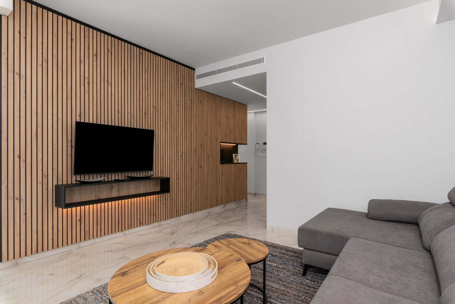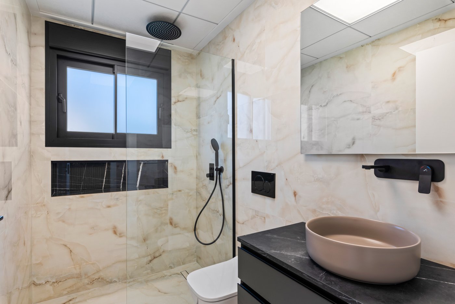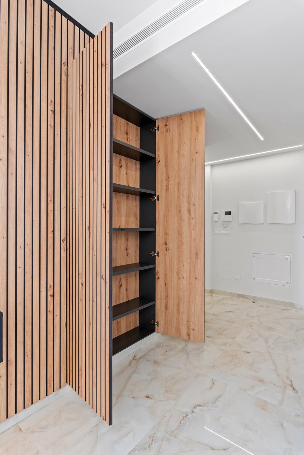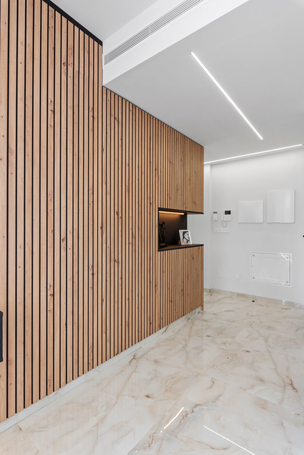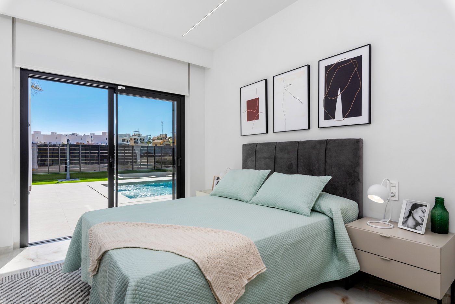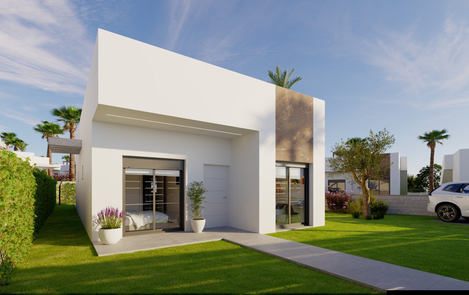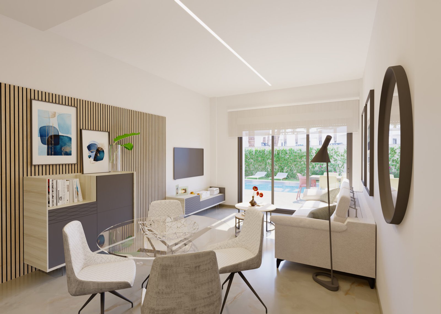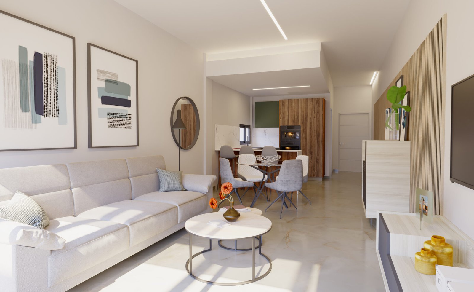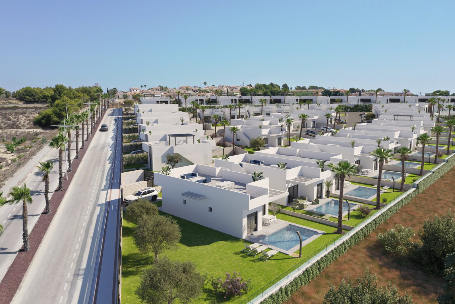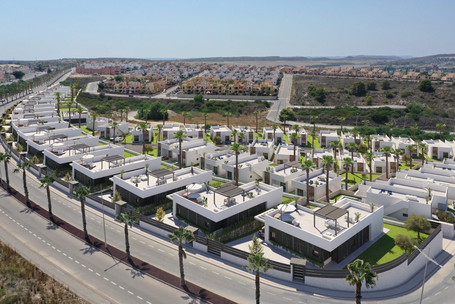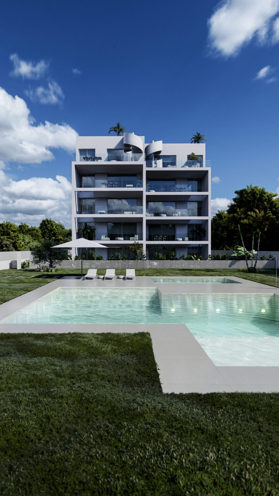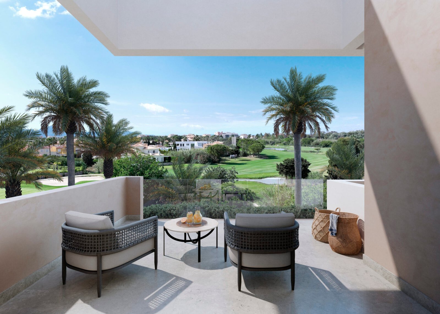Nouvelles villas modernes - Oasis Villas à Algorfa
LOCATION: Algorfa, Alicante, Espagne
STATUT : En cours de développement
LA DATE D'ACHÈVEMENT PRÉVUE : Fin de l'année 2025
Oasis Villas est situé dans l'urbanisation La Finca Golf Resort, appartenant à la ville d'Algorfa, au sud d'Alicante et près de Torrevieja et Orihuela Costa. Il s'agit d'une urbanisation parfaite, entourée de nature, où l'on trouvera une grande offre de services de loisirs et de sports, comme son terrain de golf de 18 trous, considéré comme l'un des meilleurs de la région. Sa proximité avec les plages fait que nos villas sont idéalement placées pour profiter à la fois de la montagne et de la mer.
Le projet
Notre modèle de villas Sea est composé de 34 villas de promotion, offrant des villas de trois chambres et deux salles de bain avec le meilleur design extérieur et intérieur. Une propriété située sur un terrain indépendant d'environ 380m2
A Oasis Villas, nous continuons à construire des maisons avec les meilleurs standards de qualité et nous allons encore plus loin avec cette nouvelle promotion, en créant des maisons de luxe qui s'adaptent au mieux à l'environnement méditerranéen pour créer un espace unique avec des vues privilégiées.
Localisation
Oasis Villas est situé dans l'urbanisation La Finca Golf Resort, appartenant à la ville d'Algorfa, au sud d'Alicante et près de Torrevieja et Orihuela Costa. Il s'agit d'une urbanisation parfaite, entourée de nature, où l'on trouvera une grande offre de services de loisirs et de sports, comme son terrain de golf de 18 trous, considéré comme l'un des meilleurs de la région. Sa proximité avec les plages fait que nos villas sont idéalement placées pour profiter à la fois de la montagne et de la mer.
Nos nouvelles villas formeront un complexe composé de 20 villas indépendantes. Nous offrons l'option de trois chambres à coucher et deux salles de bain ou quatre chambres à coucher et trois salles de bain en offrant le meilleur design extérieur et intérieur. Une propriété située sur un grand terrain indépendant d'environ 500 m2, qui comprend également une piscine privée, un solarium, un parking et des zones de jardin.
A Oasis Villas, nous continuons à construire des maisons avec les meilleurs standards de qualité et nous allons encore plus loin avec cette nouvelle promotion, en créant des maisons de luxe qui s'adaptent au mieux à l'environnement méditerranéen pour créer un espace unique avec des vues privilégiées.
SPÉCIFICATIONS TECHNIQUES
La maison sera construite dans le respect de toutes les normes existantes sur les règles de base en matière d'édification et les réglementations spéciales.
- FONDATION - Réalisée à l'aide de dalles isolées, de poutres d'ancrage et de murs de fondation.
- STRUCTURE - Ouvrage forgé unidirectionnel dans tout le bâtiment.
- ENCOMBREMENTS EXTERNES - Enveloppes en céramique avec isolation thermo-acoustique.
- FAÇADE - Traitement extérieur avec des matériaux blancs monocouches et des revêtements céramiques couleur bois.
PAVEMENT :
- LES ESPACES EXTÉRIEURS :
- Revêtement de sol antidérapant en grès cérame, modèle de qualité supérieure Uniq Grey 30×60
- LES DÉPENDANCES DU LOGEMENT :
- Excellent revêtement de sol en grès céramique dans toutes les pièces modèle Onix Cream polished 80×120. Plus de détails
modèles à choisir.
- Plinthe intégrée au mur dans tout l'appartement. Même modèle que le sol choisi.
TUILES :
- Carrelage en céramique de première qualité dans les salles de bains modèle Onix Cream Pulished 80×120. Plus de modèles à choisir.
FAUX PLAFONDS :
- Faux plafonds en plaques de plâtre à peindre dans les salles de bains et dans toutes les pièces que la direction des travaux juge appropriées en raison des circonstances contraignantes des installations.
LA MENUISERIE EXTÉRIEURE :
- Fenêtres coulissantes en aluminium blanc de haute qualité avec rupture de pont thermique.
- Stores électriques en aluminium de la même couleur, type MONOBLOC.
- Double vitrage avec rupture de pont thermique à gaz faiblement émissif.
- Portes d'accès extérieures à la maison (piétons et parking) en aluminium blanc. Le portail du parking sera
motorisé. Ce type d'accès concernera les propriétés 20 à 26. Les autres auront un accès par l'entrée commune.
LA MENUISERIE INTÉRIEURE :
- Porte d'entrée blindée blanche à trois points de sécurité, avec poignée et judas.
- Portes intérieures en bois laqué blanc lisse avec solin de 7 cm. Phrases intérieures de même qualité en
salles de bains et toilettes. Nouveau système de fermeture magnétique.
- Panneau décoratif en bois avec portes cachées intégrées pour les chambres 1 et 2 et la salle de bain. Différents coloris au choix.
MEUBLES :
- Armoires encastrées dans les chambres avec des finitions en bois de haute qualité, avec une porte en verre et en bois, des lumières LED, une commode mezzanine et un rail de suspension.
- Panneau décoratif en bois derrière le lit dans la chambre principale. Différentes couleurs au choix.
- Dressing ouvert dans la chambre principale avec commode, penderie, étagères, éclairage LED
CUISINE :
- Meubles de cuisine de qualité supérieure avec meubles hauts et bas et bar de cuisine en vert combiné avec du bois de chêne. Différentes options à choisir.
- Matériau phénolique pour le plateau de bar.
- Appareils électroménagers inclus dans la propriété. (Four, réfrigérateur combiné, micro-ondes, plaque de cuisson à induction avec plaque de cuisson intégrée).
extracteur, lave-vaisselle et lave-linge)
SALLES DE BAINS :
- Installation d'eau chaude et froide selon les normes NT-BE-IFC avec des tuyaux en PPR. L'eau chaude est orientée vers le haut pour éviter les pertes de chaleur.
- Robinetterie haut de gamme à commande unique et douche intégrée au plafond.
- Installation d'une ventilation mécanique.
- Toilettes suspendues en porcelaine vitrifiée blanche.
- Receveur de douche intégré au même sol que la maison. Tablette intégrée à la douche avec éclairage LED.
- Parois de douche et meubles de salle de bains.
- Miroirs rétro-éclairés par LED SOLARIUM :
- Terrasse formée de talus en béton, d'une isolation étanche et d'un revêtement en céramique.
- Point d'eau et de lumière.
- 4 Appliques intégrées
PEINTURES :
- Peinture plastique lisse pour les intérieurs. INSTALLATION ÉLECTRIQUE ET TÉLÉPHONE :
- L'installation électrique a été réalisée conformément au nouveau règlement sur la basse tension.
- Installation conforme à la réglementation en matière de télécommunications.
- Téléphone et prise TV dans chaque chambre.
- Installation d'un vidéophone
- Ensemble d'éclairages dans toutes les propriétés et façades. AUTRES :
- Installation d'une boîte aux lettres commune.
- Pré-installation de l'air conditionné dans les gaines.
- Chauffe-eau aérothermique 180L.
ESPACE JARDIN
- Les zones de jardin sont recouvertes d'un revêtement Uniq Grey 30×60, de gazon artificiel et de palmiers.
- Parking sur un terrain.
- Clôture de la parcelle par un mur en parpaings blancs et une clôture décorative sur la partie supérieure. Entrée piétonne vers
la maison avec une couverture décorative.
Veuillez consulter notre site web pour plus d'informations : https://seawings.es/en/houses-for-sale/
QUESTIONS ? NOUS SOMMES LÀ POUR VOUS AIDER
Vous avez des questions sur ce bien, ou vous avez besoin d'aide pour trouver d'autres biens qui correspondent parfaitement à vos besoins ? Remplissez le formulaire ci-dessous et je vous répondrai dans les plus brefs délais. Avez-vous des questions sur cette propriété, ou avez-vous besoin d'aide pour trouver d'autres propriétés ?
Plus de propriétés
Contactez-nous pour une demande spécifique
Contactez-nous et indiquez-nous ce que vous recherchez. Nous étudierons le marché.
