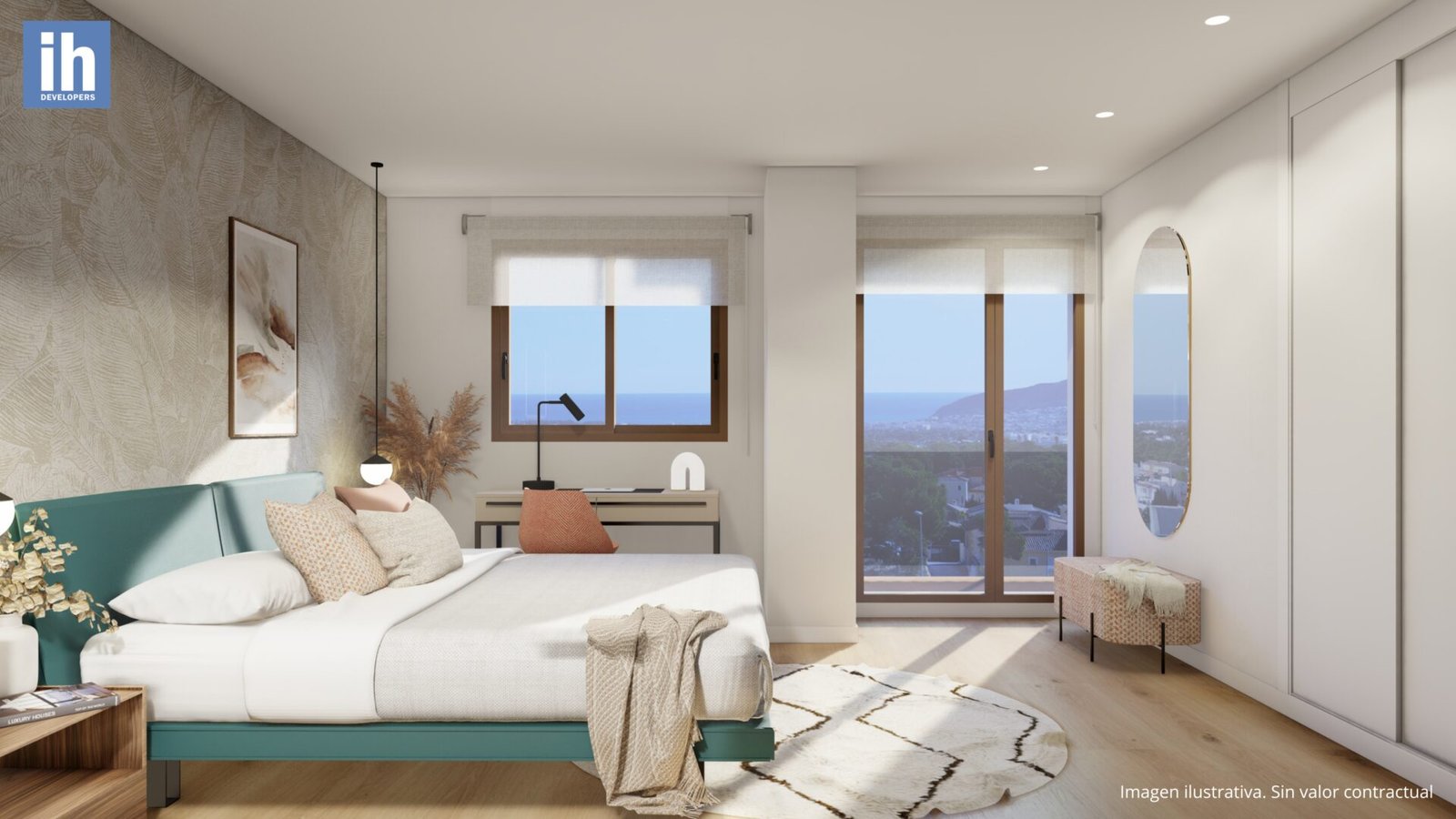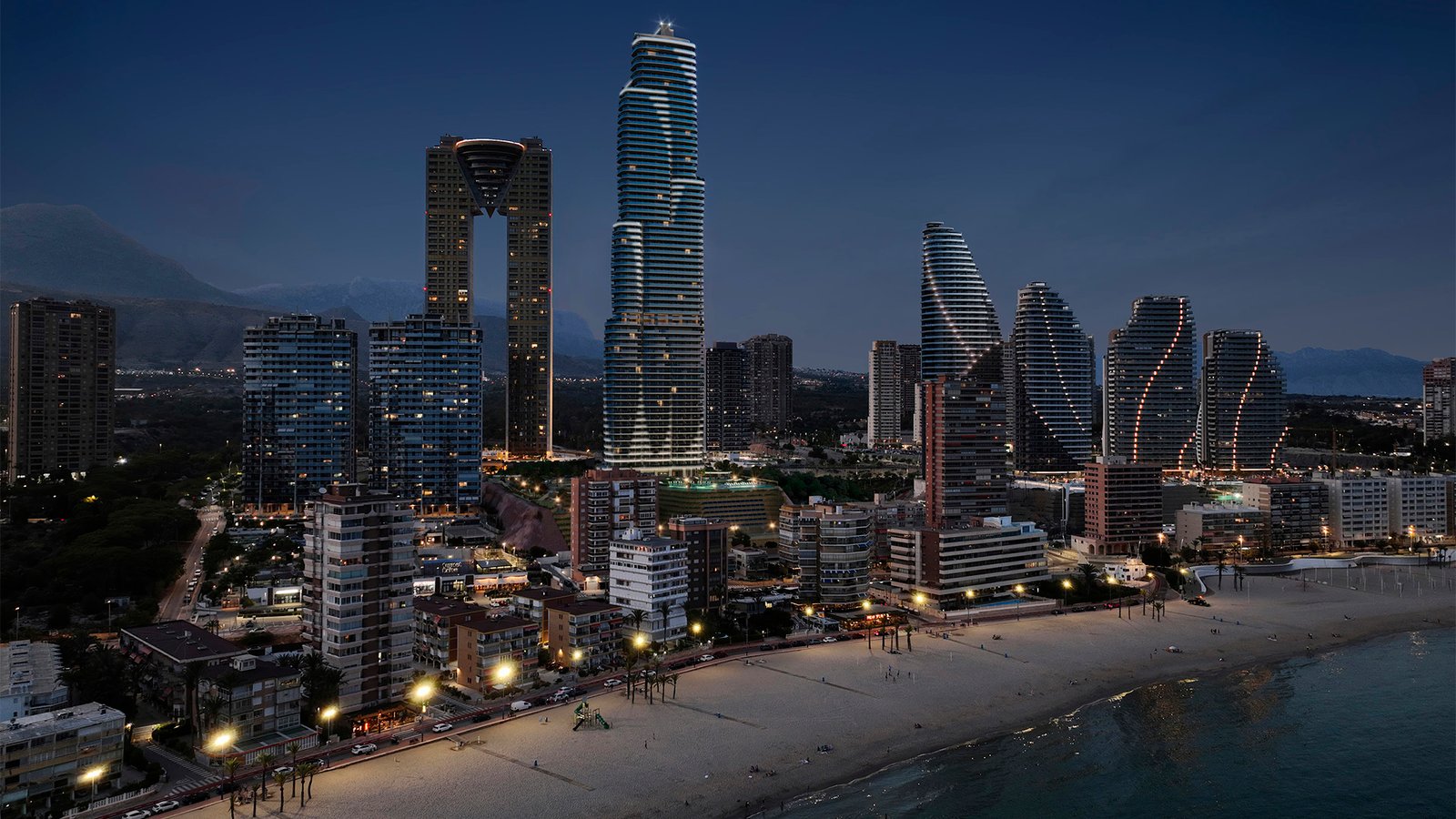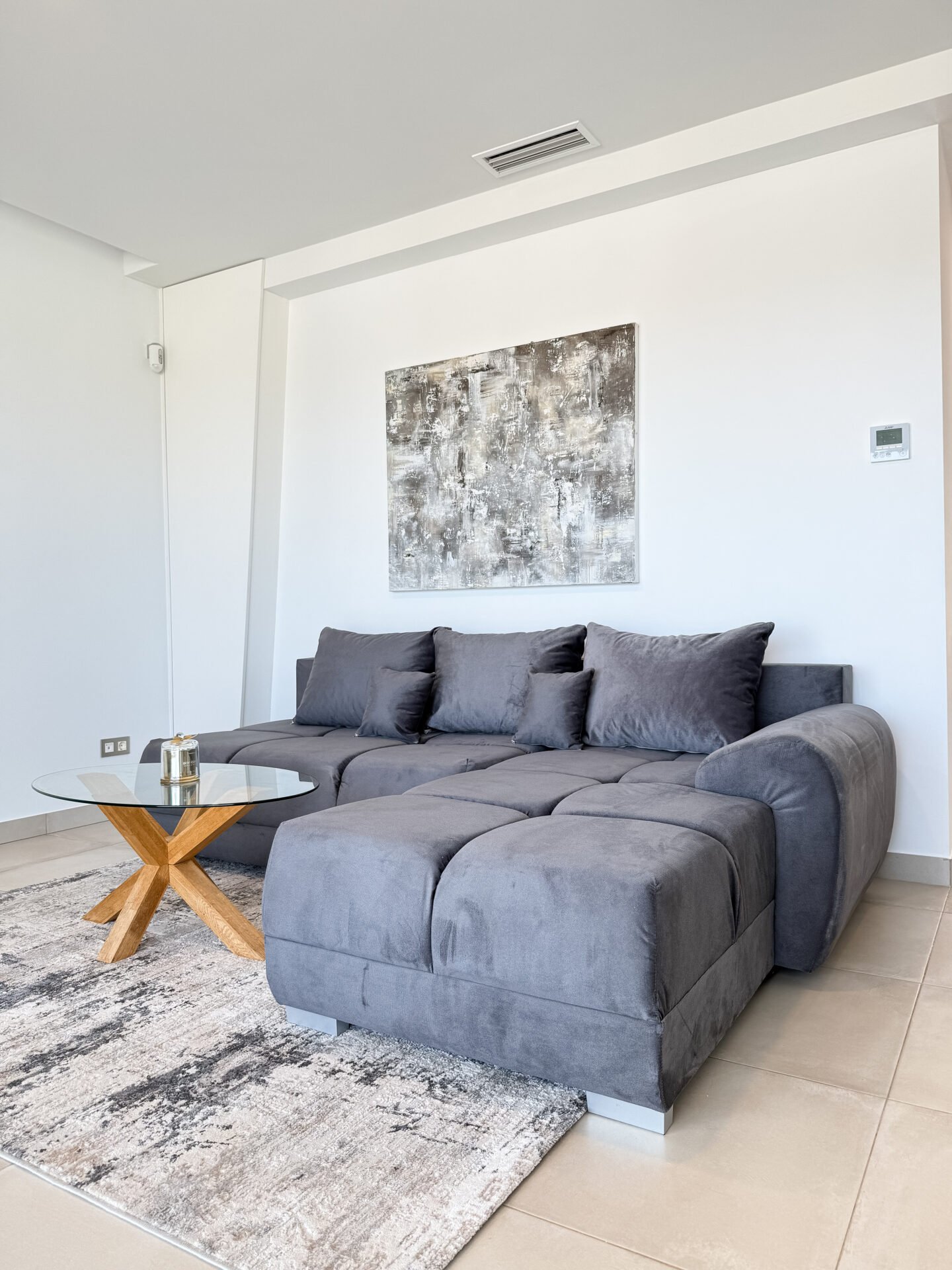Nouvelles maisons jumelées - Nwcia Village in La nucia
LOCATION: La Nucia, Alicante
STATUT : En cours de développement
LA DATE D'ACHÈVEMENT PRÉVUE : Fin de l'année 2025
Vivez une vie de qualité, à seulement 10 minutes en voiture des meilleures plages de la Costa Blanca.
Vue sur la mer
Découvrez la maison de vos rêves avec de multiples terrasses parfaitement orientées à l'est, vous offrant la chaleur du soleil matinal et mettant en valeur les baies spectaculaires de Benidorm et d'El Albir.
Mode de vie sain
Le complexe résidentiel dispose d'une piscine commune entourée d'espaces verts, d'un court de paddle et d'une aire de jeux.
Maisons jumelées à partir de €380,00
La Nucía est un excellent choix pour ceux qui recherchent un mode de vie décontracté avec un accès facile aux superbes attractions côtières de Benidorm.
Nwcia Village est un projet contemporain conçu et construit dans un village pittoresque, offrant un mélange parfait de vie moderne et de soleil tout au long de l'année.
- Maisons de 2 et 3 étages avec de grandes terrasses
- 4 chambres et 3 salles de bains
- Comprend un espace de stationnement pour 2 véhicules
- Comprend un jardin privé
- Finitions et équipements de première qualité
- Cuisine et salles de bains entièrement équipées
- Options de personnalisation du logement
- Possibilité d'installer une piscine privée dans le jardin
Rapport sur la qualité
ntroduducing Nwcia Village, situé dans une enclave exceptionnelle avec des vues panoramiques extraordinaires sur les baies d'Albir et de Benidorm. Immergé dans un paysage méditerranéen idyllique et avec tous les services à proximité. Nwcia signifie la renaissance d'un mode de vie confortable, sain et sûr. Un ensemble de 28 villas mitoyennes, jumelées et individuelles dont la construction répondra aux exigences des Eurocodes et des normes nationales et dont les travaux de construction seront certifiés par un bureau de contrôle technique indépendant (OCT) et gérés par des techniciens accrédités par leurs associations professionnelles respectives.
Le design du village a été adapté pour offrir une esthétique contemporaine d'inspiration méditerranéenne, séduisante et sereine. Les tons blancs traditionnels de la marine sont nuancés et encadrés par des tons chauds. Des solutions innovantes et avancées sont combinées avec des matériaux traditionnels d'une grande durabilité de manière harmonieuse, en recherchant une performance fiable à long terme.
Les plans des maisons sont transformés pour rechercher le confort et un mode de vie détendu, avec une grande présence de la lumière et de la végétation indigène qui permet la continuité de la jouissance à l'extérieur. Les principes de durabilité ont été respectés en termes de consommation d'énergie et d'eau et d'efficacité des systèmes de climatisation, de ventilation et d'irrigation.
Fondations, structure et toitures :
Fondation conforme par des semelles en béton armé contreventées conformément aux recommandations de l'étude géotechnique. Dalle sanitaire avec chambre d'isolation du sol. Murs de soutènement dans les zones enterrées.
Structure avec dalles de béton allégées sur les piliers et les murs. Dalles pleines sur les escaliers et les passerelles. Un réseau de mise à la terre sera installé dans chaque bloc.
Toits en pente avec isolation thermique, étanchéité et tuiles courbes dans les blocs avec toit en pente.
Dans les immeubles avec solarium*, le toit sera plat, avec isolation, étanchéité et finition en tuiles céramiques.
Toutes les fondations et structures seront vérifiées par un bureau de contrôle technique indépendant (OCT).
Les partitions :
Séparation entre les logements : Elle sera renforcée par des doubles plaques de briques avec une isolation thermique intermédiaire et un bardage en plaques de plâtre laminées avec une isolation graphopol ou similaire.
En fonction de la zone, cloisons intérieures basées sur la maçonnerie en briques avec doublage en plaques de plâtre et isolation incrustée de type graphpol ou cloison formée par des plaques de plâtre doublement stratifiées avec isolation.
Toutes les cloisons doivent répondre aux spécifications de conformité aux exigences d'habitabilité de la CTE.
- Les sols :
Les sols du salon, de la cuisine, de la salle à manger, des chambres et des couloirs sont en bois stratifié, avec trois finitions au choix, selon les options de personnalisation. Grès cérame de qualité supérieure dans les salles de bains et les escaliers. Grès cérame antidérapant sur les terrasses et les solariums*. Marches en bois sur les escaliers menant au solarium*.
Revêtements intérieurs :
Salon, chambres et couloirs : Peinture plastique à finition lisse en deux couches dans une couleur à choisir selon les options de personnalisation. Toits blancs.
Salles de bains : Carreaux de porcelaine de qualité supérieure avec des modèles à choisir en fonction des options de personnalisation.
- Menuiserie intérieure :
Porte blindée de sécurité de classe 5C avec structure et cadre en acier et métal et fermeture anti-dumping et anti-perçage avec judas panoramique et finition intérieure en MDF laqué assorti au reste de la menuiserie.
Portes de passage de 2,10 m de haut en MDF laqué dans une couleur à choisir selon les options de personnalisation, avec fraisage décoratif, évier supérieur et montants latéraux jusqu'au plafond, poignée de porte magnétique, coupe-bise acoustique et poignée métallique sur les portes battantes, poignée plate et feutre isolant sur les portes coulissantes.
Armoires encastrées du sol au plafond avec portes coulissantes ou pliantes en MDF laqué avec fraisage décoratif dans une couleur au choix selon les options de personnalisation, recouvertes de mélamine textile et dotées d'une tablette et d'une barre de coffre.
Treillis décoratif dans le hall d'entrée.
- Charpente extérieure :
Fabriquées avec des profilés en PVC colorés, avec double vitrage et chambre d'air, coulissantes ou pliantes selon le design. Les pièces avec des portes de balcon pour accéder à la terrasse et au jardin seront équipées de verre feuilleté. Panneau coulissant en verre translucide dans la séparation avec la galerie. Les fenêtres du séjour seront obscurcies par un volet roulant en tissu opaque situé dans le faux plafond. Fenêtres des chambres à coucher avec volets à lamelles en aluminium assortis à la couleur de la menuiserie et injectés de polyuréthane pour une meilleure isolation thermique et acoustique.
Des garde-corps en verre sur les meneaux et la structure métallique pour faciliter l'entrée de la lumière et des vues.
Climatisation et ECS :
Installation de climatisation (chaud-froid) par air canalisé. Unité extérieure pour l'aérothermie et une unité intérieure pour chaque étage dans le faux plafond de la salle de bain ou des toilettes. Thermostat situé dans la pièce principale de chaque étage. Eau chaude sanitaire produite par aérothermie et thermo-accumulateur avec support électrique ponctuel.
- Salles de bains et toilettes :
Receveurs de douche grand format en résine extra-fine avec finition antidérapante. Cabine de douche en verre de sécurité avec accès coulissant ou rabattable. Robinetterie composée d'un mitigeur, d'un mélangeur principal et d'une double pomme de douche encastrée dans le faux plafond dans la salle de bains principale, d'un mitigeur et d'une pomme de douche murale dans les salles de bains 2 et 3.
Lavabo suspendu avec double tiroir et plan de travail en résine, à double usage dans la salle de bains 1 et à usage unique dans les salles de bains 2, 3 et les toilettes. Miroir de surface avec rétro-éclairage LED et système anti-buée dans la salle de bains 1 et standard dans les autres salles de bains.
Robinetterie à double action à levier unique éco-efficace. Toilettes et bidet en porcelaine vitrifiée de première qualité, avec couvercle à fermeture amortie, réservoir de chasse encastré et suspendu. Éclairage général de la salle de bains avec down-light LED.
- Cuisine :
Cuisine entièrement équipée avec des éléments hauts et bas de grande capacité, tiroirs avec frein automatique.
Plan de travail en quartz avec formation d'un évier et d'un égouttoir en acier inoxydable. Façade de cuisine avec panneau stratifié HLP sans joints dans des finitions à choisir selon les options de personnalisation.
Installation d'une plaque de cuisson à induction flexible, d'un four, d'un micro-ondes et d'une hotte aspirante avec éclairage intégré. Bande LED sous les meubles hauts.
- Électricité et télécommunications :
Installation électrique de haute qualité de 9,2 kW avec soutien à l'énergie renouvelable par des panneaux photovoltaïques. Mécanismes de premier ordre, avec des ports de charge USB/c dans la cuisine et les chambres. Mécanismes étanches sur les terrasses et les solariums.
Prises TV-TDT/SAT dans le salon, les chambres, les terrasses et le solarium. Accès aux services de fibre optique à large bande. Collecte de données dans le salon et les chambres. Interphone vidéo pouvant être connecté à un smartphone.
- Solariums :
Accès au solarium composé d'un escalier métallique avec rampe et marche en bois. Volet motorisé étanche avec isolation thermique et acoustique. Douche encastrée et barbecue.
- Jardins :
Socle basé sur une jardinière fixée à la façade. Jardin à thème avec revêtement de sol dans la zone proche de la sortie, gazon artificiel et zone de gravier selon les modèles. Haie de cyprès périphérique et enceinte avec porte et garde-corps avec poteaux et câbles tendus et gainés. Plantation d'arbres dans les zones marquées.
- Parking :
Parking pavé pouvant accueillir deux véhicules. Dans les immeubles avec accès direct à la voie publique (A, B, C, D), il sera doté d'une enceinte en maçonnerie et d'une serrurerie avec portail coulissant.
- Espaces communs :
Espaces communs de plus de 4 000 m2 composés de :
Jardinage indigène composé d'arbres, de plantes aromatiques et de fleurs de saison, avec une faible consommation d'eau et des fontaines ornementales. Prairies paysagères en quinconce dans les zones à forte pente.
Routes pour la circulation routière et piétonne avec revêtement imprimé et éclairage nocturne au moyen de balises. Accès à l'intérieur de l'urbanisation par des ascenseurs pour véhicules/personnes et des accès piétons.
Aire de jeux pour enfants équipée d'éléments de jeux et d'aménagements paysagers.
Terrain de paddle tennis avec éclairage nocturne.
Espace piscine avec piscine panoramique à débordement, jacuzzi chauffé, douches et plage.
- Équipement communautaire :
Centralisation des boîtes aux lettres avec cyberlocker pour la collecte des envois en ligne.
Adoucisseur d'eau centralisé.
Ascenseur pour voitures et personnes avec groupe électrogène de secours à démarrage automatique.
(*) Les blocs D, E, F et H auront un solarium. Les blocs A, B, C et G auront un toit en pente.
DES MAISONS UNIQUES. PERSONNALISEZ VOTRE MAISON :
Revêtements de sol : Trois modèles de stratifiés.
Salles de bains : Trois modèles de revêtements de sol et de carrelage au choix.
Cuisine : Trois finitions de façades d'armoires et de comptoirs.
Portes et armoires : Trois finitions.
Peinture : Trois couleurs (1).
Dans les maisons à trois étages, vous avez le choix entre trois options de distribution :
- Option 1 : deux chambres et une salle de télévision.
- Option 2 : Une chambre et un salon avec kitchenette (payant)
- Option 3 : Une chambre et un bureau.
En outre, une piscine individuelle peut être installée (moyennant un coût) dans les zones prévues du jardin.
Veuillez consulter notre site web pour plus d'informations : https://seawings.es/en/houses-for-sale/
QUESTIONS ? NOUS SOMMES LÀ POUR VOUS AIDER
Vous avez des questions sur ce bien, ou vous avez besoin d'aide pour trouver d'autres biens qui correspondent parfaitement à vos besoins ? Remplissez le formulaire ci-dessous et je vous répondrai dans les plus brefs délais. Avez-vous des questions sur cette propriété, ou avez-vous besoin d'aide pour trouver d'autres propriétés ?
Plus de propriétés
Contactez-nous pour une demande spécifique
Contactez-nous et indiquez-nous ce que vous recherchez. Nous étudierons le marché.

















