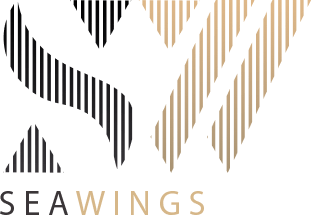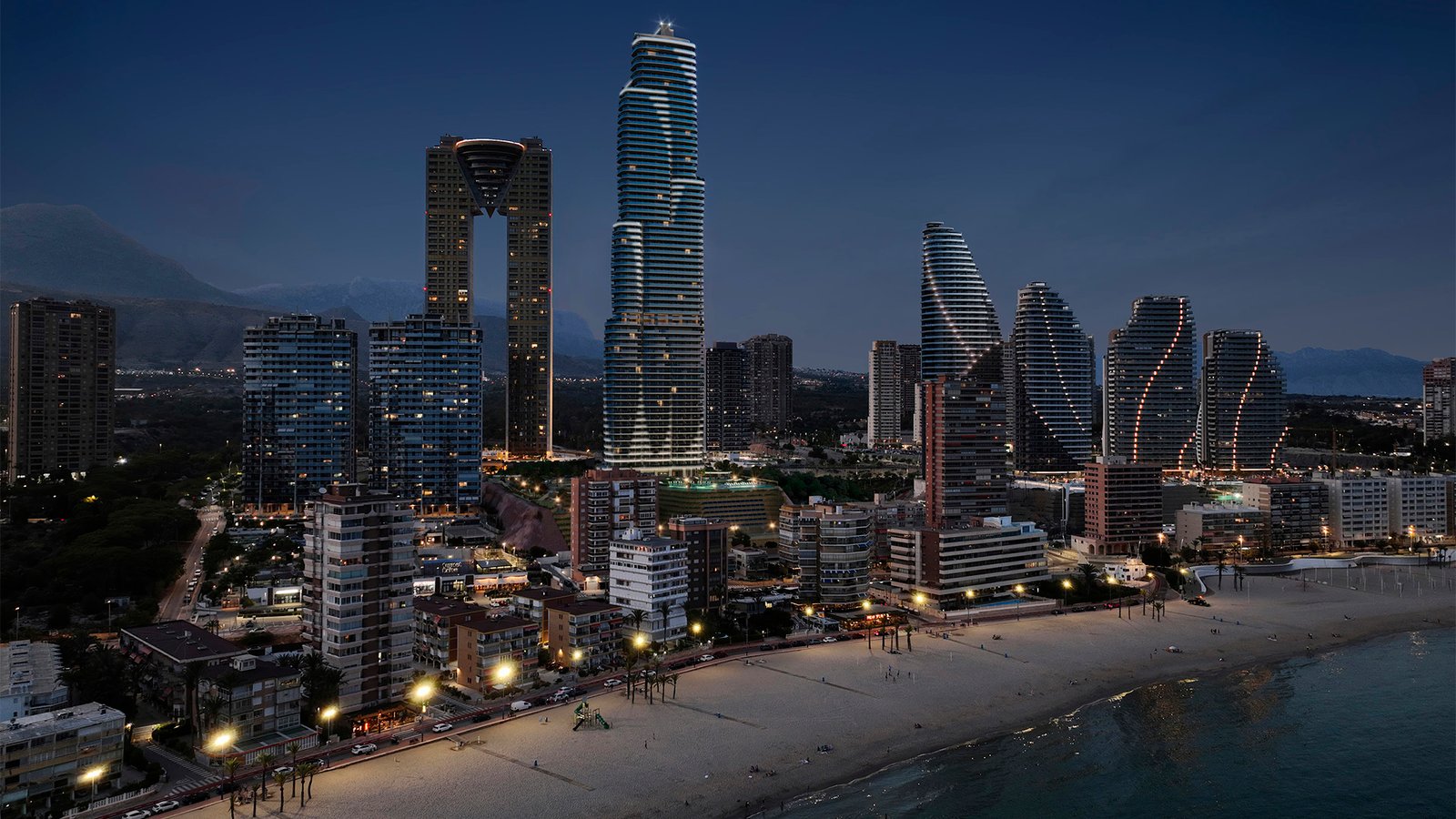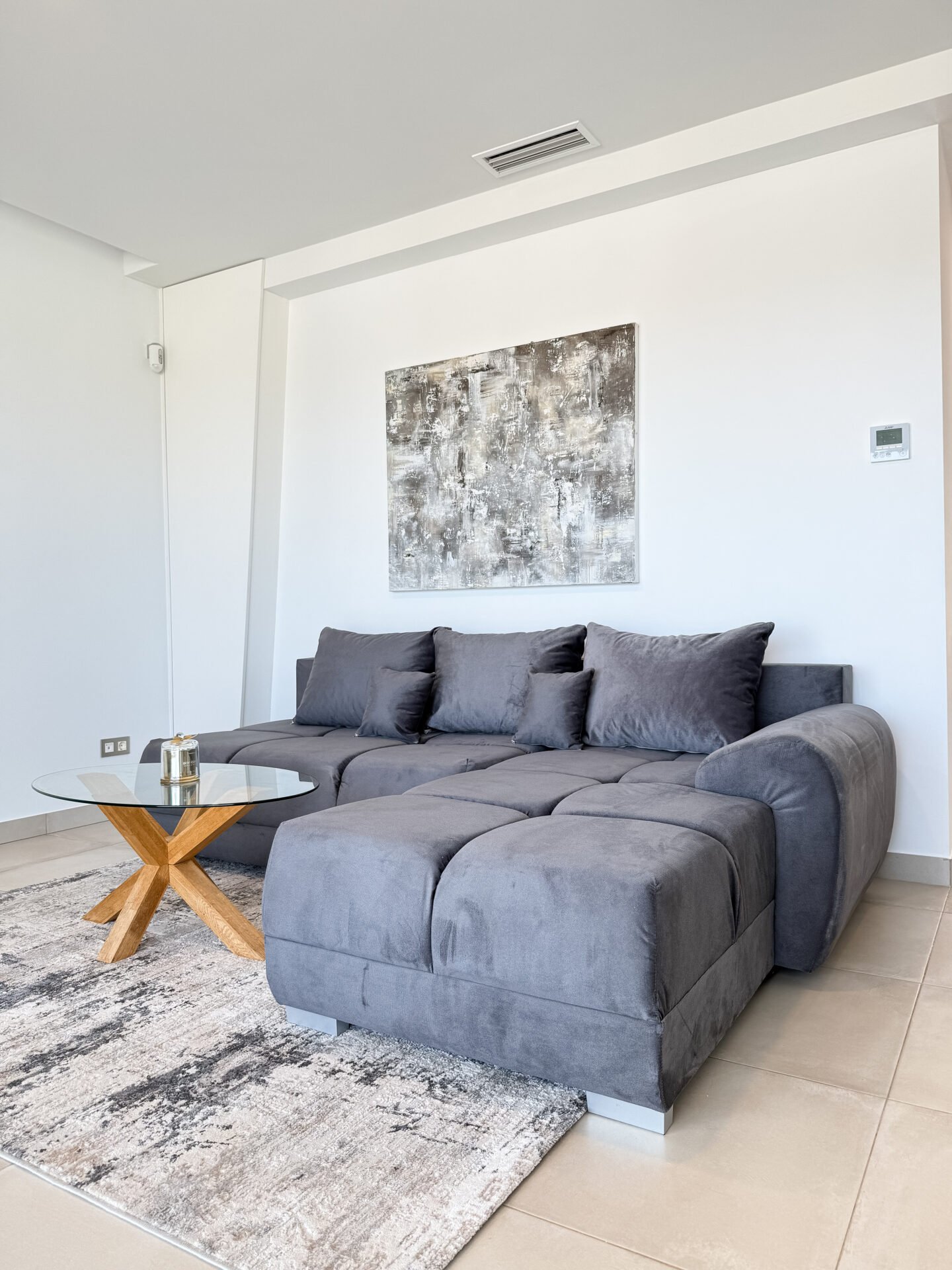New luxury villa – Essential House in Sierra Cortina
PLASSERING: Sierra Cortina, Finestrat, Alicante
STATUS: Under utvikling
FORVENTET DATO FOR FERDIGSTILLELSE: Slutten av 2025
Essential House is a housing project made up of single-family three- or four bedroom houses with three full bathrooms, two of which are en suite. The plots of between 590 and 700 m2 are oriented to the south. All units have sea og mountain views and natural light bathes every room.
The houses are equipped with heating and cooling air conditioning, high-end appliances, and a selection of top-qualitymaterials. They are also provided with an extensive landscaped area og private pool.
Located in the Sierra Cortina Resort, one of the most prestigious housing estates on the Costa Blanca
HOMES BUILT WITH THE HIGHEST ENERGY EFFICIENCY, INCLUDING AEROTHERMAL, PHOTOVOLTAIC, HOME AUTOMATION.
The villas located in one of the best areas of Finestrat, in Sierra Cortina, an area of maximum tranquility and guarded security, with panoramic views of the Mediterranean Sea and Benidorm. It is located 5 minutes from Benidorm and 3 minutes from the La Marina Shopping Center. Its privileged environment is surrounded by a unique atmosphere that includes sea, pine forests and mountains
SUNRISE BAY FINESTRAT has 12 independent villas, on plots of more than 400m2 with two typologies that differ in their available meters and plots. Homes designed to enjoy comfort with distributions that seek to make the most of each room and room of your new home.
The homes have the comfort of being able to live on a single floor with direct access to the wonderful garden pool and enjoy its solarium day and night, breathing the Mediterranean breeze.
The houses have 3 bedrooms and 3 bathrooms, as well as a solarium of with magnificent views of Benidorm
Each plot has an outdoor garden equipped with excellent landscaping and a private pool, lawn, irrigation.
Basic characteristics
•Single-family homes
•Independent chalets with 3 bedrooms and 3 bathrooms
•Energy certificate: Maximum energy specification.
Has everything you need:
•Privacy
•Hiking trails
•Bike path routes
•Benidorm 10 minutes away
•La Marina Shopping Park 4 minutes away
•Terra Mítica 5 minutes away
•Golf course 6 minutes away.
FOUNDATIONS AND STRUCTURE
Reinforced concrete. Structure made up of pillars, self-supporting sanitary floor slab, floor slabs and reticular and unidirectional roof.
FASADE
Facade enclosure made of 11 cm thick triple ceramic brick masonry, externally coated with water-repellent cement mortar base and finished in a thin white layer (painted in colour in certain areas of the ground floor), internally rendered with mortar, with air chamber, insulation based on 8 cm thick rigid volcanic rock wool panel, and internally lined with free-standing self-supporting panel made of laminated plasterboard, screwed directly to the self-supporting structure of galvanised steel profiles.
INTERIOR PARTITION WALLS
Interior partition wall composed of plasterboard laminated plasterboard, on acoustic strip, formed by a simple structure with normal “N” arrangement of the uprights placed at 40 cm; acoustic insulation by means of semi-rigid mineral wool panel, thickness 45 mm, in the core; 78 mm total thickness. In damp areas, water-repellent panels will be installed.
TAK
Inverted flat non-trafficable, consisting of: Waterproofing by means of adhered asphalt fabric, separating layer of geotextile, thermal insulation with 2 rigid extruded polystyrene panels 4 cm thick each, another separating layer of geotextile and protection layer 5 cm of gravel.
PASSABLE ROOF
Thermal insulation in false ceilings with a thickness of 4 cm. based on flat volcanic rock wool, consisting of: Waterproofing by means of adhered asphalt fabric, geotextile separating layer, protection layer 4cm. Mortar and artificial grass.
CEILINGS
Suspended plasterboard plasterboard suspended ceiling throughout the interior dwelling with steel-framed trap doors for access to maintenance of the installations.
PLUMBING INSTALLATION
Piping for interior plumbing installation consisting of PE-X series 5 cross-linked polyethylene pipe, including thermal insulation to reduce heat loss, consisting of 25 mm thick elastomeric foam shell. Shut-off valves in bathrooms, kitchen and tap sockets.
SOLAR HOT WATER INSTALLATION
Installation of Sanitary Hot Water for single-family houses, consisting of AEROTHERMIA equipment, heat pump model partido 150 l, super-silent, anti-corrosion, anti-frost and anti-legionella.
ELECTRICAL AND TELECOMMUNICATIONS INSTALLATION
Installation carried out in accordance with current regulations. Mechanisms model Zenit by Niessen. Recessed lighting in false ceilings in all rooms and wall lights on exterior walls and ceiling of the exterior access to the house. TV, FM and telephone points in living room, kitchen, all bedrooms and covered porch on the ground floor. Installation of colour video intercom.
AIR CONDITIONING INSTALLATION
Installation of AACC with Fujitsu brand heat pump with inverter system, by ducts, with outlets in living-dining room-kitchen and all bedrooms.
VENTILATION INSTALLATION
To comply with CTE requirements for air ventilation in dwellings. Forced smoke ventilation in kitchen. Mechanical ventilation through ducts with installation of static heat recovery equipment, heat recovery of up to 90% for mechanical ventilation.
UTVENDIG SNEKKRE
Exterior carpentry in natural anodised aluminium, high series, with profiles with thermal bridge break, and with pre-frame. Lift-up sliding doors, tilt and turn windows in bathrooms. Double glazing. Aluminium blinds in bedrooms for darkening.
Entrance door in powder coated thermo-lacquered aluminium, security block, finished in RAL 7015 grey, special lock with three locking points, pre-frame and flashing.
INNVENDIG SNEKKERI
Smooth white lacquered interior doors, with rubber weather-stripping, stainless steel handle and bolts, hanging and closing hardware with magnetic slide latch.
Plain white lacquered wardrobe fronts, matching interior doors. Interior lined with melamine board with shelf and hanging rail.
FLOORING AND TILING INTERIOR
Large-format porcelain flooring, Future natural grey series by Keraben, laid on self-levelling mortar base for interior flooring, with thermal and acoustic insulation of floating floors formed by 50 mm thick rigid extruded polystyrene panel with polyethylene film. Porcelain tiling on bathroom walls from floor to ceiling, Future natural grey series by Keraben, combined with white Zebra model porcelain by Keraben.
YTRE
Large-format non-slip porcelain tiling, Future natural grey series by Keraben, matching the interior, laid on reinforced concrete slab on exterior porches and terraces.
Monofilament synthetic grass flooring with latex base, fibre height 30 mm and 4 colours, laid on first floor terrace.
SANITARY FITTINGS AND BATHROOM FURNITURE
Roca Gap wall-hung toilets, with Geberit built-in cisterns. Wall-hung unit with drawers and washbasin on countertop in upstairs bathrooms. Countertop with washbasin on worktop and lower shelf in ground floor bathroom. Shower trays with glass screens. Single lever basin mixer taps, model Kala by GRB. Thermostatic stainless steel shower columns, shower rod with hose and shower head and fixed shower head, model Kala by GRB.
KJØKKEN
Kitchen furniture with smooth white lacquered doors in base, wall and tall units, with island and dining table. Drawers with steel body and push opening. Extractor fan integrated in false ceiling. Worktop made of resin agglomerate and white Quarella brand Quarella model Bianco Bianchisimo, polished finish, 2 cm thick, single edge, with single edge.
thickness, single edge, with slightly bevelled edges, and integrated sink of the same material as the worktop. SIEMENS APPLIANCES: Large induction hob, integrated electric oven and microwave oven, island extractor hood, integrated dishwasher, integrated fridge-freezer and washing machine.
DEVELOPMENT
Motorised vehicle entrance gate. Pedestrian gate with colour video entry phone. Private plot landscaped with lawn and coconut trees, and with cypresses on the perimeter fencing of simple twisted mesh, with automatic sprinkler and drip irrigation system, plot boundary fence to the street consisting of blind wall with metal enclosure at the top. The rest of the plot boundaries are fenced with simple twisted mesh. Metallic pergola made of steel lacquered in anthracite grey and covered with 3cm sandwich type sheet metal, for vehicle shade.
Følg vår hjemmeside for flere objekter: https://seawings.es/en/houses-for-sale/
SPØRSMÅL? VI ER HER FOR Å HJELPE
Har du spørsmål om denne eiendommen, eller trenger du hjelp til å finne flere eiendommer som passer perfekt til dine behov? Fyll ut skjemaet nedenfor, så kommer jeg tilbake til deg så snart som mulig. Har du spørsmål om denne eiendommen, eller trenger hjelp til å finne flere eiendommer.
Flere eiendommer
Kontakt oss for spesifikk forespørsel
Kontakt oss og fortell oss hva du leter etter, så undersøker vi markedet.















