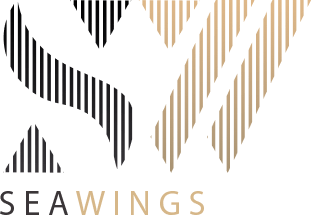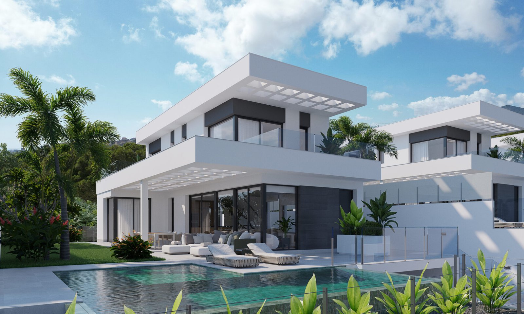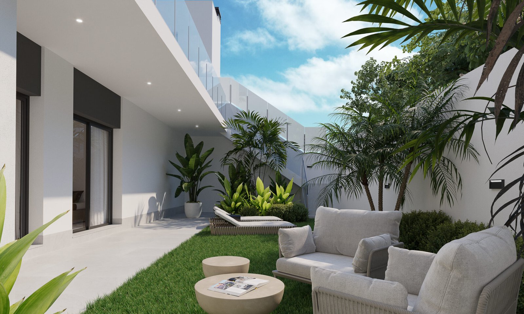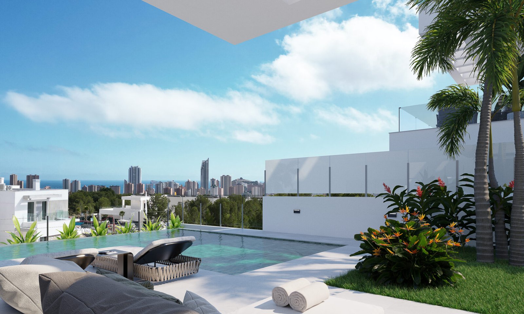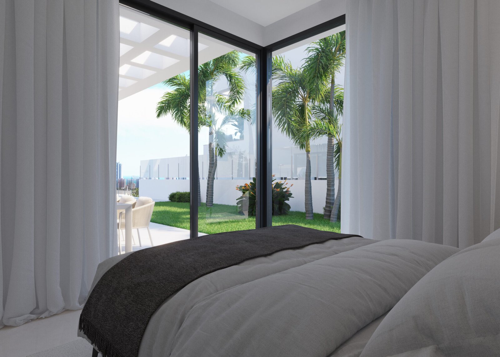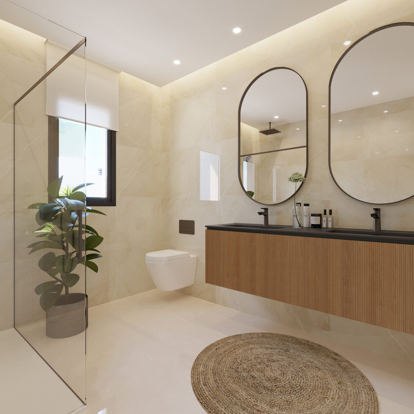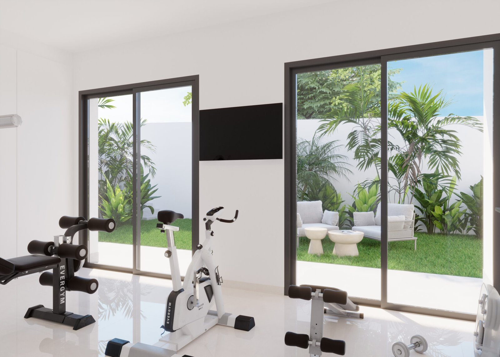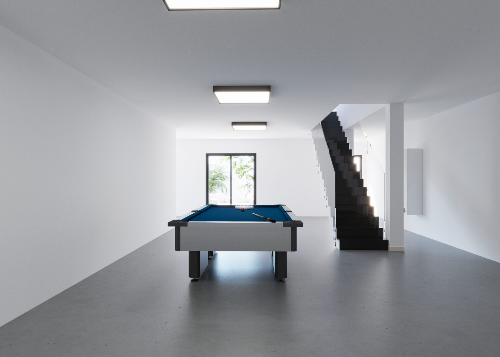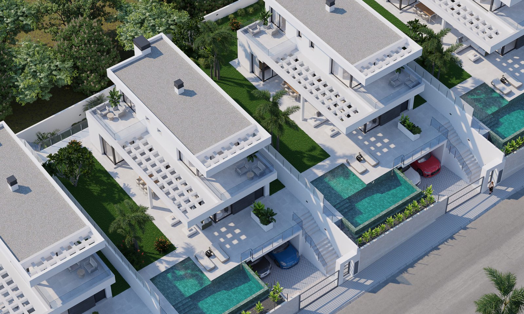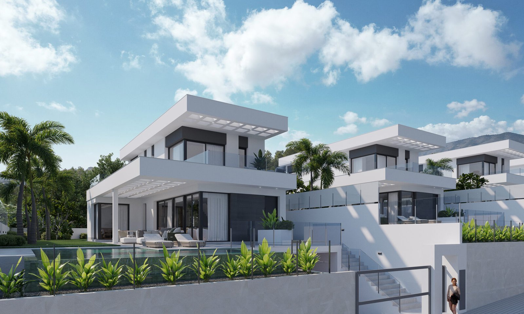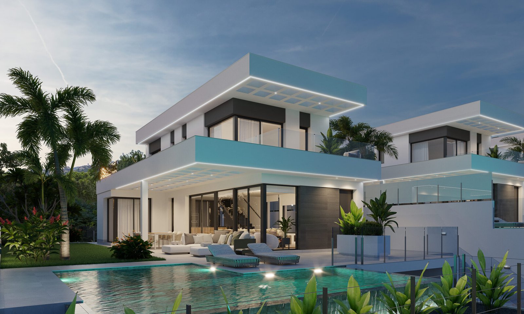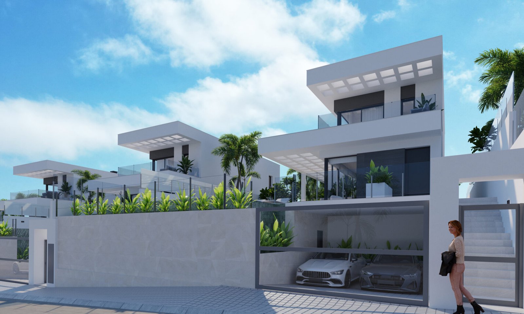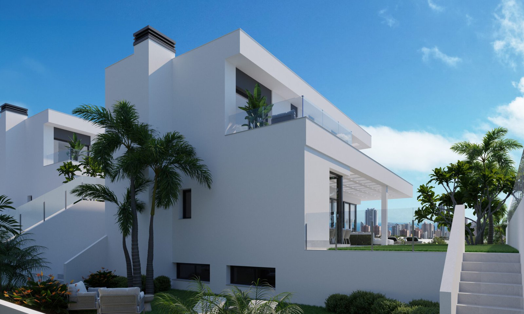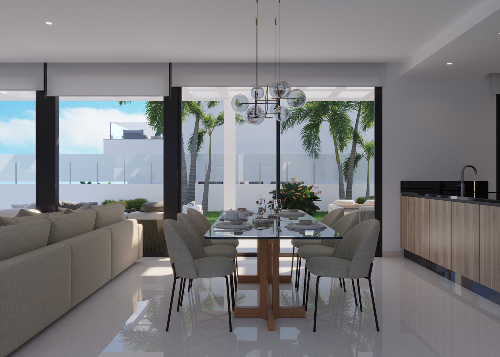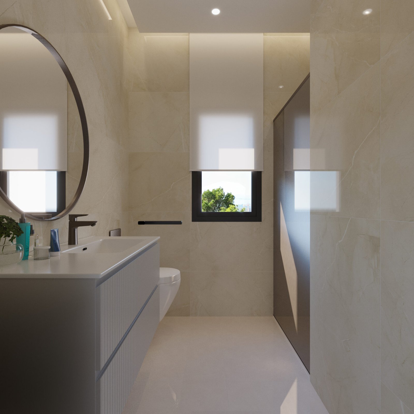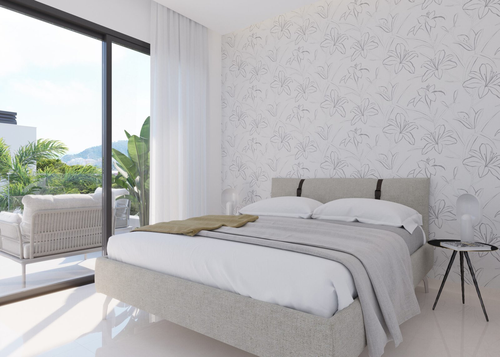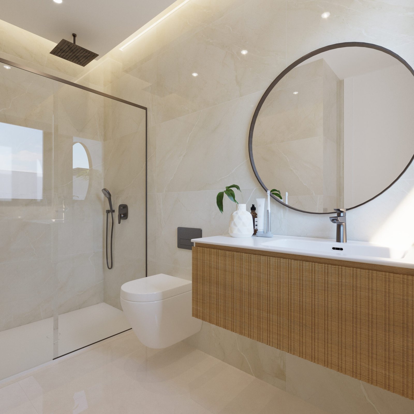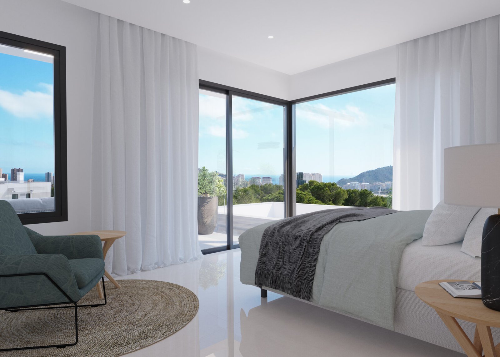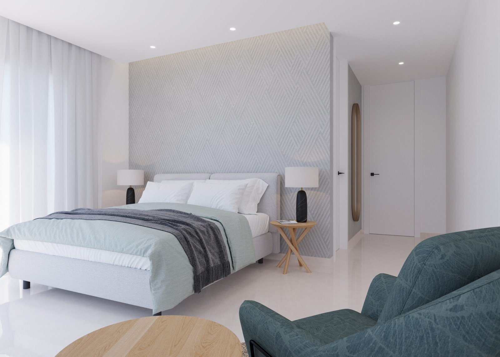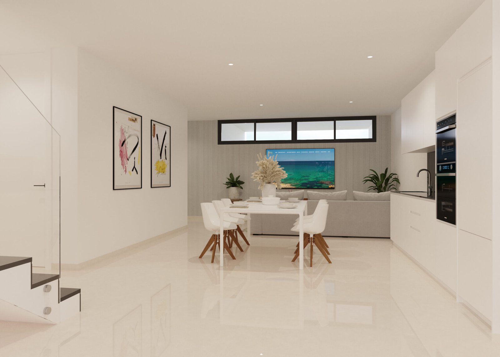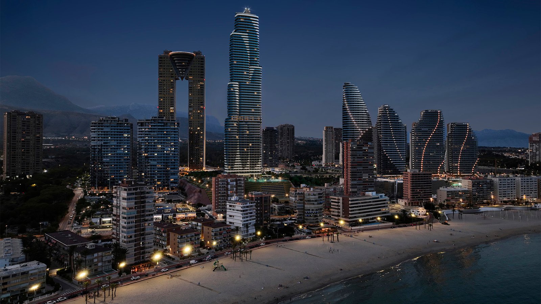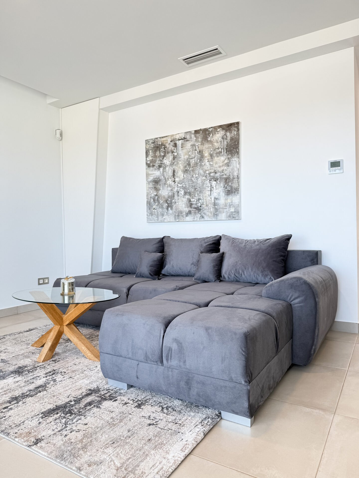New Luxury Villas – Beren Hills in Finestrat
PLASSERING: Sierra Cortina Finestrat, Alicante, Spain
STATUS: Under utvikling
FORVENTET DATO FOR FERDIGSTILLELSE: Slutten av 2025
“This exclusive, newly built detached villa is located in one of the premier areas of Sierra Cortina, offering panoramic views of the park and the Mediterranean Sea in the background. Situated just 5 minutes from Benidorm and 3 minutes from La Marina Shopping Centre, the villa is nestled in a unique setting surrounded by sea, pine forests, and mountains.
The villa’s main facade faces south, featuring expansive windows that flood the interior with natural light throughout the day. Large pergolas provide an exceptional outdoor living experience, central to Spanish life, seamlessly blending the interior living space with the outdoors. This luxurious home boasts spacious and bright rooms designed for comfortable living, with an open concept on the ground floor offering breathtaking views.
Additional features include heated floors in the bathrooms, an Airzone climate control system, and an infinity pool. Located in an exclusive, residential complex, this villa is just steps away from both the sea and the mountains, offering a perfect blend of luxury and nature.”
Sierra Cortina Resort, located in the Costa Blanca,is a luxury housing estate provided with outstanding leisure activities and surroundings conducive to rest and recreation. Its exceptional microclimate provides more than 3,000 hours of sunshine per year and an average annual temperature of 19ºC.
Luxurious villas, semi-detached houses, apartments, and plots form small villages with the unique aspect that only the Mediterranean has proven capable of creating.
With a privileged location between the sea and the mountains in the area known as «Sierra Cortina» in Finestrat, this housing estate provides an extensive range of services within the complex itself:.
- Club Privado with gym, fitness room, four padel courts, and a tennis court.
- Restaurant.
- Security Centre with fifteen video-surveillance cameras connected by fibre optic to a control centre and the local police station. These security facilities are also reinforced by 24-hour surveillance patrols.
The offer, therefore, is especially comprehensive and is complemented by the proximity of the facilities created within the framework of the «Terra Mítica» Special Master Plan and the infrastructures of the town of Finestrat itself. There are hypermarkets, three golf courses, four- and five-star hotels, shopping centres, restaurants, cinemas, and numerous other establishments of all kinds within 300 metres of the housing estate.
FUNDAMENT OG STRUKTUR:
– Isolated footings and reinforced concrete beams according to current regulations.
– Reinforced concrete structure with reinforced concrete and laminated steel pillars, all in accordance with regulations. The ground floor features a unidirectional sanitary slab over a ventilated air chamber. Other floors have ribbed slabs according to current regulations.
– Walls supporting the sanitary slab are fully waterproofed.
– Reinforced concrete stairs in accordance with current regulations.
FACADE:
– Triple hollow ceramic brick bonded with cement mortar or similar.
– Polished cement mortar plastering on the interior face.
– 6 cm thermal-acoustic insulation.
– Air chamber.
– Double hollow ceramic brick bonded with cement mortar or similar.
– Exterior finish with one-coat mortar with internal mesh on 100% of the surface. – Porcelain cladding on the main facade around the entrance door.
– Interior finish with sprayed plaster.
– High-quality smooth paint.
INTERIOR PARTITIONS:
– Double ceramic brick bonded with cement mortar. – Interior finish with sprayed plaster.
– High-quality smooth paint.
INVERTED FLAT ROOF, NON-WALKABLE (Roof Floor):
– Cellular concrete slope.
– Cement mortar leveling layer.
– Waterproofed with a DOUBLE 4 kg membrane with reinforcement.
– Reinforcement in perimeters and specific points with a third self-protected waterproof membrane.
– Geotextile layer.
– Thermal-acoustic insulation.
– Geotextile layer.
– Finished with white gravel or similar.
INVERTED FLAT ROOF, WALKABLE (Bedroom Terraces):
– Cellular concrete slope.
– Cement mortar leveling layer.
– Waterproofed with a DOUBLE 4 kg membrane with reinforcement.
– Reinforcement in perimeters and specific points with a third self-protected waterproof membrane.
– Geotextile layer.
– Thermal-acoustic insulation.
– Geotextile layer.
– Compression layer of mortar.
– Finished with porcelain flooring bonded with adhesive mortar.
FLOORING:
– Porcelain stoneware both inside and outside the house.
– Artificial grass areas on the plot.
– Interior stairs made of black granite or similar.
– Embedded baseboards of the same material as the flooring.
WALL COVERINGS:
– Bathrooms clad with top-quality large-format porcelain stoneware tiles. – Special white acrylic paint for smooth finishes.
CEILINGS:
– Smooth false ceiling of PLADUR PLACO or similar plasterboard formed by gypsum boards placed on a hidden galvanized steel structure finished with smooth paint.
– The same system with moisture-resistant boards is used in bathrooms, with access panels for air conditioning machines, electrical installation, etc.
WATER SPOUTS:
– Limestone in water spouts and around pergolas.
– The pergola brackets are finished with one-coat mortar on all sides.
INTERIØR TØKKER:
– Lacquered white interior doors with concealed hinges and handle set.
– Custom-built wardrobes fully equipped, finished inside, and lacquered outside.
UTVENDIG TØKKER:
– High-quality aluminum with thermal break (RPT) brand TECHNAL, CORTIZO, or similar, consisting of fixed, tilt-and-turn windows, swing doors, and lift-and-slide doors in ANTHRACITE MATTE TEXTURED or RAL 7016 color.
– All windows include motorized shutters.
FENCING:
– Steel protection in planters.
– Boundary walls with galvanized steel posts lacquered in RAL 9007 and 6+6 laminated opal glass.
– Motorized external vehicle gate with remote control, made of steel lacquered in RAL 9007 and 6+6 laminated opal or transparent glass.
– Pedestrian gate of steel lacquered in RAL 9007 and 6+6 laminated opal or transparent glass with lock and electric door opener.
VEGGER:
– Facade clad with limestone.
– Boundary walls finished with one-coat mortar and limestone capping.
GLASS:
– Double low-emissivity solar control glazing 3+3/14/4+4. Argon gas in the cavity.
KJØKKEN:
– Fully equipped kitchen with Siemens or similar appliances (dishwasher, induction hob, oven, microwave, and double fridge) with high-quality furniture in natural wood color and anthracite or similar, consisting of upper and lower cabinets and drawers.
– Vertical handles on upper cabinets.
– Integrated double fridge.
– Integrated dishwasher.
– Oven and microwave column.
– Ceiling-mounted extractor hood.
– Black granite or similar countertop on a 300x120cm peninsula.
– Under-counter single-basin sink.
– Extractable HANSGROHE brushed chrome black faucet or similar.
BADEROM:
– Suspended design furniture with matte white SOLID SURFACE countertop in two bathrooms.
– Suspended design furniture with double-basin anthracite SOLID SURFACE countertop in the main bathroom.
– All single-lever taps and brushed chrome black ceiling shower head by HANSGROHE or similar.
– VILLEROY BOSCH sanitary ware with concealed cistern or similar.
– Black series glass shower screens or similar.
INSTALLATIONS:
– Air conditioning: two direct expansion Daikin machines or similar, one per floor.
– AIRZONE system on both floors.
– Heat recovery unit.
– Domestic hot water (DHW) by 250l aerothermal system.
– Plumbing according to current regulations.
– Electricity according to current regulations with a contracted power of 92 kW and the possibility of contracting up to 144.9 kW in single-phase. JUNG BTICINO mechanisms or similar. Part of the exterior lighting is automated.
– Video intercom system brand Tegui Bticino or similar, consisting of two hands-free monitors, one on the ground floor and one on the upper floor.
– Electric vehicle charging point brand ABB Circutor or similar, 7.4 kW, 230V with load balancing and Wi-Fi connection.
– Recessed LED lighting.
– Underfloor heating in all bathrooms.
– Automatic drip irrigation with solenoid valve in the garden.
– Pre-installation on the roof for solar energy installation.
– Space created and pre-installation for a hydraulic lift.
ENERGY RATING: TYPE A
SWIMMING POOL:
– INFINITY pool in an L-shape with approximately 37 m2 of water surface, overflowing on two sides.
– Lighting with white LED spotlights.
– BALINESE effect or similar porcelain and/or gresite tiles.
– Saltwater chlorination.
– Compensation tank.
– Pre-installation of a heat pump. – Pool equipment room.
GARDENING:
These elements may vary according to aesthetic criteria of the design team.
– Planters on the main facade and parking area: 15 Strelitzia reginae with decorative stone. – North passage: 4 Strelitzia augusta in pots with decorative stone.
– Garden: 1 palm tree, 2 coconut palms, 1 orange tree, 1 lemon tree, 2 Strelitzia augusta.
– Artificial grass in the north passage, west facade, and south facade.
Følg vår hjemmeside for flere objekter: https://seawings.es/en/houses-for-sale/
SPØRSMÅL? VI ER HER FOR Å HJELPE
Har du spørsmål om denne eiendommen, eller trenger du hjelp til å finne flere eiendommer som passer perfekt til dine behov? Fyll ut skjemaet nedenfor, så kommer jeg tilbake til deg så snart som mulig. Har du spørsmål om denne eiendommen, eller trenger hjelp til å finne flere eiendommer.
Flere eiendommer
Kontakt oss for spesifikk forespørsel
Kontakt oss og fortell oss hva du leter etter, så undersøker vi markedet.
