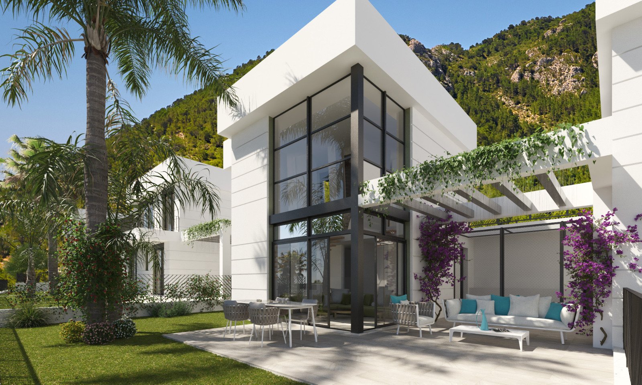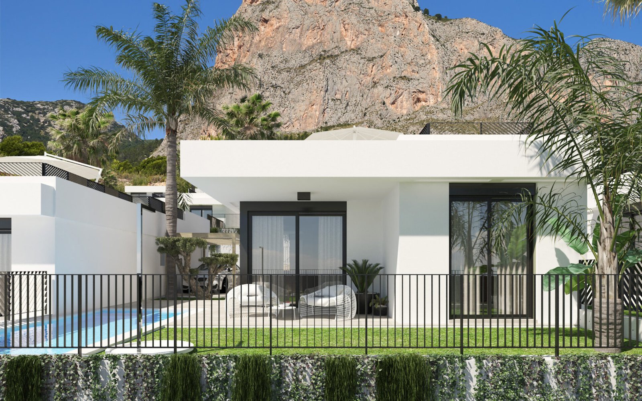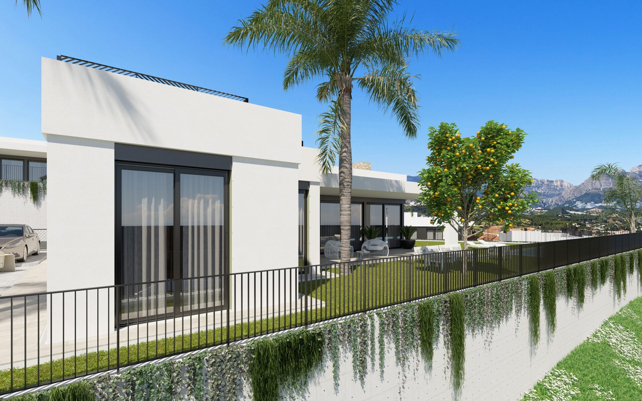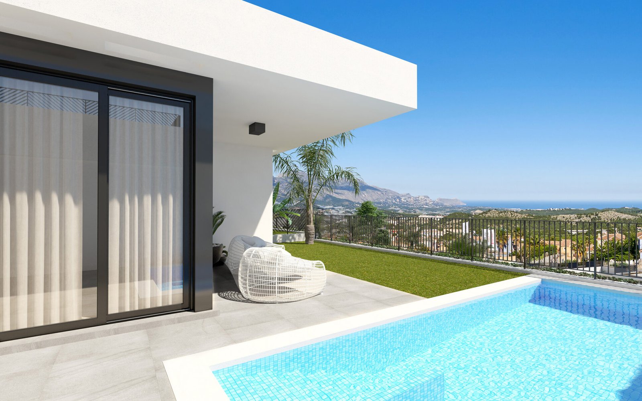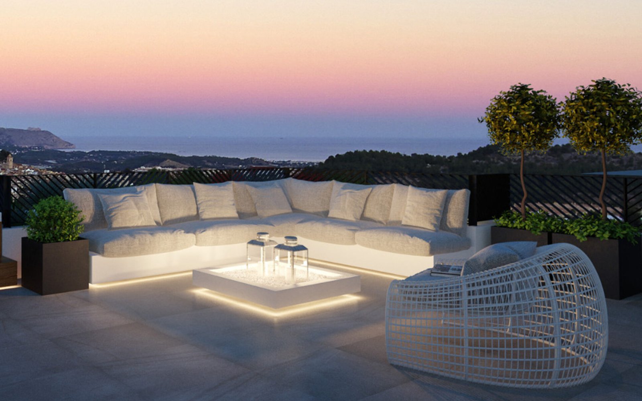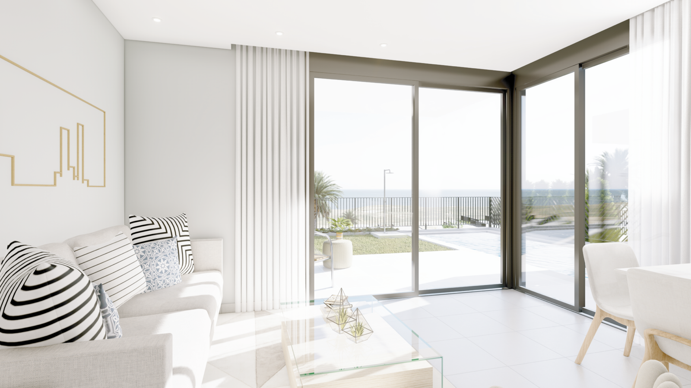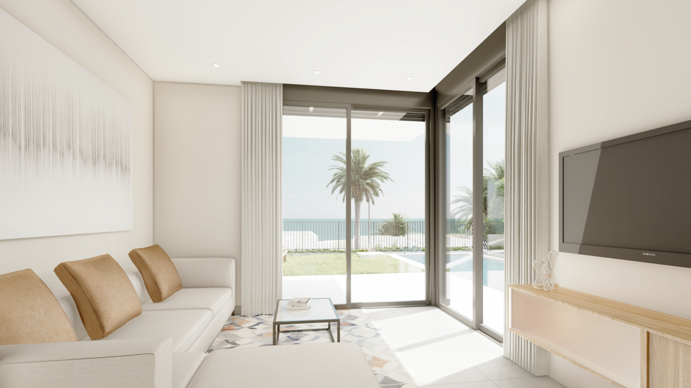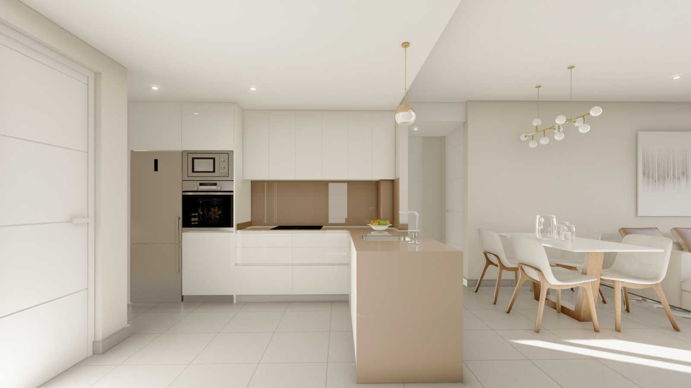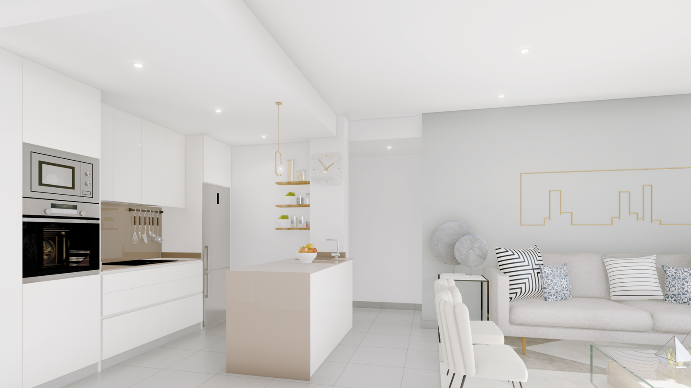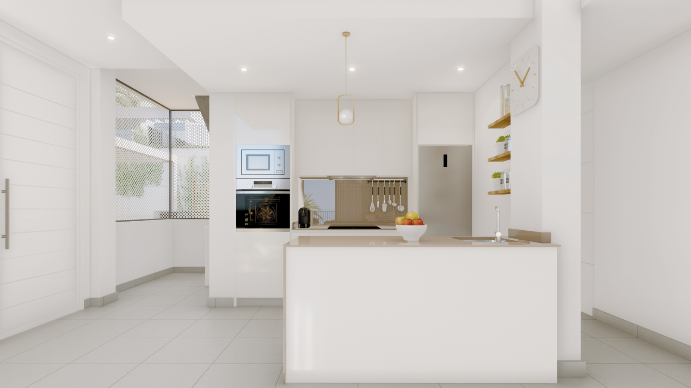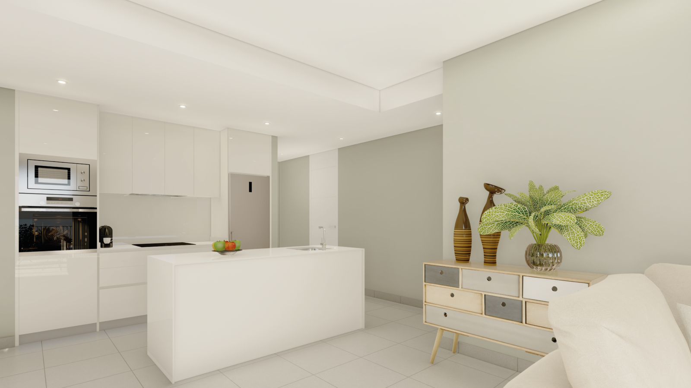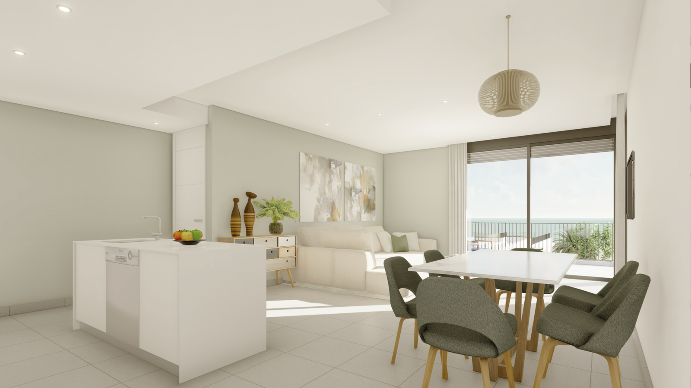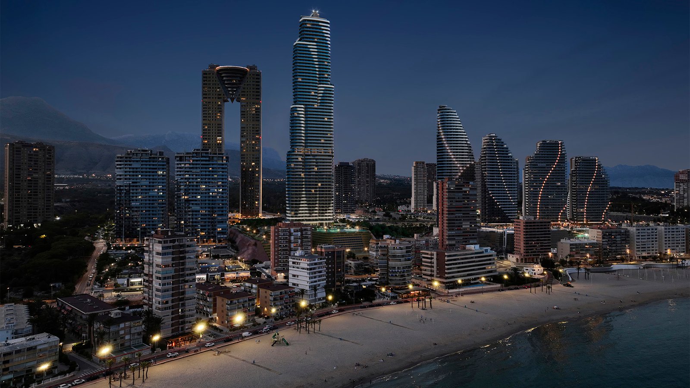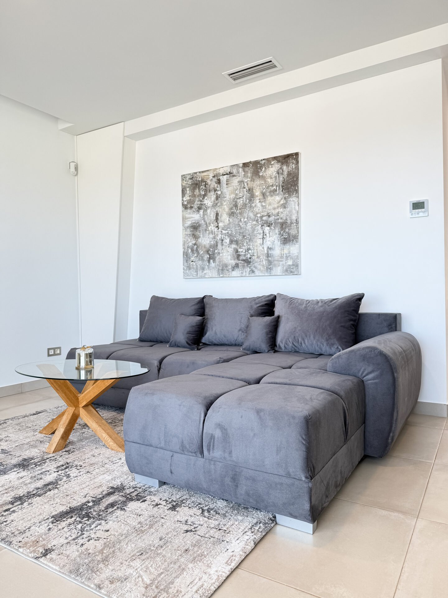New modern villas – Polop Hills in Polop
PLASSERING: Polop, Alicante, Spain
STATUS: Under utvikling
FORVENTET DATO FOR FERDIGSTILLELSE: End of 2026
WELCOME TO YOUR DREAM HOUSE
An unrivalled natural setting at the foot of Mount Ponoig
Surrounded by pine trees and flanked by Mount Ponoig, the Polop Hills Residential Estate offers you the perfect blend of security, wellbeing and nature.
House Model
Victoria
One Floor layout
2 bedrooms & 2 bathrooms
Ample living-dining room with American-type open kitchen
Parking for 1 car
Optional private swimming pool and solarium
Marina
One Floor layout
3 bedrooms & 2 bathrooms
Ample living-dining room with American-type open kitchen
Parking for 1 car
Optional private swimming pool and solarium
Dúplex
Two Floors layout
3 bedrooms & 3 bathrooms + Guest Toilet
Double height living-dining room with American-type open kitchen
Parking for 2 cars
Optional private swimming pool and solarium
Estela
One floor layout
3 bedrroms & 2 bathrooms
Ample living-dining room with American-type open kitchen
Parking for 1 car
Optional private swimming pool and solarium
BUILDING SPECIFICATIONS
FOUNDATION, COVERS AND FAÇADES
• Structure in reinforced concrete, according to current regulations.
• Solarium roofs will be flat and passable. They will be executed with slope formation,
waterproofing, insulation and exterior finishing.
• The facades will be in continuous cladding, formed by double partition, insulation and
air chamber.
• Vertical divisions made using ceramic brick walls. Horizontal divisions made using
reinforced concrete slabs with superimposed laminate for acoustic insulation by
impact.
EXTERIOR CARPENTRY AND GLASSING
• Exterior joinery with PVC sections and double glazing with air-chamber.
• Casement and sliding windows.
• Motorized blinds in the living room and master bedroom
INNVENDIG SNEKKERI
• Armoured door in access to housing, with structure and steel frame, lacquered finish
on the inside and varnished on the outside.
• DM doors in white colour.
• Built-in wardrobes, lined internally, with sliding doors.
TILES, CEILINGS AND PAINTING
• Stoneware flooring throughout the house and outdoors.
• Tiled in bathrooms and toilets, with ceramic tile.
• Suspended ceiling in whole home.
• Housing walls in white smooth plastic paint.
KJØKKEN
• Equipped with high and low furniture.
• Silica chipboard countertop.
• Provision of induction hob, oven, extractor hood and stainless-steel sink with
adjustable chromed single lever faucet.
BUILDING SPECIFICATIONS
SANITARY AND TAPS
• Top quality sanitary ware with concealed cisterns, in white vitrified porcelain.
• Mineral shower trays with non-slip finish.
• Chrome mixer taps.
• Washbasin cabinets included.
•
ELECTRICITY, TELECOMMUNICATIONS AND DOMOTICS FACILITIES
• Interior electrical installation with top quality mechanisms.
• Data collection in living room and master bedroom.
• TV sockets in master bedroom, living room and terrace.
• Collective antenna and TV and TF sockets in living room, kitchen and master bedroom.
• Pre-installation for photovoltaic panels.
CLIMATIZATION AND VENTILATION
• Completed air conditioning (hot/cold) installation with ducts and piping. The outdoor
unit is located on the roof. The indoor unit is located in suspended ceiling in the
bathroom. Control thermostat is in the living room.
• Domestic Hot Water (DHW) is also produced by the aerothermal heat pump.
PLOT
• Private plot of each house.
• Internal parking for one or two vehicles, depending on the plot.
• Garden completion by artificial grass and woodland.
URBANISERING
• Urbanization closed perimeter according to project design, with video surveillance
cameras.
• Large communal gardens, trees and floors, with children´s games zones.
• Large community building for leisure use and social room.
• Large pool for adults and children located in the central part of the common area.
• Photovoltaic panels for common uses.
• Access to the urbanization with sliding door opening by remote control
Discover Polop
The silhouette of Mount Ponoch or Ponoig (1181m), the «Sleeping Lion» of Gabriel Miró, and the profile of the town with the tower of San Pedro church and the old cemetery, mark the visual impression of this attractive town, recreated by Gabriel Miró in his books: he had a summer house here, the «Casa de Sigüenza» (Sigüenza House), located at the start of the road that leads to Guadalest. Oscar Esplá and Benjamín Palencia, whose workshop has been preserved, also lived here.
Følg vår hjemmeside for flere objekter: https://seawings.es/en/houses-for-sale/
SPØRSMÅL? VI ER HER FOR Å HJELPE
Har du spørsmål om denne eiendommen, eller trenger du hjelp til å finne flere eiendommer som passer perfekt til dine behov? Fyll ut skjemaet nedenfor, så kommer jeg tilbake til deg så snart som mulig. Har du spørsmål om denne eiendommen, eller trenger hjelp til å finne flere eiendommer.
Flere eiendommer
Kontakt oss for spesifikk forespørsel
Kontakt oss og fortell oss hva du leter etter, så undersøker vi markedet.

