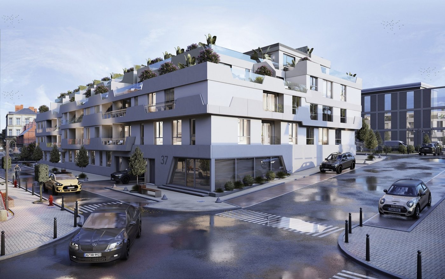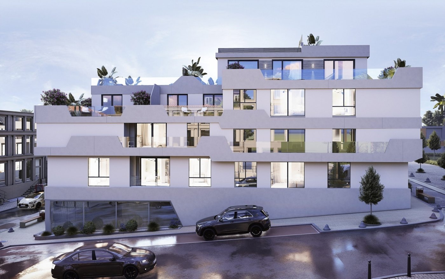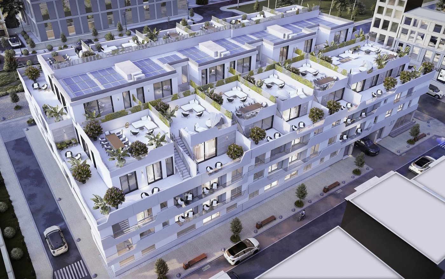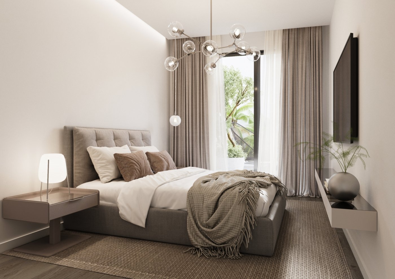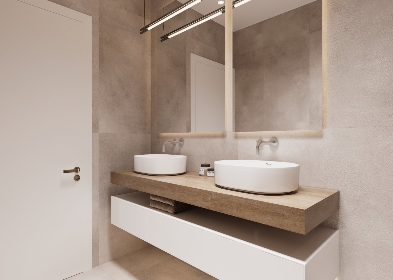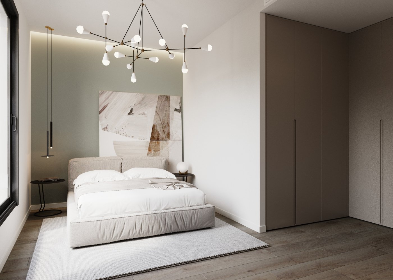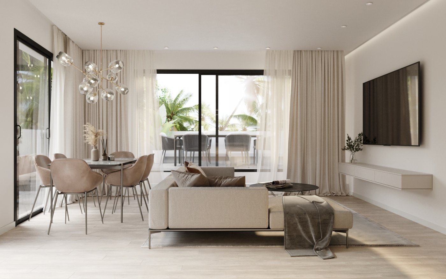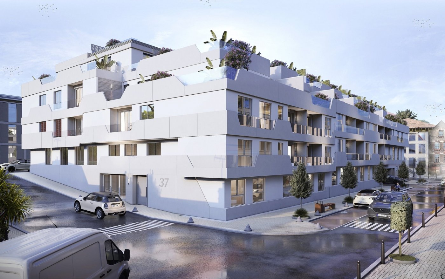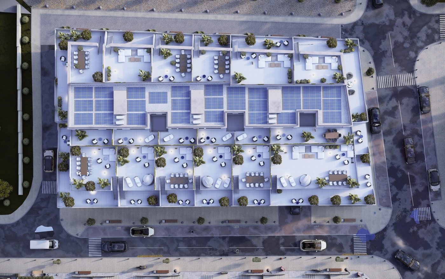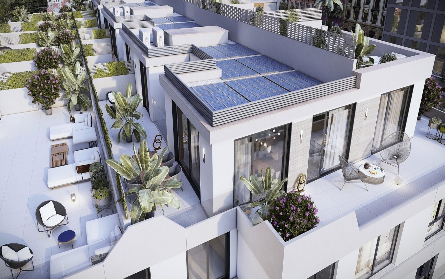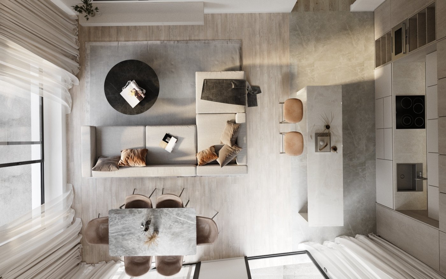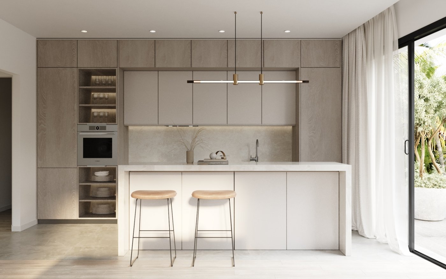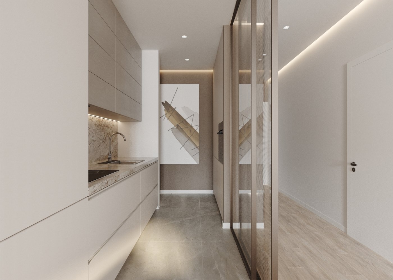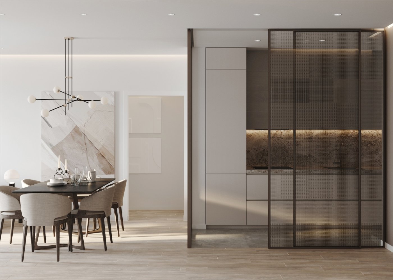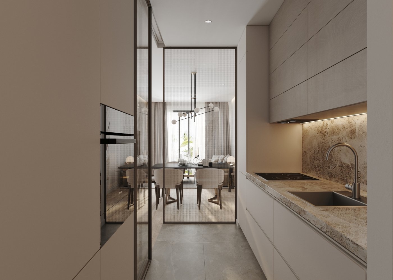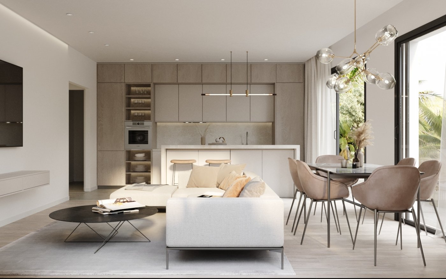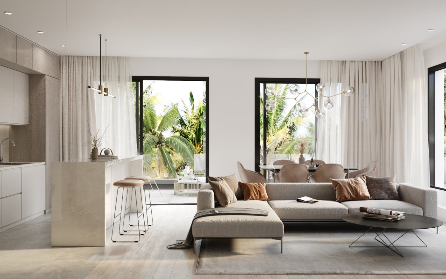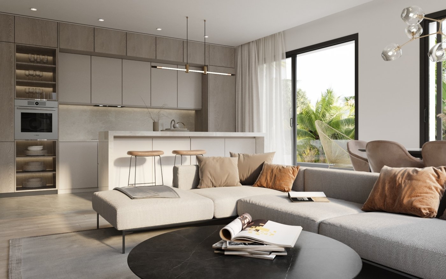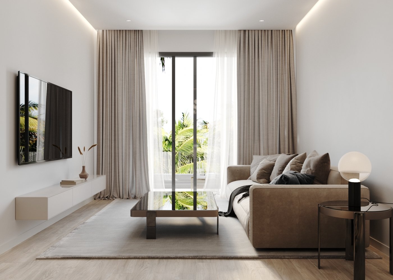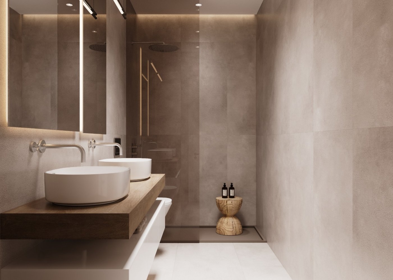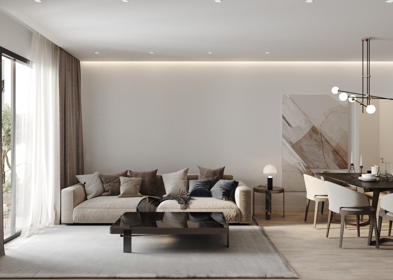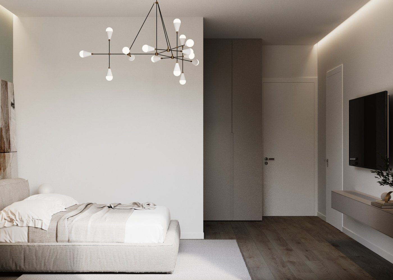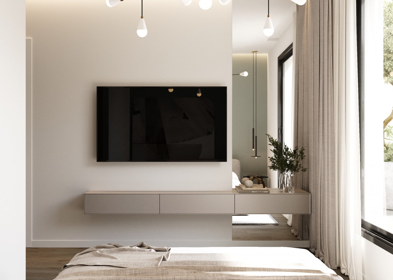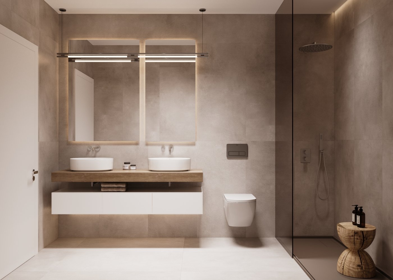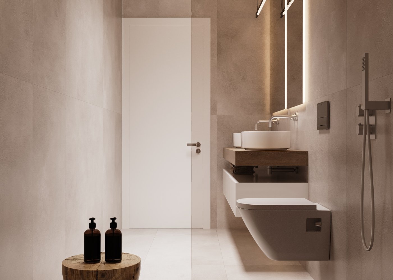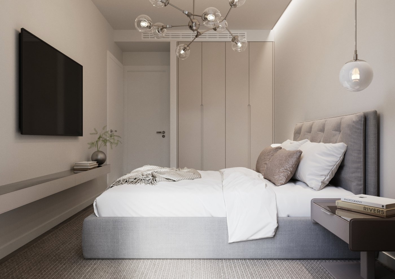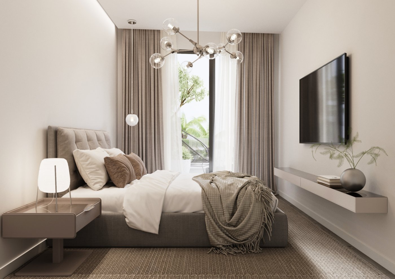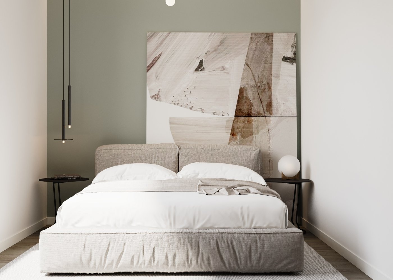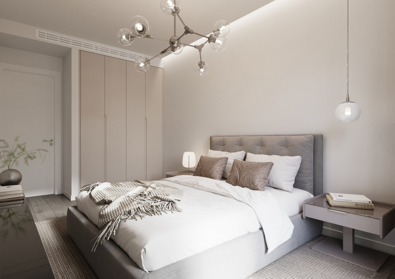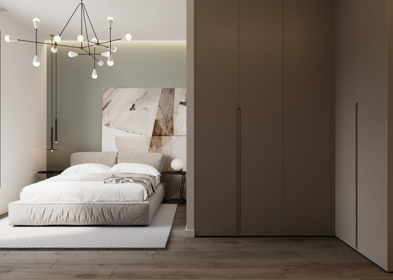New apartment – Laguna Residece by Arkada homes in Mijas
LOKALIZACJA: Mijas, Malaga
STATUS: W budowie
LOKALIZACJA
LAGUNA RESIDENCE is a place to start living, with an excellent location.
Mijas has an environment in constant movement, offering a wide variety of services, leisure, health centers, schools or shopping centers.
Just 5 minutes away you have several supermarkets such as Mercadona or Carrefour to make the purchase easily. You also have several nursery schools and institutes for the education of the smallest of the house.
The sports center offers all kinds of activities in its various facilities to practice sports and be on the move. And if you want to go shopping in search of a gift or treat yourself, you have many neighborhood shops in the old town, just 10 minutes away on foot.
You also have shopping centers like El Corte Inglés or Centro Comercial Miramar, where you can go for a coffee or go to the movies.
LAGUNA RESIDENCE has immediate access to the Mediterranean highway (A-7), easily reaching any place.
Mijas is known due to its unique micro-climate, the best beaches, fabulous golf courses and ancient places. It offers the traveler the contrast between the traditional image of these lands and the adaptation to our time, all without losing the essence. The walk through whitewashed corners, patios, gardens, hermitages.
The town retains the leisurely pace and charm of yesteryear, sheltered by the mountains and extending the view of the countryside and the sea.
Mijas has a wide and well maintained coastline where the blend of beach, nature and sun offer a very and special experience.
PROJEKT
Your home is part of you, that’s why it has to have the stamp of your lifestyle to always feel at home.
A space decorated with love and enthusiasm to blow out birthday candles and celebrate each stage. To dine with friends and watch the family grow. Take a nap or sing in the shower. Your dream home forever.
We know that you want a home with your personal stamp and that is why LAGUNA RESIDENCE has been designed to live contemporary life. Close to all facilities, we offer you 1, 2 and 3 bedroom homes and impressive penthouses.
Houses with spacious and practical distributions, studied spaces and very careful finishes.
And all in an environment with all the necessary services and accessibility to make everything easier.
Cechy
58 Homes I 1, 2 and 3 Bedrooms I Beautiful Penthouses Spacious and Bright Rooms I Elegant Design
Studied Distributions I Close to all Facilities
Garages and Storage Rooms
INTERIOR
Your home is your personal space that describes you in every detail. We have designed it with you in mind, so that your home has a contemporary character, careful design and a studied distribution so that each stay is perfect.
Making the most of sunlight, with large windows and correct orientation, improves indoor comfort conditions and energy savings. We have correctly selected all the materials, with the highest quality so that you just take care and have fun! of the decoration of your house.
MODERN, CURRENT DESIGN
The building enjoys a south-east orientation, making the most of the hours of sunshine and thus obtaining greater energy efficiency.
Perfect combination between quality and avant-garde design.
CONTEMPORARY LIFE
Design with straight and modern lines that invite you to live. Everything has been finely designed to enjoy family life, leisure or the tranquility of your home. It’s up toyou.
UNIQUE AND EXCLUSIVE
1, 2 and 3 bedroom homes with large terraces and spectacular penthouses in a unique building.
QUALITY MEMORIES
STRUCTURE AND FOUNDATION
The structure of the building is made of reinfor- ced concrete. The foundation is made of reinfor- ced concrete in floors and pillars. Both according to geotechnical study and control, which guaran- tee a perfect execution, also covered by a ten- year insurance.
FACADES AND ROOFS
The façade has an elegant design, with a plas- tered exterior finish and covered with monolayer material.
PARTITIONING AND INSULATION
The separation between houses is by means of internal partitions of perforated solid brick, co- vered with laminated plasterboard on each side and thermal-acoustic insulation of mineral wool on each side.
PAVEMENTS
Regarding the floor, in areas of the hall, living room, bedrooms and distributor, it is laminated flooring with same colour skirting. For the ba- throoms, toilets, kitchen, laundry room and te- rraces, the floor will be made of non-slip ceramic stoneware.
VERTICAL AND HORIZONTAL FACINGS
The hall, living room, bedrooms, kitchen distribu- tor and laundry room will have walls and ceilings in smooth finish, light colored plastic paint. The kitchen will have vertical parameters tiling with ceramic pieces. Smooth plastic paint on ceilings.
The bathrooms are lined with ceramic tiles. Smooth plastic paint on ceilings / false ceilings where the facilities require it.
STOLARKA WEWNĘTRZNA
Security access door, finished in white, smooth chrome-colored knob and 3 anchor points, wi- de-angle peephole.
Interior doors lacquered in white, smooth satin chrome handles. Modular built-in cabinets in white with folding doors, smooth satin chrome handles, interior finished in melanin. They also have a boot shelf and a hanging bar.
EXTERNAL WOODWORK
Sliding or folding type lacquered PVC carpentry. Double glazing with an air chamber that reduces hot-cold and hot-cold exchange.
Anthracite-colored aluminum blinds, with ther- mal insulation.
KITCHEN FURNITURE AND APPLIANCES
High and low cabinets, compact material coun- tertop with single-bowl stainless steel sink and mixer tap.
Top brand appliances: induction ceramic hob, extractor hood and oven.
SANITARYWARE AND TAPS
The bathrooms have enameled porcelain sa- nitary ware. Acrylic shower tray and bathtub. Suspended white cabinet for the sinks. Chro- me-finish single-lever.
HEATING – AIR CONDITIONING AND HOT WATER
Installation of hot-cold air conditioning by heat pump. Supply and return ducts and grilles in living room and bedrooms. Temperature control by thermostat located in the living room.
Installation of domestic hot water by thermo- heater with accumulation.
ELEKTRYCZNOŚĆ I TELEKOMUNIKACJA
Low voltage according to Electrotechnical Regulations.
Electrical mechanisms according to regulations. TV sockets in bedrooms, kitchen and living room. Points of light on terraces. Capture by collective antenna, RTV and satellite.
Telephone system and LAN Switch Network in all habitable rooms.
Video intercom.
COMMON ELEMENTS
Accessible elevator with decorated cabin.
Portals and common plant distributors with non- slip ceramic stoneware and plastic paint.
Energy saving lamps.
Polished concrete flooring in garages.
Access door to garage with remote control and key opening.
PYTANIA? JESTEŚMY TUTAJ ABY POMÓC
Masz pytania dotyczące tej nieruchomości lub potrzebujesz pomocy w znalezieniu większej liczby nieruchomości, które idealnie odpowiadają Twoim wymaganiom? Wypełnij poniższy formularz, a ja skontaktuję się z Tobą tak szybko, jak to możliwe. Masz pytania dotyczące tej nieruchomości lub potrzebujesz pomocy w znalezieniu większej liczby nieruchomości?
Więcej właściwości
Skontaktuj się z nami, aby uzyskać szczegółowe żądanie
Skontaktuj się z nami i daj nam znać, czego szukasz, a my zbadamy rynek.


