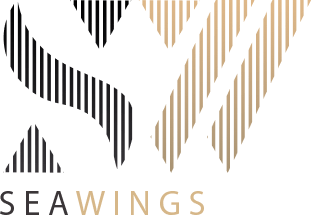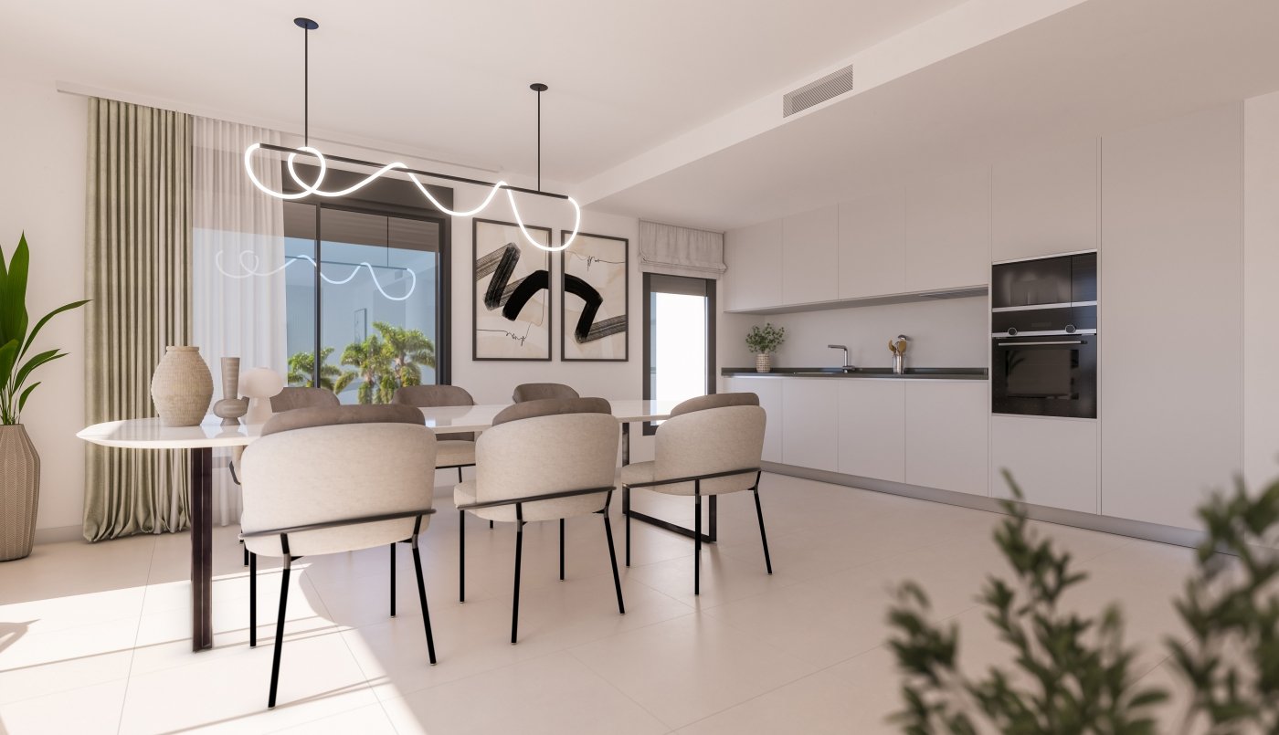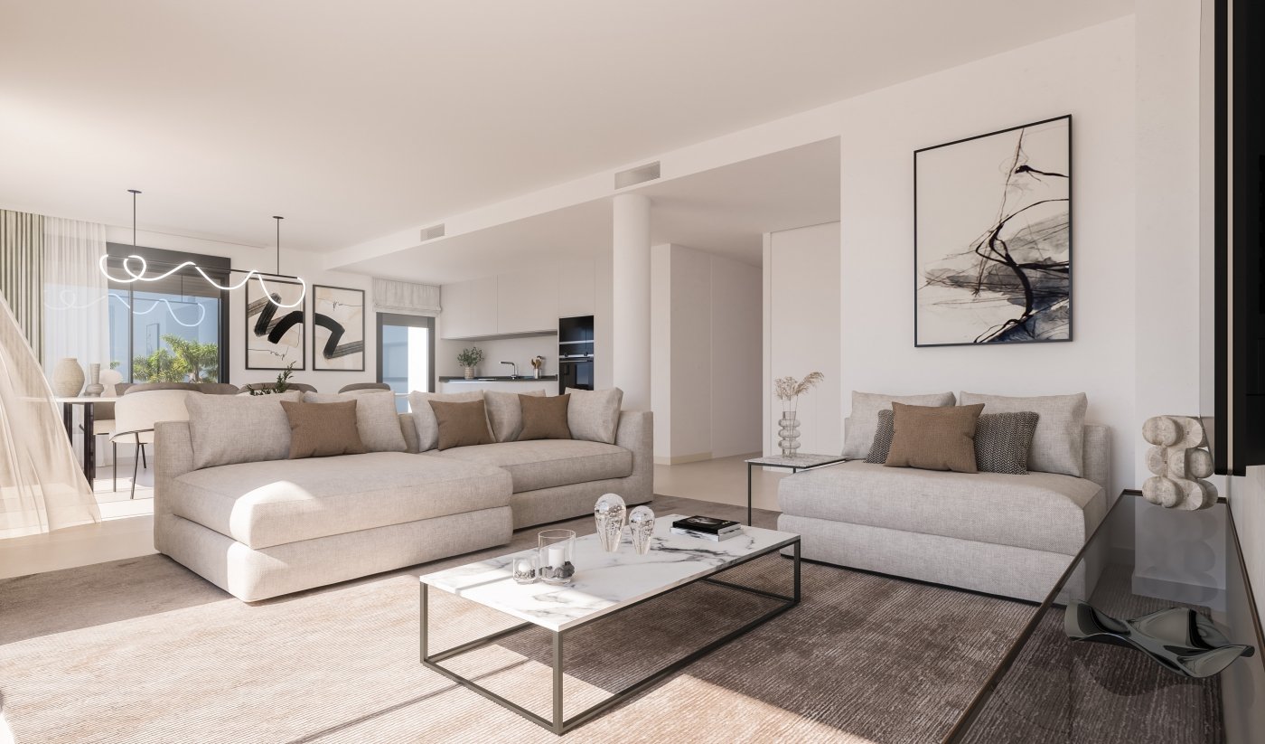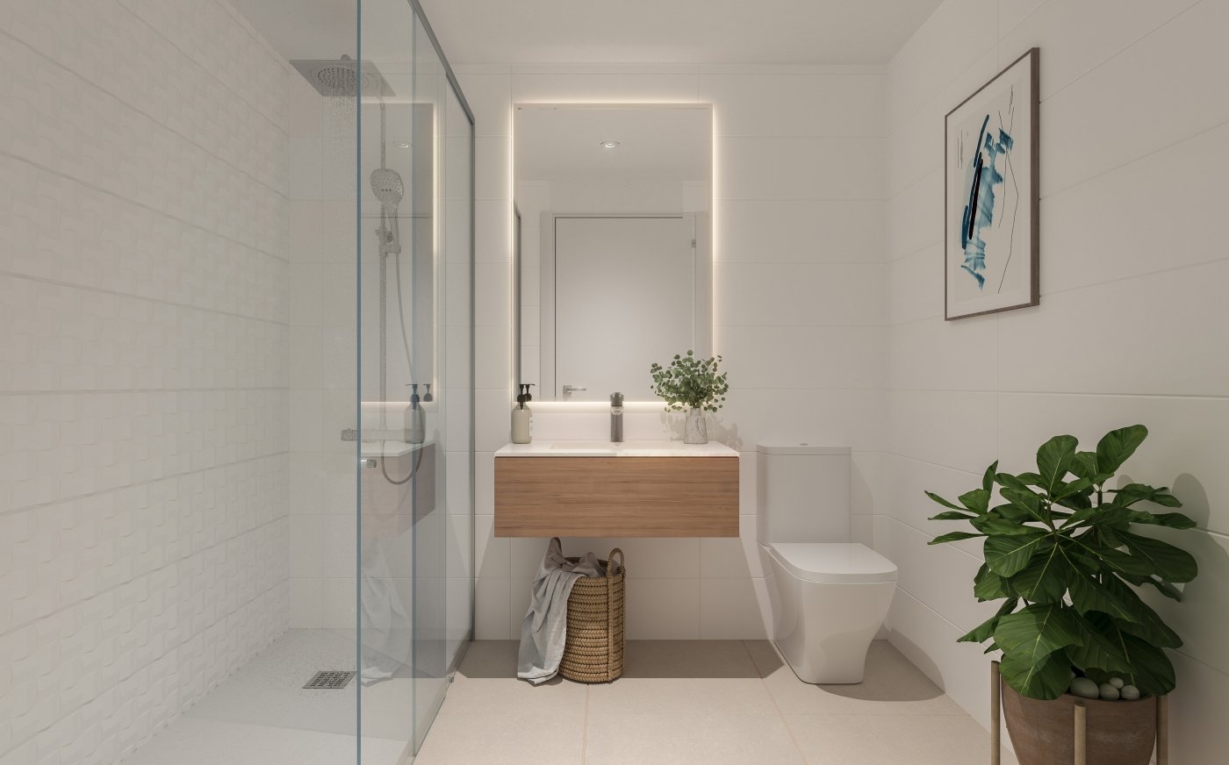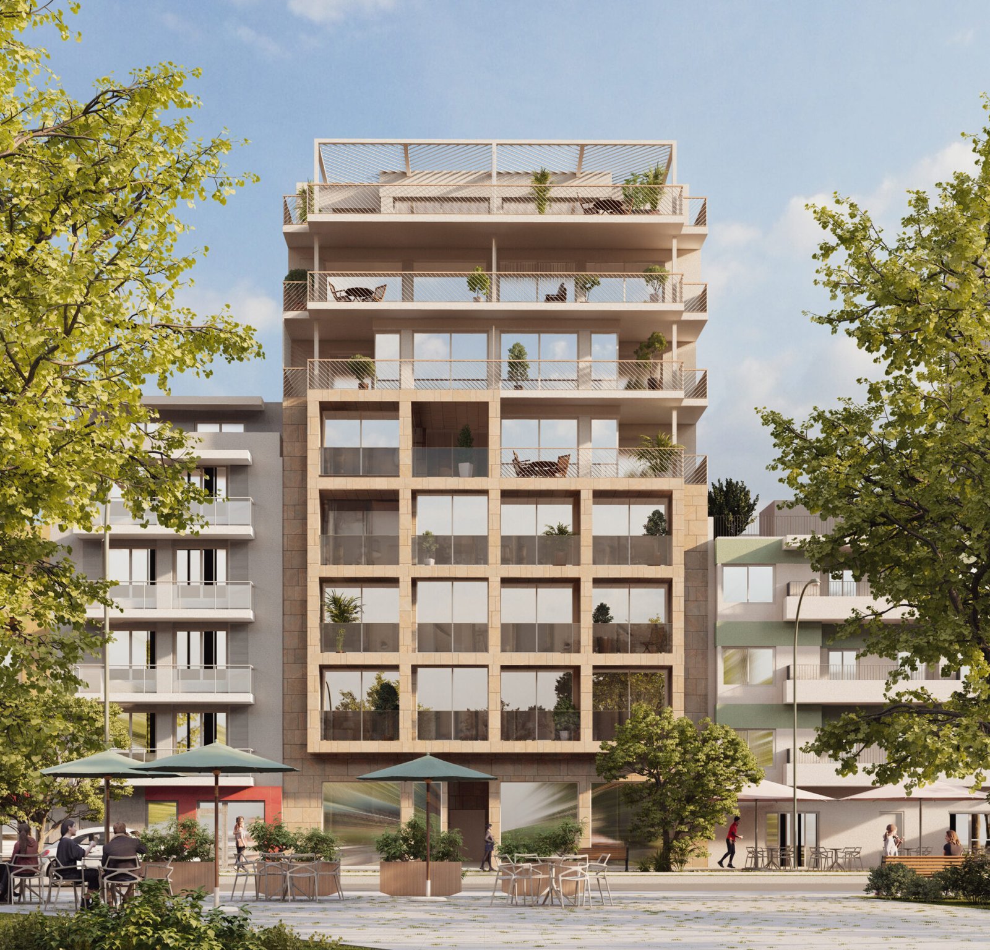New apartments – Natura in Estepona
LOKALIZACJA: Estepona, Malaga
STATUS: W budowie
Welcome to Natura Estepona
Our new residential project of 2 and 3 bedroom apartments located in Estepona, where you will enjoy stunning sea views.
Only 5 minutes by car from the heart of Estepona, 10 minutes from Puerto Banús and 20 minutes from Marbella. Surrounded by most prestigious golf courses in Europe, a complete range of restaurants and hotels, fantastic beaches and great shopping areas.
Live in Natura Estepona and enjoy the proximity to the Mediterranean coast with daily walks on the beach and an absolutely privileged climate.
USŁUGI
Supermarket, A-7 AP-7, Mercadona [ 300 m ] Aldi [ 400 m ], Pharmacy [ 350 m ] Medical Center [ 1,7 km ] Hospital de alta resolución de Estepona, School [ 750 m ], Colegio Juan XXIII [ 450 m ] [ 3,9 km ]
48 apartments
The development is made up of 3 three-storey blocks with:
· Ground floor with garden and terraces
· First floor
· Penthouses with a solarium & large terraces
The residential has underground parking and storage rooms.
Natura Estepona offers homes designed to provide maximum comfort to their owners. With a selection of top quality materials and a very careful design, this is a development that will not go unnoticed.
It stands out for its spacious interiors with large windows through which you can enjoy the wonderful sea views and it also receives natural light.
The communal areas of Natura Estepona have been designed to provide a space in which to enjoy and relax.
You will find:
• Spacious green areas ideal for resting and disconnecting from routine
• Communal swimming pool with an avant-garde design
• Chill Out area
• Gymnasium
• Coworking Space
BUILDINGS
FUNDAMENTY I STRUKTURA
The foundations and structure elements will be made of reinforced concrete.
FAÇADE AND EXTERIOR ENCLOSURE
The façades are conceived as a combination of top quality materials with an innovative image while achieving great energy efficiency. They have been designed by combining several elements.
The terraces will have transparent glass railings.
The ground floor terraces will have a separation with the communal area formed by a blind wall and upper translucent glass.
The exterior carpentry will be of aluminium with thermal bridge breakage, matt finish and glass with air chamber. All rooms will have motorised roller blinds.
INTERIOR COMMUNAL AREAS
Staircase lobbies will be clad with noble materials.
The access doors to the building will be equipped with a remote device detection opening system.
The paving in the lobby and common spaces will be porcelain stoneware.
All interior staircases will be made of concrete and will be clad with the same paving as the lobbies.
A doormat integrated into the paving will be incorporated in front of each flat door.
The lighting will be LED lights with presence detection.
The lifts will have automatic stainless steel doors up to the parking floors.
ROOFS
The roofs will be flat with a gravel finish, only accessible for the maintenance of the facilities.
CAR PARK
The exterior vehicle access door will be automatically opened by remote control and with an interior presence detector, allowing vehicles to exit without activating the control.
The paving of the car park will be of trowelled concrete.
Temperature detectors, fire hydrants, fire extinguishers and fire alarm, according to the environmental licence project.
Forced ventilation according to regulations.
POMIESZCZENIA MAGAZYNOWE
In the basement there will be individual storage rooms.Electrical connection between the flat and the chosen storage room, with a power point in the storage room. Dimensioned for standard electric vehicle charging admission.
EXTERIOR DEVELOPMENT
Green area with spacious areas for relaxation.
Swimming pool of avant-garde design for communal use. Chill out and reading area with lawn.
Coworking room and space for the use of the owners.
APARTMENTS
INTERIOR WALLS AND ENCLOSURES
Separation of the interior distribution of the flats by means of laminated plasterboard partition walls with thermal-acoustic insulation of rock wool in the interior of the structure.
In the water areas, water-repellent panels will be used to resist the action of damp and water.
Separation between flats and common spaces by means of a ceramic brick wall, plastered with plaster and painted on the surface of the common spaces and lined with laminated plasterboard with thermal-acoustic insulation on the interior surface of the flat.
Separation between flats by means of ceramic brick wall lined with laminated plasterboard with thermal-acoustic insulation on both sides.
False ceiling of laminated plasterboard for installations and lighting in all spaces.
False ceilings and unclad walls will be finished with smooth plastic paint, after preparation of the substrate, priming and two coats of finish.
There will be a choice of two possible paint colours.
PAVING
General flooring by means of top high quality ceramic paving with a choice of 3 finishes.
KUCHNIA
Fitted kitchen with columns, wall and base units with a choice of 2 options. Silestone brand countertop with a choice of 2 options.
Integrated pyrolytic oven and microwave, 60cm wide.
Induction hob, 60cm wide.
Dishwasher and panelled fridge integrated with the rest of the kitchen. Integrated or decorative extractor hood in wall unit, depending on kitchen. Stainless steel sink.
PRALNIA
Porcelain paving the same as that of the rest of the flat. Depending on the typology.
It will contain the interior unit of the aerothermal system (Hydrokit).
ŁAZIENKI
Wall to ceiling cladding, with high quality ceramic pieces with a choice of 2 options.
DURAVIT brand bathroom fittings.
Shower tray with screen in en-suite bathroom and bathtub in general bathroom.
High quality taps.
STOLARKA WEWNĘTRZNA
Reinforced access door to the flat, with 3-point security lock and chrome fittings. Oak wood finish on the exterior and white lacquer on the interior. Snow-white colour lacquered interior doors with fitted stops.
Built-in wardrobes with white lacquered doors and melamine interior with shelving and hanging rail. Depending on commercial typology.
INSTALLATIONS
Energia elektryczna i telekomunikacja
Electrical and telecommunications installation according to current regulations.
Electrical mechanisms.
WIFI electronic video intercom for access to the communal complex and each staircase.
Communal TV aerial in each staircase.
TV and RJ45 sockets in kitchen, living room and bedrooms.
Electrical socket on the terraces.
The apartments will be delivered with the following light points:
• portholes with led lamps installed in the hallway and bathrooms;
• central ceiling light point in bedrooms;
• downlights and led strip under wall cupboards in the kitchen;
• the living room will have two independent lines with two light points, one on the table and the other in the centre of the sofa area;
• LED lamps on terraces.
HYDRAULIKA
Installation in accordance with current regulations.
Water intake and drainage for washing machine and dishwasher.
Air conditioning and renewable energies
Installation in accordance with current regulations.
Installation by means of photovoltaic solar panels and aerothermal energy. Air conditioning through hot and cold air ducts.
Proszę śledzić naszą stronę internetową, aby uzyskać więcej obiektów: https://seawings.es/en/houses-for-sale/
PYTANIA? JESTEŚMY TUTAJ ABY POMÓC
Masz pytania dotyczące tej nieruchomości lub potrzebujesz pomocy w znalezieniu większej liczby nieruchomości, które idealnie odpowiadają Twoim wymaganiom? Wypełnij poniższy formularz, a ja skontaktuję się z Tobą tak szybko, jak to możliwe. Masz pytania dotyczące tej nieruchomości lub potrzebujesz pomocy w znalezieniu większej liczby nieruchomości?
Więcej właściwości
Skontaktuj się z nami, aby uzyskać szczegółowe żądanie
Skontaktuj się z nami i daj nam znać, czego szukasz, a my zbadamy rynek.
