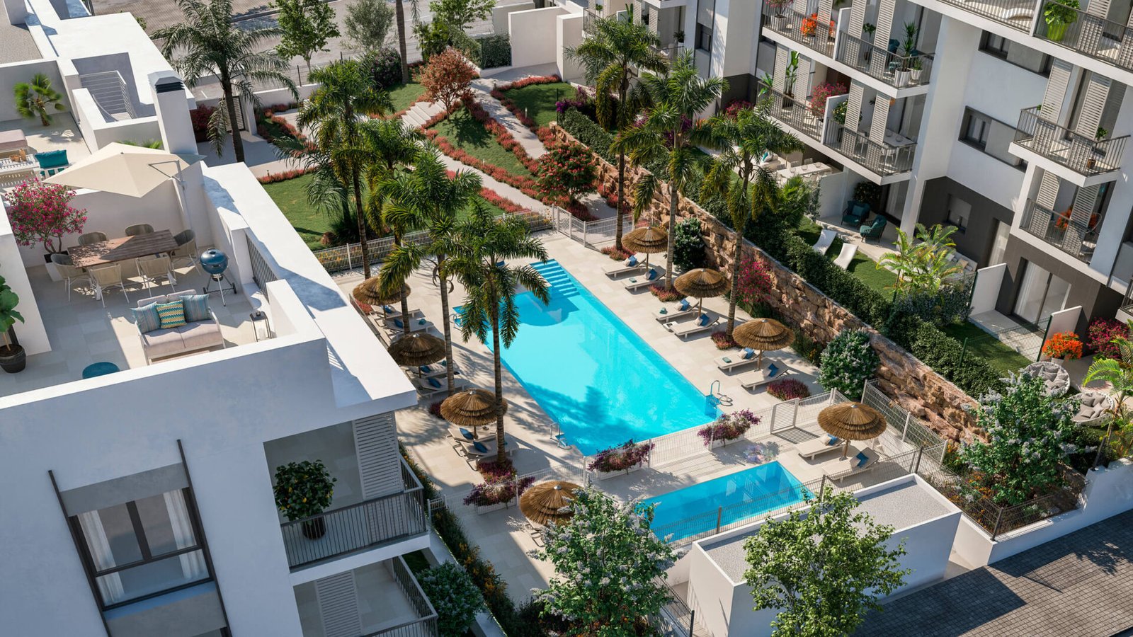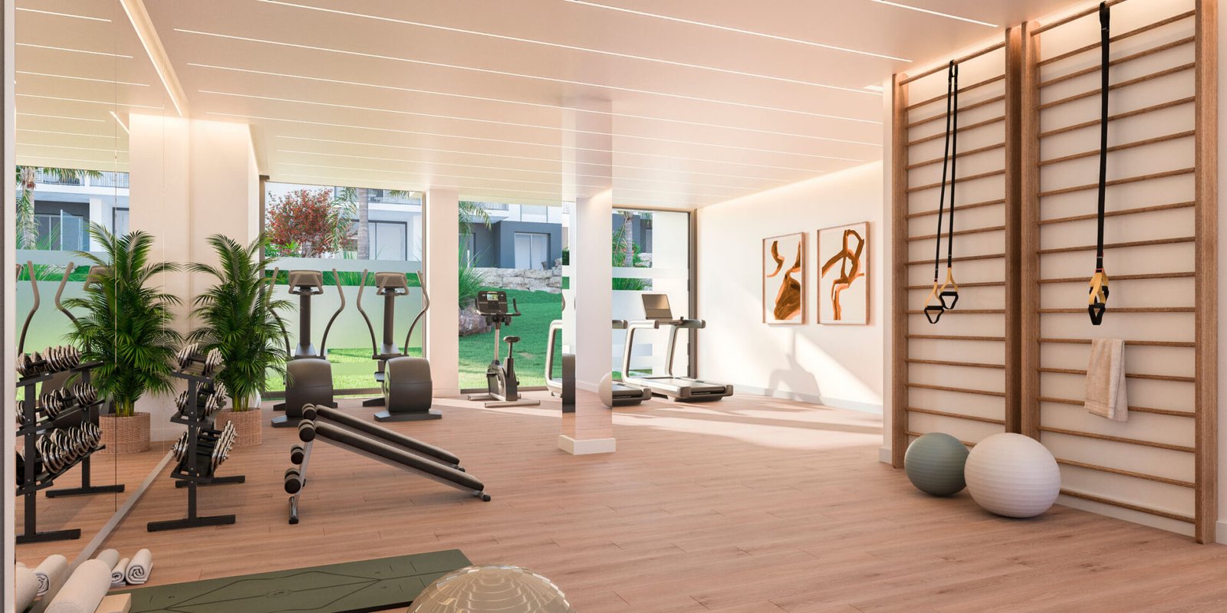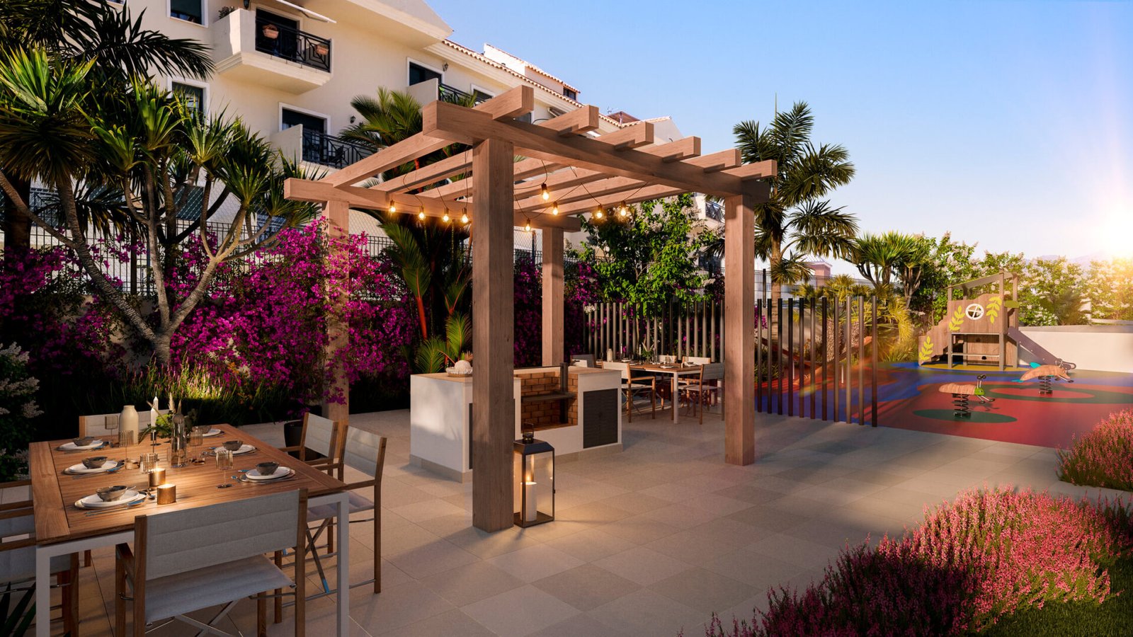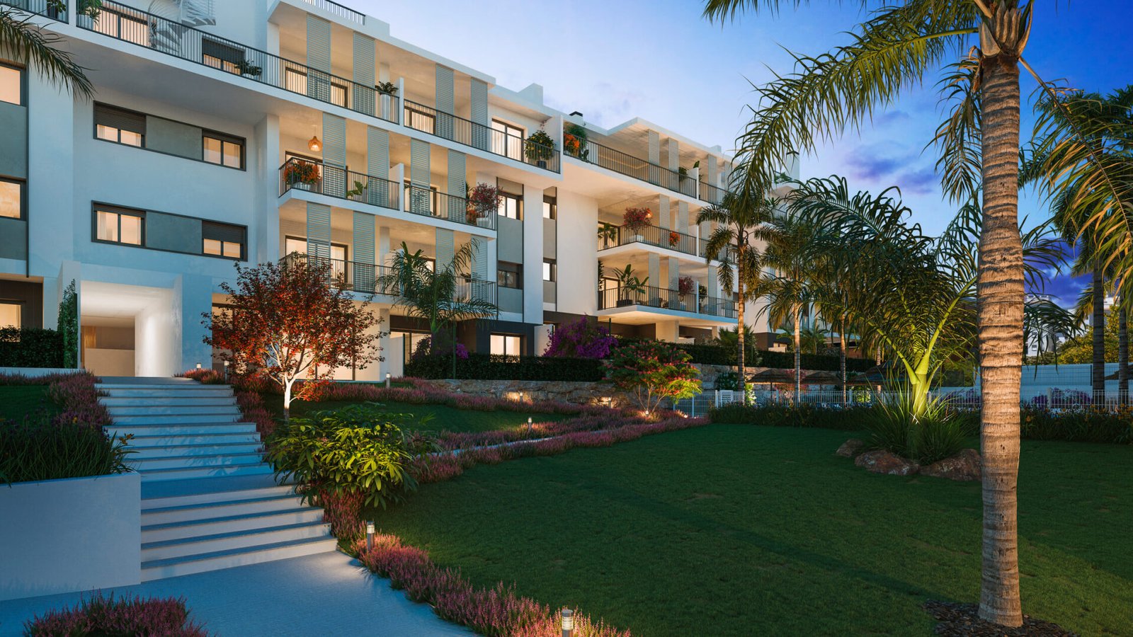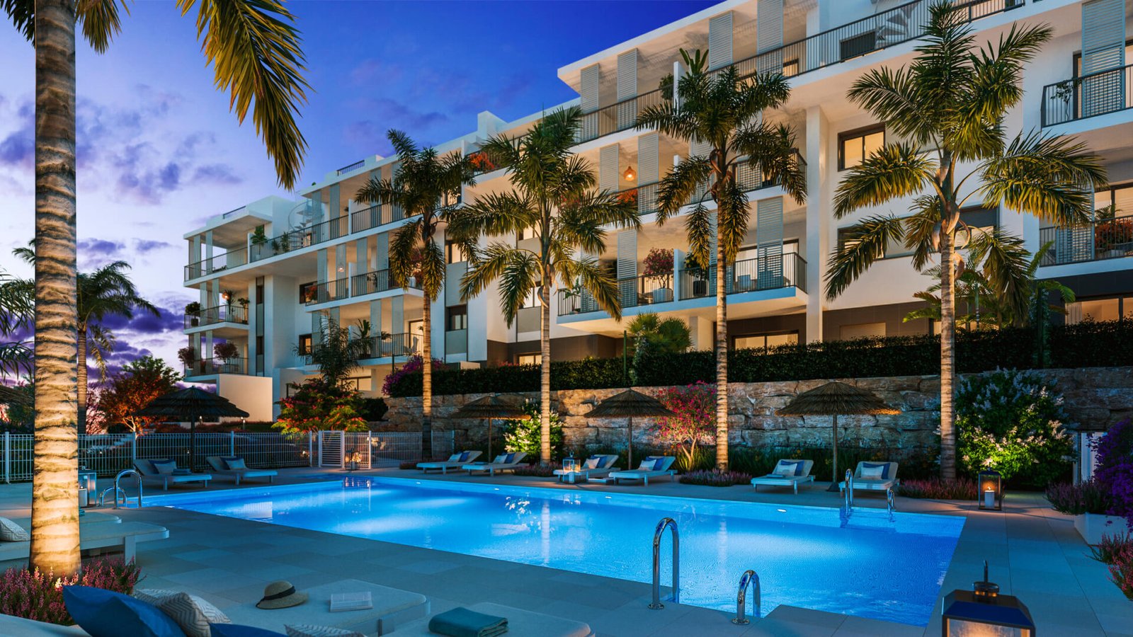Nowe, nowoczesne apartamenty - Isidora Living w Esteponie
LOKALIZACJA: Estepona, Malaga, Hiszpania
Well-connected to the rest of the world
Excellent connections, with
the CN-340 and the A7. Malaga International Airport is 40 minu- tes away by motorway, the AVE high-speed train station is at a si- milar distance and it is 35 minutes from Gibraltar Airport.
Unbeatable location
As first or second residence, as holiday home or somewhere to definitively move to a new life in the south, ISIDORA LIVING offers a multitude of exciting destinations all of which are remarkably close the development. At the heart of the Costa del Sol, in Estepona and just a short distance from the best beaches of Tarifa and its surroundings in Cadiz province.
ISIDORA LIVING has the perfect location to explore some of the most beautiful corners of Andalusia.
Puerto Banús: 20 minutes. Marbella: 30 minutes. Jerez de la Frontera: 1,5 hours. Ronda: 1 hour. Málaga: 1 hour. Tánger: 2 hours.
Close to the town centre, there are still many places to discover.
ISIDORA LIVING is 5 minutes from the harbour, with an array of typical restaurants in its marina.
Enjoy the waters close to the straights of Gibraltar from one of the best known Marinas on the Costa del Sol.
Sierra Bermeja protects Estepona from north winds creating a microclimate and enabling us to connect deep with nature in this natural beauty spot and opens up to a whole new world of white washed villages hidden within the mountains which deserve to be explored.
The best golf courses in Europe
Estepona Golf with incredible sea views is a few minutes away. Other internationally renowned golf courses are around 15 minutes’ drive in the direction towards the West where one will discover Valderrama, La Reserva and to the East there is the famous Golf Valley in Marbella.
Estepona, the place of your dreams
Estepona is one of the fastest- growing towns on the Costa del
Sol, as part of its sustainable urban development there is an increasing number of squares, parks and passageways full of trees, flowerpots, flowerbeds… Its promenade and beach are a sight for sore eyes
for people who love the sun and Mediterranean architecture.
Living in Estepona is the gift that keeps on giving.
One of the most beautiful towns in Andalusia
Its recently-restored old quarter and quintessential pedestrianised streets are a melting pot of tradition, colours…life. It is a pleasure to lose yourself on its streets and discover countless charming spots.
Leisure and services. As well as the beaches and Old Town, Estepona has leisure facilities typically found in a large city; The AUDITORIUM FELIPE VI, the ORQUIDARIUM, the ARQUEOLOGICAL MUSEUM, the new ATHLETICS STADIUM, the PERMANENT FAIR GROUND as well as health centres and the brand new CHARE Hospital just a few minutes away.
It is worth mentioning that the Project to be carried out next to ISIDORA LIVING is that of a leisure and cultural centre which will link the fisherman’s port with the remodelled Old Town and will have the second largest library in Europe with an area dedicated to a music school. A large square with a viewpoint and underground parking which will undoubtedly become an emblem of the city.
Isidora Living,
an expression of Mediterranean style
ISIDORA LIVING is a marvellous Residential Development with 102 apartments and penthouses, divided into two blocks, each with 51 homes, with 1, 2 and 3 bedrooms, located in Estepona town centre, on the Costa del Sol, Malaga. And best of all, it is just a 5-minute walk from La Rada Beach and the old quarter.
ISIDORA LIVING reflects the Mediterranean lifestyle, its light, its happiness and the tranquillity of living a trouble-free life.
Solarium
The apartments have been designed to make the most of the outside light, the insulation stabilises the outside temperature, sustainable housing with great energy savings, guaranteeing minimum environmental impact.
Air conditioning as standard.
Decoration pack availble
A style adapted to the Mediterranean, where the kitchen and the living room are combined to create the most dynamic space in the home, the daylight and the breeze flow freely through light and bright interiors.
Spacious bedrooms to enjoy moments of tranquillity, thinking that you are living in the best possible place, in a house full of life.
Communal areas
If you like, you can enjoy your free time in the complex:
• Swimming pool for adults and another for children, with surrounding garden.
• Communal gardens with a tropical design and automatic irrigation.
• Bollard lighting of outside paths to avoid light pollution.
• Pre-installed customised charging stations for electric vehicles in the garage area. • Fully equipped gym with garden area.
• Co-working / co-living space. • Outdoor barbecue area.
• Outdoor children’s play area.
And much more…
Co-working / co-living space
ISIDORA LIVING adapts to current needs and has a space for sharing, coworking and coliving.
– WIFI connection.
– TV.
– Low kitchen unit to place coffee
machine, kettle, printer…
– Mobile phone charging points. – Piped music.
• In-house music system.
FUNDAMENTY I STRUKTURA
• Reinforced concrete foundations with perimeter wall of reinforced concrete in buried areas, including exterior waterproofing with perimeter drainage.
• Structure is formed with reinforced concrete slab and reinforced concrete pillars. In accordance with current regulations.
DACH
• The roof is prepared with an extensive degree of thermal insulation, bilayer membrane with extruded polystyrene thermal insulation, geotextile protection layer and finished with 1st quality tiling in accessible areas and pebble gravel in non-accessible areas.
FAÇADE
• Cladding on facade and exterior areas is with cement mortar rendering on brickwork and painted.
• Exterior closing complies with all requirements to optimize thermal insulation and soundproofing, finished in ‘capuchina’ style with exterior perforated brick and mineral wool thermal insulation and soundproofing. Interior partition walls with a plaster finish or dry partition walls are executed with plasterboard panels.
PARTITION WALLS AND INSULATION
• Interior partition walls with double hollow brick, dry partition walls with plasterboard panels.
• Walls between apartments are formed by double wall hollow brickwork, dry partition walls with plasterboard and mineral wool soundproofing sealed with anti-resonance strips.
STOLARKA ZEWNĘTRZNA
• First quality exterior carpentry in lacquered aluminum or PVC in a colour to be defined by Project Management and in a contrast colour to the facade. Carpentry with Thermal break (RPT) and micro ventilation system.
• All doors and windows are ‘Climalit’ double glazed.
• Exterior roller blinds in bedrooms
STOLARKA WEWNĘTRZNA
• Security entrance door to the property.
• Internal wooden doors, modern design and lacquered in a colour yet to be defined by Project Management. Micro ventilation system included.
• Built in wardrobes in the bedrooms with doors in the same design and colour as internal doors. Lined interiors with suitcase shelf and metallic bar for hanging.
• Open dressing area in master bedroom depending on the type of home. Lined interiors, suitcase shelf and metallic bar for hanging.
POSADZKA
• Floating floorboards with anti-impact laminate in living room, kitchen, bedrooms, entry hall and corridors.
• First quality tiles on bathroom floors.
• First quality anti-slip tiled floors on terraces and accessible roofs.
• Polish cement flooring in garages and parking area.
INTERIOR CLADDING
• Vertical walls in bathrooms are combined with first quality tiles (wet walls) and painted areas.
• Plaster false ceiling in bathrooms and kitchen as well as different areas of the home.
• The remaining walls in the home are plaster rendered with a fine and smooth plaster to be painted with a smooth light colour plastic paint.
SANITARY WARE AND PLUMBING
• First quality vitrified porcelain sanitary ware in white colour with shower tray depending on the type of home.
• Built in wash basins in integrated sink unit in bathroom.
• First quality Chrome mixer taps.
• Sanitary water system in accordance with current regulations, with independent stopcock for each ‘wet’ area.
• Hot and cold-water installation in accordance with regulations with cross-linked polyethylene pipes (PER).
• Home system for hot water supply by means of solar panels with back up supply by electric water heater.
• Community accumulator tanks with pressure group to guarantee uniform and continuous water pressure.
ELECTRICITY
• Electrical installation in accordance with Low Voltage Electrical Regulations. • “High” grade of electrification.
• First quality switches and mechanisms.
INSTALACJE SPECJALNE
• Telecommunications installation in accordance with Common Telecommunications Infrastructure Regulations. Adapted for Optic fiber and coaxial cable to provide all digital options to each home.
• Ventilation in homes according to CTE. Micro-ventilation integrated in carpentry and extraction outlets in bathrooms and kitchen ceilings.
• Air-conditioning installation for air-air system, with Climaver type fibre ducts or similar and supply and return grilles lacquered in white.
• Electronic video entry phone.
• Fully fitted kitchens including top quality ceramic hob, extractor fan and oven. Other electrical appliances as well as furniture for washing machine, fridge freezer, hot water heater and pantry cupboard will be optional and at extra cost.
COMMUNAL AREAS
• Entrance hall with porcelain tiles and walls rendered in different materials and using different decorative elements according to the design by Project Management.
• Lift Access to all floors and parking. Independent vestibules with garages.
• Polished concrete floors in basement car park.
• Automatic door with remote control for vehicle access.
• Fire detection system with sensors and sirens.
• Mechanical ventilation in garage with fire and CO2 detectors connected to a central alarm.
• Adult and children’s swimming pool with gardens in the surrounding area.
• Communal tropical gardens with automatic irrigation system.
• Exterior pathway lighting from beacons to prevent light pollution.
• Pre-installation of individual charging point for electric car in the garage area.
• Gymnasium in an enclosed and covered area, with fully equipped multidisciplinary equipment and an outdoor garden area.
• Coworking / Coliving space in an enclosed and covered area, as well as an outdoor recreation and reading area. Equipped with piped music, USB sockets for mobile phone recharging and low kitchen unit for internal use.
• Outdoor barbecue area with terrace space for the installation of tables and chairs.
• Children’s play area.
• Area for intelligent mailboxes or parcel boxes in communal areas.
Proszę śledzić naszą stronę internetową, aby uzyskać więcej obiektów: https://seawings.es/en/houses-for-sale/
PYTANIA? JESTEŚMY TUTAJ ABY POMÓC
Masz pytania dotyczące tej nieruchomości lub potrzebujesz pomocy w znalezieniu większej liczby nieruchomości, które idealnie odpowiadają Twoim wymaganiom? Wypełnij poniższy formularz, a ja skontaktuję się z Tobą tak szybko, jak to możliwe. Masz pytania dotyczące tej nieruchomości lub potrzebujesz pomocy w znalezieniu większej liczby nieruchomości?
Więcej właściwości
Skontaktuj się z nami, aby uzyskać szczegółowe żądanie
Skontaktuj się z nami i daj nam znać, czego szukasz, a my zbadamy rynek.



