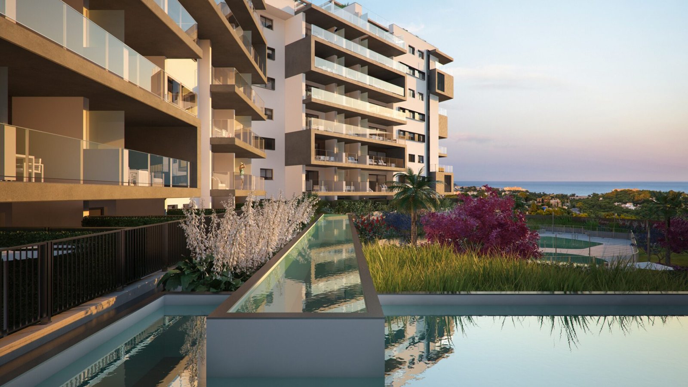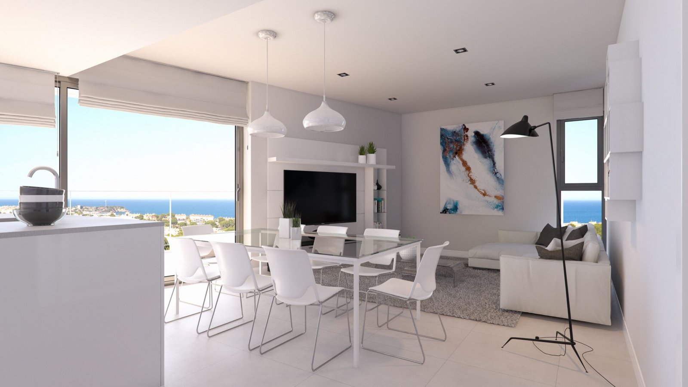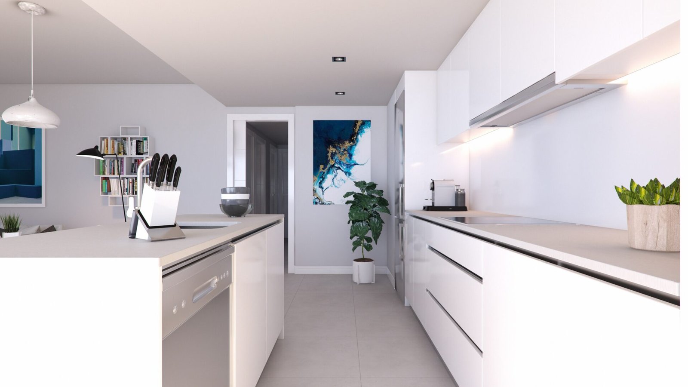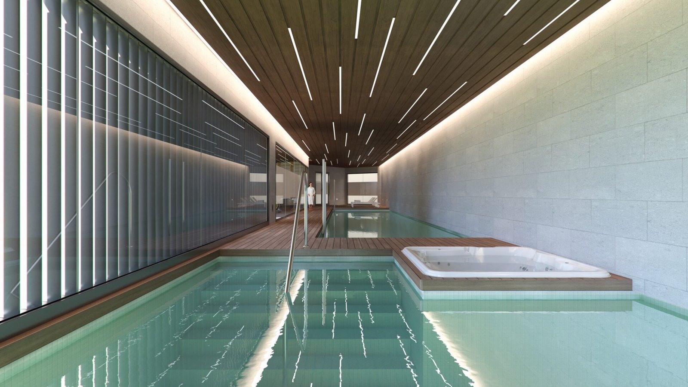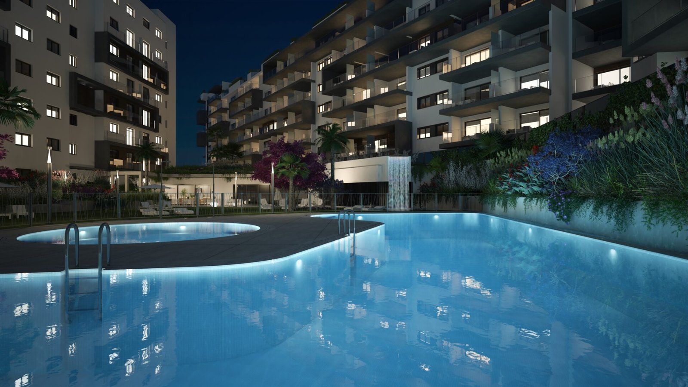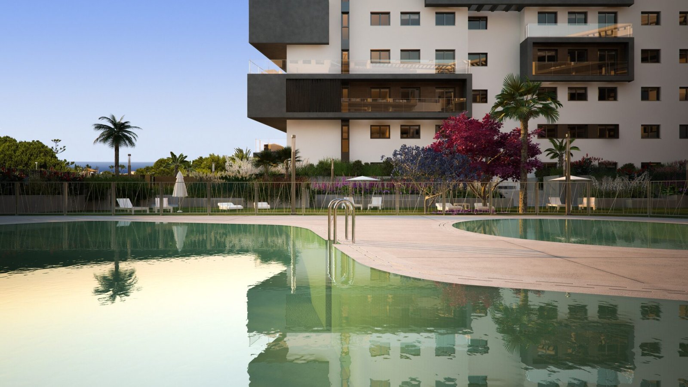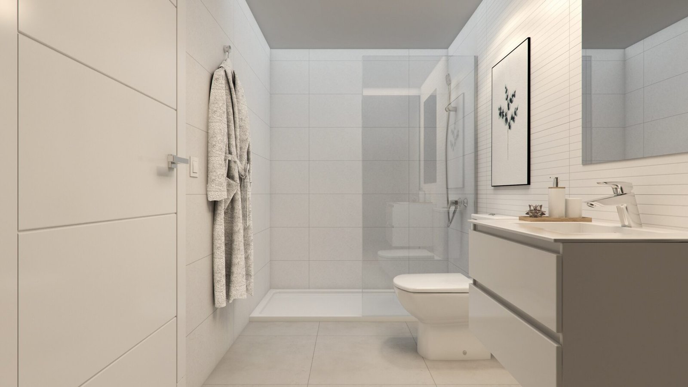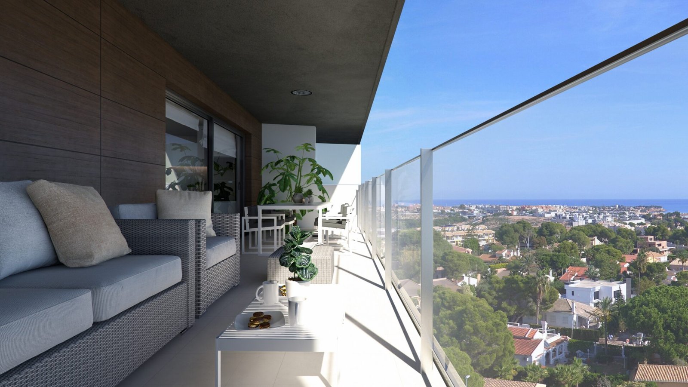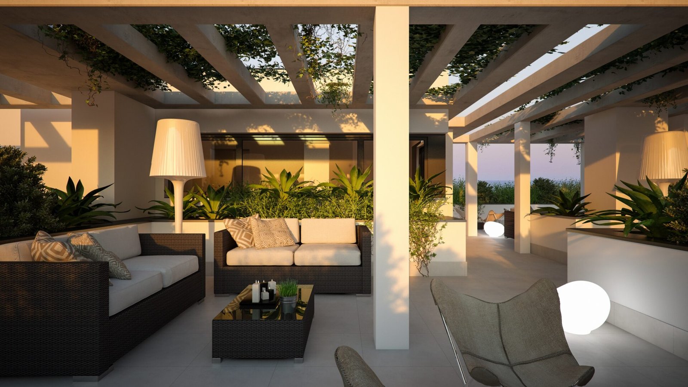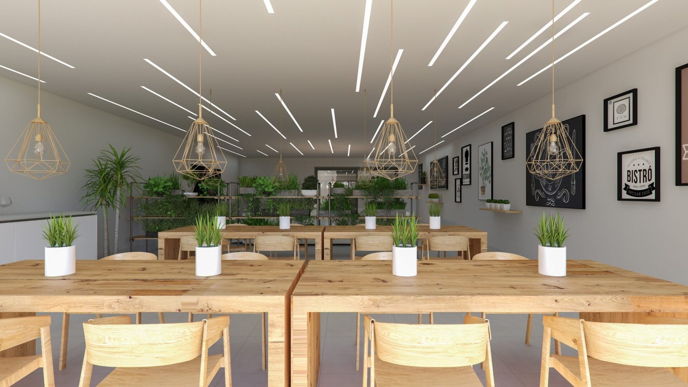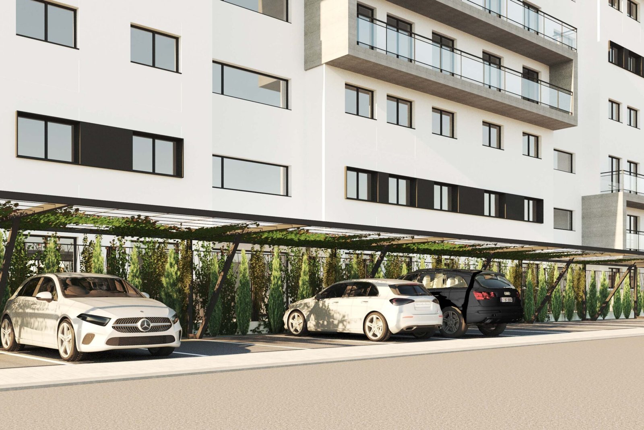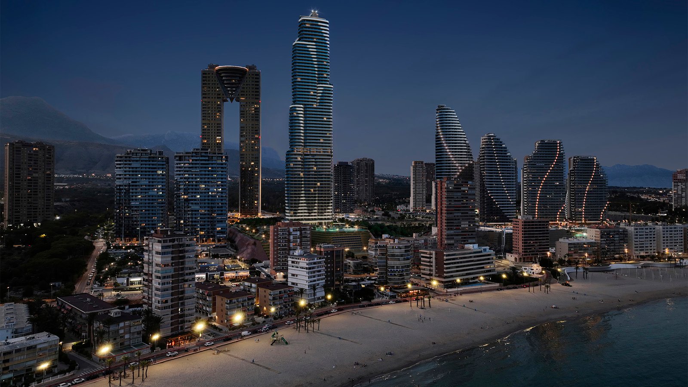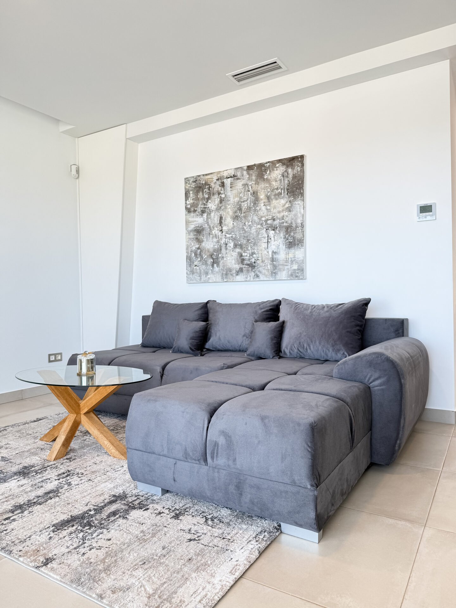New modern apatrments – Sea Gardens in Dehesa de Campoamor
LOCATION: Dehesa de Campoamor Alicante, Spain
STATUS: Under Development
EXPECTED COMPLETION DATE: End of 2026
FOUNDATIONSAND STRUCTURE
The building’s structure rests on the ground by means of a superficial foundation, consisting of reinforced concrete footing and bracing beams, according to the project’s specifications and the Technical Building Code (CTE in Spanish). Structure with pillars, beams, and bidirectional reinforced concrete slabs.
FACADE AND EXTERIOR JOINERY
For the facade cladding, we have chosen a combination of systems that improve substantially the thermal-acoustic performance compared to the traditional systems. The predominant system is the EIFS (Exterior Insulation Finishing System), which bases its insulation improvement by generating a continuous building envelope, avoiding the appearance of thermal bridges. Other textures such as exposed concrete, porcelain wood effect tiles or aluminium composite panels will also be used. This way, we will achieve different textures and colours, according to the facade plans. This system will be supported on a sheet of half-foot thick perforated solid brick.
Continuing with the line of providing the best standards of thermal and acoustic insulation for the home, we have chosen a lacquered aluminium exterior joinery with thermal bridge breakage (TBB). In bedrooms, they will be sliding or hinged, according to the plan and the needs of the room, the darkening of the windows will be done through aluminium blinds with thermal insulation and manual operation. Thanks to the glazing with low emission glass, you will always enjoy the perfect temperature, both in summer and winter.
ROOFING
The roofs will be flat and accessible, with finishes allowing its use, equipped with anti-slip floor, on the zones that protect home areas. On the areas of cantilevered terraces, they will be carried out by means of waterproofing and stoneware flooring. In the top floor homes, which will have solarium, their finishes will be the same as the one of the terraces. The covered area of the installations will have gravel protection.
BRICKWORK AND INSULATIONS
In order to ensure a perfect thermal and acoustic insulation between the homes, we have established a mixed system of brick and laminated gypsum partition lining on each side. It is added to the composition, in both sides, a panel of high-performance mineral wool that ensures every home’s privacy.
The exterior layer will be carried out in a half-foot solid perforated brick, to which a laminated gypsum panel will be added on the inside.
CLADDINGAND FLOORING
All the rooms of the home will have continuous false ceilings with laminated plasterboard, except for the bathroom that, as the air conditioning machine is installed, will have a removable false ceiling.
We have chosen a series of top-quality porcelain stoneware models, both for homes and paving areas with a high pedestrian transit, being anti-slip in outdoor community areas and non-private terraces. Inside the homes, between the face of the walls and the flooring a white skirting board will be placed, It is worth highlighting that for the ceramic wall tiles in bathrooms it will possible to choose from a series of top quality and modern design.
INTERIOR DOOR
The home has an elegant, armoured door equipped with a security lock and a smooth satin chrome- coloured knob.
In the design of the interior doors, we can highlight the horizontal grooves, also finished in white, with smooth satin and chrome handles. Regarding the wardrobes, we have planned modular structures in white to match the interior doors, which can be folding or sliding, according to the room. The wardrobes are lined with white board, provided also with interior shelf for the division between the top compartment and the hanging rod.
SANITARY WARE AND TAPS-
“STYLE AND TECHNOLOGY FOR MORE EFFICIENT CONSUMPTION”
In the main bathroom, there will be a washbasin integrated in a two-drawer unit. The secondary bathroom will be fitted with a vitrified porcelain washbasin on a countertop.
All bathrooms have a top quality white vitrified porcelain toilet, Gala Smart brand, and a flat shower tray with fixed glass screen. Hansgrohe brand mixer taps with chrome finish.
BATHROOM FITTINGS AND FAUCETS
In the main bathroom there will be a sink integrated in a two-drawer cabinet. The secondary bathroom will be equipped with a vitrified porcelain washbasin on a countertop. All the bathrooms have a premium quality vitrified porcelain toilet in white colour, Gala Smart brand and flat shower tray with a fixed glass screen.
The faucet is mixer tap with Chrome finishes from the Hansgrohe brand.
KITCHENS
We propose a modern and very attractive design for the kitchens, which will be handed over equipped with low and top high-capacity cabinets and elegant compact quartz kitchen fronts and countertops. The appliance equipment includes a Hood, ceramic hob, electric oven, refrigerator, microwave, stainless steel sink built-in under the worktop and mixer taps
AIR CONDITIONING AND HOT WATER
For a better efficiency in your home, we have provided a modern installation of hot and cold air conditioning by means of ducts with supply and return grilles in living room and bedrooms. The temperature control is carried out with a thermostat located at the main room.
The hot water system is generated by means of an innovative aerothermal system, which minimizes the use of fossil energy, which will produce great saving in your energy bill.
PLUMBING AND SANITATION
The internal water network of the house is distributed through high-technology pipes of cross-linked polyethylene, a material highly resistant to high temperatures and abrasion, and the sanitation network through conduits with acoustic attenuation.
ELECTRICITY AND TELECOMMUNICATIONS
The rooms have top quality designer fixtures in white colour. On the terraces we have also planed an electrical outlet and installation of light fixtures with a led system.
For a better comfort, the homes also have television and data sockets in all rooms, except for the bathrooms. The terraces and solarium will have television socket. Courtesy lighting: the homes will have the installation of ONE led light per room.
So that our customers do not lose contact with their country of origin, television signal capturing equipment is included for free in Spanish, English, French and German languages.
ENTRANCE AND COMMON AREAS
The residential complex has different pedestrian accesses, adapted for people with reduced mobility. Fenced in the whole perimeter, the urbanization has a sentry box for access control, automatic video intercom and two access doors to the garages.
The hallways have been designed with first quality material and pavement and low-consumption lamps have been considered for the lighting. The lighting of the hallway and stairs will be activated by motion detectors.
In order to enjoy the exercise, wide garden areas have been arranged, with urban furniture, children’s play area, a great outdoor swimming-pool next to a smaller one for children, interior heated pool, as well as a gym room and, finally, a space to park the bicycles.
The pool area will have a large lawn with garden and areas to sunbathe, where showers and toilet will be installed.
Finally, we have also arranged a common hall next to the swimming-pool and a Chill out on the rooftop, perfect to hold gatherings with family and friends
- GARAGE
From the homes, you will have direct access to the garage and storage rooms with the lift, through the hallways.
For the garage, we have planned an enclosure with reinforced concrete wall with a waterproofing treatment. Lighting system with high efficiency LED lamps.
The garage will have storage rooms.
The garage has preinstallation of charge of electric vehicle
- LIFTS
Every entrance hall has electric lift with automatic doors, being suitable for use by people with reduced mobility. The doors are made of stainless steel on the ground floor and in the rest of floors will be of painted sheet metal.
BLOCKS 4 and 5:
PACK A: 11.000€ + V.A.T. (Exterior garage, basement storage room)4
PACK B: 15.500€ + V.A.T. (Garage and basement storage room)5
PACK C: 18.500€ + V.A.T. (Large garage and storeroom in basement)
Please folow our website for more objects: https://seawings.es/en/houses-for-sale/
QUESTIONS? WE ARE HERE TO HELP
Do you have any questions about this property, or need help finding more properties that perfectly suit your requirements? Fill in the form below and I will get back to you as soon as possible. Do you have any questions about this property, or need help finding more properties.
More properties
Contact us for specific request
Contact us and let us know what you’re looking for and we will investigate the market.

