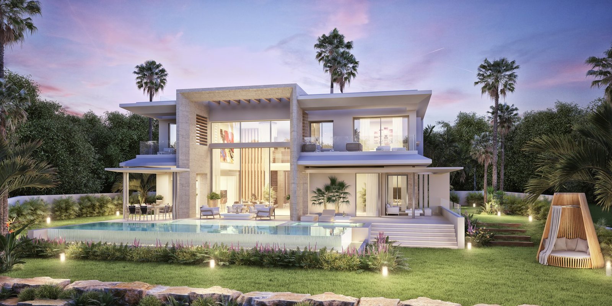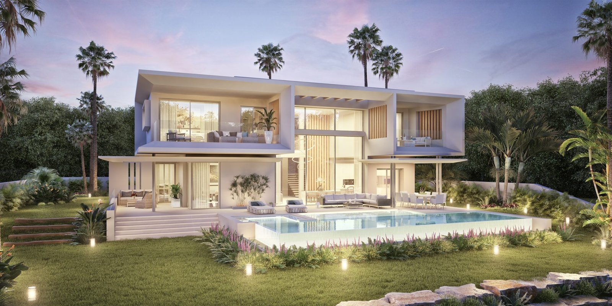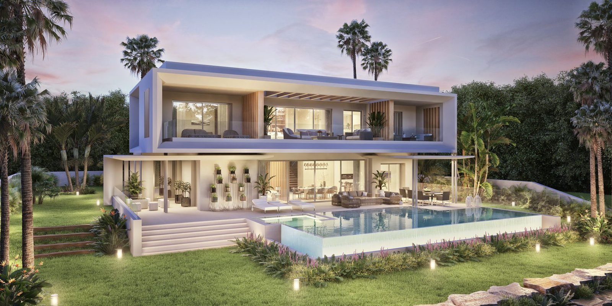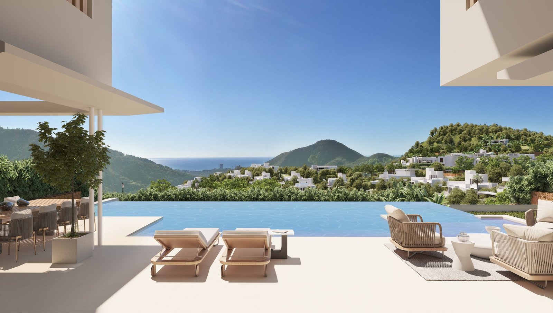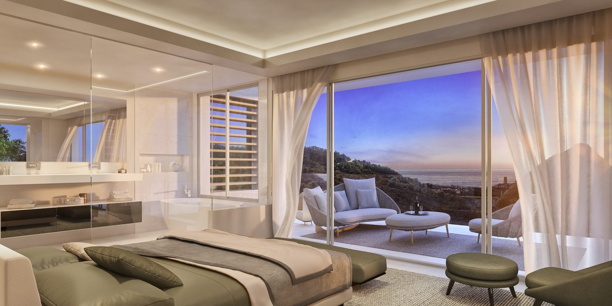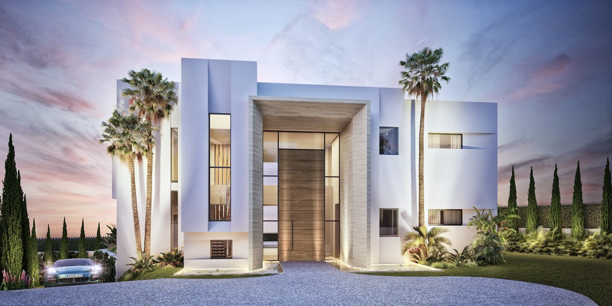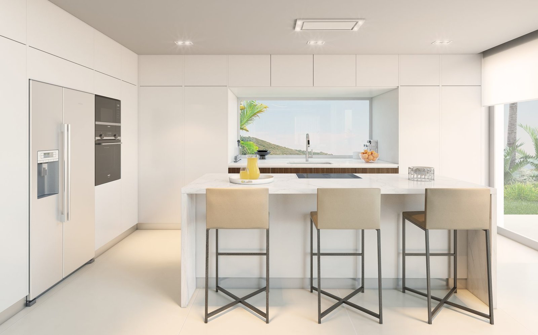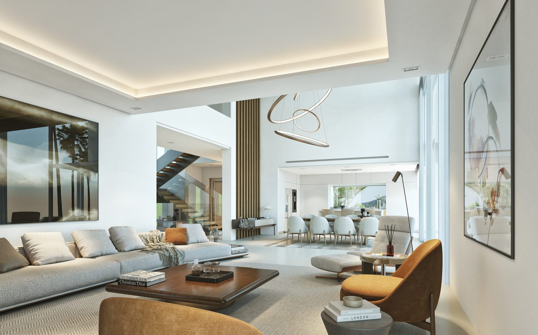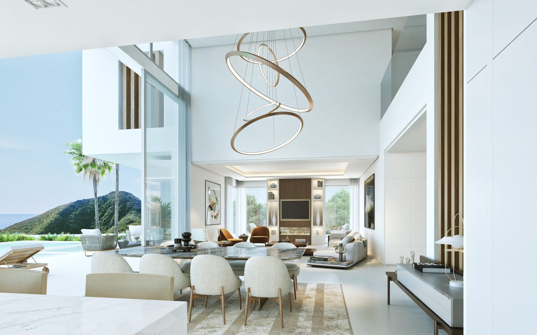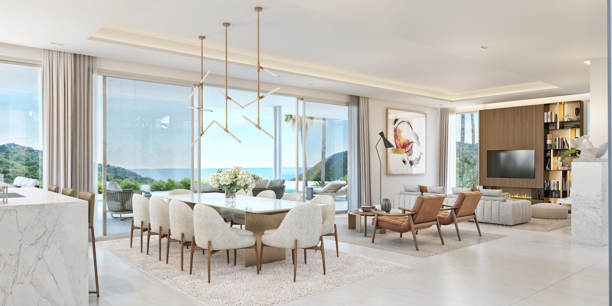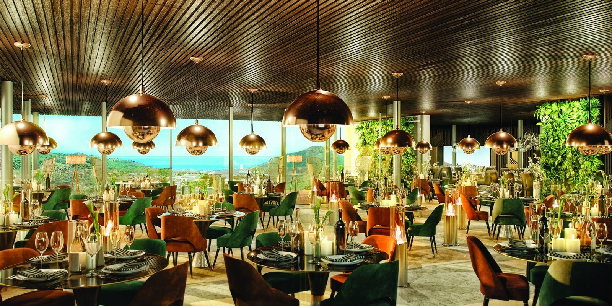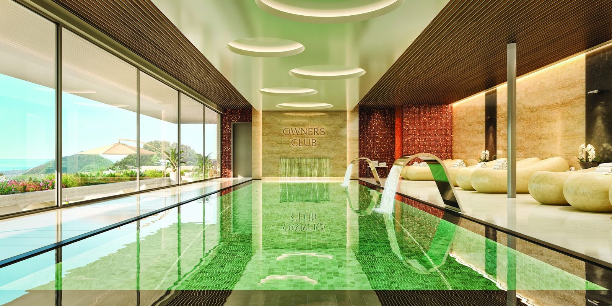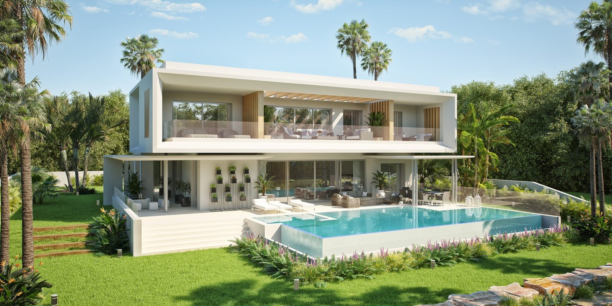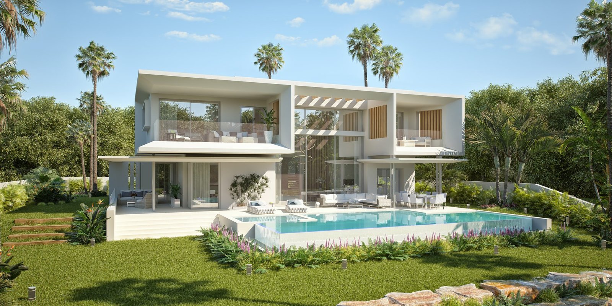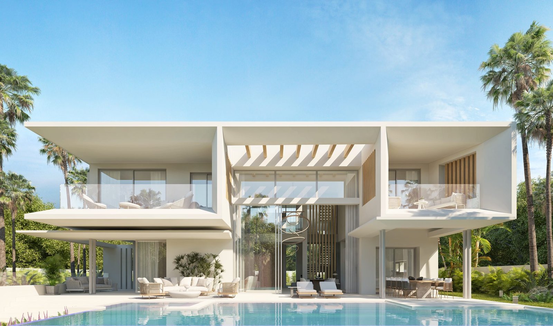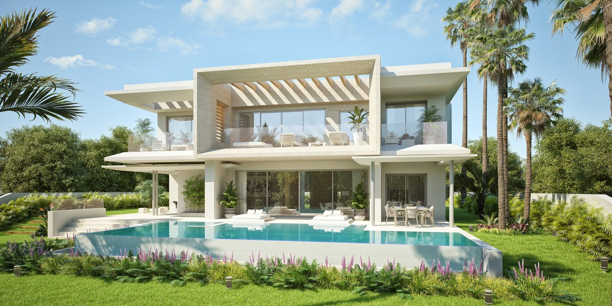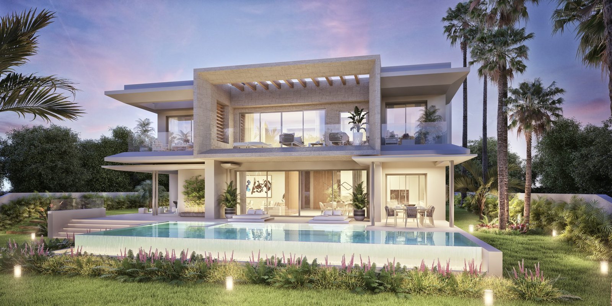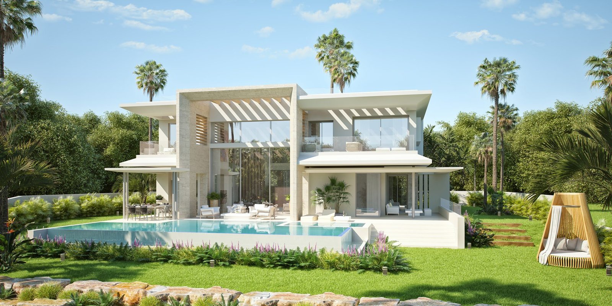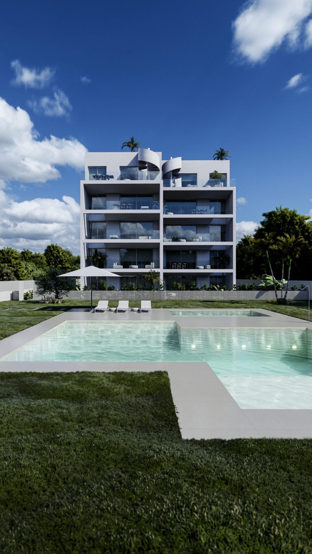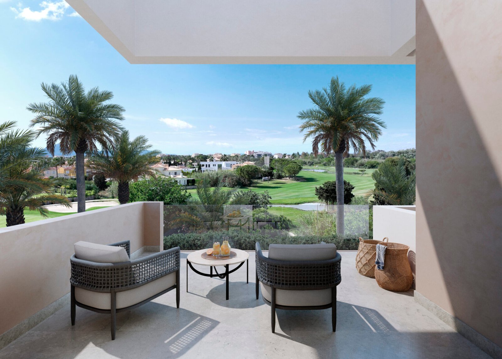Nuevas Villas de Lujo - The Gallery By Minotti, Marbella
UBICACIÓN: Marbella, Málaga, España
ESTADO: En desarrollo
FECHA DE FINALIZACIÓN PREVISTA: Finales de 2024
En €2,950,000 A €4,200,000
The Gallery by Minotti, Excepcional complejo de 33 villas de lujo de diseño Minotti
Un incomparable nueva comunidad cerrada de villas de lujo con Servicios de un complejo de 5 estrellas
La Galería / Lujo sin límites
Bienvenido a una nueva forma de vida, que ofrece a la vez aislamiento y una comunidad vibrante, y donde los servicios, la seguridad y la calidad de vida son una prioridad.
Un exclusivo complejo residencial cerrado de villas de última generación enclavado en las colinas de Palo Alto, a tiro de piedra del centro de Marbella, que ofrece un extraordinario estilo de vida con comodidades y servicios de 5* para una vida de lujo sin complicaciones. Un concepto enmarcado en un entorno único, rodeado de una naturaleza impresionante en un entorno extraordinario y tranquilo con espectaculares vistas sobre el valle y el mar Mediterráneo.
La Galería está concebida en torno al principio del "arte de vivir", en el que el bienestar se convierte en la cuestión definitoria que impulsa el diseño y el desarrollo.
Cuatro estilos de villas / Diseñe su casa ideal
La Galería presenta una colección de exquisitas villas privadas, bellamente integradas en la impresionante naturaleza circundante, con un concepto innovador que permite la personalización y la flexibilidad para crear una villa que satisfaga sus necesidades y exigencias.
Cuatro espectaculares opciones de diseño para elegir: Monet, Van Gogh, Klimt y Pollock. Todas ellas con más de 800 m2 construidos y con disponibilidad de cuatro o cinco dormitorios en suite, techos altos, jardines paisajísticos y piscinas. Arquitectónicamente armoniosas, con materiales de la más alta calidad y las últimas tendencias en diseño y tecnología.
Villa Klimt
CINCO DORMITORIOS / SALÓN DE TECHOS ALTOS / PISCINA INFINITA DE AGUA SALADA / ASCENSOR / GRAN PLANTA BAJA PERSONALIZABLE
Villa Van Gogh
CUATRO DORMITORIOS / SALÓN CON TECHO DE DOBLE ALTURA / PISCINA INFINITA DE AGUA SALADA / ASCENSOR / GRAN PLANTA BAJA PERSONALIZABLE
Villa Pollock
CINCO DORMITORIOS / SALÓN DE TECHOS ALTOS / PISCINA INFINITA DE AGUA SALADA / ASCENSOR / GRAN PLANTA BAJA PERSONALIZABLE
Villa Monet
CUATRO DORMITORIOS / SALÓN CON TECHO DE DOBLE ALTURA / PISCINA INFINITA DE AGUA SALADA / ASCENSOR / GRAN PLANTA BAJA PERSONALIZABLE
Promoción inmobiliaria en Palo Alto
The Gallery Marbella by Minotti es un proyecto excepcional con un concepto de estilo de vida que ofrece una nueva forma de vivir, combinando privacidad y una fantástica comunidad. Situado en las colinas de Palo Alto, a poca distancia del centro de Marbella, este exclusivo complejo residencial cerrado cuenta con villas de última generación diseñadas para una vida de lujo.
Rodeado de una naturaleza impresionante y con espectaculares vistas al valle y al mar Mediterráneo, The Gallery by Minotti es un concepto situado en un entorno único que prioriza los servicios, la seguridad y la calidad de vida. Está diseñado pensando en el bienestar y la calidad de vida.
La colección de villas privadas de The Gallery está bellamente integrada con la naturaleza circundante, lo que permite la personalización y flexibilidad para satisfacer las necesidades y demandas de los residentes. Hay cuatro impresionantes opciones de diseño disponibles: Monet, Van Gogh, Klimt y Pollock. Estas 33 villas ofrecen más de 800 metros cuadrados de espacio construido, cuatro o cinco dormitorios en suite, techos altos, jardines paisajísticos y piscinas en parcelas de entre 1.000 y 1.400 metros cuadrados. Son arquitectónicamente armoniosas, con materiales de la más alta calidad y las últimas tendencias en diseño y tecnología. Independientemente del tipo de chalet, se puede construir en la parcela de su elección.
El diseño de interiores desempeña un papel crucial en la creación del hogar perfecto, y en The Gallery es una parte esencial del concepto. Se ha recurrido a la exclusiva marca Minotti Marbella para desarrollar interiores a medida que garanticen una magnífica experiencia vital. Los propietarios pueden trabajar en estrecha colaboración con arquitectos y diseñadores de interiores para conseguir una vivienda personalizada totalmente a medida, incorporando una rica paleta de elementos y detalles decorativos. Además de las características estándar de alta gama, como ascensor privado, cocinas de diseño italiano, chimenea, piscinas infinitas de agua salada, amplias zonas de entretenimiento, la última tecnología y calefacción por suelo radiante, hay disponible una amplia gama de opciones y extras para hacer de cada villa una obra de arte única.
The Gallery Marbella ofrece a sus residentes el privilegio único de un estilo de vida de resort, a sólo cinco minutos de Marbella. Disponen de comodidades y servicios inigualables en la puerta de su casa. Un director de complejo y un equipo de gestión de la propiedad se dedican a satisfacer los deseos y necesidades de los residentes, garantizando un día a día sin complicaciones. La pieza central de la comunidad es el Club de Propietarios, un club exclusivo al que sólo pueden acceder los residentes de La Galería. Cuenta con un impresionante restaurante de alta cocina, elegantes salones y un lujoso spa con piscina cubierta, sauna, hammam y una selección de tratamientos de belleza. Además, hay un gimnasio equipado con la última tecnología, con zonas de entrenamiento cubiertas y al aire libre, diseñado con meticulosa atención al detalle para los más deportistas.
Especificaciones de calidad
#01 Construcción general
Estructura de hormigón armado.
Cerramientos de paredes huecas y placas de yeso laminado en paramentos interiores.
Tabiques interiores de cartón yeso laminado sobre estructura de perfiles de acero galvanizado, con aislamiento térmico y acústico, y resistentes al agua en baños, aseos y cocinas.
Cubiertas y terrazas impermeabilizadas y aisladas térmicamente, acabadas con pavimento cerámico de primera calidad.
Terrazas cubiertas en la planta baja y pérgolas con barandillas de cristal de seguridad en la primera planta.
#02 Equipo
Piscina Infinity privada con rebosadero y depuración mediante clorador salino y dosificador de PH.
Dos plazas de aparcamiento en sótano con apertura automática y mando a distancia.
Acceso peatonal a través de video portero. Parcela totalmente vallada en su perímetro.
Jardines privados con paisajismo autóctono.
#03 Villas Revestimiento interior
Paramentos interiores verticales y horizontales acabados con pintura plástica lisa, acabado mate.
Falsos techos de escayola en toda la casa y "Pladur" en los cuartos de baño.
Revestimientos exteriores
Enlucido con morteros impermeables. Acabado de pintura exterior de primera calidad.
Algunas paredes exteriores se revestirán con gres porcelánico. Living Ceramics Vonn Collection o similar.
Suelos y alicatados
Alicatado porcelánico de primera calidad (gran formato 90×90) en tonos beige con rodapié del mismo material, en toda la vivienda. Colección Living Ceramics Gubi Light o similar.
En terrazas, porches cubiertos y zonas de piscina, el mismo material en su versión antideslizante.
* Opcional: 3 tonos de color y formato 120 x 120. Pavimento para dormitorio acabado en madera de roble natural..
Caminos, acceso al sótano y aparcamiento exterior con hormigón desactivado "in situ" y piezas prefabricadas.
Los peldaños de las escaleras serán de madera de roble natural, similar al suelo de los dormitorios.
Garajes con suelos pavimentados continuos de hormigón pulido de color gris cuarzo.
El revestimiento interior de la piscina será de gresite.
Especificaciones de calidad
#04 Baños Suelos y revestimientos
En los baños principales, las duchas se instalarán in situ con material porcelánico de la misma gama que el pavimento, pero en versión antideslizante y en un formato n adecuado a su tamaño. Marca Living Ceramics, Colección Gubi Light o similar.
Revestimiento en zonas húmedas de baños principales y secundarios con porcelánico formato 30×90 de primera calidad, alternando acabados y texturas en algunas paredes. Cerámica Viva, Colección Gubi Light con detalles en Gubi Taupe o similar.
* Opcional: Gran formato 90 x 270 cm o 120 x 270 cm.
Los aseos estarán equipados con el mismo material porcelánico que los cuartos de baño para el suelo y las paredes húmedas.
* Opcional: Gran formato 90 x 270 cm o 120 x 270 cm.
Sanitarios, grifería, herrajes, accesorios
Baño principal con lavabo doble incorporado sobre encimera de superficie sólida sobre mueble de madera lacada.
* Opcional: Lavabo doble incorporado sobre encimera de porcelana Living Ceramics, colección Gubi Taupe o similar, sobre mueble de madera.
Baños secundarios con lavabo empotrado sobre encimera de superficie sólida sobre mueble de madera lacada.
* Opcional: Lavabo doble incorporado sobre encimera de porcelana Living Ceramics, colección Gubi Taupe o similar, sobre mueble de madera.
Grifería monomando cromada marca Gessi o similar.
Espejo fijado a la pared con una tira de leds cálidos en la parte inferior para retroiluminarlos, cubriendo todo el ancho de la encimera. Sistema eléctrico antivaho en espejos de baño principales y secundarios.
Baño principal con bañera empotrada Duravit modelo D-Code o similar y ducha con rociador mural con función lluvia/cascada y teleducha con mezclador termostático mural.
* Opcional: Bañera empotrada Duravit Vero-Air.
* Opcional: Bañera exenta Hidrobox Space Scene y grifería exenta Gessi, incluida la extensión de la ventana del suelo al techo.
Baños secundarios con ducha mural y mezclador de ducha mural.
* Opcional: Ducha con rociador mural (funciones lluvia/caída) y teleducha con mezclador termostático mural.
Mamparas de cristal en las duchas fijadas al techo y a las paredes.
Sanitario suspendido Geberit modelo One o similar, con cisterna empotrada y pulsador mural Geberit Sigma, en color metálico cepillado o similar.
* Opcional: Inodoro bidé Geberit empotrado. Asientos de inodoro con accesorios Soft-Close System Design en baños. Toallero eléctrico en baño principal
#05 Carpintería interior
Puerta de entrada principal chapada en madera. Altura 2,90 m con manilla y cerradura de seguridad.
Puertas interiores y frentes de armario acabados en madera, de 2,40 m de altura.
Las puertas interiores tendrán un sistema de cerrojo mate oculto y herrajes de primera calidad.
Armarios con interior forrado en melamina Carré o similar.
* Opcional: Armario con cama integrada para hacerlo compatible con el uso de oficina en los dormitorios 1 y 3
* Opcional: Configurador interior con maletero, barra de colgar y cajones.
* Opcional: Caja fuerte camuflada en uno de los armarios.
#06 Carpintería exterior
Toda la carpintería exterior de aluminio (marca CORTIZO o similar) en color a definir y con rotura de puente térmico.
Todas las ventanas abatibles tendrán cerradura de seguridad y manilla en cada hoja.
Doble acristalamiento CLIMALIT en diferentes espesores según el tamaño.
Parasoles textiles exteriores para protección solar. Ascenso al solarium mediante escalera escamoteable. Preinstalación para cortinas motorizadas.
#07 Cocinas
Cocinas alicatadas con el mismo material porcelánico que el resto de la casa.
Cocina de diseño con armarios altos y bajos de gran capacidad. Fabricante Gunni & Trentino o similar.
Encimera de material compacto. Silestone o marca similar.
Cocina totalmente equipada con placa de inducción, horno, microondas, frigorífico-congelador americano, lavavajillas integrado, extractor de humos montado en el techo.
* Opcional: Enfriador de vino.
* Opcional: Lavabo doble.
* Opcional: Grifo de agua hirviendo. * Opcional: Sistema de ósmosis.
Lavadero en sótano con armarios altos y bajos de gran capacidad. Fabricante Gunni & Trentino o similar. Encimera de material compacto. Silestone o similar. Equipado con lavadora y secadora.
* Opcional: Lavabo doble.
Electrodomésticos SIEMENS o marca similar. * Opcional: Electrodomésticos MIELE.
Informe de calidad
#08 Instalaciones Fontanería - Saneamiento
Red de drenaje en tuberías de PVC, serie B para desagües y bajantes en PVC insonorizado. Drenaje exterior en red subterránea n PVC SN4
Distribución de agua caliente y fría con tuberías de polietileno reticulado en el interior de la vivienda, revestidas con coquillas aislantes.
Equipo de producción de agua caliente mediante Bomba de Calor de aire acondicionado.
Tomas de agua en terrazas. Riego de jardines.
Electricidad - Televisión Telecomunicaciones
Los mecanismos del salón y los dormitorios serán de la marca Basalte o similar.
El cuadro eléctrico se ubicará dentro del armario de instalación en el interior de la vivienda con un espacio reservado para los equipos domóticos. Se han considerado tres Racks (uno por planta) para alojar los elementos domóticos.
Luminarias en pasillos, cocina y baños.
Luminarias en terrazas y jardín.
Cargadores USB de pared en dormitorios y cocina.
Tiras de LED atenuadas en salón y dormitorios.
Toallero eléctrico en baño principal y preinstalación en baños secundarios.
Instalación para la recepción de canales nacionales.
Toma de TV. RF+RI. En salón y dormitorios.
Toma de teléfono con enchufes RJ-11 situada en cocina, salón y dormitorios.
Toma de datos con conectores RJ-45 situada en el salón y en el dormitorio principal.
Canalización de fibra óptica.
Instalación de energía solar fotovoltaica de apoyo.
Aire acondicionado y ventilación
Unidad de bomba de calor por planta (planta baja y primer piso). Unidad interior para cada dormitorio y sala de estar.
Conductos rectangulares de fibra de vidrio revestidos exteriormente con papel de aluminio tipo Climaver Neto o similar.
Ventilación automatizada de doble flujo con filtrado eficaz y recuperación de energía.
Suelo radiante hidráulico en planta baja y primer piso. Suelo radiante eléctrico en los cuartos de baño.
Domótica
Instalación avanzada con:
Control de iluminación de todas las tiras LED y tomas de luz, así como circuitos adicionales controlados ON-OFF en el salón y los cabeceros de los dormitorios.
La conmutación y las escenas se pueden controlar a través de dispositivos murales Basalte y Zennio (teclados, pulsadores y pantallas táctiles), así como en la APP Basalte Home. Se puede instalar en smartphones y tablets tanto para sistemas operativos Apple como Android.
Mando a distancia doméstico a través de la APP.
Escenas generales de encendido y apagado, así como salida parcial.
*Sonos Multiroom Audio opcional para 4 zonas (ampliable bajo licencia).
Control del aire acondicionado con termostato por habitación. Control de encendido y apagado de la iluminación del jardín.
Mecanismos Basalte en zonas principales y Zennio en el resto de la casa.
Termostato. Video portero.
Seguridad
Instalación de CCTV en el camino interno exclusivo de las villas con control de acceso de vehículos. Todos ellos gestionados desde el edificio Gate.
Instalación de alarma mediante canalización oculta con:
Teclado de acceso
Detectores de presencia por infrarrojos en habitaciones Detectores volumétricos exteriores
Detectores combinados de humo y temperatura Sirena
Detectores de contacto magnético en ventanas
Informe de calidad
#09 Opcional General
Paquetes de seguridad.
Packs de domótica. Ampliación a dispositivos inteligentes Basalte como: teclados capacitivos, soportes de pared para iPad, pantallas táctiles, termostatos inteligentes con sonda de temperatura, mando a distancia y mecanismos de diseño.
Sistema de audio y vídeo multisala para un número ilimitado de zonas. Configurador en línea para la distribución interior de los armarios. Ascensor eléctrico Thyssenkrupp Sinergy 100, o similar. Toallero eléctrico en baños secundarios. Mosquiteras en las ventanas.
Motores de cortina controlados por domótica.
Escalera exterior que conduce al solarium.
Aumento de la superficie de los paneles solares.
Videoportero wifi controlado por domótica.
Sótano
Spa en sótano equipado con lavabo doble, inodoro, ducha y sauna. Klafs o marca similar.
Dormitorio de invitados + baño integrado en 2 tamaños.
Sistema de aire acondicionado con unidad de bomba de calor aerotérmica. Pozo de luz natural.
Refrigeración de la vinoteca.
Estación de recarga de vehículos eléctricos.
Cerradura eléctrica de seguridad con código.
Planta baja
En
Chimenea en modelo de salón: "Valentino" de Planika fires, o similar.
Tabique móvil entre el vestíbulo y el salón.
Tabique móvil entre la cocina y el salón.
Exterior
Barra de apoyo de la terraza.
Radiadores en el techo de la terraza.
Ventiladores de techo para terrazas.
Piscina
Bañera-cambiador exterior.
Jacuzzi integrado y cubierta automática. Piscina climatizada y cubierta automática. Chorro de natación contracorriente.
Cuello de cisne.
Jardín
Isla de barbacoa exterior
Primera planta
En
Chimenea en salón modelo: "Valentino" de Planika fires, o similar (sólo en villas de 5 dormitorios).
Tabique móvil entre el dormitorio y el cuarto de baño principal.
Estas especificaciones se dan a título meramente descriptivo y pueden estar sujetas a cambios o modificaciones por razones técnicas y jurídicas, o por decisión del director del proyecto, sin merma de la calidad.
Aspectos destacados del desarrollo
- COMPLEJO DE 33 CHALETS DE LUJO EN PALO ALTO
- COMUNIDAD CERRADA
- A POCA DISTANCIA DE TODO TIPO DE SERVICIOS
- VISTAS PANORÁMICAS AL MAR Y A LA MONTAÑA
- PROPIEDADES TOTALMENTE PERSONALIZABLES
- PARCELAS DE 1.000 A 1.400 M2
- VIVIENDAS DE CUATRO TIPOLOGÍAS ENTRE 5 Y 6 DORMITORIOS
- CLUB SOCIAL COMUNITARIO
- SPA COMUNITARIO, CON PISCINA CUBIERTA, HAMMAM Y SAUNA
- GIMNASIO
- COCINAS EQUIPADAS CON ELECTRODOMÉSTICOS DE ALTA GAMA
- CALEFACCIÓN POR SUELO RADIANTE (ELÉCTRICA EN LOS BAÑOS)
- DOMÓTICA
- PISCINAS PRIVADAS DE CLORACIÓN SALINA
- CORTIZO O CARPINTERÍA EXTERIOR SIMILAR
Características
- Vistas panorámicas al mar
- Seguridad
- Instalaciones de spa
- Gimnasio
- Aparcamiento
- Cerca de la ciudad
- Privacidad
- Ubicación de primera clase
- Diseño moderno
- Piscina infinita
- Vistas a la montaña
- Conserje
- Terraza
- Jardín
- Aire acondicionado
- Cerca de servicios
- Cualidades de lujo
- Cerca de Golf
- Gestión de alquileres
- Comunidad cerrada
- Piscina cubierta climatizada
- Grandes terrazas
- Piscina
- Calefacción por suelo radiante
- Parcela privada
- Proyecto Botique
- Casa de diseño
- Plan de inversión
Instalaciones de alta gama / Servicios excepcionales
The Gallery es una exquisita urbanización cerrada que cuenta con numerosos servicios para satisfacer el exclusivo estilo de vida de sus residentes. Desde el elegante Gatehouse hasta el sereno Serenity Valley, esta comunidad ofrece una experiencia de vida de primera calidad.
- Gestión de la propiedad
- Pista de tenis
- Mercado agrícola #
- Co-working
- Gatehouse
- Club de propietarios
- Director del complejo
- Área Chip & Putt
- Restaurante de alta cocina
- Valle de la Serenidad
- Equipo de conserjería
- Spa y gimnasio
Personalización
Además de la arquitectura a medida, cada propietario puede trabajar #01 estrechamente con todo el equipo de arquitectos e interiordiseñadores para conseguir un proyecto personalizado y a medida.
casa con una rica paleta de elementos decorativos y detalles.
Concepto
Un briefing personal define el concepto de diseño adaptado a sus gustos y necesidades.
Diseño
Proporcionamos los detalles recopilados a nuestro equipo de arquitectos para que adapten el diseño a sus requisitos y lo presenten para su aprobación.
Ejecución
Nuestro equipo se asegurará de que su villa esté terminada a la perfección, hasta las cucharillas si es necesario...
Además de las características de gama alta estándar, incluyendo un ascensor privado, cocina de diseño italiano, chimenea, piscinas infinitas de agua salada, amplia zona de entretenimiento, lo último en
y calefacción por suelo radiante, se propone una amplia gama de #02 opciones y extras para hacer de su villa en The Gallery Marbella una obra de arte personal.
VILLARROEL/ Arquitectura
VILLARROEL es un estudio de arquitectura internacional centrado en el diseño arquitectónico, la planificación urbana y el diseño paisajístico. Durante 50 años, los diseños de VILLARROEL han combinado con éxito la sofisticación, la racionalidad tecnológica y la arquitectura del siglo XXI con las tradiciones vernáculas y los orígenes de la región mediterránea.
La filosofía de diseño de la empresa se basa en un profundo respeto por la naturaleza y la "escala humana", así como por las tradiciones y costumbres locales. Este "enfoque de diseño integral" ha recibido reconocimiento internacional, sobre todo en los sectores turístico y residencial.
Minotti/ Interiorismo
Hoy en día se entiende que, en la creación de un hogar perfecto, el diseño interior de la casa es una parte elemental de todo el concepto y debe planificarse preferentemente en conexión con su arquitectura.
Para más información, visite nuestro sitio web: https://seawings.es/en/houses-for-sale/
¿PREGUNTAS? ESTAMOS AQUÍ PARA AYUDARLE
¿Tiene alguna pregunta sobre esta propiedad, o necesita ayuda para encontrar más propiedades que se adapten perfectamente a sus necesidades? Rellene el siguiente formulario y me pondré en contacto con usted lo antes posible. Tiene alguna pregunta sobre esta propiedad, o necesita ayuda para encontrar más propiedades.
Más propiedades
Póngase en contacto con nosotros
Póngase en contacto con nosotros, díganos qué busca e investigaremos el mercado.

