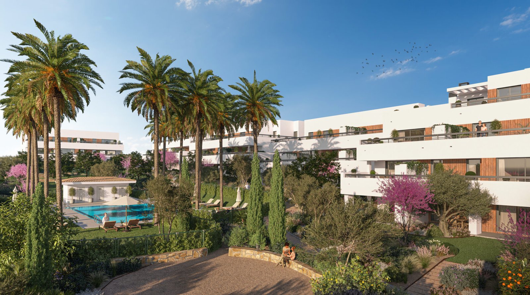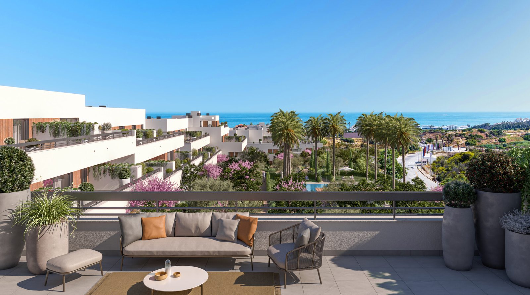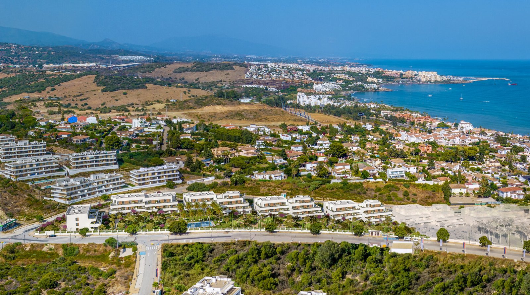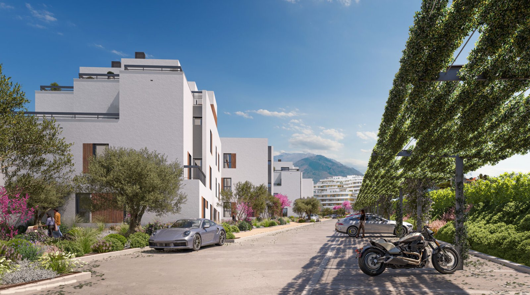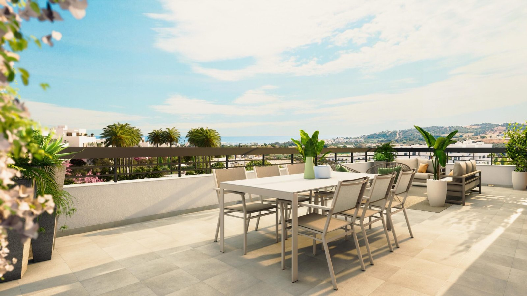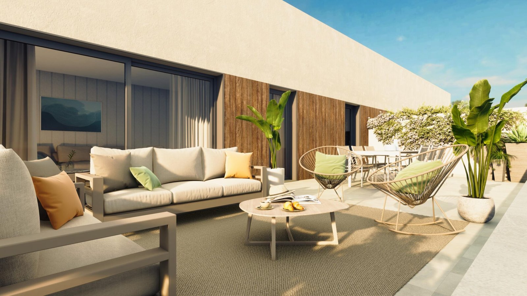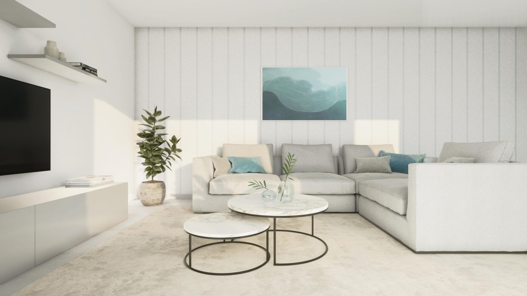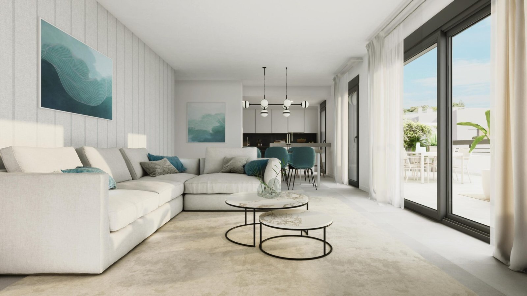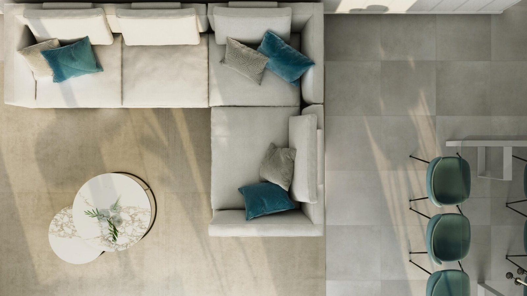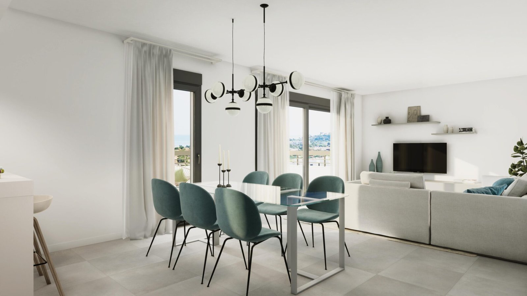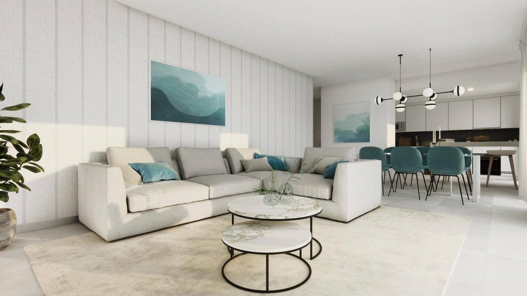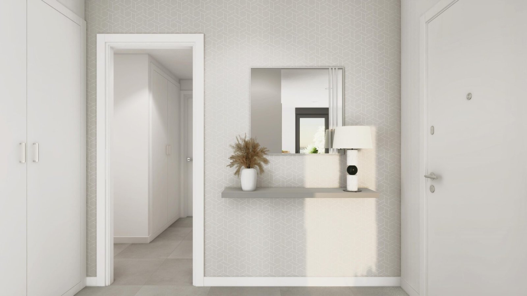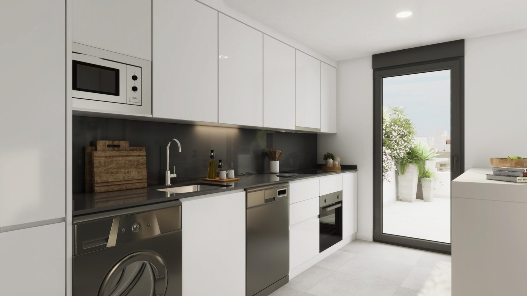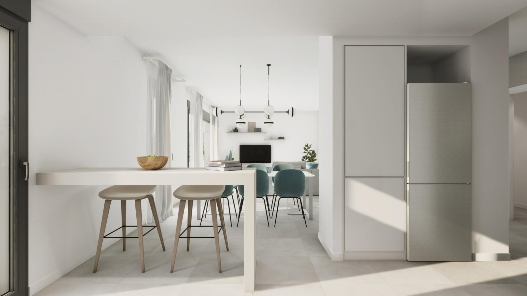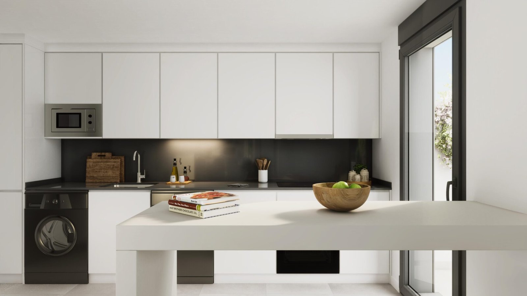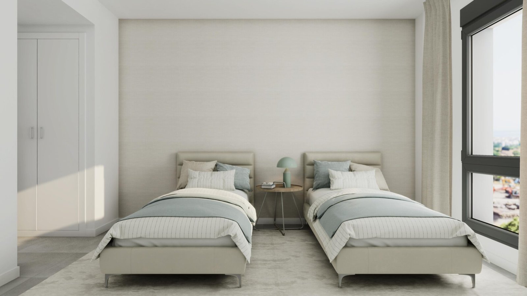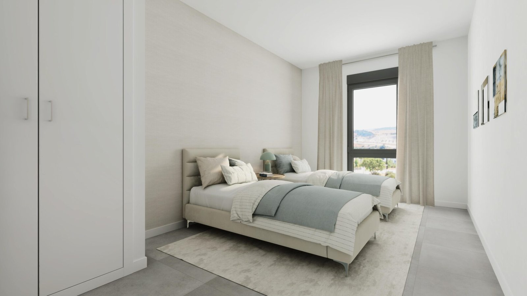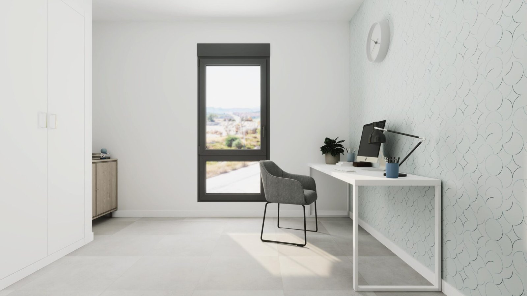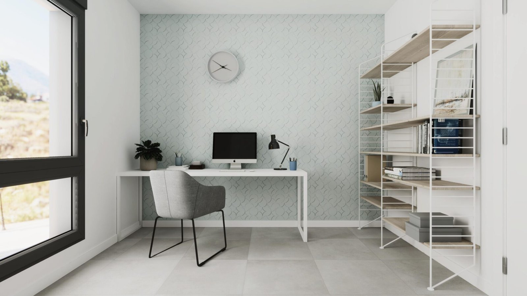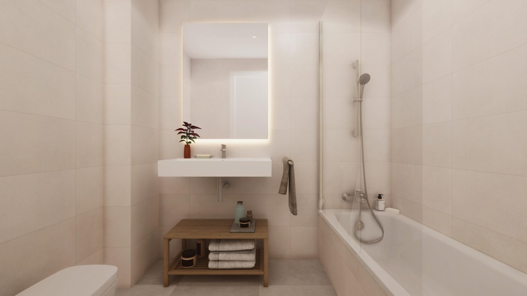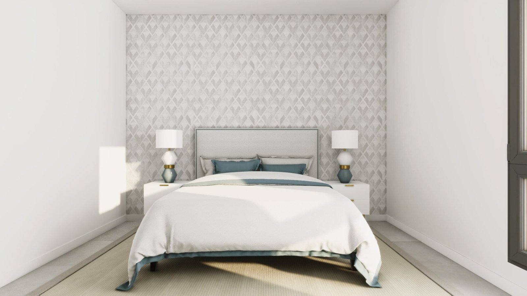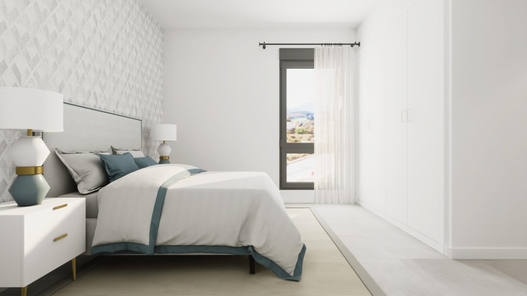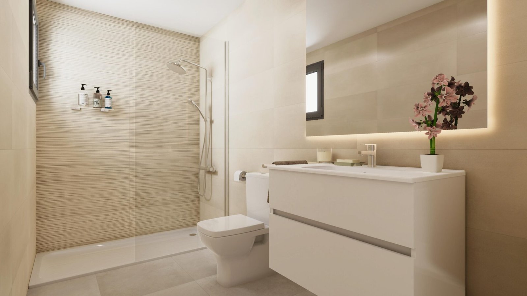New modern apartment – Sunset Bay Estepona
UBICACIÓN: Estepona, Marbella, Malag
ESTADO: En desarrollo
The perfect location
Culmia Sunset Bay Estepona is a privileged development, located in one of the best areas of the Costa del Sol. This magnificent residential complex is located in one of the growing areas of Estepona, just 300 metres from the beach and a 5-minute drive to the city centre.
From your new home you can walk or cycle the few metres that will take you to its beaches and the Málaga Coastal Path, enjoying the majestic beauty of the Mediterranean Sea, very close to idyllic enclaves such as the Estepona Marina, Puerto de la Duquesa, Sotogrande and the magnificent Puerto Banús.
For golf lovers, Culmia Sunset Bay Estepona is surrounded by well-known golf courses such as Valle Romano Golf & Resort, Estepona Golf and the Finca Cortesín Golf Club.
In addition, you will be able to access all kinds of services nearby, such as the High Resolution Hospital of Estepona, a small Shopping Centre with supermarkets and a pharmacy, schools, sports areas and a Spa. All just a stone’s throw away.
The journey to your new life begins at Culmia Sunset Bay Estepona.
Sunset Bay Estepona
The Costa del Sol’s
Estepona, located on the Costa del Sol in the province of Málaga is undoubtedly known for being a fashionable city and an idyllic enclave surrounded by the Mediterranean. Thanks to these factors, the number of people who are deciding to move from highly populated areas, such as Marbella to Estepona is increasing; as they can they find everything they need there to the full.
Its old town, which is located next to the sea, is a labyrinth of white houses surrounded by plant pots filled with colourful flowers, which turn the town into a wonderful floral scene.
Its multiple fine golden sand beaches and crystal-clear waters are the perfect place to walk, relax or have fun thanks to the variety of activities offered in the area such as kayaking, paddle surfing and boat excursions.
Garden Estepona
Thanks to its seafaring tradition, it has a rich variety of fish dishes with which you can enjoy the wealth of species of the area, the “espetos” (a traditional dish from Málaga, consisting of small fish cooked on a skewer), moorhens and “brótolas” (a type of phycid hake).
Its enviable climate means that outdoor activities, its terraces and beaches can be enjoyed all year round.
Other connections
Culmia Sunset Bay Estepona has plenty of roads running to it which will allow you to move around the city and to other towns and communities with great ease.
You can reach the old town of Estepona in 20 minutes thanks to the bus routes near the development.
Other points of interest which are easy to reach thanks to the A-7 and the AP-7 include Marbella, which is 28 minutes away, Sotogrande 24 minutes away, Fuengirola 47 minutes away and Málaga 1 hour away.
Your new home
Culmia Sunset Bay Estepona has 41 flats with 1, 2 or 3 bedrooms with panoramic sea views, a privileged south-west orientation, outdoor parking and a storage room during the urbanization development.
The residential complex has a variety of common areas: two simming pools with solarium to enjoy in the hottest months of the year, landscaped areas designed by landscaping team, a Reading Area and an Outdoor Gym to keep fit whilst enjoying being outside. It also has a Social Club Area, a Gym Area, a Putting Green, a Zen Point to disconnect without having to leave the residential resort as well as a Cardioprotected Space.
The different types and sizes of the properties will allow you to decide on the option that best suits your needs and lifestyle. You can choose between our wonderful penthouses with large terraces or our incredible ground-floor properties with gardens.
Each element and detail has been chosen with the most careful precision to make Culmia Sunset Bay Estepona your future home.
Quality and comfort
The residential complex has an innovative and high-quality design, with spaces full of natural light thanks to its large windows and terraces. In addition, you can enjoy a comfortable environment thanks to the double glazing that improves thermal and acoustic insulation.
With its excellent layout and porcelain stoneware floors in all of the rooms and non-slip stoneware on the terraces, your home will be an oasis of style and comfort.
You can enjoy your best dishes in the kitchen, equipped with modern design top and bottom cabinets, which include gola profile handles and a compact quartz worktop.
You will live in a unique space where you can enjoy being with your family and friends without having to leave home. You’ll have all the comforts at your fingertips.
A space for everyone
Swimming pool, Landscaped area, Solarium, Cardioprotected space, Reading corner, Social club area, Gym area, Putting green, Zen point, Outdoor gym
Outstanding features
Energy sustainability
The building has a B energy rating in energy consumption and CO2 emissions, all thanks to the incorporation of equipment and a design of the building envelope using materials that reduce energy consumption. Because of all this, our homes have a B Energy Rating.
Quality, design and savings are guaranteed at Culmia Sunset Bay Estepona.
Passive systems
1. The orientation of the building itself, guarantees an ideal amount sunlight entering both in the summer and the winter, which enables the provision of appropriate thermal comfort and hygiene.
2. The configuration of the shape of the buildings guarantees summer sun protection while allowing sunlight to enter in the winter seasons, through large openings and terraced projections.
3. The construction solutions applied to the building to obtain an appropriate energy efficiency, providing the maximum prevention of heat loss in the winter and impeding heat from entering the building in the summer.
4. The layout of most of the properties with façades with distinct orientations, allow the formation of overpressures that aid the natural creation of air currents inside the houses improving their ventilation.
5. The large, glazed windows ensure adequate lighting of the rooms.
6. Sun protection is reinforced by the use of blinds and overhanging projections.
7. The thermal break carpentry and double glazing with high performance glass with a hermetically sealed air chamber, offers outstanding thermal and acoustic comfort.
8. Special care has been taken in the design of the entire thermal envelope of the building, in order to improve its thermal efficiency.
Active systems
1. For greater efficiency of the whole complex, the properties have an individualised aerothermal system for the production of both domestic hot water and climate control in both the cooling and heating modes. The units used will be of a very high efficiency (A++ or A+++). Each property will have a buffer tank to reduce the number of system starts and thus improve its efficiency and durability.
2. The distribution of the hot and cold conditioned air is done by means of a system of ducts in a suspended ceiling and grilles in the rooms, with an interior unit in the suspended ceiling of one of the bathrooms.
3. The climate control equipment will include the additional option of having Wi-Fi control of the system using the manufacturer’s software.
4. The houses have an individualised single-flow ventilation and hygro adjustable system and expulsion through the roof, which guarantees the air inside the property is renewed 24/7.
5. The lighting of the common areas is through LED lighting to reduce the building’s
energy consumption.
Quality Report
Fundamentos y estructura
The foundation and structure of your new house is made of reinforced concrete, calculated according to current regulations and the Technical Building Code.
Façade
The façade is finished in a double-insulated cavity wall, the outer skin is constructed forming a solid brick wall measuring 1⁄2 a foot and finished in white acrylic paint, with thermal acoustic interior insulation made up of sprayed polyurethane and the air chamber, the inner skin is a self-supporting dry partition made of laminated plasterboard, with insulation from a mineral wool board and finished in a smooth water-based paint.
Roofs
The usable roof decks are flat with non-slip porcelain stoneware tiles for outdoor use, with double waterproofing, a vapour barrier, slope formation and thermal insulation on the terraces above the properties.
The non-trafficable roof of the building is an inverted flat roof covered with a protection layer of gravel, thermal insulation with double waterproofing, a vapour barrier and slope formations made of lightweight concrete.
Quality Report
Exterior carpentry
The exterior carpentry work and glazing ensures compliance with the Technical Building Code, specifically the Basic Document on Energy Saving and Noise Protection, thus increasing the level of comfort inside the property. It has:
•Lacquered aluminium carpentry with a thermal break combining different types of opening depending on the room.
•Double glazing with an air chamber.
•As a way of darkening the living room and bedrooms and providing them with protection from the sun, manually-operated external roller blinds are included with aluminium slats, with insulation injected into the incorporated box.
Carpintería interior
The entrance door to your home is reinforced, with white lacquered wood veneer, equipped with a security lock and a peephole.
The interior doors of the property are made of white lacquered wood with design metal handles, giving the property an elegant and modern look.
The built-in wardrobes are modular, finished in white to match the rest of the carpentry, lined with melamine-faced chipboard panels on the inside and with a luggage shelf, hanging bar and a chest of drawers.
Partition walls and insulation
The interior divisions of the house are formed by self-supporting partition walls made of laminated plasterboard fixed with metal profiles, with interior mineral wool thermal acoustic insulation.
In wet areas, the laminated plasterboard is water-repellent.
The separation between properties and between the properties and the common areas is made of perforated brick skins, cladded by self-supporting partition walls made of laminated plasterboard fixed with metal profiles, interspersed with mineral wool thermal acoustic insulation.
Flooring and wall coverings
The floor of the entire house is made up of porcelain tiles with skirting boards to match the interior carpentry. On the terraces non-slip stoneware paving is laid on the outdoor areas.
The bathrooms are tiled with ceramic stoneware from top quality brands. The walls and ceilings of the house are painted in a smooth paint finish.
In the kitchens, between the bottom and top cabinet fronts, the walls are finished in compact quartz, identical to that of the worktop. The rest of the walls, which don’t contain any cabinets, are finished in a smooth paint.
A false ceiling made of laminated plasterboard is placed in the hall, hallways, kitchen and bathrooms. In the secondary bathroom the ceiling will be accessible to provide access to the air-conditioning unit.
Cocina
The kitchen is delivered furnished with a modern design of top and bottom cabinets with “gola” profile handles and compact quartz worktop.
The kitchen is equipped with induction hob, extractor hood, refrigerator, dishwasher, built- in sink with single lever taps and a swivel spout, an electric oven and a microwave. In addition, there will be a washing machine in the area enabled for this purpose.
Baños
The toilets are made of white glazed porcelain, from the top commercial brands, in both bathrooms the sink is integrated into the furniture. A shower tray is fitted in the main bathroom with a thermostatic column and the secondary bathroom has a bath, both of which are white and with a shower screen.
All of the taps have a chrome finish with single lever action and jet economisers in the wash basin. The bathrooms also have mirrors.
Each wet room has general stop taps for hot and cold water.
Electricity, TV and telephone installations
The electrical installation is carried out in accordance with the Low Voltage Electro- technical Regulation and is appropriate to the demand of each property. It is composed of a general electric panel and a pipe-embedded network, with power and lighting circuits.
The building is equipped with a community antenna to receive different television channels, in accordance with the regulations in force. The properties have TV and data sockets in all of the bedrooms and in the living room.
There is an automatic video intercom in each property.
Heating, air conditioning and hot water facilities
The hot-cold air-conditioning system and the production of hot water is provided through an individual, highly efficient aerothermal system, which reduces the property’s electrical energy consumption.
The system has an outdoor renewable energy collection unit and an indoor unit with an accumulator tank for hot water for immediate use, as well as a duct system for the distribution of the air conditioning in all rooms, with air intake and return grilles.
Ventilation
Your new home incorporates a mechanical ventilation system to ensure the healthiness of the air inside the home and compliance with the Technical Building Code.
Entranceways
Inside the entrance halls we find a well-chosen combination of flooring, coverings and finishes made from top-quality materials which together with a selection of finishing touches which make the entranceway a pleasant space to enter the properties.
The entrance hall is illuminated giving it a warm atmosphere. The lighting of the common areas is provided through low consumption lamps. Presence detectors with timers are installed to control the lighting in the entrance hall, staircase and landings on each floor, enabling a reduction in the electricity consumption for the common areas.
Common Areas
The project has a communal pool with sun deck to enjoy a swim and the sun. It also has toilets.
The residential community area has large common areas designed by a landscaping team, adorned with numerous Mediterranean plant species, with footpaths and various rest areas, as well as space for outdoor gymnastics. The development will have the Culmia Home application designed to make life easier for customers through the automation of the property, enabling you to open the doors of the residential community, manage smart mailboxes or reserve common areas in a single click.
It also has a digital wall with information about the residential community, a package of services related to the property, and it integrates a digital welcome pack. The implementation of this technology improves the environment by reducing the impact of the carbon footprint. It also has a protected Cardio Space, consisting of the installation of an external defibrillator to be used in case of a cardiac emergency.
Garages
The parking area is close to the entranceways and has a pre-installation for recharging electric vehicles according to regulations (ITC) BT 52, with access available from all of the parking spaces.
The pavement of the parking lot is continuous imprinted concrete, in a natural colour and treated superficially with a roller used for this type of concrete pavement.
Lifts
Lifts with a modern design are installed with access from all floors, with automatic steel doors, overload detection and a telephone connection.
Energy Certificate
The building has a B energy rating in energy consumption and CO2 emissions, all thanks to the incorporation of equipment and a design of the building envelope using materials that reduce energy consumption.
Para más información, visite nuestro sitio web: https://seawings.es/en/houses-for-sale/
¿PREGUNTAS? ESTAMOS AQUÍ PARA AYUDARLE
¿Tiene alguna pregunta sobre esta propiedad, o necesita ayuda para encontrar más propiedades que se adapten perfectamente a sus necesidades? Rellene el siguiente formulario y me pondré en contacto con usted lo antes posible. Tiene alguna pregunta sobre esta propiedad, o necesita ayuda para encontrar más propiedades.
Más propiedades
Póngase en contacto con nosotros
Póngase en contacto con nosotros, díganos qué busca e investigaremos el mercado.


