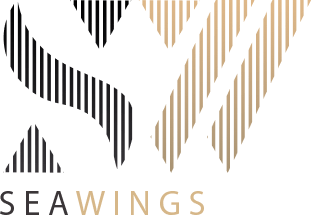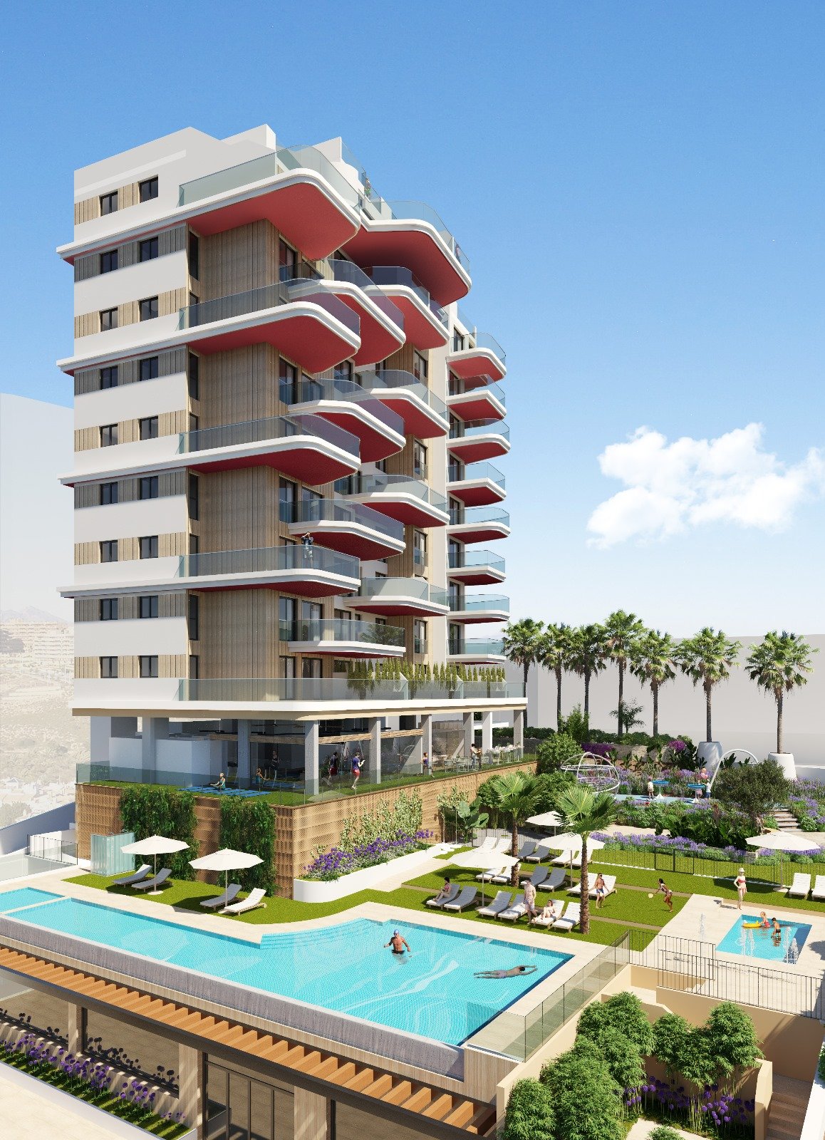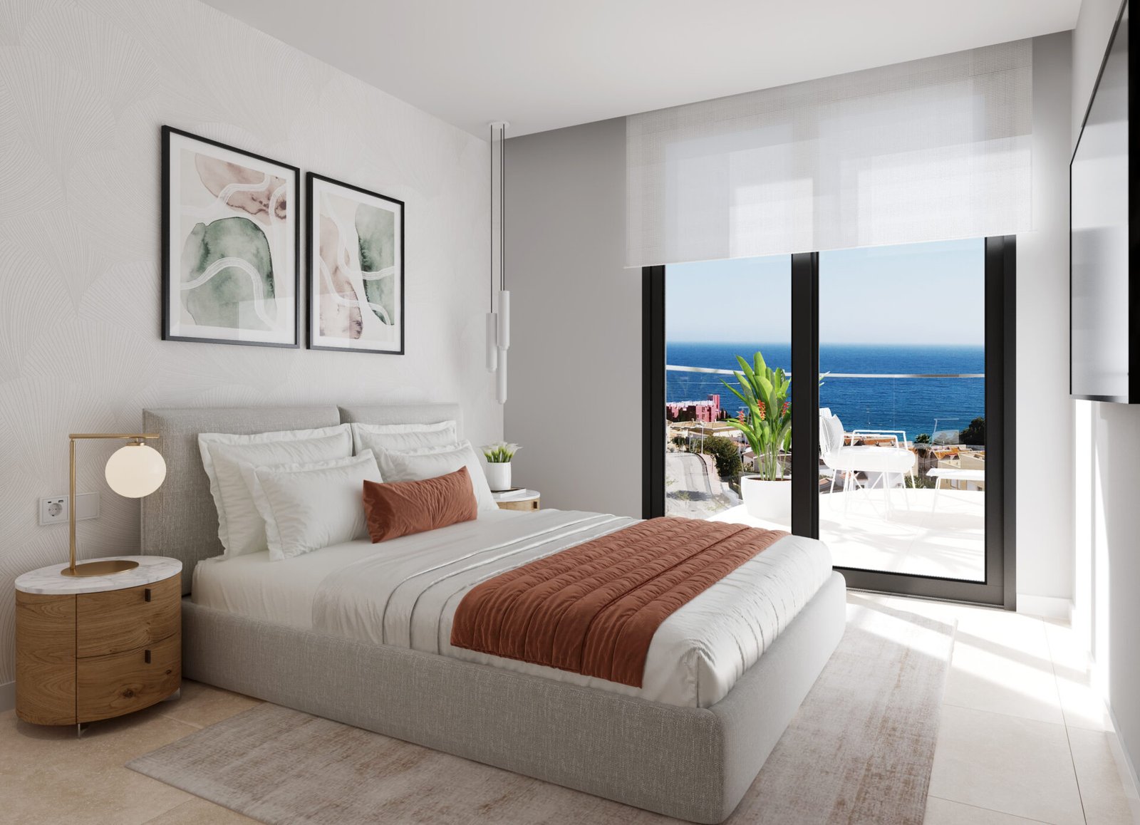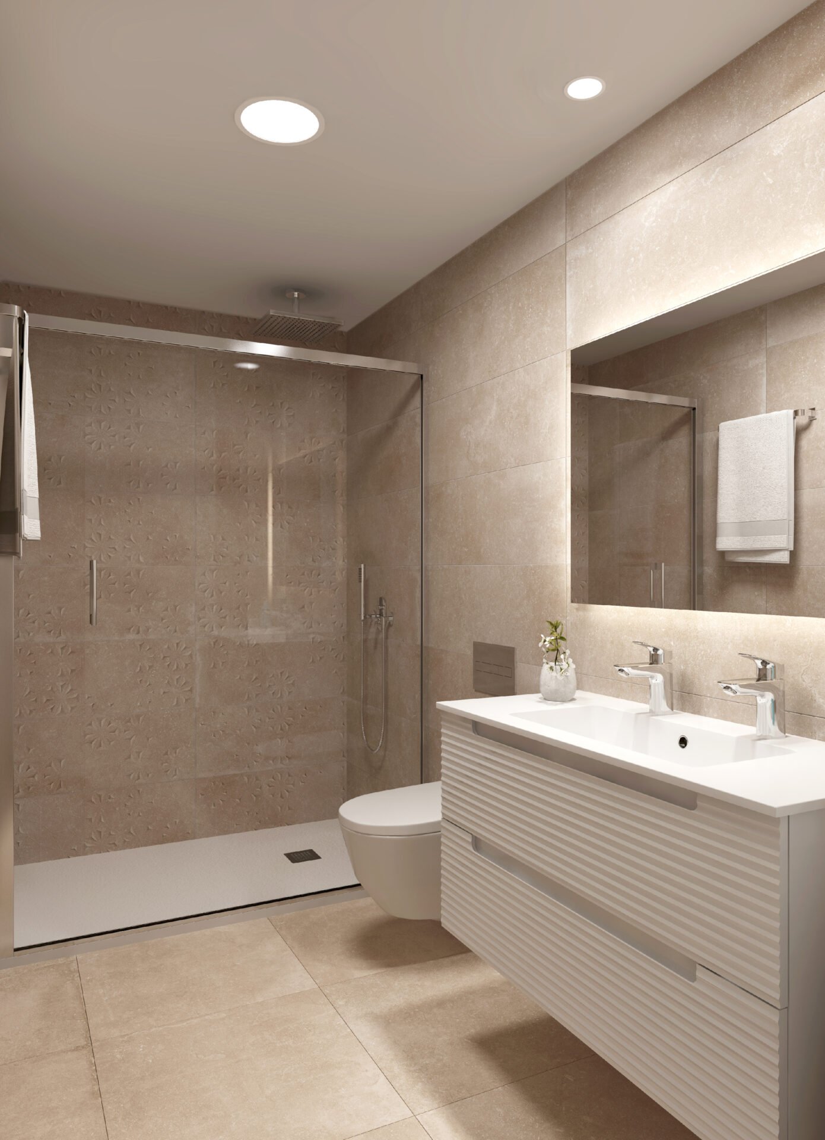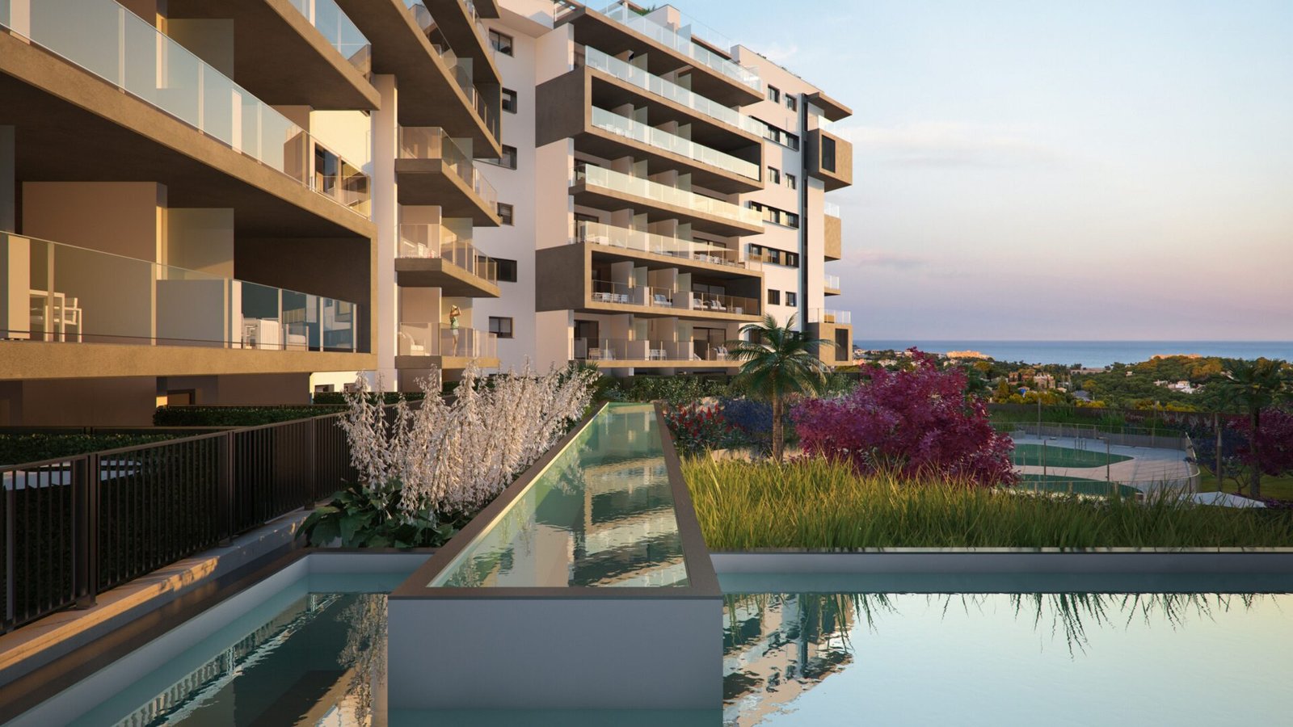Nouveaux appartements modernes - Apple Bay à Calpe
LOCATION: Calpe, Alicante, Spain
STATUT : En cours de développement
LA DATE D'ACHÈVEMENT PRÉVUE : Fin de l'année 2026
Parking : 18.000 €
Storage room: 8000 €
Apple Bay is a magnificent residential complex of apartments with stunning sea views, just a stone’s throw from the centre and Calpe.
Discover an oasis of fun and relaxation in our exclusive complex, where luxury and entertainment merge to offer you an unforgettable experience. Imagine immersing yourself in our stunning panoramic recreational pool, perfect for swimming or simply floating at the edge of infinity, while contemplating the endless horizon. Additionally, enjoy a moment of pure relaxation in our heated Jacuzzi, brilliantly illuminated at night, creating a magical atmosphere under the stars.
For the little ones, we’ve designed a children’s pool filled with fun water games, ensuring hours of safe entertainment. And to complete your experience of freshness and well-being, we have easily accessible showers and toilets.
The solarium, with its stepped terrace, invites you to sunbathe in a serene and elegant environment. Surrounded by extensive and varied landscaped areas with themed landscaping, you can stroll among grassy meadows, discover our children’s play areas, or challenge your friends to a game of mini-golf.
Elevate your physical and mental well-being in our mezzanine area, which houses a fitness area equipped with the latest in cardio and strength machines. Relax on our panoramic zen deck or rejuvenate body and mind in the sauna. For entertainment lovers, our movies/gaming room is equipped with an impressive 50″ LED screen, while the gourmet corner offers a kitchen equipped to delight your palate. Our co-working room is ideal for those seeking an inspiring workspace, and for leisure moments, enjoy our recreational area with billiards, darts, and table tennis.
Apple Bay is a magnificent residential complex of apartments with stunning sea views, just a stone’s throw from the centre and the beaches of Calpe.
In Apple Bay each flat has a storage room and garage space. First class qualities and very complete urbanization with swimming pool, gym, sauna, jacuzzi, mini golf, gourmet area, cinema room, coworking and children’s play area.
This magnificent 2 and 3 bedroom development is located close to all services, health centre, schools and shops. With an unbeatable orientation.
New residential complex located in Cala la Manzanera, one of the most beautiful areas of Calpe. Enjoy a great quality of life just a few minutes from the beaches of Calpe. Calpe is situated on the Costa Blanca, 65 km from Alicante airport, 60 km from Alicante, 25 km from Benidorm, 11 km from Altea and 35 km from Denia to the north (this municipality has the best connections to the islands of Ibiza, Formentera and Mallorca) and 120 km from Valencia.
Caractéristiques
- Climatisation
- Coworking space
- Jardin
- Complexe fermé
- Gymnastique
- Parking
- Sauna
- Vue sur la mer
- Club social
- Solarium
- Spa
- Storage Room
- Piscine
- Terrasse
Building specifications :
– Partitions:
Separation between dwellings: by riveted steel sheet, brick or concrete partition depending on the area.
brick or concrete partition depending on the area. Interior of double 13 mm laminated plasterboard on galvanised steel profiles with acoustic insulation. Quality of finish: Q4 in living room and master bedroom.
Interior partitioning: laminated plasterboard partition on galvanised steel profiles with interior acoustic insulation.
18mm thick board in living room, bedrooms, corridors, 15mm board in bathrooms and kitchen. Sheet metal wall cladding in hanging areas of kitchen and TV units. Quality of finish Q4 in living room and master bedroom.
– Flooring:
Top quality porcelain stoneware or wood laminate in living room, bedrooms and hallway and corridor with models to be chosen according to personalisation options. Stoneware non-slip porcelain stoneware on terraces.
– Interior coatings:
Living room, bedrooms and corridors: Plastic paint with smooth finish in two coats in a colour to be chosen according to personalisation options a colour to be chosen according to personalisation options. Ceilings in white.
Bathrooms: Top quality porcelain tile with model to be chosen according to personalisation options according to personalisation options.
– Interior carpentry:
Interior doors 2.10 m. high in MDF lacquered in colour to be chosen according to personalisation options, with decorative milling, top panel and jambs up to the ceiling, magnetic latch magnetic latch, acoustic seal and metal handle on hinged doors, flat handle on hinged doors, flat handle on flat handle and insulating felt on sliding doors.
Floor-to-ceiling built-in wardrobes with sliding or hinged doors in MDF lacquered with decorative milling in colour to be chosen according to options of personalisation, lined in textile melamine and with luggage shelf and bar.
The hallway area includes a lower shoe cabinet and upper shelves with access from the kitchen area access from the kitchen area.
Grade 4C security door with steel and metal structure and frame and anti-dumping and anti-drill lock anti-dumping and anti-drill with panoramic peephole and interior finish in MDF, lacquered to match the rest of the kitchen lacquered to match the rest of the carpentry.
– Exterior carpentry:
Exterior carpentry made of PVC or Aluminium profiles, with double glazing and air chamber, sliding or folding according to design double glazing and air chamber, sliding or hinged according to design. In rooms with access to the terrace will be balconies with recessed lower profile for easy access and visual continuity for easy access and visual continuity, fitted with laminated safety glass, and on adjacent leaves to access with safety glass balustrade. The access door to the gallery will be hinged with translucent glass. The living room windows will be darkened with opaque fabric roller blinds located in the false ceiling. Bedroom windows with aluminium louvred blinds to match the colour of the carpentry and injected with polyurethane injected with polyurethane for better thermal and acoustic insulation.
– Air conditioning and DHW:
Air-conditioning installation (hot-cold) by means of air driven by means of ducts.
Outdoor aerothermal unit and indoor unit in false ceiling of bathroom 2.
thermostat located in the living/dining room. Domestic hot water produced by aerothermal and thermo-accumulator with punctual electrical support.
– Bathrooms and sanitary ware:
Large-format shower trays in extra-thin resin with non-slip finish.
Safety glass shower screen with sliding or folding access.
Taps and fittings comprising single lever mixer, hand lever and shower head with rain shower recessed in false ceiling in main bathroom, mixer and wall-mounted shower head in bathroom 2.
Wall-hung washbasin unit with double drawer and resin worktop with double washbasin in bathroom 1 and single washbasin in bathroom 2 double washbasin in bathroom 1 and single washbasin in bathroom 2.
LED backlit and anti-fogging system in bathroom 1 and standard in bathroom 2.
Double action eco-efficient single lever mixer taps. Top brand vitrified porcelain toilets vitrified porcelain toilets and cushioned closing lid with concealed and suspended concealed concealed cistern and wall-hung. General bathroom lighting with down-light led.
– Kitchen:
Fully fitted kitchen with large capacity wall and base units, self-closing drawers.
Quartz worktop with stainless steel sink underneath and drainer formation.
Bar with overhang to lounge. Kitchen front with stratified panel.
HLP seamless in finishes to be chosen according to personalisation options.
Cabinet fronts and worktop colour to be chosen according to personalisation options.
Installation of flexible induction hob and extractor hood with built-in lighting.
extractor hood with built-in lighting. LED strip under wall units and LED spotlights on bar over bar.
– Electricity and telecommunications:
High-grade electrical installation 9.2Kw with support from renewable energy through photovoltaic panels by means of photovoltaic panels. Top brand mechanisms, with USB/c charging ports in kitchen and bedrooms. USB/c charging ports in kitchen and bedrooms. Watertight mechanisms on terraces.
TV-TDT/SAT sockets in living room, bedrooms, terraces and solarium. Access to fibre optic broadband services. Data sockets in living room and bedrooms. Video intercom that can be connected to smartphone.
– Common areas:
Panoramic swimming pool with infinity edge and swimming lane with treated water with saline saline chlorination and night lighting. Integrated heated Jacuzzi. Showers and toilets.
– Solarium area with raised platforms.
– Children’s pool combined with jet area.
– Staggered lawns with gardening, children’s games, relaxation areas, reading and landscaping.
– Mini-golf circuit.
Mezzanine floor comprising:
– Panoramic gymnasium with Zen terrace and sauna. Changing rooms and showers.
– Games area with billiards and darts.
– Coworking room.
– Gourmet corner equipped for full kitchen for meetings and events.
– Communal facilities:
Cyberlocker for online shopping, video intercom access and electronic key.
RFID in portals, swimming pool, gymnasium, coworking, cinema room, gourmet corner and garage access.
Communal water filtering and anti-scale treatment system at the head of the pool.
Low consumption LED lighting and presence detectors in corridors and corridors.
corridors.
Veuillez consulter notre site web pour plus d'informations : https://seawings.es/en/houses-for-sale/
QUESTIONS ? NOUS SOMMES LÀ POUR VOUS AIDER
Vous avez des questions sur ce bien, ou vous avez besoin d'aide pour trouver d'autres biens qui correspondent parfaitement à vos besoins ? Remplissez le formulaire ci-dessous et je vous répondrai dans les plus brefs délais. Avez-vous des questions sur cette propriété, ou avez-vous besoin d'aide pour trouver d'autres propriétés ?
Plus de propriétés
Contactez-nous pour une demande spécifique
Contactez-nous et indiquez-nous ce que vous recherchez. Nous étudierons le marché.

