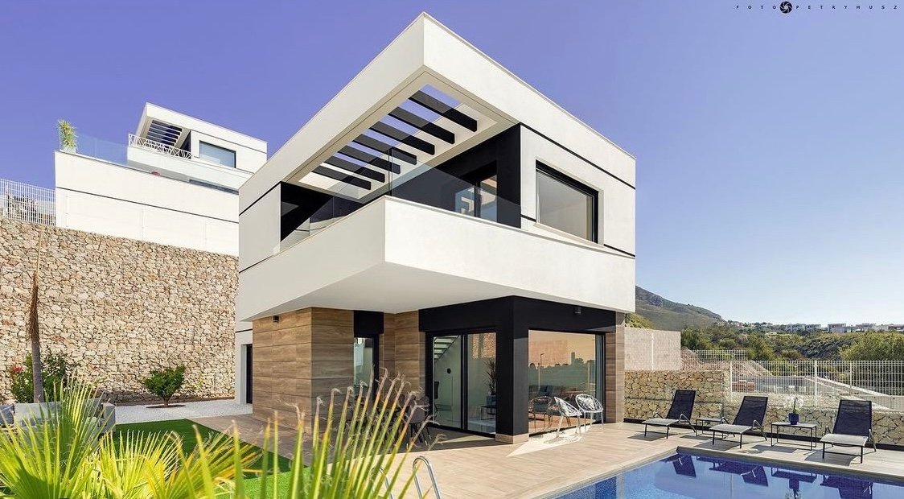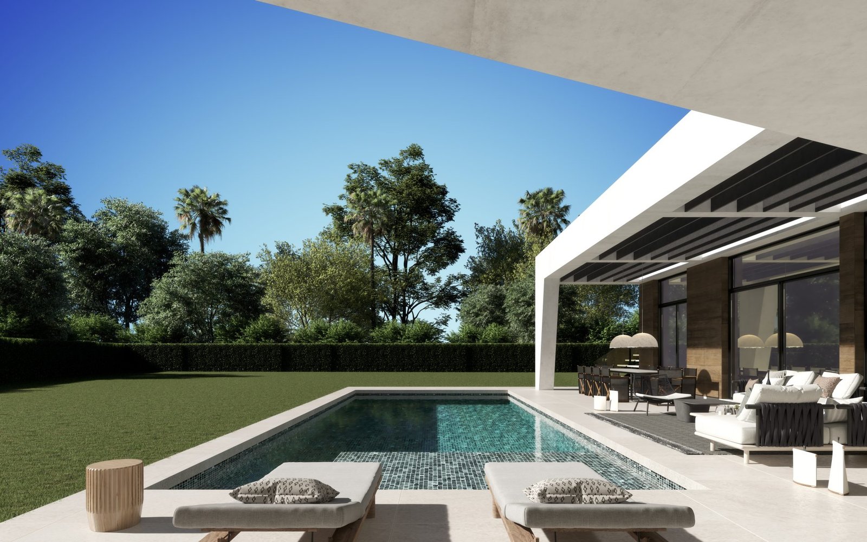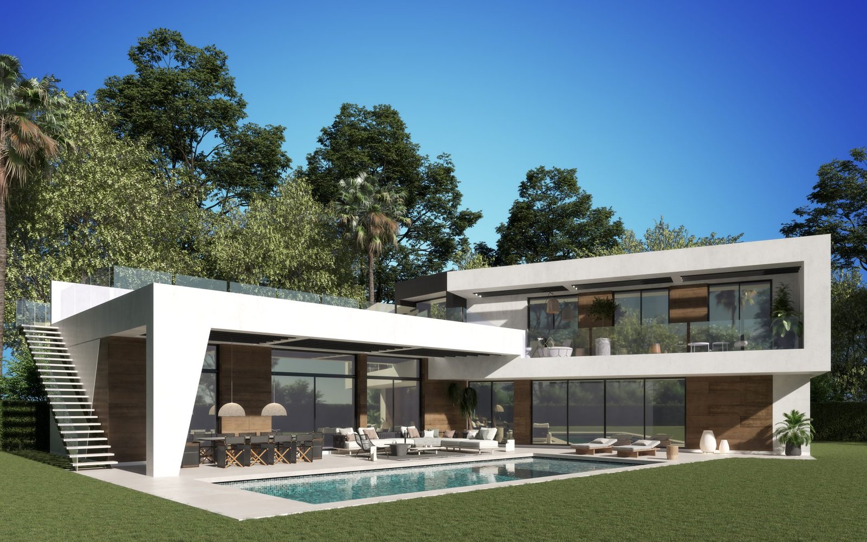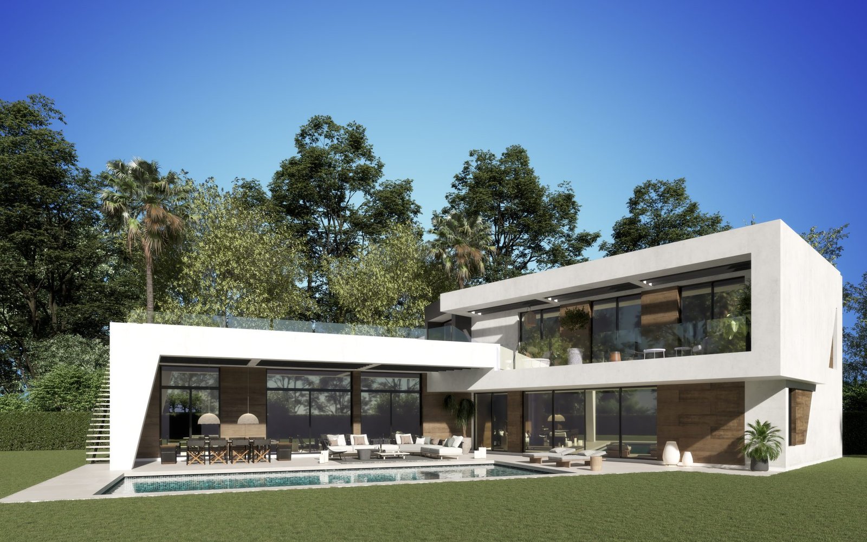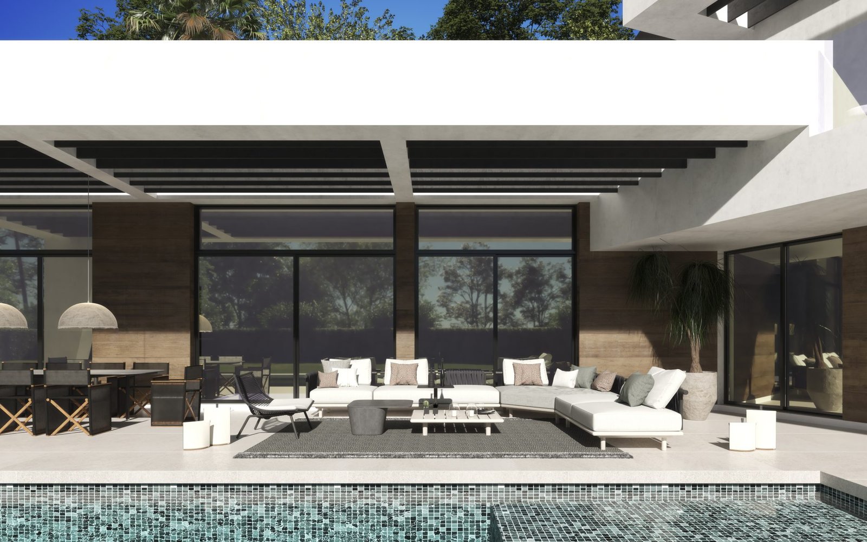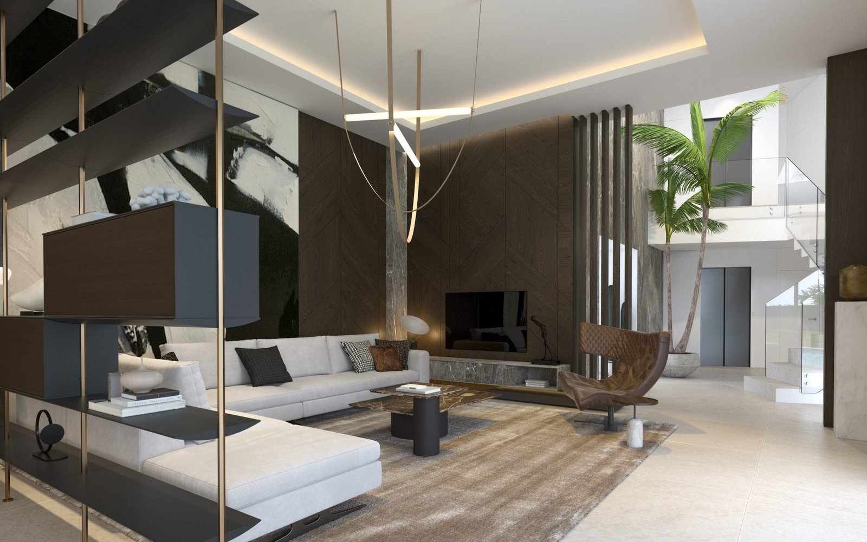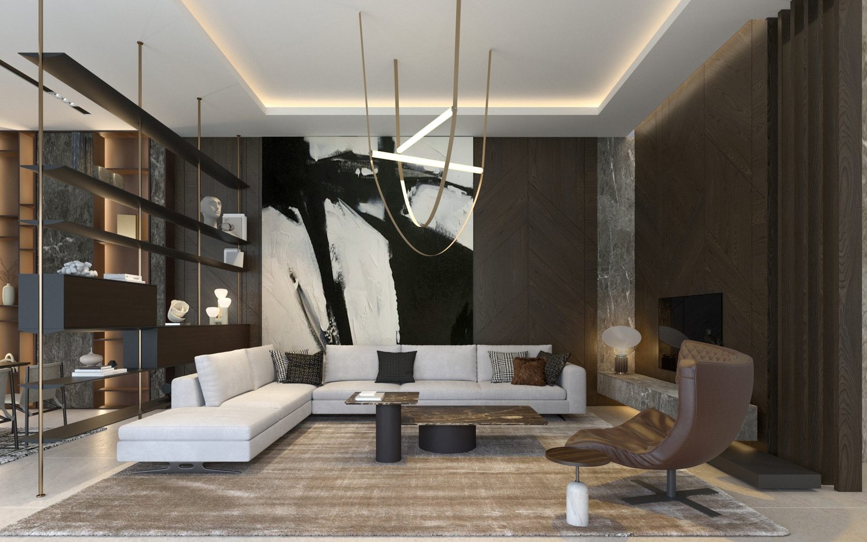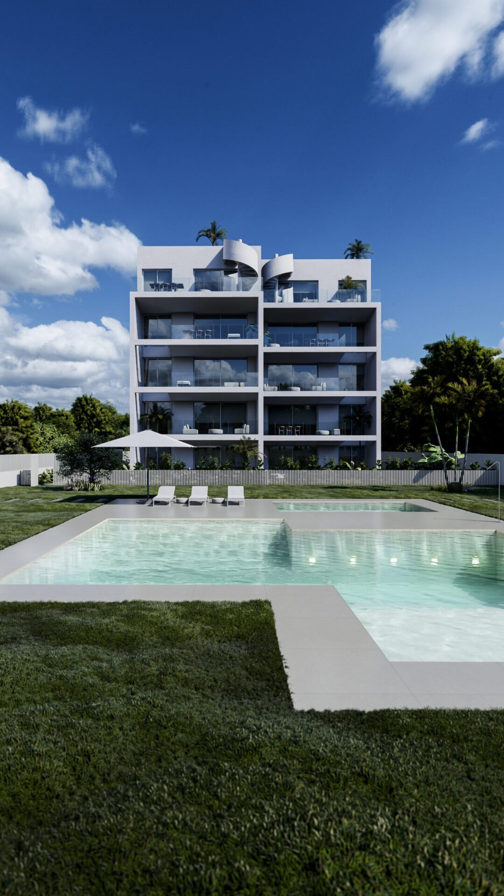Nowa nowoczesna luksusowa willa Guadalmina Baja - Marbella
LOKALIZACJA: San Pedro de Alcantara, Marbella, Hiszpania
STATUS: W budowie
OCZEKIWANY TERMIN REALIZACJI: Koniec 2024 roku
Ekskluzywna willa poza planem na sprzedaż w Guadalmina Baja, Marbella
San Pedro de Alcantara4 sypialnie, 5 łazienek, 564 m²
OPIS
Ekskluzywna willa w doskonałej lokalizacji, w odległości spaceru od hotelu Guadalmina i plaży. Willa będzie miała 4 sypialnie i 5 łazienek, ogromny salon z jadalnią o powierzchni 66 m2, otwartą kuchnię i przyjemny taras z pięknym ogrodem i basenem. Willa zostanie zbudowana na 2 poziomach z możliwością dodania dużej piwnicy z podziemnym garażem i pomieszczeniem wielofunkcyjnym, a także windą o fantastycznych właściwościach i wykończeniach. Idealny dom rodzinny, międzynarodowa szkoła San Jose na wyciągnięcie ręki i bardzo blisko restauracji i supermarketów! Pozwolenie na budowę wydane!
W odległości spaceru od hotelu Guadalmina i plaży, willa oferuje kuchnię na otwartym planie i przyjemny taras z pięknym ogrodem i basenem, a także opcjonalną piwnicę z podziemnym garażem i pomieszczeniem wielofunkcyjnym. Ekskluzywna willa poza planem w doskonałej lokalizacji, idealny dom rodzinny, z międzynarodową szkołą San Jose na wyciągnięcie ręki i bardzo blisko restauracji i supermarketów.
Położone w hiszpańskim regionie Marbella, San Pedro de Alcantara to małe miasteczko, które w ostatnim czasie przeszło szeroko zakrojoną przebudowę. Dzięki wzrostowi turystyki stało się kwitnącym kurortem z wieloma atrakcjami do zaoferowania, w tym safari buggy, czarter luksusowego jachtu, wycieczki Segway i wiele innych. W połączeniu z tym oferuje nowy pas najwyższej klasy restauracji, hoteli, a także najlepszych klubów plażowych, w których można się zrelaksować i cieszyć słońcem.
Najważniejsze cechy nieruchomości
- Ekskluzywna willa w doskonałej lokalizacji
- Konstrukcja na otwartym planie
- Solarium z miejscem do relaksu i kuchnią na świeżym powietrzu
- Opcjonalna piwnica z krytym garażem i pomieszczeniem wielofunkcyjnym
- Przyznane pozwolenie na budowę
Lokalizacja
- W odległości spaceru od plaży i hotelu Guadalmina ze wszystkimi jego udogodnieniami.
- Wszystkie udogodnienia, w tym supermarkety, restauracje, bary, międzynarodowe szkoły i wiele innych, znajdują się w zasięgu ręki
- Pole golfowe Guadalmina otacza urbanizację i biegnie w dół do plaży
- W odległości 10 minut jazdy samochodem znajdują się liczne inne pola golfowe
Centrum San Pedro oddalone jest od obiektu o 3 minuty jazdy, Puerto Banus - o 10 minut jazdy, a zabytkowe centrum Marbelli - o 15 minut jazdy.
Willa
W liczbach:
- Wielkość działki: 1.060m²
- Całkowita powierzchnia zabudowy: 840m²
- Powierzchnia wewnętrzna: 595m²
- Powierzchnia tarasu: 245m²
- Basen: 60m²
- 4 sypialnie
- 5 Łazienki
- Solarium: 89m²
- Parking zewnętrzny.
- Poziomy mieszkalne: 2 + opcjonalnie parter
- Oddzielna toaleta: 1, opcjonalnie 2
- Kryty garaż na 4 samochody (opcjonalnie)
Ogólne:
- Duża, ogrodzona działka
- Wypielęgnowany, płaski ogród z dużą ilością trawnika
- Basen ze słoną wodą wykończony płytkami ceramicznymi i otoczony leżakami
- Otwarte i zadaszone tarasy, zawsze z opcją relaksu lub innymi miejscami do siedzenia.
- Widok na ogród i okolicę
- Orientacja z południa na zachód
- Dużo prywatności
Sama willa:
- Nowa willa budowlana poza planem
- Korzystanie z materiałów wysokiej jakości
- Bardzo stylowe wnętrze, ozdobione artystycznymi detalami
- Podjazd dostępny przez bramę elektryczną
- Parking z przodu na 1 samochód
- Koncepcja otwartego planu
- Płytki porcelanowe 120x120 cm do wnętrz. To samo na zewnątrz, ale z powłoką antypoślizgową.
- Wysokie okna przesuwne z zagłębionymi ramami, które płynnie łączą strefę wewnętrzną i zewnętrzną.
- 4 sypialnie i 5 łazienek
- Wielofunkcyjna przestrzeń o powierzchni 106 m² w opcjonalnej piwnicy
Dystrybucja:
Parter
- Zadaszone wejście
- Jasno oświetlony hol wejściowy o podwójnej wysokości ze schodami i windą
- Przedsionek
- Toaleta dla gości i prysznic
- Salon na otwartym planie z wysokim sufitem, salonem telewizyjnym i zintegrowaną jadalnią
- Elegancka, designerska kuchnia, w pełni wyposażona w urządzenia Neff i wyspę kuchenną z miejscami do siedzenia.
- Przestronna główna sypialnia z łazienką, własnym salonem i imponującą garderobą z oświetleniem LED.
- Dostęp do zadaszonego tarasu przez przesuwne okna sięgające od podłogi do sufitu
Górne piętro
- Podest z klatką schodową i windą
- 3 sypialnie z łazienkami i wysokimi szafami wnękowymi
- Wszystkie sypialnie mają dostęp do wspólnego tarasu
Solarium
- Zewnętrzne schody ogrodowe do solarium
- Przytulny salon
- Kuchnia zewnętrzna
- Dużo miejsca na leżaki
- Kilka stopni łączących solarium z tarasem z pergolą w drugim skrzydle
Niższe piętro (opcjonalnie)
- Schody i winda
- Duża wielofunkcyjna sala o powierzchni 106 m² z naturalnym światłem i wentylacją, którą można dowolnie zaaranżować.
- Toaleta dla gości
- Pomieszczenie techniczne i magazyn
- Kryty garaż na 4 samochody
Inne funkcje:
- Winda
- Balustrady szklane
- Ogrzewanie podłogowe w całej willi
- Klimatyzacja do chłodzenia i ogrzewania
- Podwójna szyba
- Kurtyny elektryczne
- Zaawansowane oświetlenie LED i domotyka
- System alarmowy
- Automatyczne nawadnianie
- Oświetlenie zewnętrzne
CECHY
- 1060 m² Działka
- Od strony południowej
- Widoki panoramiczne
- W pełni wyposażona kuchnia
- Prywatny basen
- Dojrzałe ogrody
- Blisko do wszystkich udogodnień
- Blisko Puerto Banus i Marbelli
- Garaż podziemny
- Pomieszczenie wielofunkcyjne
- Winda
- Taras 230 mkw
- Bezpieczeństwo
- Piwnica (opcja)
Proszę śledzić naszą stronę internetową, aby uzyskać więcej obiektów: https://seawings.es/en/houses-for-sale/
PYTANIA? JESTEŚMY TUTAJ ABY POMÓC
Masz pytania dotyczące tej nieruchomości lub potrzebujesz pomocy w znalezieniu większej liczby nieruchomości, które idealnie odpowiadają Twoim wymaganiom? Wypełnij poniższy formularz, a ja skontaktuję się z Tobą tak szybko, jak to możliwe. Masz pytania dotyczące tej nieruchomości lub potrzebujesz pomocy w znalezieniu większej liczby nieruchomości?
Więcej właściwości
Skontaktuj się z nami, aby uzyskać szczegółowe żądanie
Skontaktuj się z nami i daj nam znać, czego szukasz, a my zbadamy rynek.
