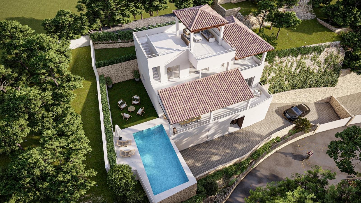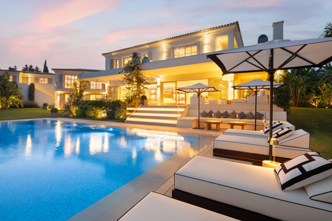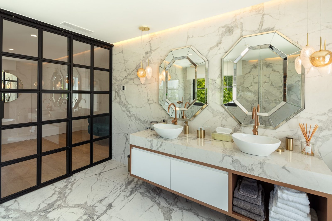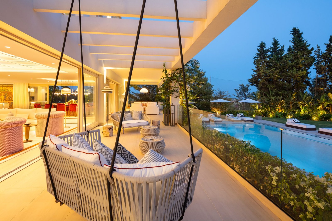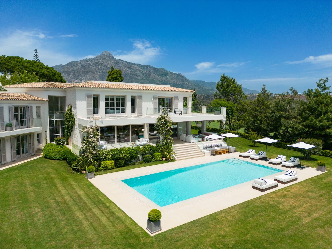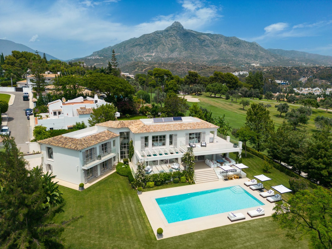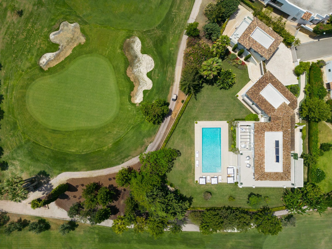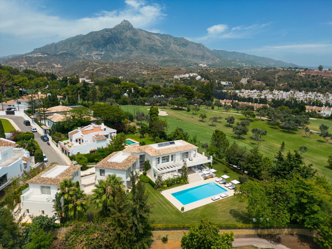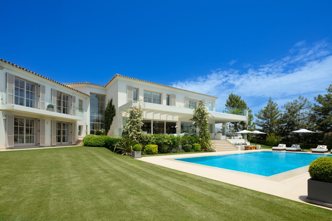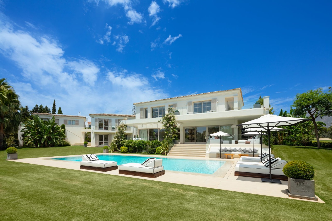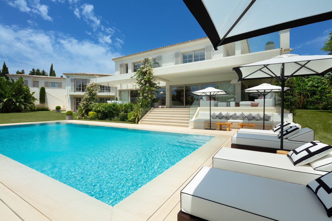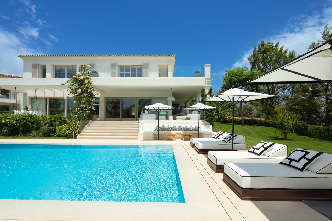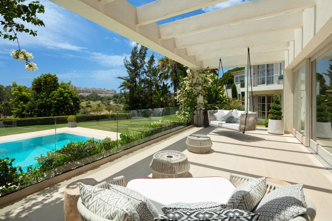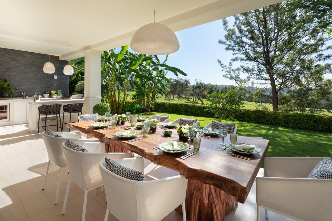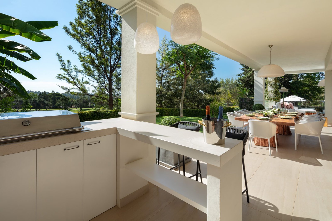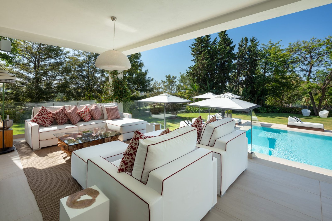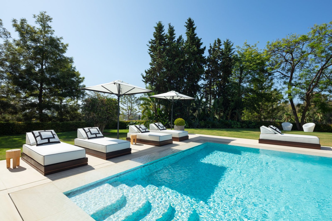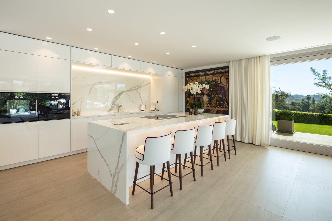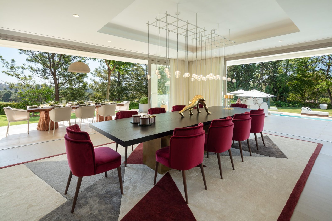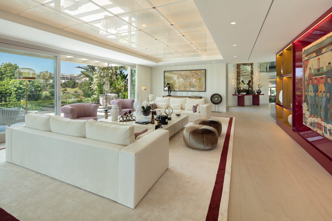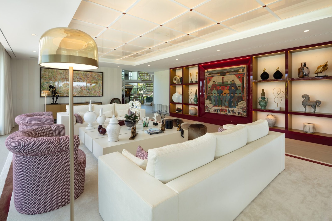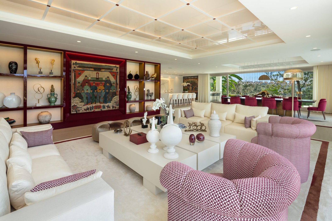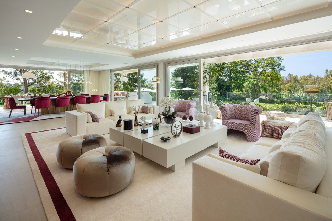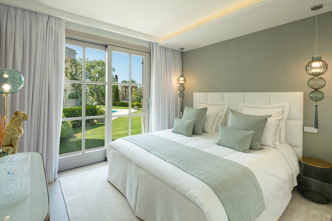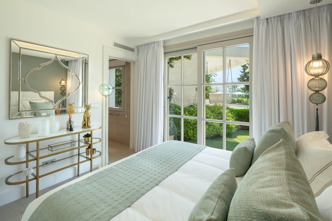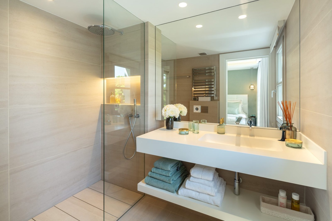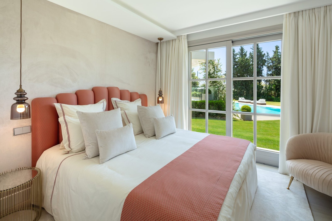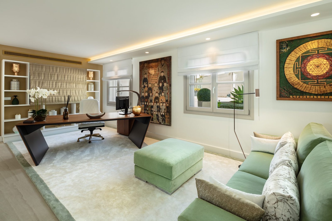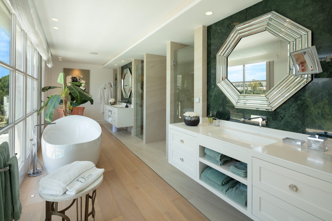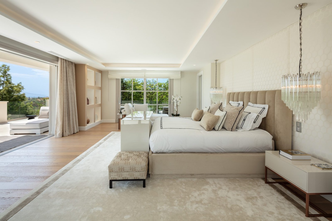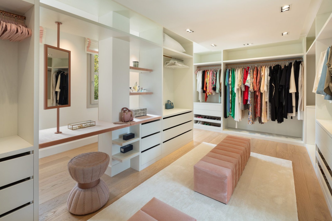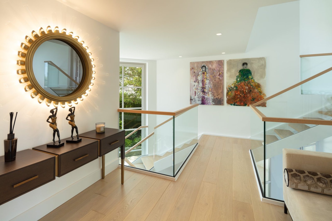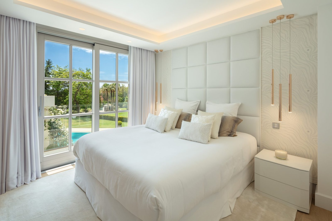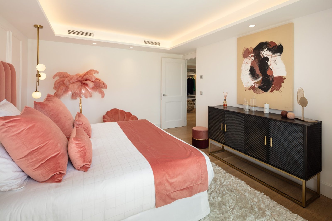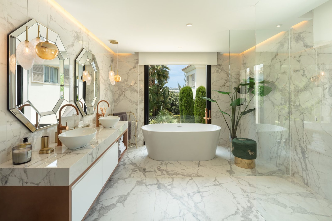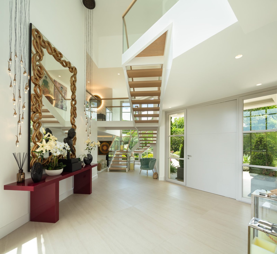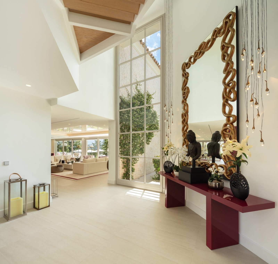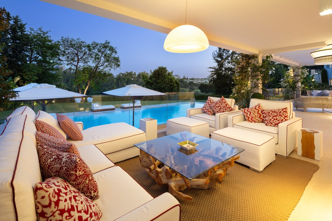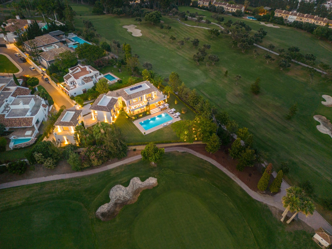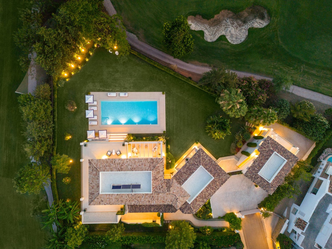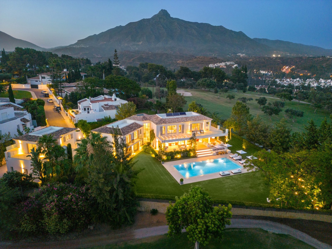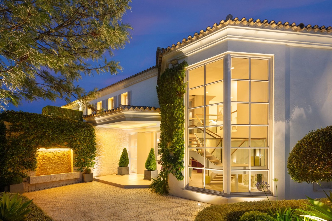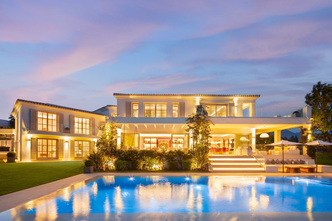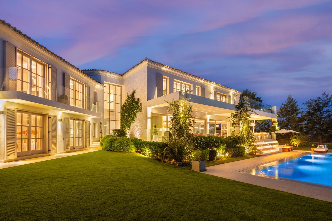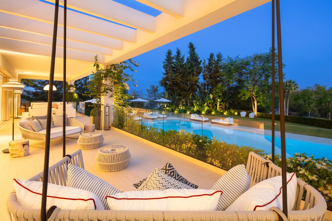Nowo zaprojektowana willa Aloha 40, Marbella
Aloha, Nueva Andalucia Aloha 40
Aloha 40 to prywatna oaza położona w luksusowej dzielnicy Aloha w Marbella's Golf Valley. Ta wspaniała rezydencja znajduje się w prestiżowej zamkniętej społeczności i szczyci się godną pozazdroszczenia pozycją z widokiem na pole golfowe Aloha.
Ponadczasowy wygląd zewnętrzny i najwyższej klasy wykończenia wnętrz zapewniają idealną równowagę między klasyczną elegancją a nowoczesnym wyrafinowaniem. Nieruchomość zapewnia idealną równowagę między klasyczną elegancją a nowoczesnym wyrafinowaniem, charakteryzując się ponadczasowym wyglądem zewnętrznym i najwyższej klasy wykończeniami wnętrz. Paleta kolorów użyta do dekoracji wnętrza jest miękka i zachęcająca, emanując uspokajającą atmosferą, której oczekuje się po powrocie do domu.
Nieruchomość składa się z głównej rezydencji z 5 przestronnymi sypialniami, w tym luksusowym apartamentem głównym z garderobą. Sypialnie emanują indywidualnością dzięki wyraźnym akcentom, ale ich spójność jest świadectwem mądrych decyzji projektowych. Istnieje oddzielny pensjonat z 1 sypialnią, idealny do zakwaterowania personelu lub gości. Urok tej nieruchomości tkwi w jej czarujących terenach zewnętrznych, gdzie bujny zielony ogród i przestronne tarasy oferują idealne warunki do cieszenia się doskonałym klimatem Marbelli przez cały rok. Zielone otoczenie głównego domu jest ozdobione zielenią, która płynnie łączy się z innymi zielonymi obszarami nieruchomości. Ta wyjątkowa rezydencja oferuje spektakularne widoki i luksusowe udogodnienia, co czyni ją niezrównanym klejnotem w bardzo poszukiwanej części Marbelli.
Specyfikacje jakościowe
GŁÓWNY DOM
- Parter: Płytki porcelanowe model "FARO", rozmiar 120x120x10mm (60x60x10mm w łazienkach);
- Górne piętro: Naturalne drewno Chambord.
DOM GOŚCINNY
- Salon, jadalnia i kuchnia: Płytki porcelanowe, model "FARO", rozmiar 60x60x10mm;
- Sypialnia i garderoba: Naturalne drewno Chambord.
OBSZARY ZEWNĘTRZNE
- Porcelanowe płytki antypoślizgowe, model "PURE", rozmiar 60x120x10 mm na zewnątrz, a także w łazience przy basenie i toalecie dla gości;
- Portugalski kamień na podjeździe i parkingu.
PŁYTKI I POWŁOKI
- Parter budynku głównego i domek dla gości: Płytki porcelanowe, model "FARO", rozmiar 60x120x10mm;
- Górne piętro: Porcelana kamionkowa, model Mediterranean Select Chambord lub Stockholm Mandel;
- Okładzina z białego kamienia w niektórych częściach ścian zewnętrznych;
- Sufity gipsowe lub panele gipsowo-kartonowe tworzące sufity podwieszane na różnych poziomach, aby ukryć przewody wentylacyjne, otwory wentylacyjne oraz wymagane orurowanie i elektryczność. Całość wykończona 3 warstwami wysokiej jakości białej farby do tworzyw sztucznych;
- Otynkowane powierzchnie zewnętrzne zaprawą cementową, wykończone 3 warstwami wysokiej jakości białej farby z tworzywa sztucznego.
STOLARKA ZEWNĘTRZNA I WEWNĘTRZNA
- Stolarka okienna i drzwiowa z drewna w systemie "European System" i "Climalit" (podwójne szyby), z zastosowaniem szkła o grubości izolacji 5/10/4+4;
- Większość okien wyposażona jest w drewniane okiennice;
- Panele szklane 6 + 6 mm na tarasach;
- Drzwi wewnętrzne i do szaf składają się z konstrukcji z litego drewna i sekcji wewnętrznych z płyty MDF.
ŁAZIENKI I TOALETY
- Porcelanowe brodziki: model "FARO" w łazience na parterze i model 2NID CASHMERE" w łazience na piętrze;
- Dwie toalety wyposażone w umywalkę IBANI model CERCLO i CORINA model OVAL,
blat z naturalnego drewna i podwieszana porcelanowa muszla klozetowa;
- Łazienki wyposażone w jedną lub dwie umywalki, podwieszaną porcelanową muszlę klozetową i wannę lub prysznice ze szklanymi przegrodami. Wszystkie łazienki wyposażone są w elektryczne wieszaki na ręczniki;
- Większe łazienki główne wyposażone w dwie umywalki, dwie podwieszane porcelanowe muszle klozetowe, dwa prysznice ze szklaną przegrodą, jedną wannę, dwa elektryczne wieszaki na ręczniki;
- Krany GROHE
KUCHNIE I SPRZĘT PRALNICZY
- Kuchnia SNAIDERO wyposażona w urządzenia GAGGENAU;
- Sufitowe oświetlenie pośrednie nad wyspą;
- Instalacja gazowa dla niektórych urządzeń (w kuchni i miejscu do grillowania);
- Czujnik dymu z baterią i brzęczykiem alarmowym;
- Pralnia wyposażona w 3 pralki, duży zlew, szafki i miejsce dla zwierząt;
- Izolacja akustyczna ścian pralni;
- Kuchnia w pensjonacie wyposażona w lodówkę, zmywarkę, piekarnik, płytę indukcyjną.
BASEN
- Tworzenie małych płytek mozaikowych, model CROMIE, AQUA 20×20 GRIGIO AZZURRO LUX;
- System chlorowania solą;
- Podwodne oświetlenie LED;
- Pokrywa basenu ze sterowaniem elektrycznym.
OBSZARY ZEWNĘTRZNE I GARAŻE
- Do siedmiu miejsc parkingowych na zewnątrz, w tym wiata z metalową osłoną na 1 miejsce;
- Oświetlenie LED we wszystkich obszarach zewnętrznych: lampy ścienne "C4 AFRODITA WHITE", wbudowane podłogi zewnętrzne model "DOPO BORA", taśmy LED z aluminiową osłoną kątową na schodach;
- Metalowa brama dla pieszych i brama garażowa pomalowane na delikatny szary kolor. Obie są w pełni zautomatyzowane z pilotem zdalnego sterowania;
- Czujniki ruchu do oświetlenia w pobliżu drzwi wejściowych.
ELEKTRYCZNOŚĆ, OŚWIETLENIE, DŹWIĘK, BEZPIECZEŃSTWO I AUTOMATYKA DOMOWA
- Nowoczesny sprzęt oświetleniowy i mechanizmy elektryczne, taśmy ledowe, światła bezpośrednie i pośrednie, światła ściemnialne. Gniazda i przełączniki "JUNG LS 990 ALUMINUM". Oświetlenie ścienne "DOPO LAMBEL" w holu i na schodach, downlighty "ARKOS GAP", "ARKOS SHOT LIGHT" lub "ARKOS ORBITAL MINI 2";
- Europejski standard technologii sterowania KNX dla elektryczności, oświetlenia, żaluzji z możliwością podłączenia do sterowania innymi systemami, takimi jak ogrzewanie, kamery, czujniki ruchu. Zawiera:
o System serwerowy do sterowania domem za pomocą iPada, laptopa, tabletu z połączeniem internetowym Home Lynk firmy Schneider Electric;
o Aktywacja i wizualizacja oświetlenia, rolet, termostatów i alarmu w domu;
o Ustawienie czasu elementów;
o Wizualizacja kamer IP;
o Wysyła alarmy lub powiadomienia e-mailem do właściciela;
o Serwer WWW: umożliwia zdalne sterowanie z dowolnego miejsca na świecie z dostępem do Internetu. Chroniony hasłem.
- Zintegrowany system dźwiękowy SONOS w pokojach i na tarasach;
- System bezpieczeństwa: oświetlenie bezpieczeństwa i kamery wokół głównego i pensjonatu, czujniki ruchu do oświetlenia bezpieczeństwa, specjalne zewnętrzne okablowanie CAT 6 do Internetu, kamer i połączenia z firmą ochroniarską;
- Punkt dostępu UBIQUITI do szybkiego Internetu w pensjonacie.
INSTALACJE KLIMATYZACYJNE, WODNO-KANALIZACYJNE I WENTYLACYJNE
-Ogrzewanie, chłodzenie i ciepła woda w tym samym systemie, kontrolowane przez pompę ciepła model DAIKIN ALTHERMA BIBLOC ERHQ016BW1, z najlepszymi wartościami sezonowej efektywności energetycznej;
- Ogrzewanie podłogowe EUROTHERM i klimatyzacja z urządzeniami DAIKIN i przewodami na sufitach podwieszanych we wszystkich pokojach;
- Panele słoneczne PROMASOL do ciepłej wody;
- Dodatkowy bojler elektryczny THERMOL 150L jako urządzenie pomocnicze;
- Maszynownia zawiera pompę ciśnieniową ESPA CPE MULTI 35, zbiorniki na wodę, zmiękczacz ATH 30L, Hidrokit DAIKIN EHCX16S26CB9W;
- Ogólna wentylacja lub system renowacji środowiska w całym budynku;
- Instalacje wodno-kanalizacyjne zawierają przewody z usieciowanego polietylenu, zabezpieczone powłokami antykondensacyjnymi i izolacyjnymi.
DODATKOWE INFORMACJE:
Wspólnota 620 € / miesiąc
Śmieci 185 € / rok
IBI 2.862 € / rok
Działka m² 2.349
Zrelaksuj się i obejrzyj film o tej wspaniałej willi:
Skontaktuj się z nami, aby uzyskać więcej informacji, plany pięter, aktualną dostępność lub zaplanować wizytę.
PYTANIA? JESTEŚMY TUTAJ ABY POMÓC
Masz pytania dotyczące tej nieruchomości lub potrzebujesz pomocy w znalezieniu większej liczby nieruchomości, które idealnie odpowiadają Twoim wymaganiom? Wypełnij poniższy formularz, a ja skontaktuję się z Tobą tak szybko, jak to możliwe. Masz pytania dotyczące tej nieruchomości lub potrzebujesz pomocy w znalezieniu większej liczby nieruchomości?
Więcej właściwości
Skontaktuj się z nami, aby uzyskać szczegółowe żądanie
Skontaktuj się z nami i daj nam znać, czego szukasz, a my zbadamy rynek.

Nowa nowoczesna Vila w Polop Hills
