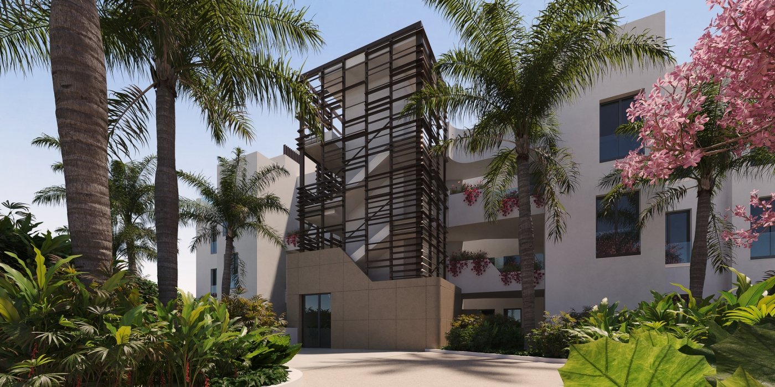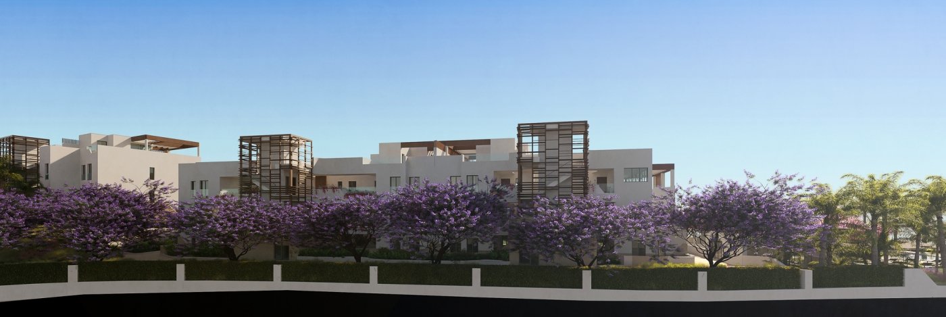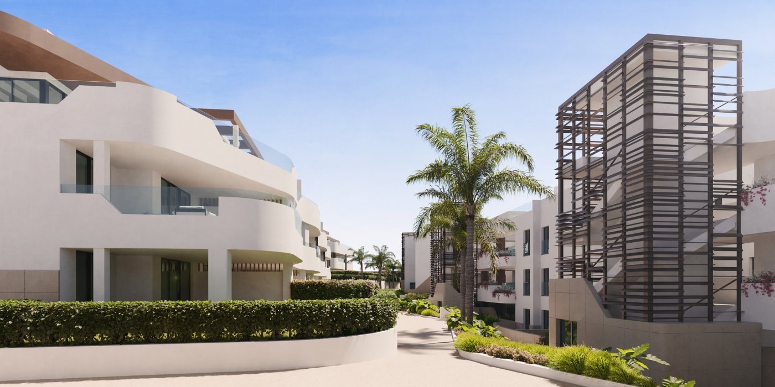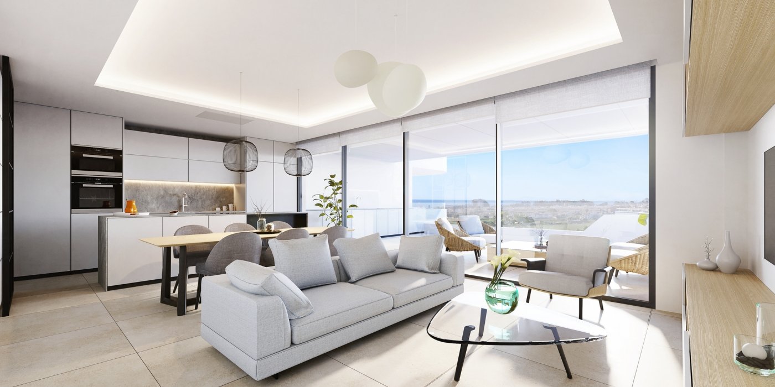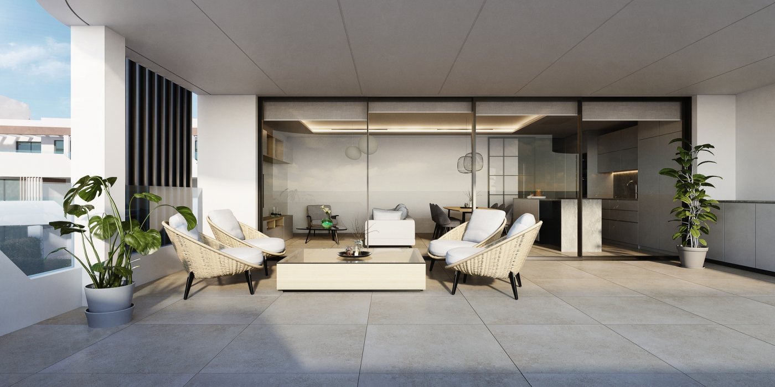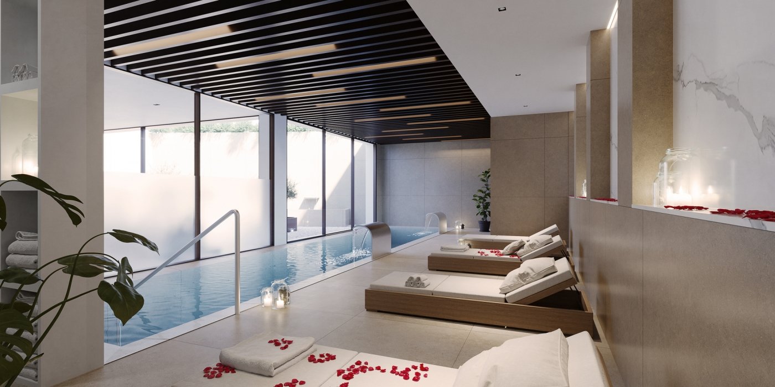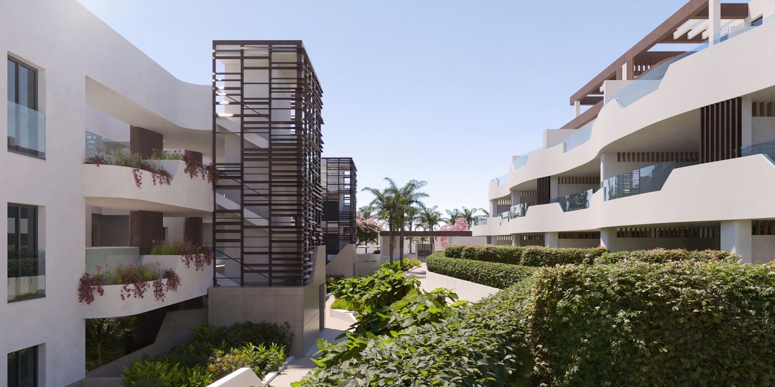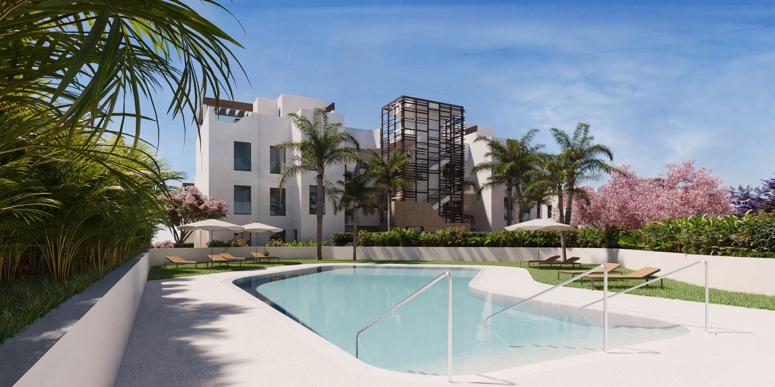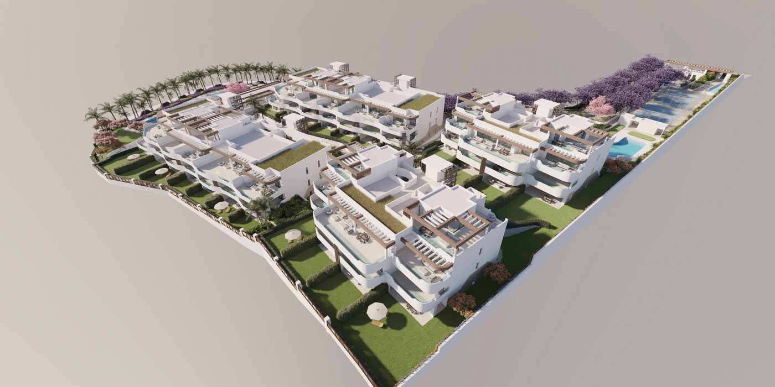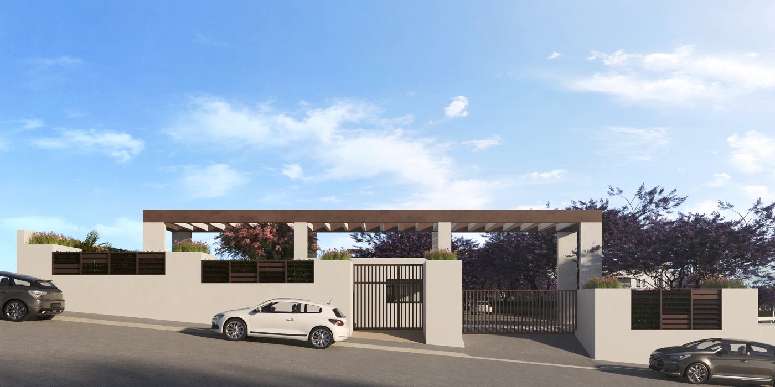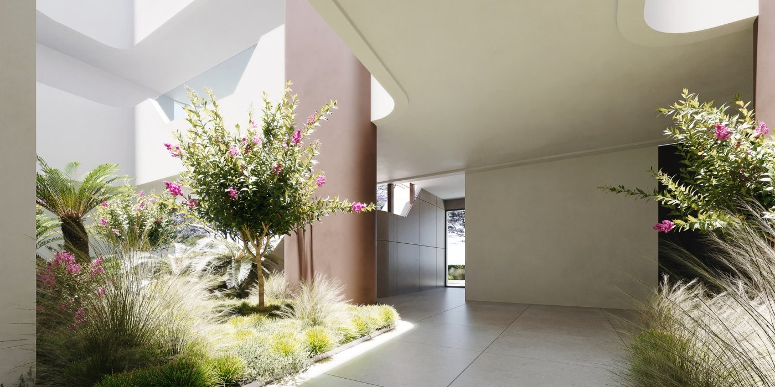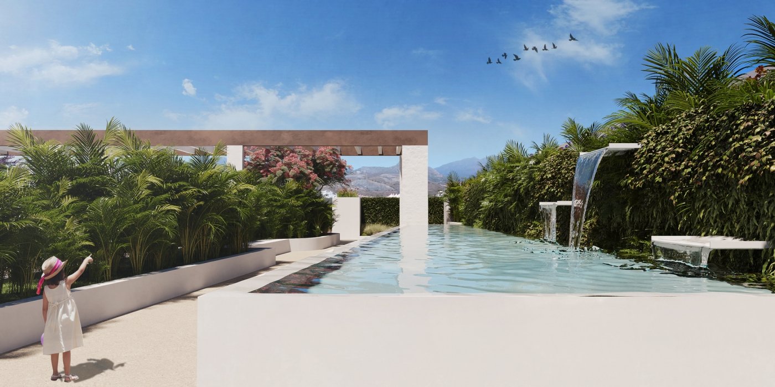New moden apartments – Ninteen 41 in Estepona
LOCATION: Estepona, Costa del Sol, Marbella
STATUS: Under Development
LIGHT & SPACES VIEW HOME
They are small details: the love of light and large spaces, the commitment to sustainability and comfort, the taste for things well done… Because details turn a simple house into a home.
THE RESIDENTIAL
NINETEEN41 is made up of 60 homes with 2, 3 and 4 bedrooms with exceptional finishes.This residential complex, with clean, organic lines that blend perfectly into the natural surroundings, has communal areas where every last detail has been taken care of. Nineteen41 has 3 swimming pools, 2 padel courts , spa area, gym, changing rooms and even a coworking area and a communal kitchen.
As the peace of mind of families is a priority for us, NINETEEN41 has an integral security system and installation of video surveillance cameras, as well as a number plate recognition system at the access to the garages.
HOMES
All homes are spacious and bright, with open spaces and large windows designed to maximise natural light and make the most of the fantastic views over the sea and the mountains.
The layout of each room has been designed to make the most of the space and create spacious, comfortable and practical environments.
The thermal insulation of the windows and large windows together with the latest generation hot and cold air conditioning system, as well as the underfloor heating, contribute to increase the comfort of the homes and reduce their energy consumption.
In addition, all homes include a parking space and storage room.
LOCATION
NINETEEN41 is located in the heart of the New Golden Mile on the Costa del Sol, in a quiet area and elevated with respect to the surrounding plots, which provides unbeatable views.
Within minutes you can reach the beach or the surrounding commercial areas, which includes supermarkets, pharmacies, cafes, restaurants and many other services.
The New Golden Mile is a 7 kilometre long avenue between Estepona and Puerto Banús (Marbella) and is one of the most exclusive areas on the Costa del Sol.
By extension, it is now known as the Golden Triangle, comprising the towns of Marbella, Estepona and Benahavís.
BUILDING SPECIFICATIONS
FOUNDATIONS AND STRUCTURE
Foundations laid using slabs of concrete measuring 50 centimetres in thickness onto rock filling and mud mats or blinding concrete separated using a PVC laminate.
Reticular structure through walls and pillars of reinforced concrete and reticular slab whose thickness measures 25+5 centimetres, compliant with current regulations.
Staircase cores featuring reinforced concrete screens.
ROOFING/TERRACES AND INSULATION
Non-traffic bearing flat roofing with slope formation featuring lightweight concrete, asphalt primer, geotextile felt, dual-layer waterproofing membrane and polyester geotextile protection layer, with 6 cm XPS (extruded polystyrene) thermal insulation protected with geotextile (on residential properties) finished with 10 cm gravel layer and safety overflow.
Traffic bearing flat roofs with slope formation featuring lightweight concrete leading to perimeter guttering, asphalt primer, geotextile felt, dual-layer waterproofing membrane and geotextile protection layer of polyester with thermal insulation of XPS (extruded polystyrene) of 6 centimetres protected with geotextile (where applicable on housing), finished with ceramic flooring. Discharge of water through a system of gutters, sinkholes and safety overflows.
Insulation in the garden grounds between the residential property and garage; residential property and storage room will be fitted with 3 centimetres of mineral wool and 5 centimetres of self-levelling mortar plus flooring.
EXTERNAL AND INTERNAL ENCLOSURES
External enclosure to the cavity wall of 27 centimetres of total thickness with factory of perforated brick, continuous coating of mortar, thermal insulation through PUR plaques (polyurethane) of 6 centimetres with HFC or pentane and inner partition of 7 centimetres featuring internal projected plaster board.
Medium sized enclosure between residential properties with dual leaf whose total thickness is 26 centimetres consisting of a dual hollow brick formation and another of perforated brick, plastered externally, supported on both structures in cross-linked polyethylene soft joints with elastic bands, with mineral wool insulation of 3 centimetres thickness between them.
Interior partition wall of the residential property using ceramic brick in double hollow brick partition measuring 7 centimetres in thickness plastered on both sides finished between rooms, whose total thickness is 10 centimetres. Between the room and the wet room, the interior partition will consist of a double hollow brick partition wall measuring 9 centimetres in thickness, plastered on each side of the room and tiled on the side of the wet room, with a total thickness of 12 centimetres. Between wet rooms, partition formed by a double hollow brick partition wall measuring 9 centimetres in thickness tiled on both sides, total thickness 14 centimetres.
Overhangs on balconies on residential properties using a half-foot of perforated brick to house the glass railing without external frames, metal profile embedded on site, in line with the design plans, and finished with light plaster board and painted slope.
Separation party walls between terraces of houses by means of a perforated single-leaf brickwork to house the perimeter frame with lacquered metal lattice, in line with the design plans, and plastered and painted finish featuring slight sloping, with lattice of vertical elements where required in line with the design plans.
Separation ditches between solariums of residential properties using perforated single-leaf brickwork and to the required height, minimum of 2 metres, topped with precast capstone made from white concrete, manufactured by ULMA or similar.
EXTERIOR AND INTERIOR CLADDING
External fretted casing with water-repellent cement mortar where appropriate in line with the design.
Porcelain tiled skirting board, PAMESA, model CROMAT Noce, or similar, 120 x 120 centimetres format, with double glued on exterior façades and stairs.
Interior walls and ceilings rendered with sprayed gypsum plaster.
Floor-to-ceiling panelling in lobby areas and wardrobes in the same wood carpentry as the kitchen furniture and outdoor terrace.
Suspended ceiling throughout the residential property, at different heights according to the room that corresponds and dug in areas of windows and exterior doors, in line with the design plans.
Suspended ceilings of cementitious plate in distribution aisles of the shared areas.
Suspended ceilings of cementitious plate on terraces and hidden profiling system.
FLOORING AND TILING
Interior flooring of the entire residential property using Pamesa porcelain, Omnia beige model, format 90×90 centimetres or similar, and with continuous design without making individual pieces per room.
Porches, terraces, solariums and common areas (doorways) tiled with porcelain tiles, finished with non-slip treatment and matching the level of the interior flooring of the dwelling.
Skirting boards throughout the residential property, on the terrace and porches in line with the design plans, also made of the same material as the corresponding floor, 8 centimetres in height.
Porcelain tiling in bathrooms using brand, model or similar model, in the shower, bathtub and washbasin areas, finished with 15-millimetre matt metal section in shade 1, according to design. The shower areas will be tiled up to the drop ceiling, with the main wall tiled in 40×120 centimetre VITA Arena relief decorative porcelain tiles, or a similar model, and the rest of the walls will be tiled halfway up to the recess where the built-in cistern is located. The rest of the bathroom walls will be rendered and painted white.
EXTERIOR CARPENTRY
Aluminium carpentry for facade holes to the main terrace of the CORTIZO brand, or similar commercial manufacturer, COR VISION RPT series reduced profile SLIDES, measured as appropriate, in RAL 7016-TEXTURIZADO Anthracite Grey colour.
CORTIZO brand aluminium carpentry, or similar commercial manufacturer, with folding doors and windows and COR 70 series profile swing shutters with RPT, measured as appropriate, in RAL 7016-TEXTURIZADO Anthracite Grey colour. Overlapping glass railing on bedroom balcony doors by means of hidden fixings. Monoblock blinds in north-facing bedrooms.
INTERIOR CARPENTRY
Metal entrance door with armoured sheet measuring 220 centimetres high, with galvanised steel sheet measuring 0.6 millimetres, smooth finish and lacquered in white, with 3-point security lock embedded into the edge, 3 hidden safety hinges, handle on the inner side matching that of the doors and knob on the outside (chrome ironwork), sight glass, smooth flashings, door stop, anti-noise rubber, against fence for work.
Smooth windowless passage doors in wood with a hinged shutter from floor to ceiling, (estimated height 230 centimetres.), white lacquered, hidden hinges and chrome handle. Bathroom doors (where these are fitted) will be fitted with a blocker.
Wardrobe fronts with folding and sliding doors as appropriate, same model as passage doors, 230 cm high leaves flush to the floor, with offset hinges and integrated vertical puller handle, in line with the design plans. Interior
of wardrobes with textured linen-coloured melamine CANCUN model, with interior distribution in line with the design plans.
ELECTRICAL FITTINGS AND TELECOMMUNICATIONS
The electrical and telecommunications installation will be of the highest quality and will be fitted according to current regulations.
NIESSEN brand mechanisms, or similar commercial manufacturer, SKY CRISTAL BLANCO model with BLANCO SOFT model pushbutton control.
Telephone and television points in all bedrooms, living room and kitchen.
TDT Spain TV reception system and Astra 19o E and Hot Bird 13o E satellite reception system.
Pre-installation for expansion of aerial TV reception system.
Installation of video intercom model manufactured by FERMAX with automatic opening of pedestrian door.
Redirectable halogen lighting with matt white circular finish in corridors and bathrooms.
AFRODITA model housing terrace wall sconces, or similar commercial manufacturer of the brand LEDS C4 THE ONE in white, ref.: 05-9229-14-37.
Recessed lights in balcony overhangs for floor lighting, Dalí model of the brand NOVOLUX, or similar commercial manufacturer.
In corridors of shared areas, portals, pedestrian entrances and stairway boxes, halogens and/or wall lamps of the same model will be installed as the terraces of the homes, in line with the design plans.
PLUMBING
The entire installation of cold and hot water is carried out according to current regulations, with 1st quality PEX cross-linked polyethylene pipe for cold water and heated for hot water, with partial cuts in each wet room and individualised for each appliance.
ACS production by means of an approved PANASONIC brand heat pump or similar, with aerothermal system for energy saving, Bi-Bloc system located in the indoor unit in the technical room, including a 200-litre accumulator tank and the outdoor unit on the roof.
CLIMATE CONTROL
Cold-hot air conditioning for living room and bedrooms, fitted through ducts with Panasonic brand indoor and outdoor unit or similar, with AIRZONE FLEXA 3.0 system using BLUEFACE ECO 32Z smart individualised digital thermostat. Return by means of plenum in suspended ceiling without ducts.
Underfloor heating through water in rooms and bathrooms, linked to the installation of a heat pump with aerothermal system for air conditioning, taking advantage of the residual heat to obtain DHW.
BATHROOMS
In the bathrooms, white wall-hung toilet, Forma model, PORCELANOSA brand, or similar commercial manufacturer, with cushioned seat and lid, with double front button SMART LINE CRYSTAL white.
Shower tray made from non-slip slate of the brand POALGI, Hos’s model, or similar commercial manufacturer, in white colour and with measurements adapted to the design.
Thermoformed Krion washbasins with click-clack valve, with matt white lacquered cabinet, SNOW/ KRION MATT WHITE LEAF LACQUER model BY GAMADECOR from PORCELANOSA, or similar commercial manufacturer, with one or two sink measurements in line with the design plans.
TRES brand chrome-plated single-lever taps, CLASS model, or similar commercial manufacturer, with Mono-Term system in main bathrooms.
Recessed ceiling sprinkler plus brand TRES shower arm, or similar commercial manufacturer, with chrome finish.
Fixed glass shower screen and/or with hinged door (where applicable) in showers, chrome fittings, in line with the design plans.
Mirror on washbasins in bathrooms.
KITCHENS
Fully furnished kitchen of a prestigious brand with kitchen fixtures fitted as far as the ceiling in line with the design plans, with furniture in matt lacquered DM colour to be defined, of 22 millimetres, with u-shaped slot and lacquered cabinet pulls, smooth base made of white lacquered aluminium reaching 8 centimetres in height, galvanised steel hinges with quick disassembly clip and lateral and horizontal regulation, drawers and trolleys with grass system of total extraction with stoppers and metal side guides, organiser for 1.20 drawer in solid oak wood, including cutlery with distributors, knife holder and roll holder.
Fully equipped with the following appliances or similar characteristics:
- > NOKEN URBAN STICK Kitchen Tap.
- > Siemens induction plate model EH679FJC1E.
- > Siemens model HB673GBW1F pyrolytic multifunction oven.
- > Siemens microwave model BF634LGW1.
- > Built-in hood into modular ceiling. 199C68N1, NEFF brand.
- > Siemens KI86SAF30 Integrable Combi Refrigerator..
- > Siemens integrated dishwasher model SN64E006EU.
- > Siemens Model WZ11410 Washer and Dryer Joint Kit.KRION countertop, front and floor support side panel (where applicable) with integrated sink with 1.2-centimetre edge.LED lighting strip under high-standing furniture.
LAUNDRY ROOM
Equipped with the following appliances:
> Siemens model WM12N260ES free installation washing machine.
> Siemens dryer model WT46B310EE.
PAINTING
The exterior will be finished with white exterior waterproofing paint, in line with the design plans.
Inside, plain white plastic on walls and ceilings.
OUTDOORS AND PARKING FACILITIES
Road traffic pavement and parking areas executed using deactivated concrete slab, aggregate colour to be defined, with the necessary joints to prevent cracking and breakage.
Pedestrian access pavement using deactivated concrete slab, aggregate colour to be defined, with the necessary joints to prevent cracking and breakage.
Perimeter enclosure of the plot by means of a concrete wall and/or metal fence supporting a vegetation hedge and/or anodised and lacquered metal frames in the workshop with fixed metal slats system, in brown chocolate RAL colour, in the pool area brickwork wall of plastered brick and painted in white with areas of glass railing, concrete containment wall with surface treatment featuring vegetation, as appropriate.
Metallic pedestrian and vehicle door of current design. The vehicle door with automatic drive via remote control and recognition of vehicle registration.
Pools with reinforced concrete structure, interior cladding using prefabricated material type ROSAGRESS white colour, or similar, prefabricated non-slip crowning, overflowing design as appropriate and purification with saline ionisation and interior lighting.
2 Paddle tennis courts of regulatory dimensions and lighting system with 4 posts and floodlights to achieve homogeneous lighting.
Fully finished landscaping in a contemporary style, with automatic sprinkler irrigation on grass lawns, and drip irrigation on the rest.
Lighting on roads using ELECTRA beacons, or similar commercial manufacturer, from the manufacturer LEDS c4 The One and light projectors in specific garden areas.
Latticework in galvanised steel and concrete pergolas on terraces.
LIFTS
OTIS brand, Genesis model lifts, or similar commercial manufacturer, with 4-5 stops and bearing load of 450kg. Stainless steel door finishing, decoration of interior cabin panels in stainless steel, handrails and floor same material as the flooring of the terraces.
SECURITY WITHIN THE RESIDENTIAL COMPLEX
Perimeter security system by installing cameras with biometric motion recognition, with recording of images in the central gate.
Licence plate recognition system for authorised vehicles.
SHARED EQUIPMENT
Alongside the swimming pools and paddle tennis courts, the residential complex has a community building developed on the ground floor and basement, of similar characteristics in terms of quality of the materials that the rest of the residential properties, illuminating the basement floor through courtyards, in which the following amenities are planned:
- > Co-working Area.
- > Kitchen.
- > Toilets for pool equipment.
- > Area for vending machines or small snack bar.
- > Fitness area and bodybuilding equipment.
- > Spa area.
- > Changing rooms.
- > Administration office-personnel maintenance.
- > Technical areas..
Please folow our website for more objects: https://seawings.es/en/houses-for-sale/
QUESTIONS? WE ARE HERE TO HELP
Do you have any questions about this property, or need help finding more properties that perfectly suit your requirements? Fill in the form below and I will get back to you as soon as possible. Do you have any questions about this property, or need help finding more properties.
More properties
Contact us for specific request
Contact us and let us know what you’re looking for and we will investigate the market.


